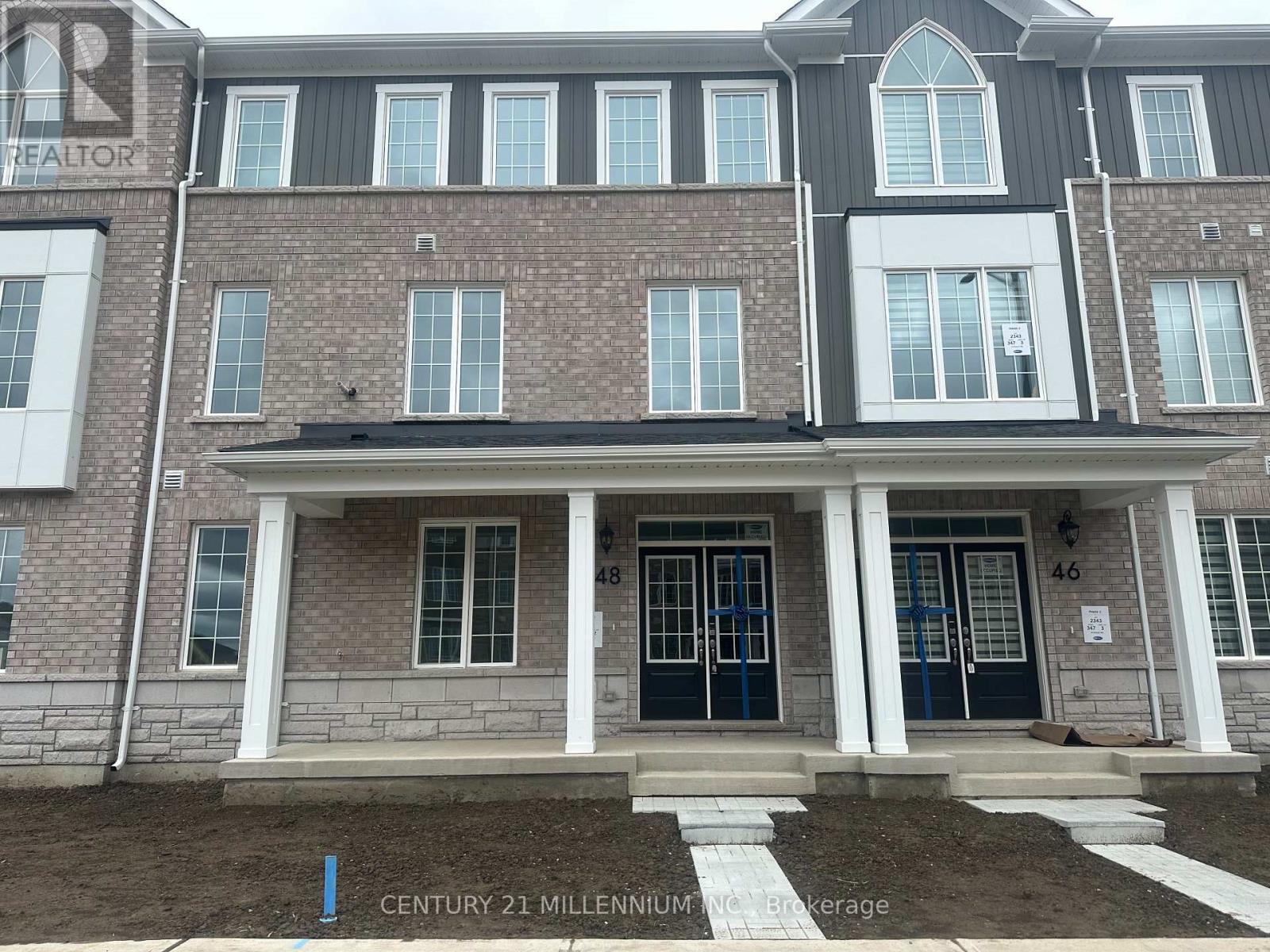48 Bellasera Way Caledon, Ontario L7C 4P1
$3,100 Monthly
Discover this brand-new 3-storey freehold townhouse offering over 2,000 sq ft of modern living. With 4 bedrooms and 3.5 baths, it features a rare main-level bedroom with full bathperfect for guests or a home office. Enjoy hardwood floors, oak stairs.The sleek, eat-in kitchen is a chefs dream, showcasing quartz countertops, stainless steel appliances, and access to a spacious balcony perfect for morning coffee or evening relaxation. Upstairs, the generously sized primary suite features a large closet and a spa-inspired ensuite bathroom, with two additional bedrooms and a full bath completing the upper level. (id:50886)
Property Details
| MLS® Number | W12172082 |
| Property Type | Single Family |
| Community Name | Rural Caledon |
| Parking Space Total | 2 |
Building
| Bathroom Total | 4 |
| Bedrooms Above Ground | 4 |
| Bedrooms Total | 4 |
| Age | New Building |
| Construction Style Attachment | Attached |
| Cooling Type | Central Air Conditioning |
| Exterior Finish | Brick |
| Foundation Type | Concrete |
| Half Bath Total | 1 |
| Heating Fuel | Natural Gas |
| Heating Type | Forced Air |
| Stories Total | 3 |
| Size Interior | 1,500 - 2,000 Ft2 |
| Type | Row / Townhouse |
| Utility Water | Municipal Water |
Parking
| Garage |
Land
| Acreage | No |
| Sewer | Sanitary Sewer |
Rooms
| Level | Type | Length | Width | Dimensions |
|---|---|---|---|---|
| Second Level | Living Room | 5.79 m | 3.04 m | 5.79 m x 3.04 m |
| Second Level | Eating Area | 2.77 m | 3.99 m | 2.77 m x 3.99 m |
| Second Level | Kitchen | 2.8 m | 3.99 m | 2.8 m x 3.99 m |
| Third Level | Primary Bedroom | 3.6 m | 3.56 m | 3.6 m x 3.56 m |
| Third Level | Bedroom 2 | 2.87 m | 2.4 m | 2.87 m x 2.4 m |
| Third Level | Bedroom 3 | 2.87 m | 2.87 m | 2.87 m x 2.87 m |
| Ground Level | Bedroom 4 | 3.17 m | 2.74 m | 3.17 m x 2.74 m |
Utilities
| Cable | Installed |
| Electricity | Installed |
| Sewer | Installed |
https://www.realtor.ca/real-estate/28364124/48-bellasera-way-caledon-rural-caledon
Contact Us
Contact us for more information
Samantha Smith
Broker
ssmith.ca/
181 Queen St East
Brampton, Ontario L6W 2B3
(905) 450-8300
www.c21m.ca/



























