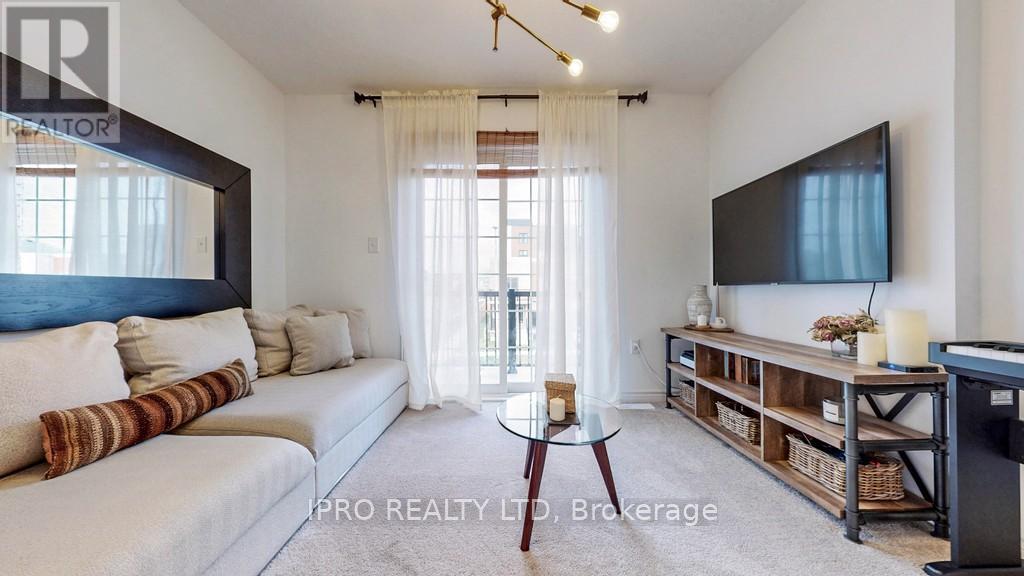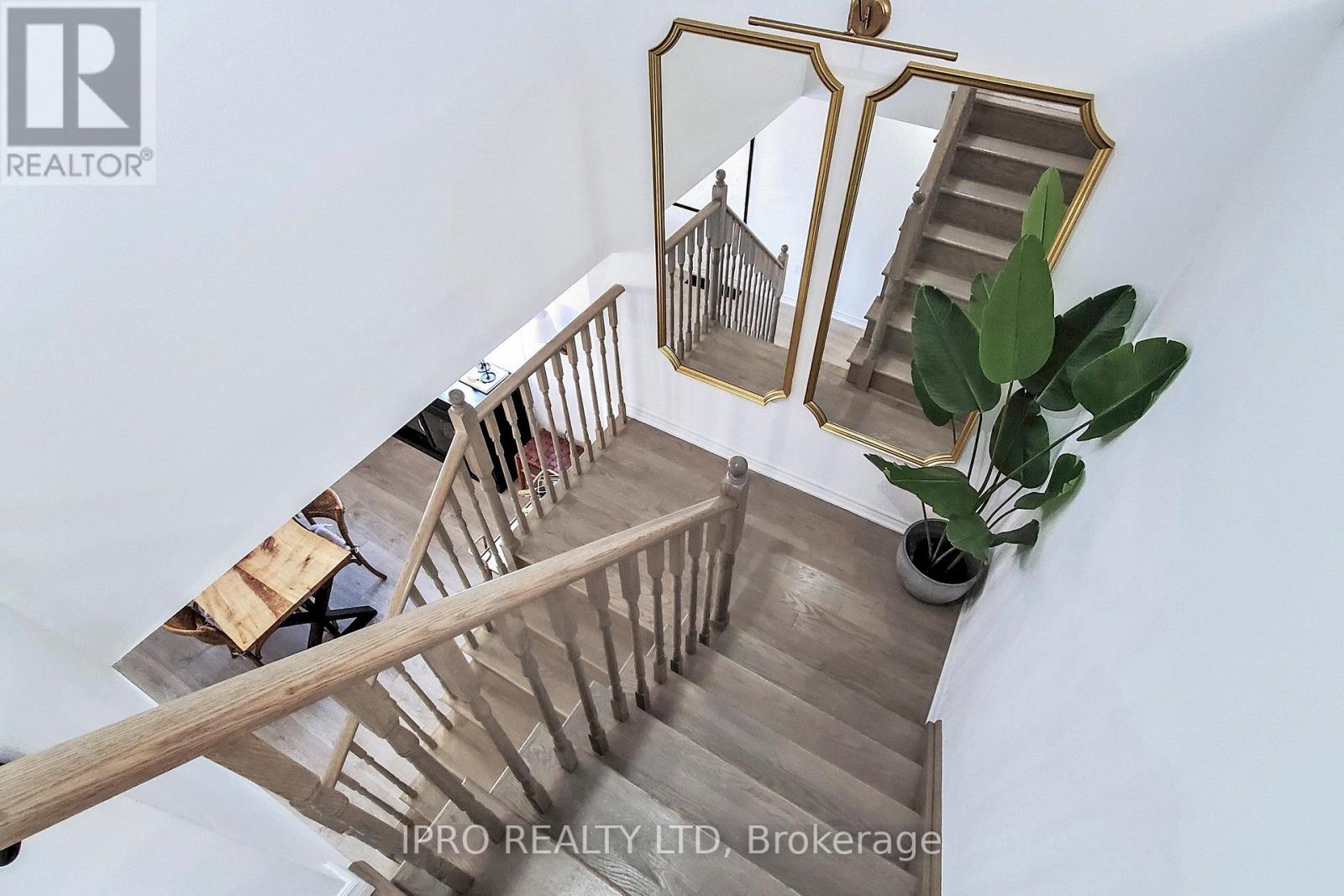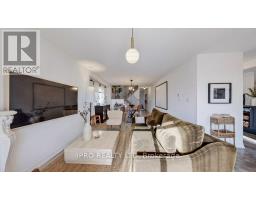48 Brown Bear Street Barrie, Ontario L9J 0B1
$759,999
**Stunning Freehold End-Unit in a Newer Development** This Magazine-Worthy Home Features a Wide Lot and an Abundance of Stylish Upgrades. This Bright and Airy Property Boasts a Modern Open-Concept Layout That Maximizes Space & Natural Light. The Kitchen Contains Sleek Stainless Steel Appliances, a Spacious Walk-In Pantry, and a Cozy Coffee Station. The Front of the House has a Custom-Built Mudroom Adding Functionality & Charm Right from the Entrance. Second level Offers an Open Loft which can Easily be Converted into Useable Space for Either Entertainment, Work or Leisure. It is also Attached to a Walkout Balcony, Perfect for Relaxing! The Primary Br Features a W/I Closet, Ensuite Bathroom & Stunning Views. Located in a Vibrant, All New Home Neighborhood. This is Truly a Move-In Ready Gem! Few Mins Away Drive to Park Place Plaza, Medical Clinic, Bank, School, Shopping, Grocery & More Amenities. Close To Hwy 27 & 400. (38044357) (id:50886)
Property Details
| MLS® Number | S10413676 |
| Property Type | Single Family |
| Community Name | Holly |
| AmenitiesNearBy | Park, Place Of Worship, Public Transit, Schools |
| CommunityFeatures | School Bus |
| EquipmentType | Water Heater - Gas |
| Features | Backs On Greenbelt |
| ParkingSpaceTotal | 2 |
| RentalEquipmentType | Water Heater - Gas |
| ViewType | View |
Building
| BathroomTotal | 3 |
| BedroomsAboveGround | 3 |
| BedroomsBelowGround | 1 |
| BedroomsTotal | 4 |
| BasementDevelopment | Unfinished |
| BasementType | Full (unfinished) |
| ConstructionStyleAttachment | Attached |
| CoolingType | Central Air Conditioning |
| ExteriorFinish | Brick |
| FireplacePresent | Yes |
| FlooringType | Laminate, Ceramic, Carpeted |
| FoundationType | Concrete |
| HalfBathTotal | 1 |
| HeatingFuel | Natural Gas |
| HeatingType | Forced Air |
| StoriesTotal | 2 |
| SizeInterior | 1499.9875 - 1999.983 Sqft |
| Type | Row / Townhouse |
| UtilityWater | Municipal Water |
Parking
| Garage |
Land
| Acreage | No |
| LandAmenities | Park, Place Of Worship, Public Transit, Schools |
| Sewer | Sanitary Sewer |
| SizeDepth | 91 Ft ,10 In |
| SizeFrontage | 26 Ft ,2 In |
| SizeIrregular | 26.2 X 91.9 Ft ; Regular |
| SizeTotalText | 26.2 X 91.9 Ft ; Regular|under 1/2 Acre |
Rooms
| Level | Type | Length | Width | Dimensions |
|---|---|---|---|---|
| Second Level | Primary Bedroom | 14.6 m | 12.8 m | 14.6 m x 12.8 m |
| Second Level | Bedroom 2 | 11.11 m | 11 m | 11.11 m x 11 m |
| Second Level | Bedroom 3 | 9.5 m | 13.8 m | 9.5 m x 13.8 m |
| Second Level | Office | 11.3 m | 9.4 m | 11.3 m x 9.4 m |
| Main Level | Living Room | 12.3 m | 14.1 m | 12.3 m x 14.1 m |
| Main Level | Dining Room | 11.3 m | 9.7 m | 11.3 m x 9.7 m |
| Main Level | Kitchen | 9 m | 9.7 m | 9 m x 9.7 m |
| Main Level | Eating Area | Measurements not available | ||
| Main Level | Mud Room | 4.2 m | 5.8 m | 4.2 m x 5.8 m |
Utilities
| Cable | Available |
| Sewer | Available |
https://www.realtor.ca/real-estate/27630681/48-brown-bear-street-barrie-holly-holly
Interested?
Contact us for more information
Surender Kumar Tandal
Salesperson
272 Queen Street East
Brampton, Ontario L6V 1B9



































