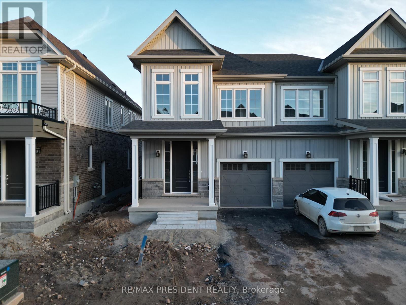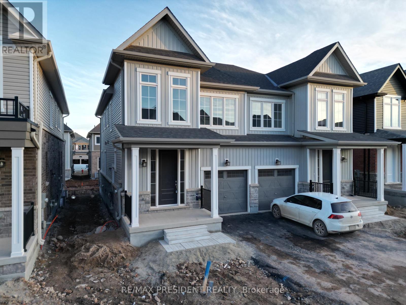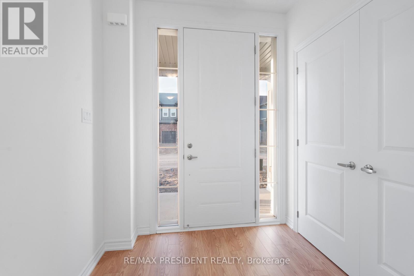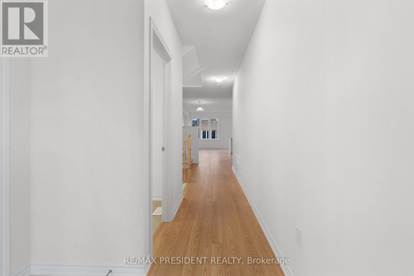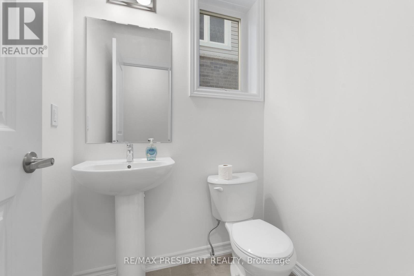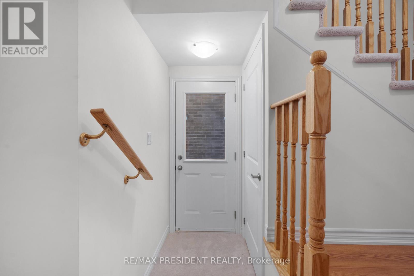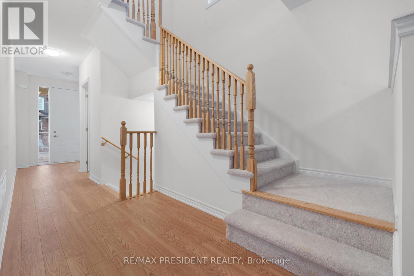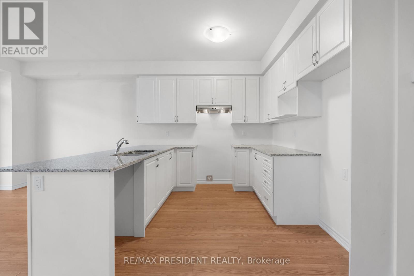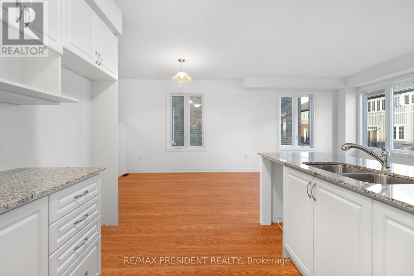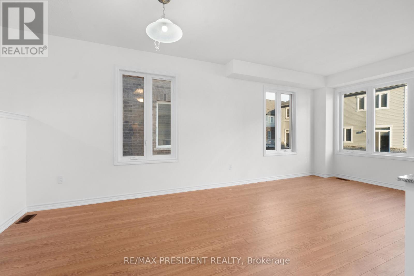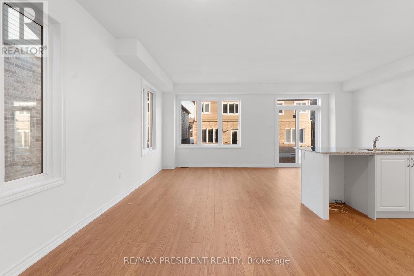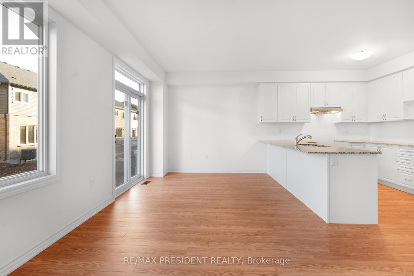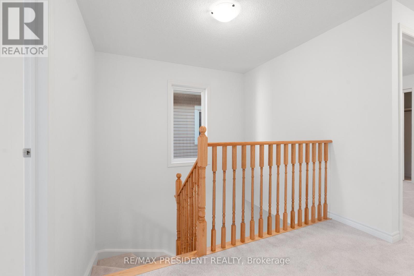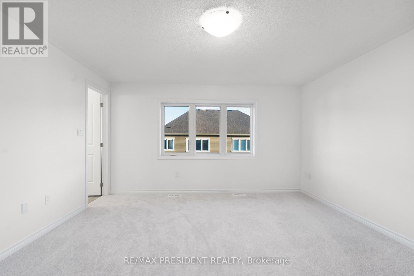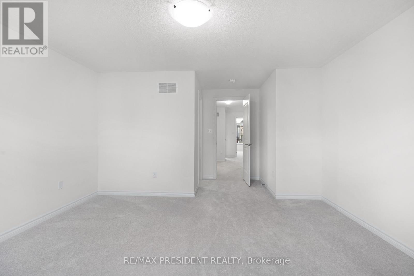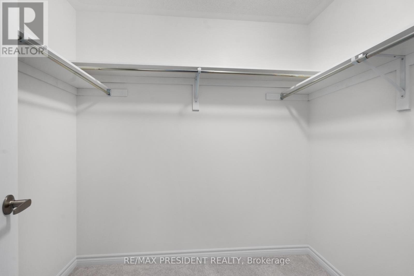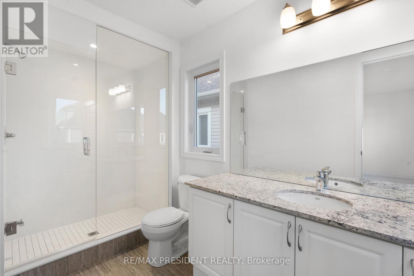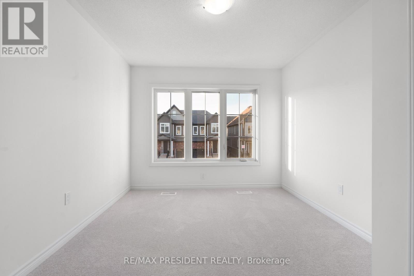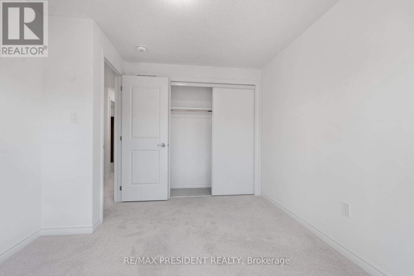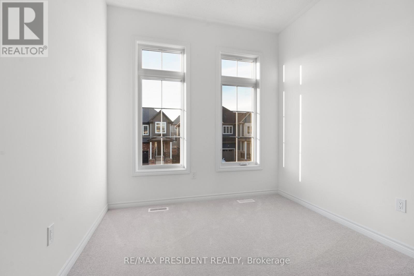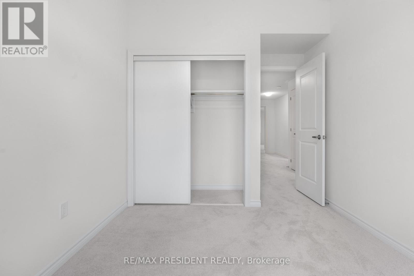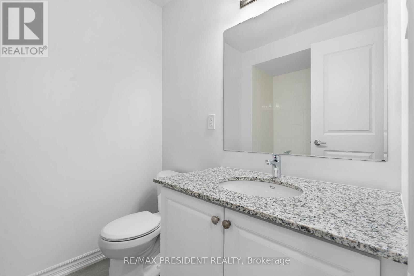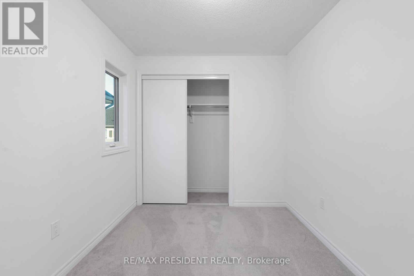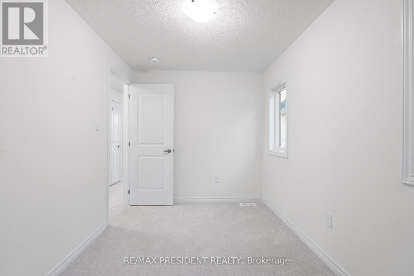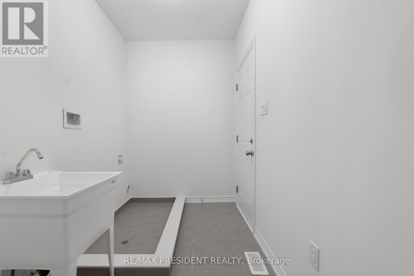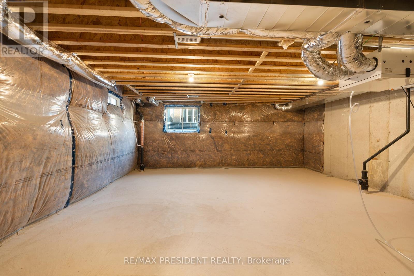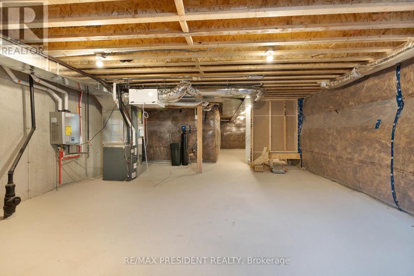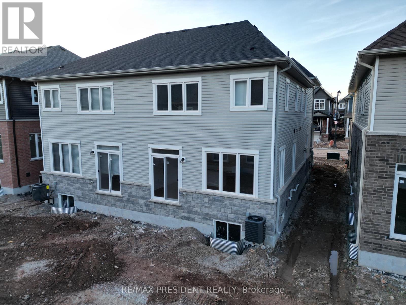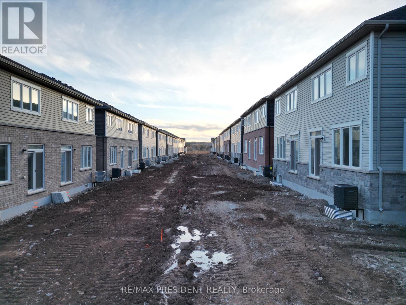48 Brown Street Erin, Ontario N0B 1T0
$2,500 Monthly
Welcome to this stunning, semi-detached house in Erin, waiting for you to move in! This beautiful 2-story home boasts APROX 1800 square feet of living space, perfect for comfortable living. The interior features an open-concept layout, ideal for entertaining, with four spacious bedrooms, including a master retreat. The master bedroom comes with a 3-piece ensuite bathroom, while the other three bedrooms are well-appointed with windows and closets. Enjoy the many upgrades and amenities, including large windows that flood the home with natural light, 9ft ceilings, hardwood floors, and an oak staircase. Make this incredible home yours! (id:50886)
Property Details
| MLS® Number | X12547438 |
| Property Type | Single Family |
| Community Name | Erin |
| Equipment Type | Water Heater |
| Parking Space Total | 2 |
| Rental Equipment Type | Water Heater |
Building
| Bathroom Total | 3 |
| Bedrooms Above Ground | 4 |
| Bedrooms Total | 4 |
| Basement Development | Unfinished |
| Basement Type | N/a (unfinished) |
| Construction Style Attachment | Semi-detached |
| Cooling Type | Central Air Conditioning |
| Exterior Finish | Vinyl Siding, Stone |
| Flooring Type | Hardwood, Ceramic |
| Foundation Type | Poured Concrete |
| Half Bath Total | 1 |
| Heating Fuel | Natural Gas |
| Heating Type | Forced Air |
| Stories Total | 2 |
| Size Interior | 1,500 - 2,000 Ft2 |
| Type | House |
| Utility Water | Municipal Water |
Parking
| Attached Garage | |
| Garage |
Land
| Acreage | No |
| Sewer | Sanitary Sewer |
Rooms
| Level | Type | Length | Width | Dimensions |
|---|---|---|---|---|
| Second Level | Primary Bedroom | 4.26 m | 3.96 m | 4.26 m x 3.96 m |
| Second Level | Bedroom 2 | 2.86 m | 3.04 m | 2.86 m x 3.04 m |
| Second Level | Bedroom 3 | 3.04 m | 3.65 m | 3.04 m x 3.65 m |
| Second Level | Bedroom 4 | 2.43 m | 3.35 m | 2.43 m x 3.35 m |
| Main Level | Kitchen | 2.98 m | 2.74 m | 2.98 m x 2.74 m |
| Main Level | Eating Area | 3.04 m | 3.5 m | 3.04 m x 3.5 m |
| Main Level | Great Room | 6.03 m | 3.23 m | 6.03 m x 3.23 m |
| Main Level | Laundry Room | 1.4 m | 1.82 m | 1.4 m x 1.82 m |
https://www.realtor.ca/real-estate/29106440/48-brown-street-erin-erin
Contact Us
Contact us for more information
Sukhchain Singh Aulakh
Salesperson
(647) 765-0088
www.remax.ca/on/sukhchain-singh-aulakh-p102383126-ag
www.facebook.com/sukhchain.aulakh.1
80 Maritime Ontario Blvd #246
Brampton, Ontario L6S 0E7
(905) 488-2100
(905) 488-2101
www.remaxpresident.com/

