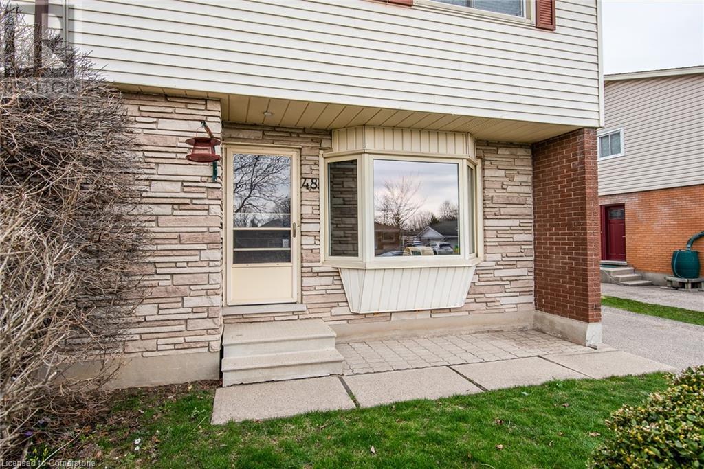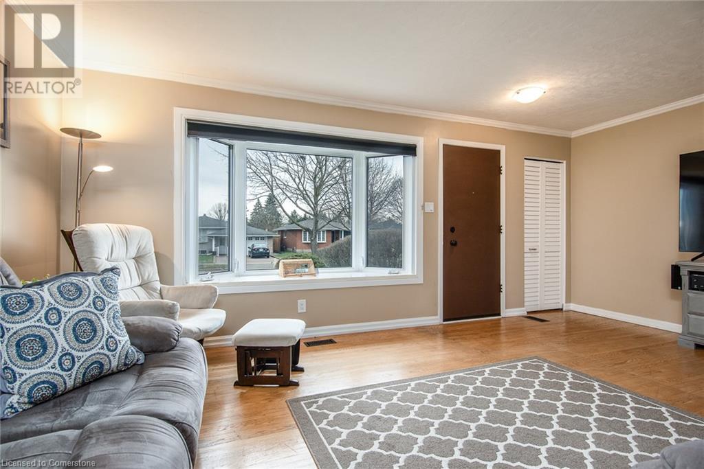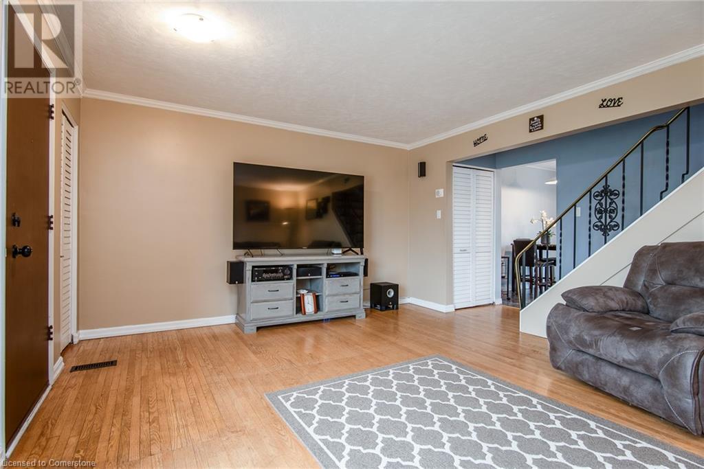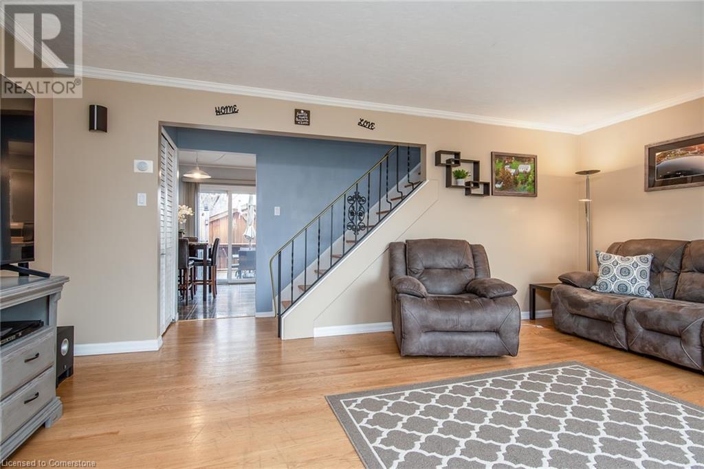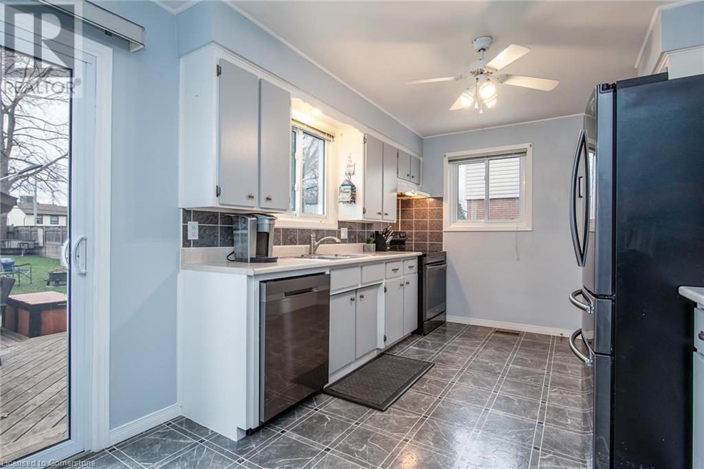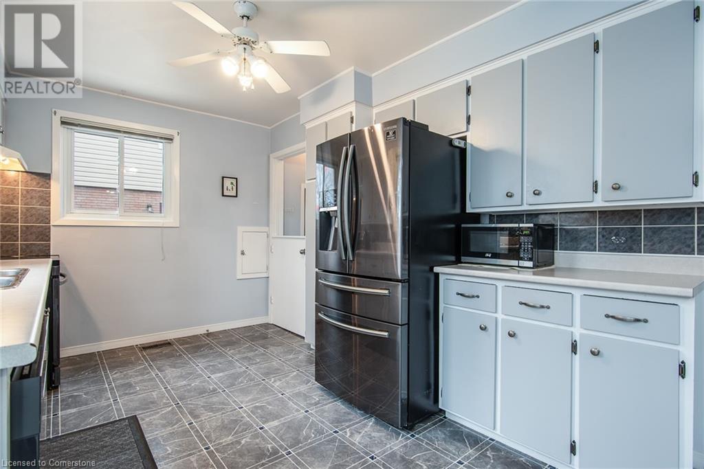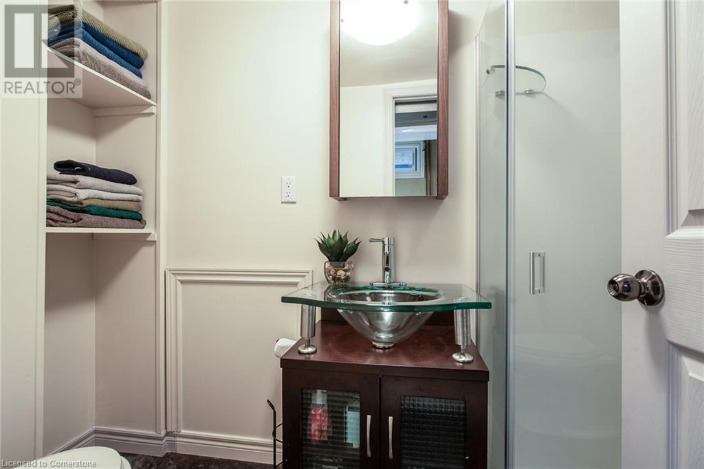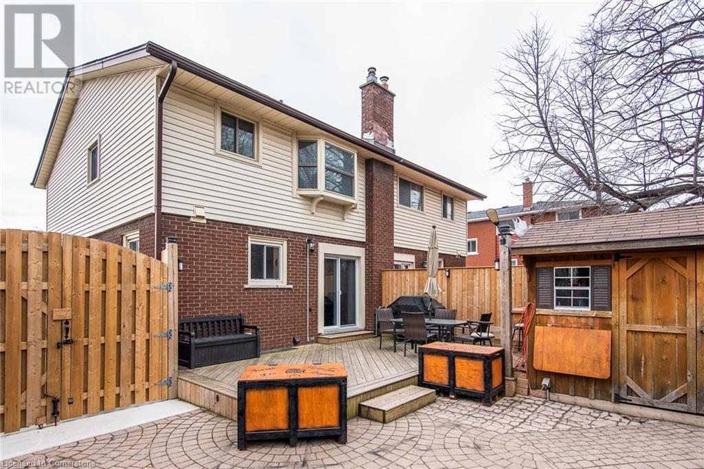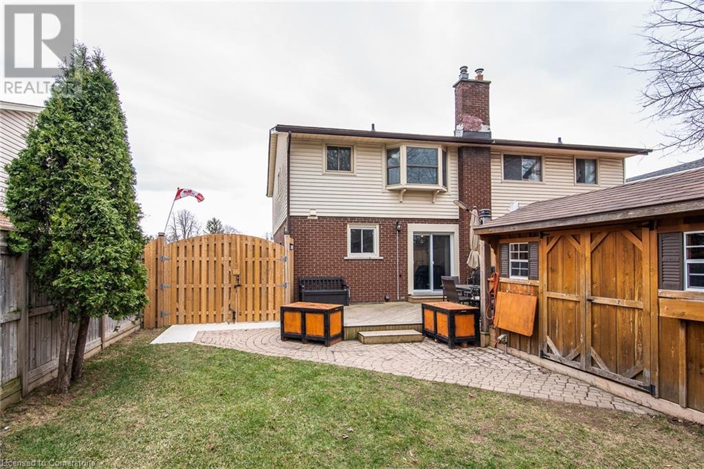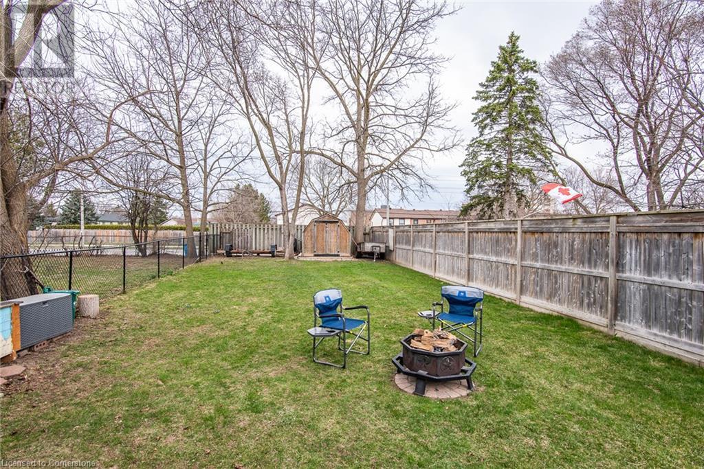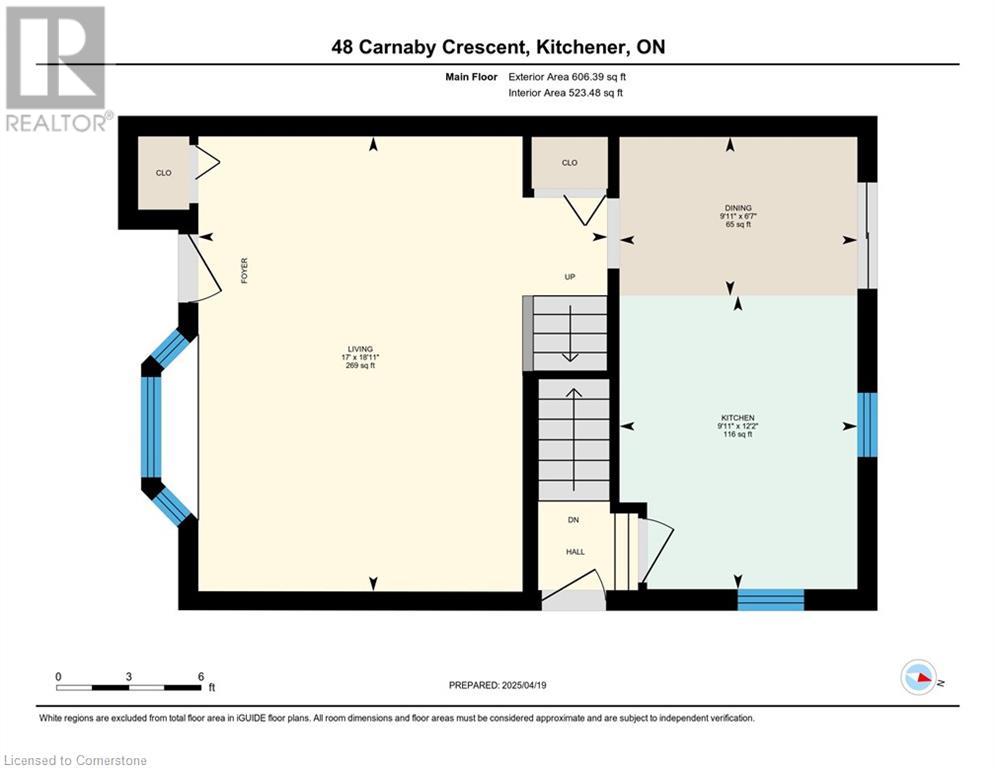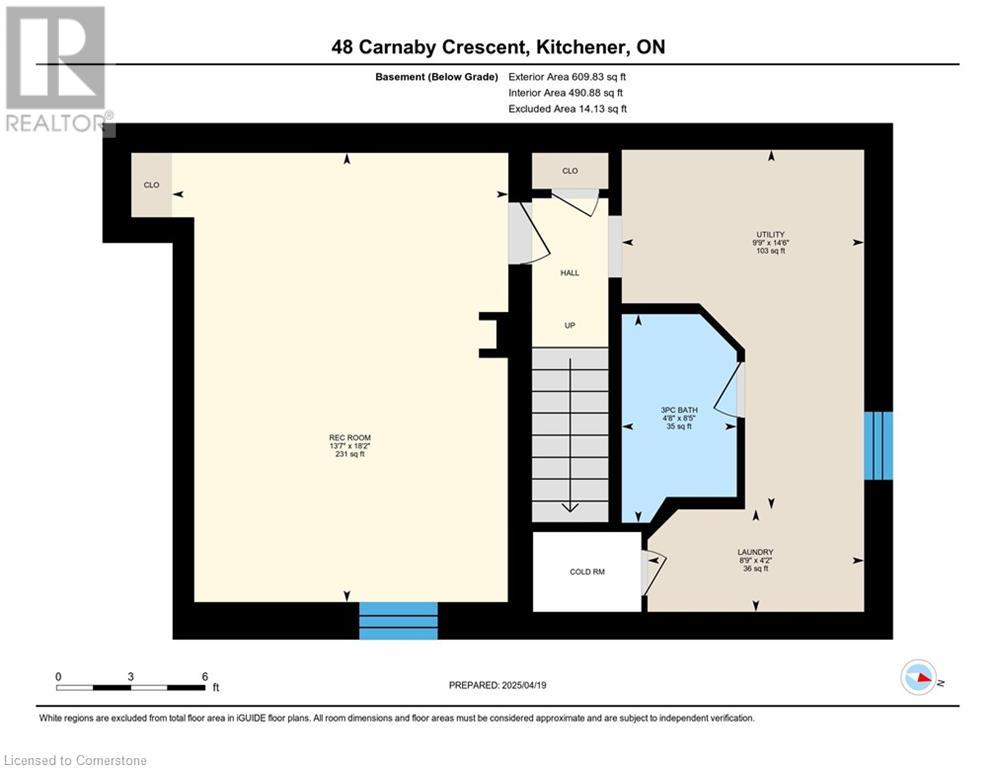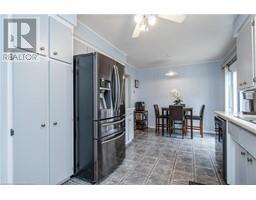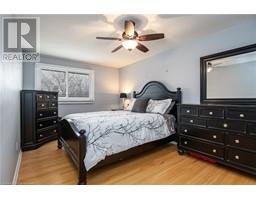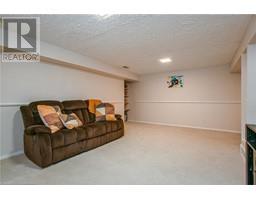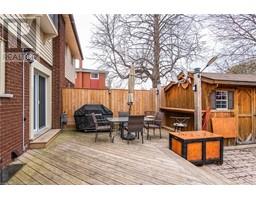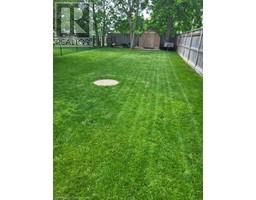48 Carnaby Crescent Kitchener, Ontario N2A 1M7
$585,000
Welcome Home! This charming semi-detached home is just what you’ve been waiting for. Featuring 3 spacious bedrooms and 2 full bathrooms, it’s an ideal fit for growing families or those looking for flexible living space. A convenient side entrance leads directly to the basement, where you'll find a generous rec room, 3-piece bathroom and laundry—perfect for a potential in-law suite, teen retreat, or home office setup. The main floor offers a bright and open layout, with a large kitchen that includes a pantry and an adjoining dining area. The cozy living room boasts a big window that fills the space with natural light, making it a perfect spot to unwind. Upstairs, you'll find three well-sized bedrooms, each with oversized closets, plus a full bathroom. Outside, the home continues to impress: a concrete pad at the top of the driveway offers extra parking or a great spot for your next project. A double gate opens to an expansive, fully fenced backyard—ideal for kids, pets, or entertaining. Enjoy summer nights by the firepit, drinks on the deck, and easy storage with not one, but two sheds. Don’t miss this opportunity—book your private showing today! (id:50886)
Open House
This property has open houses!
2:00 pm
Ends at:4:00 pm
Property Details
| MLS® Number | 40719638 |
| Property Type | Single Family |
| Amenities Near By | Shopping |
| Equipment Type | Water Heater |
| Parking Space Total | 3 |
| Rental Equipment Type | Water Heater |
Building
| Bathroom Total | 2 |
| Bedrooms Above Ground | 3 |
| Bedrooms Total | 3 |
| Appliances | Dishwasher, Dryer, Refrigerator, Stove, Water Softener, Washer, Hood Fan, Window Coverings |
| Architectural Style | 2 Level |
| Basement Development | Partially Finished |
| Basement Type | Full (partially Finished) |
| Construction Style Attachment | Semi-detached |
| Cooling Type | Central Air Conditioning |
| Exterior Finish | Brick, Vinyl Siding |
| Fixture | Ceiling Fans |
| Foundation Type | Poured Concrete |
| Heating Type | Forced Air |
| Stories Total | 2 |
| Size Interior | 1,612 Ft2 |
| Type | House |
| Utility Water | Municipal Water |
Land
| Acreage | No |
| Land Amenities | Shopping |
| Sewer | Municipal Sewage System |
| Size Depth | 158 Ft |
| Size Frontage | 33 Ft |
| Size Total Text | Under 1/2 Acre |
| Zoning Description | R2b |
Rooms
| Level | Type | Length | Width | Dimensions |
|---|---|---|---|---|
| Second Level | 4pc Bathroom | Measurements not available | ||
| Second Level | Bedroom | 11'10'' x 10'3'' | ||
| Second Level | Bedroom | 12'1'' x 9'3'' | ||
| Second Level | Primary Bedroom | 15'6'' x 9'7'' | ||
| Basement | Laundry Room | Measurements not available | ||
| Basement | 3pc Bathroom | Measurements not available | ||
| Basement | Recreation Room | 18'2'' x 13'7'' | ||
| Main Level | Dining Room | 12'2'' x 9'11'' | ||
| Main Level | Kitchen | 12'2'' x 9'11'' | ||
| Main Level | Living Room | 18'11'' x 17'0'' |
https://www.realtor.ca/real-estate/28202554/48-carnaby-crescent-kitchener
Contact Us
Contact us for more information
Lisa Michelle Day
Salesperson
(519) 742-9904
71 Weber Street E., Unit B
Kitchener, Ontario N2H 1C6
(519) 578-7300
(519) 742-9904
wollerealty.com/





