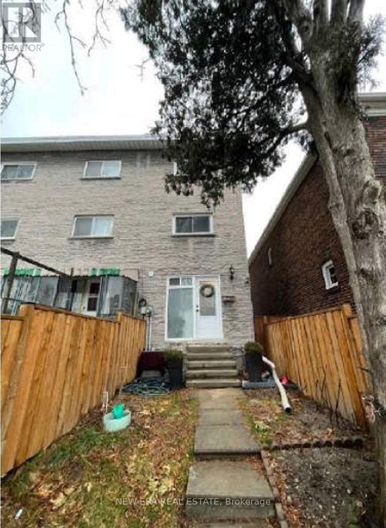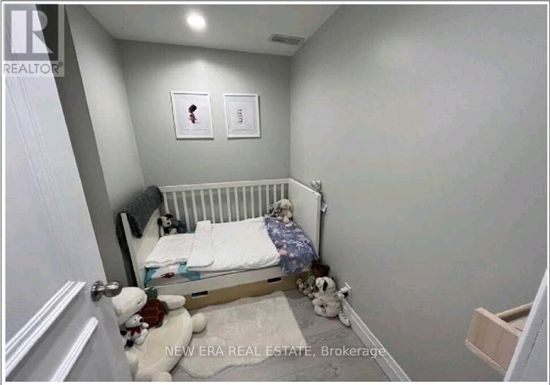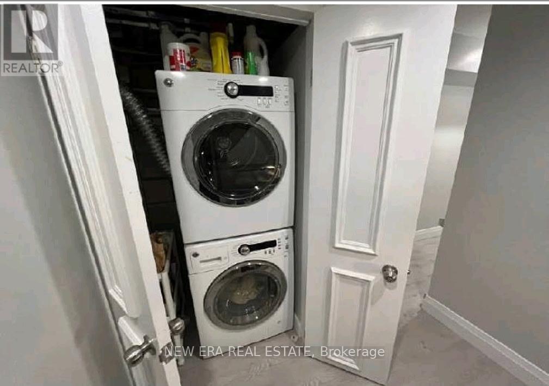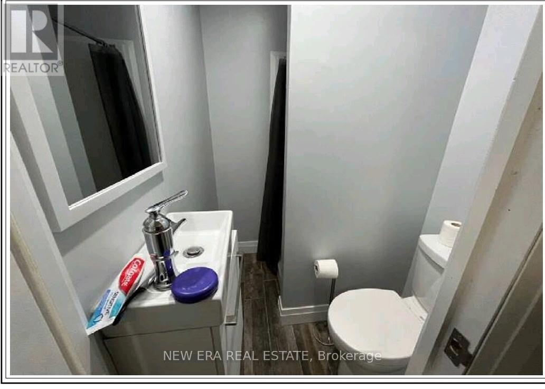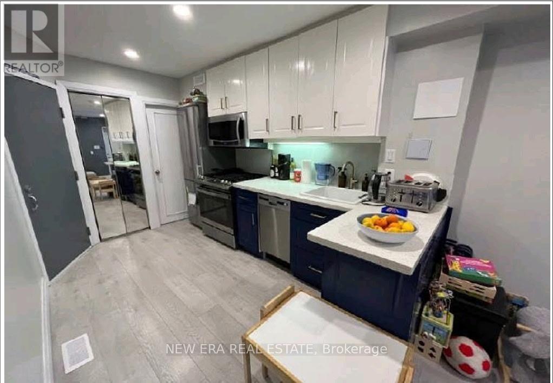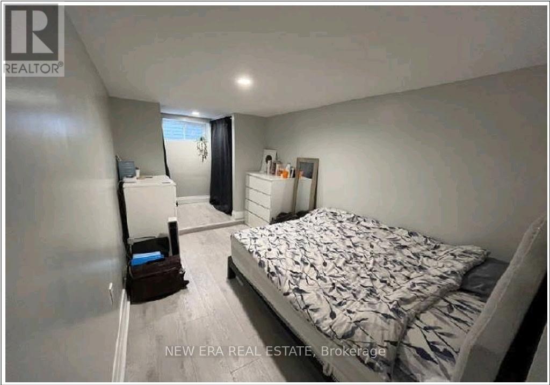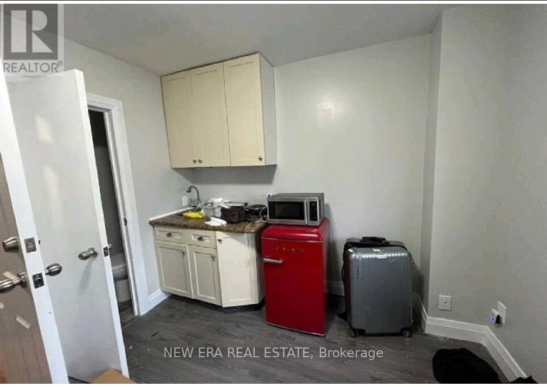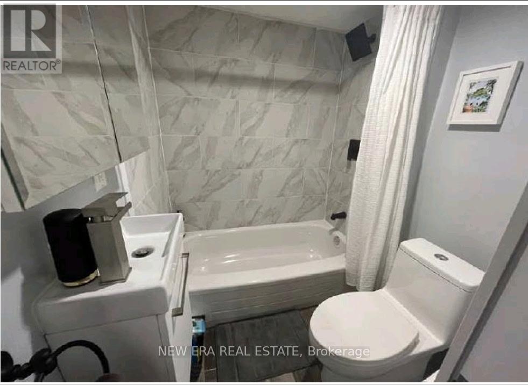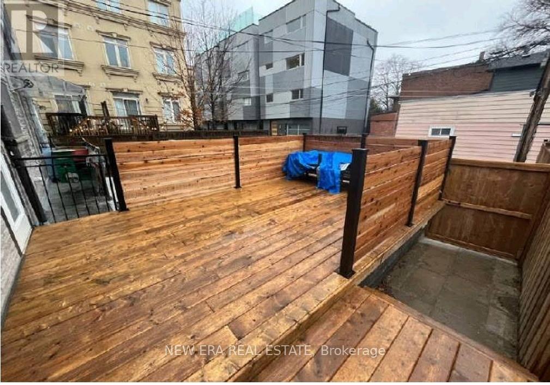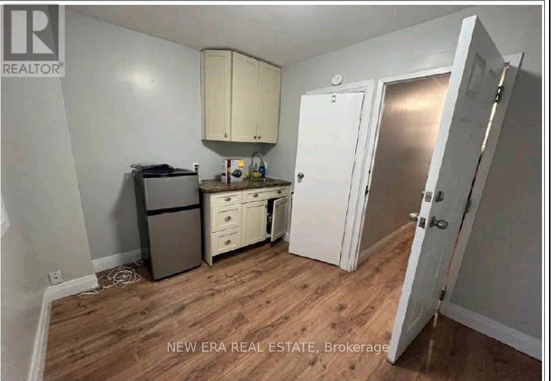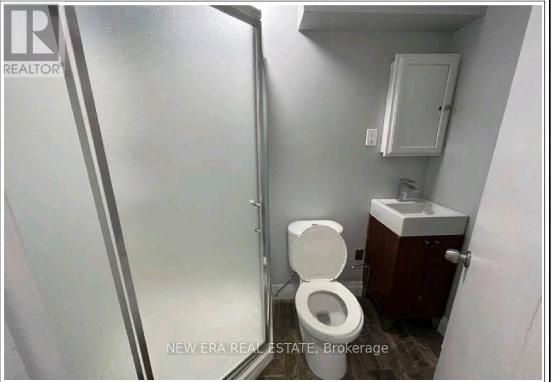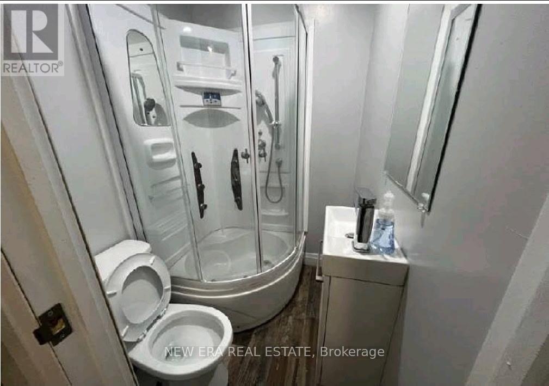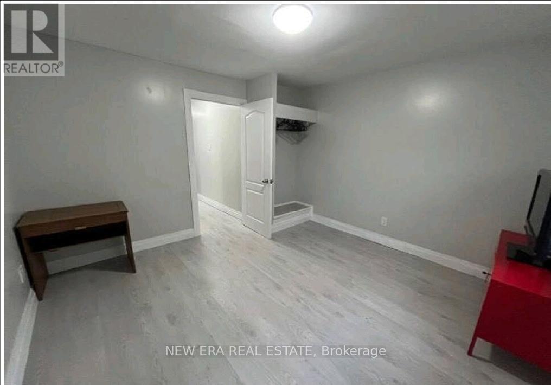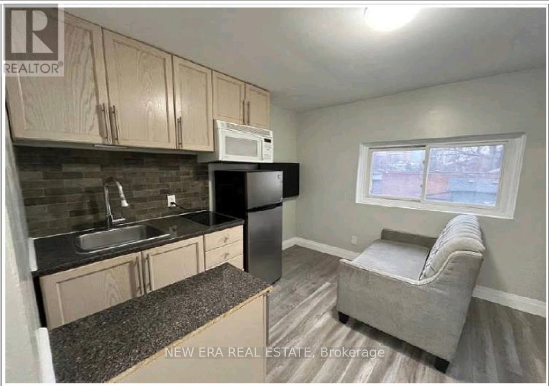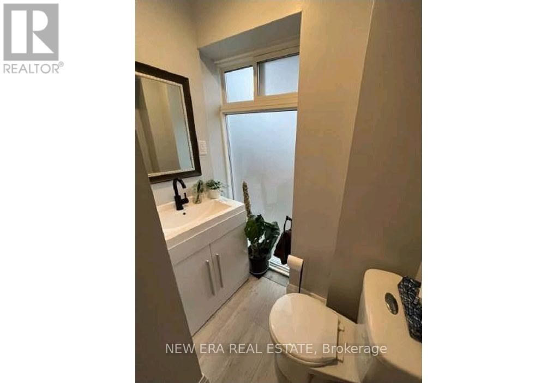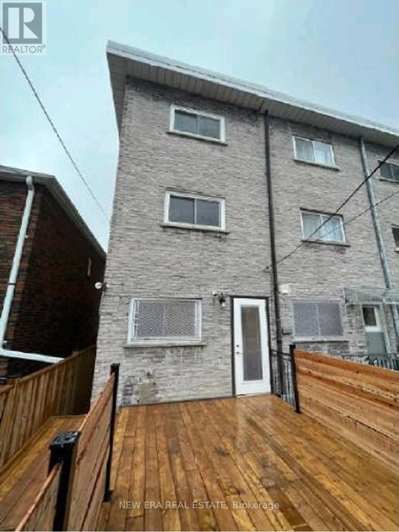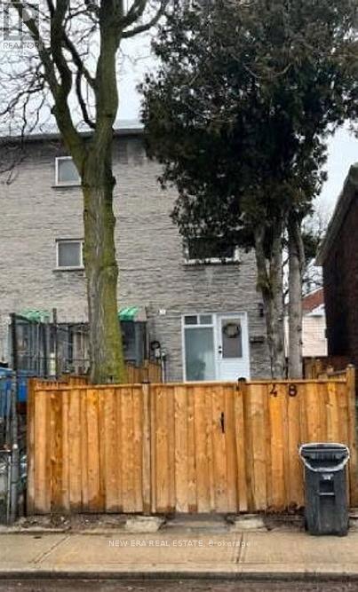48 Carr Street Toronto, Ontario M5T 1B7
$1,265,000
Great Opportunity To Own A Bright And Spacious End-Unit Townhome Featuring Four Self-Contained Units With Excellent Rental Income! Ideal For Investors Or End-Users Looking To Offset Their Mortgage. The Main Floor And Basement Apartment Includes A Functional Layout With Separate Living, Kitchen, And Three Bedrooms With Two Bathrooms. Two Bachelor Units On The Second Floor Feature Open-Concept Kitchen/Living Areas With Private Full Baths. The Third Floor Offers A One-Bedroom Apartment With A Spacious Kitchen/Living Area And A Full Bath. Current Rent Roll: Main Floor & Basement: $2,650 Bachelor Unit 1: $1,400 Bachelor Unit 2: $1,400 One-Bedroom Apartment: $1,950 Total Monthly Income: $7,400 Utilities Included 1 Parking Space Vacant Possession Possible Great Investment Opportunity With Strong Cash Flow. Conveniently Located Near Transit, Parks, Shops, And Schools. (id:50886)
Property Details
| MLS® Number | C12399831 |
| Property Type | Single Family |
| Community Name | Kensington-Chinatown |
| Parking Space Total | 1 |
Building
| Bathroom Total | 5 |
| Bedrooms Above Ground | 4 |
| Bedrooms Below Ground | 3 |
| Bedrooms Total | 7 |
| Basement Features | Apartment In Basement |
| Basement Type | N/a |
| Construction Style Attachment | Attached |
| Cooling Type | Central Air Conditioning |
| Exterior Finish | Brick |
| Foundation Type | Unknown |
| Half Bath Total | 1 |
| Heating Fuel | Natural Gas |
| Heating Type | Forced Air |
| Stories Total | 3 |
| Size Interior | 1,100 - 1,500 Ft2 |
| Type | Row / Townhouse |
| Utility Water | Municipal Water |
Parking
| No Garage |
Land
| Acreage | No |
| Sewer | Sanitary Sewer |
| Size Depth | 88 Ft |
| Size Frontage | 12 Ft ,9 In |
| Size Irregular | 12.8 X 88 Ft |
| Size Total Text | 12.8 X 88 Ft |
Rooms
| Level | Type | Length | Width | Dimensions |
|---|---|---|---|---|
| Second Level | Kitchen | 3.3 m | 3 m | 3.3 m x 3 m |
| Second Level | Kitchen | 3.3 m | 3 m | 3.3 m x 3 m |
| Third Level | Kitchen | 3.3 m | 3.45 m | 3.3 m x 3.45 m |
| Third Level | Bedroom | 3.3 m | 3.51 m | 3.3 m x 3.51 m |
| Basement | Bedroom | 2.18 m | 1.98 m | 2.18 m x 1.98 m |
| Basement | Bedroom 2 | 2.18 m | 1.63 m | 2.18 m x 1.63 m |
| Basement | Bedroom 3 | 2.31 m | 4.57 m | 2.31 m x 4.57 m |
| Main Level | Living Room | 3.45 m | 3.3 m | 3.45 m x 3.3 m |
| Main Level | Kitchen | 3.51 m | 2.13 m | 3.51 m x 2.13 m |
Contact Us
Contact us for more information
Amir Kamali
Salesperson
171 Lakeshore Rd E #14
Mississauga, Ontario L5G 4T9
(416) 508-9929
HTTP://www.newerarealestate.ca

