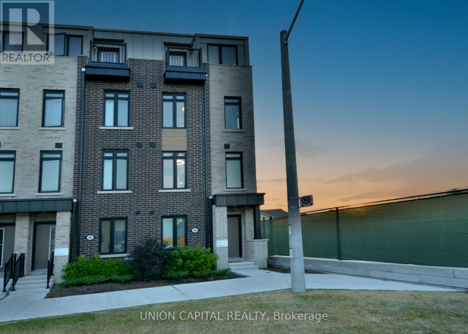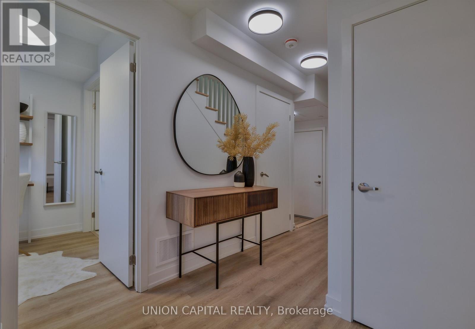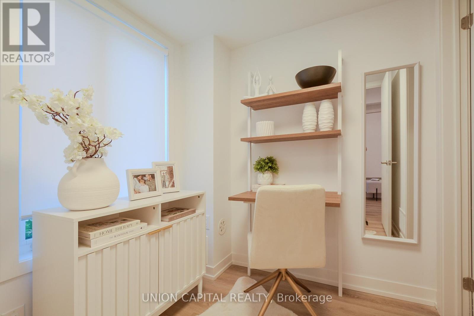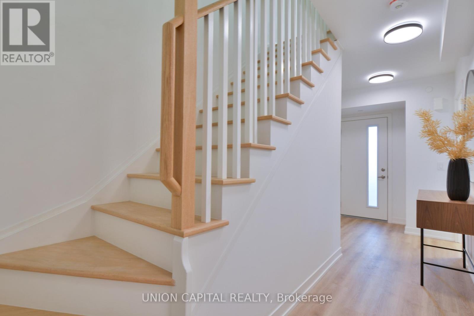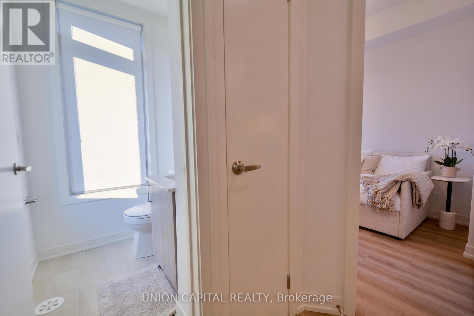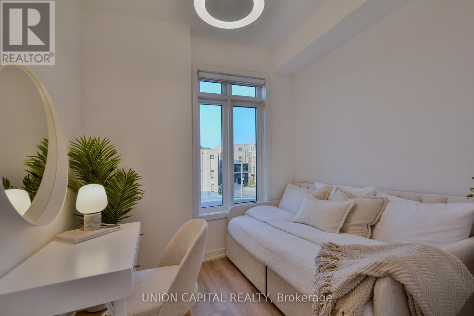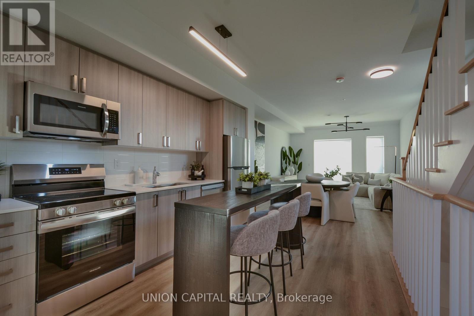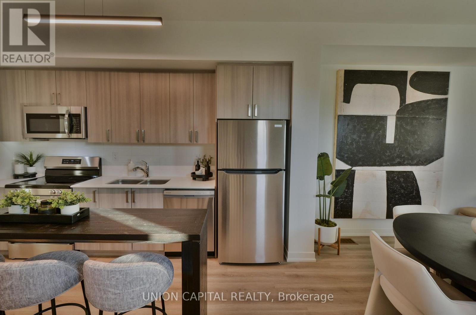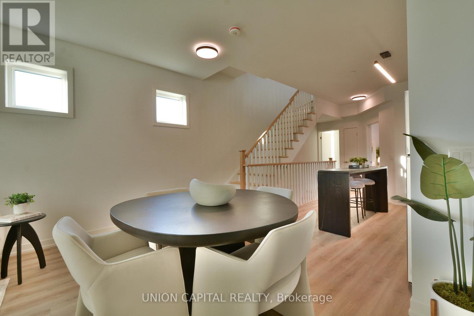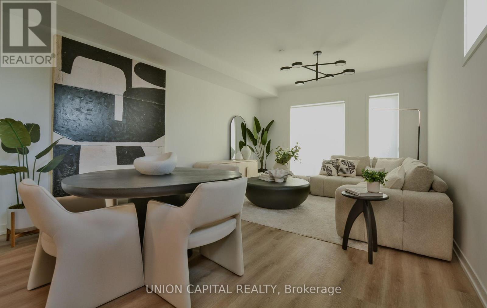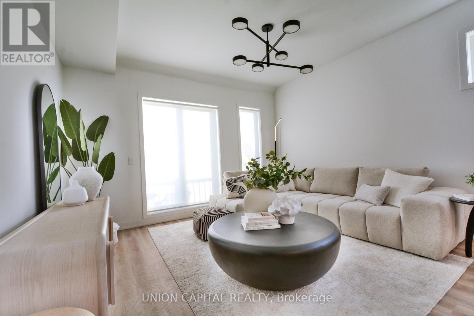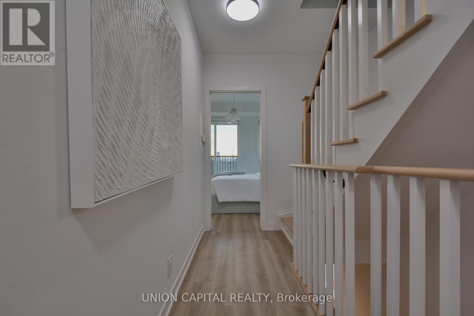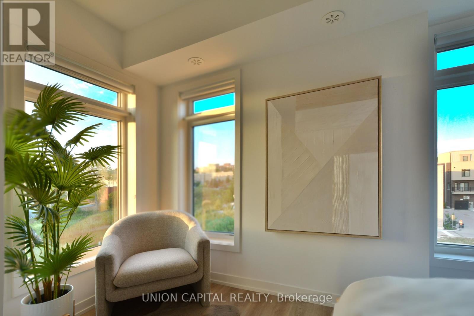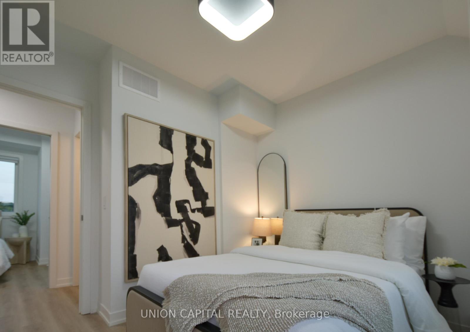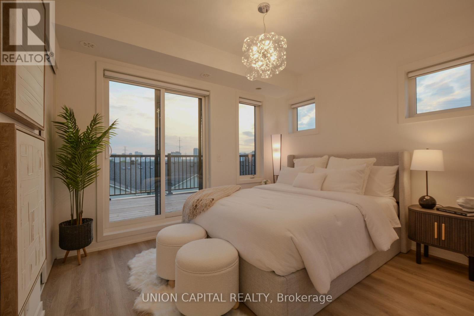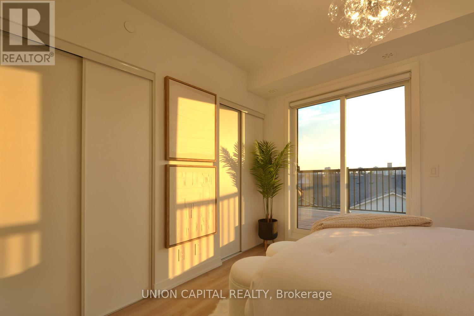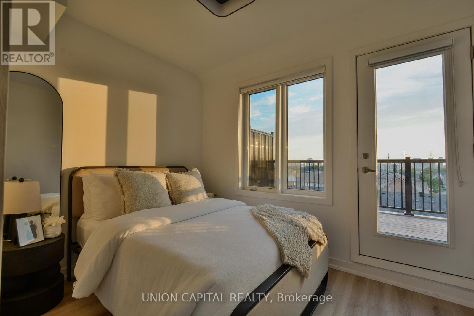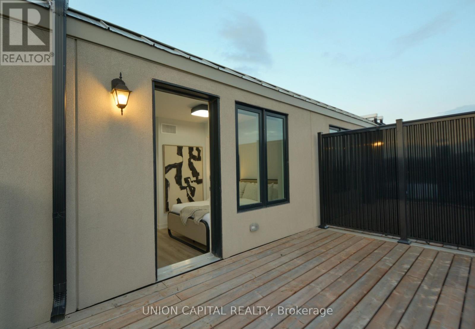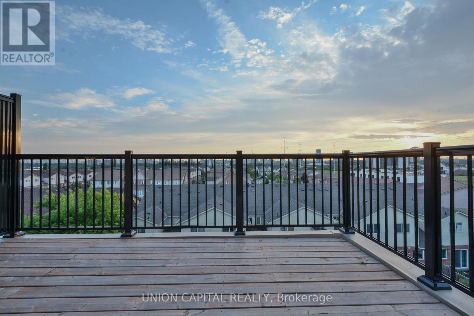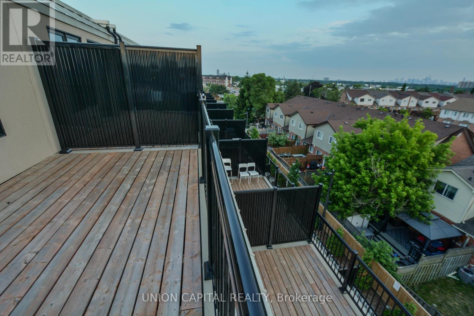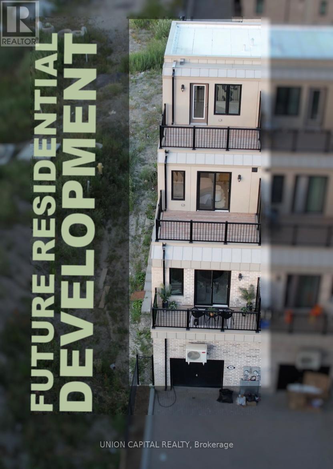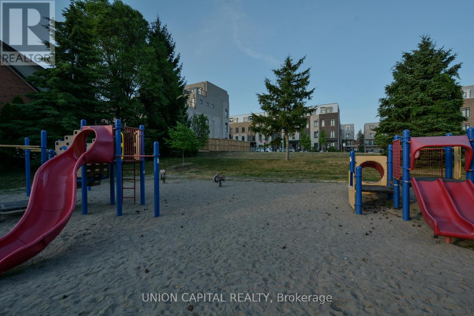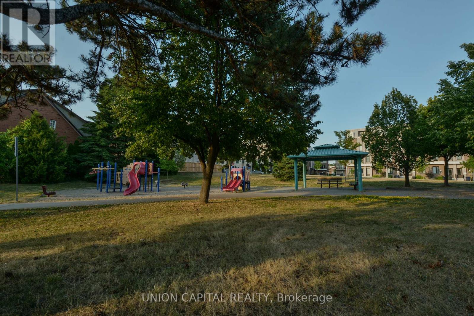48 Case Ootes Drive Toronto, Ontario M4A 1C5
$998,000Maintenance, Parcel of Tied Land
$160 Monthly
Maintenance, Parcel of Tied Land
$160 MonthlyWelcome to Bartley Towns. This beautiful end-unit townhouse is perfectly positioned by the soon-to-be upgraded Bartley Park. This family-friendly home is bathed in natural light that accentuates its 9-foot smooth ceilings. Upon entry, a versatile den with a large window and a full ensuite washroom provides the ideal setup for a home office. The interior boasts a sleek modern kitchen with quartz countertops, extended cabinetry, and premium finishes throughout. Enjoy exceptional outdoor living with expansive southwest-facing terraces offering captivating views of the downtown skyline. A private 14-foot-tall ground-floor garage offers ample space and is perfectly suited for a car lift or to build your own storage mezzanine. Just steps from the Eglinton Crosstown LRT and a walking minutes to Eglinton Square Shopping Centre, Walmart, Costco, Movie Theatre and the coming Golden Mile Shopping District and Park. (id:50886)
Open House
This property has open houses!
2:00 pm
Ends at:4:00 pm
2:00 pm
Ends at:4:00 pm
Property Details
| MLS® Number | C12406021 |
| Property Type | Single Family |
| Community Name | Victoria Village |
| Amenities Near By | Park, Public Transit |
| Community Features | Community Centre |
| Features | Conservation/green Belt |
| Parking Space Total | 1 |
Building
| Bathroom Total | 5 |
| Bedrooms Above Ground | 5 |
| Bedrooms Below Ground | 1 |
| Bedrooms Total | 6 |
| Age | New Building |
| Appliances | Water Heater, Window Coverings |
| Construction Style Attachment | Attached |
| Cooling Type | Central Air Conditioning |
| Exterior Finish | Brick, Steel |
| Foundation Type | Poured Concrete |
| Half Bath Total | 1 |
| Heating Fuel | Natural Gas |
| Heating Type | Forced Air |
| Size Interior | 1,500 - 2,000 Ft2 |
| Type | Row / Townhouse |
| Utility Water | Municipal Water |
Parking
| Attached Garage | |
| Garage |
Land
| Acreage | No |
| Land Amenities | Park, Public Transit |
| Sewer | Sanitary Sewer |
| Size Depth | 14.63 M |
| Size Frontage | 4.57 M |
| Size Irregular | 4.6 X 14.6 M |
| Size Total Text | 4.6 X 14.6 M |
Rooms
| Level | Type | Length | Width | Dimensions |
|---|---|---|---|---|
| Second Level | Primary Bedroom | 3.29 m | 3.04 m | 3.29 m x 3.04 m |
| Second Level | Bedroom 5 | 3.9 m | 2.95 m | 3.9 m x 2.95 m |
| Third Level | Bedroom 3 | 2.95 m | 2.52 m | 2.95 m x 2.52 m |
| Third Level | Bedroom 4 | 3.1 m | 2.6 m | 3.1 m x 2.6 m |
| Main Level | Kitchen | 3.02 m | 3.9 m | 3.02 m x 3.9 m |
| Main Level | Living Room | 3.9 m | 5.79 m | 3.9 m x 5.79 m |
| Main Level | Bedroom 2 | 2.44 m | 3.23 m | 2.44 m x 3.23 m |
| Ground Level | Den | 1.98 m | 1.8 m | 1.98 m x 1.8 m |
Contact Us
Contact us for more information
John Ly
Salesperson
www.nextinvestment.ca/
245 West Beaver Creek Rd #9b
Richmond Hill, Ontario L4B 1L1
(289) 317-1288
(289) 317-1289
HTTP://www.unioncapitalrealty.com

