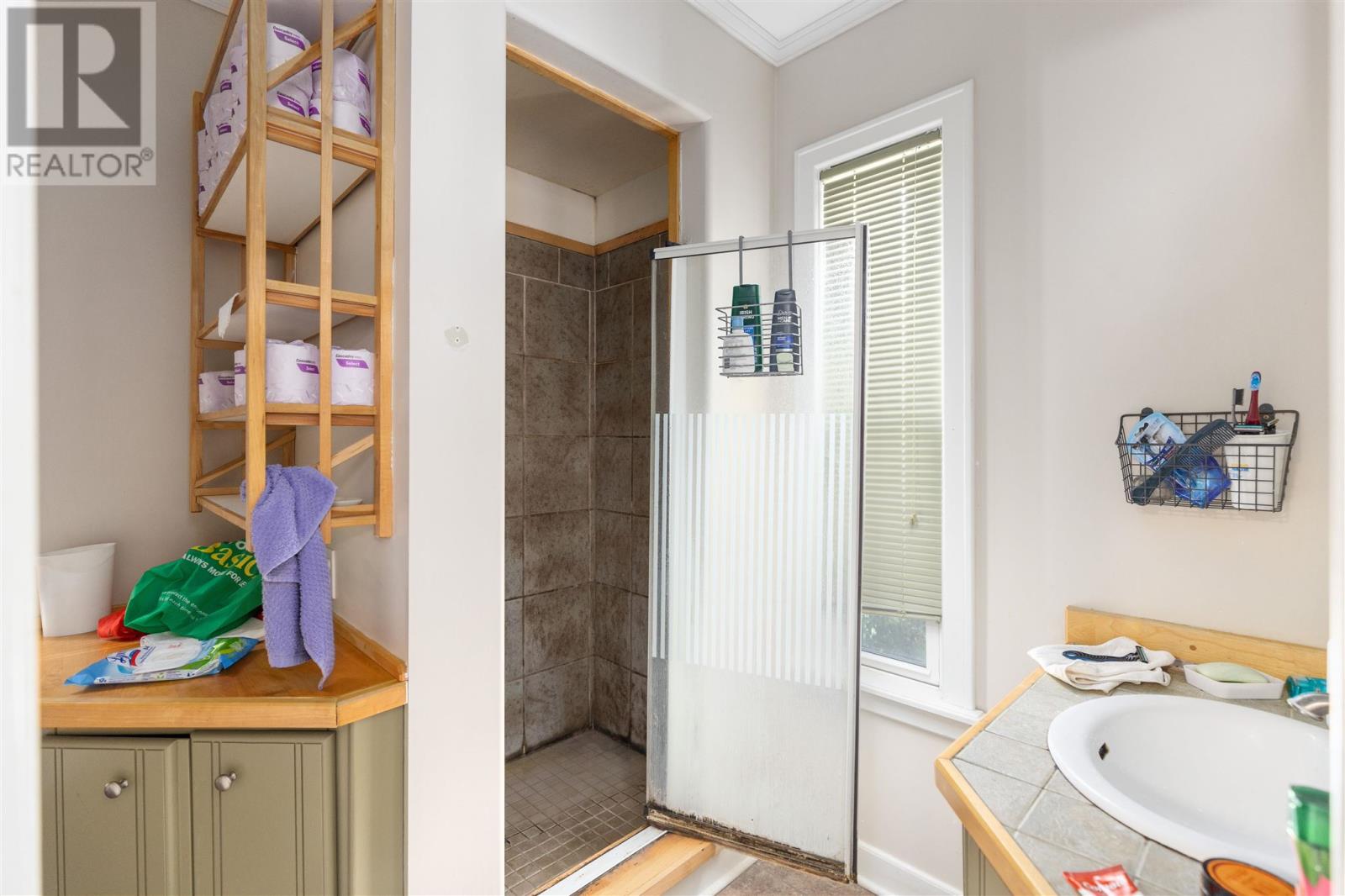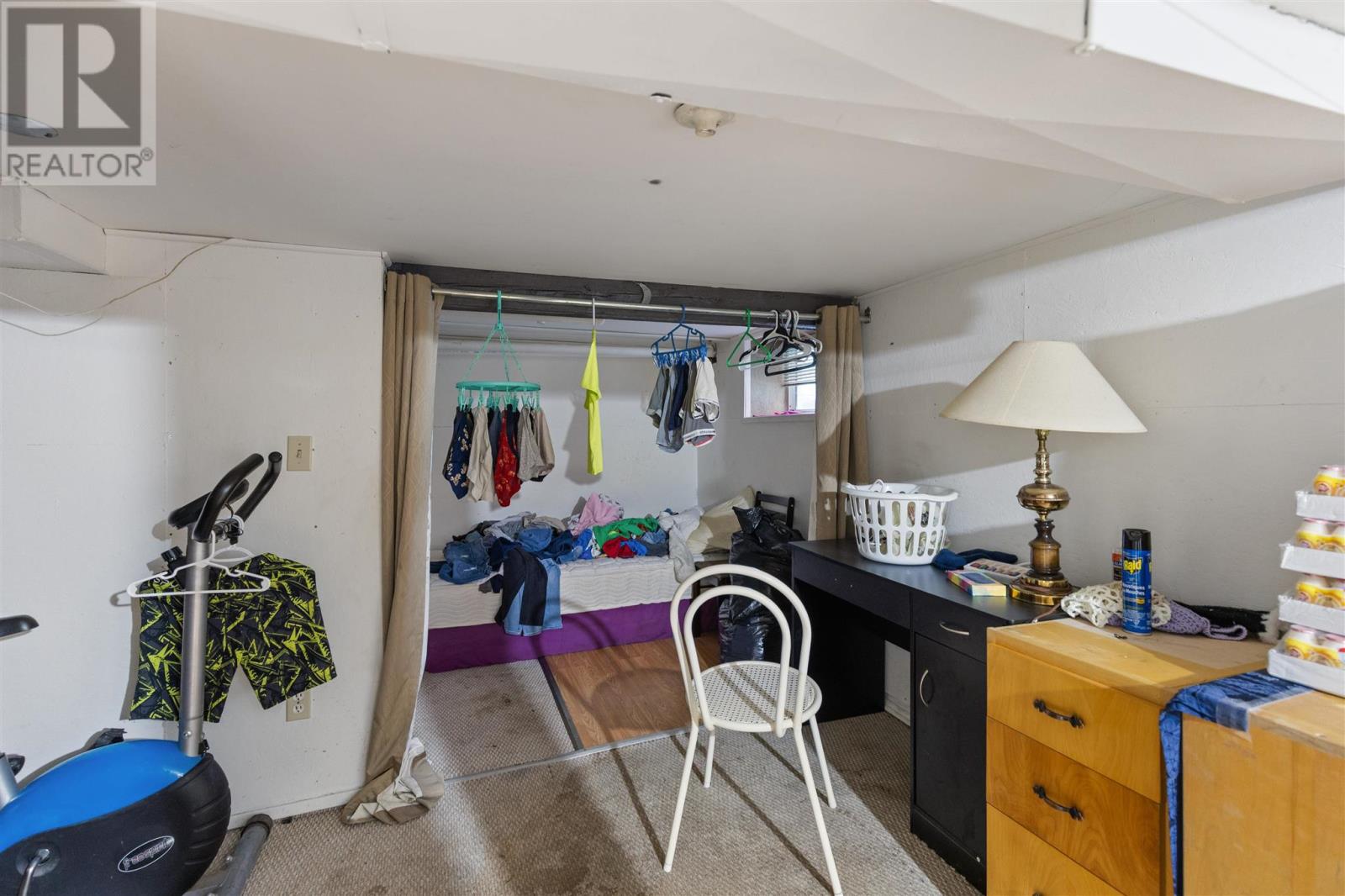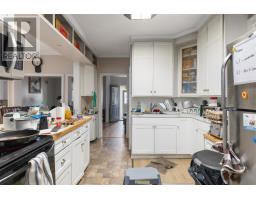48 Cathcart St Sault Ste. Marie, Ontario P6A 1E1
$219,900
Centrally located and only a short walk to downtown Sault Ste. Marie, this spacious 4+ bedrooms, 2 bathroom home has plenty of character and space to grow. The large enclosed porch welcomes you as you enter off the front entrance. Spacious foyer flows into the formal living and dining room that open to the nicely finished kitchen with centre peninsula. Convenient 3 piece bathroom completes the main floor. Upstairs floors offer 4+ bedrooms and second full bathroom. Basement level is partially finished with a rec area, laundry and storage. Gas forced air heat. Large detached garage accessible from the rear of property is a great added bonus. A great value! Call today to view. (id:50886)
Property Details
| MLS® Number | SM242517 |
| Property Type | Single Family |
| Community Name | Sault Ste. Marie |
| CommunicationType | High Speed Internet |
| CommunityFeatures | Bus Route |
| Features | Crushed Stone Driveway |
| Structure | Deck |
Building
| BathroomTotal | 2 |
| BedroomsAboveGround | 4 |
| BedroomsTotal | 4 |
| Appliances | Stove, Dryer, Refrigerator, Washer |
| ArchitecturalStyle | Character |
| BasementDevelopment | Partially Finished |
| BasementType | Full (partially Finished) |
| ConstructedDate | 1910 |
| ConstructionStyleAttachment | Detached |
| ExteriorFinish | Siding, Stone, Vinyl |
| HeatingFuel | Natural Gas |
| HeatingType | Forced Air |
| SizeInterior | 1650 Sqft |
| UtilityWater | Municipal Water |
Parking
| Garage | |
| Detached Garage | |
| Gravel |
Land
| AccessType | Road Access |
| Acreage | No |
| Sewer | Sanitary Sewer |
| SizeDepth | 120 Ft |
| SizeFrontage | 30.0000 |
| SizeIrregular | 30x120 |
| SizeTotalText | 30x120|under 1/2 Acre |
Rooms
| Level | Type | Length | Width | Dimensions |
|---|---|---|---|---|
| Second Level | Primary Bedroom | 10X11.8 | ||
| Second Level | Bedroom | 10X11.6 | ||
| Second Level | Bedroom | 10X11.5 | ||
| Second Level | Bathroom | 4pc | ||
| Third Level | Bedroom | 11.5X15.5 | ||
| Basement | Laundry Room | 5.6X7 | ||
| Main Level | Porch | 7x19.5 | ||
| Main Level | Foyer | 9.5X11 | ||
| Main Level | Kitchen | 11X11.5 | ||
| Main Level | Dining Room | 9.10X14.10 | ||
| Main Level | Living Room | 10.6X11.4 | ||
| Main Level | Bathroom | 3PC |
Utilities
| Cable | Available |
| Electricity | Available |
| Natural Gas | Available |
| Telephone | Available |
https://www.realtor.ca/real-estate/27449343/48-cathcart-st-sault-ste-marie-sault-ste-marie
Interested?
Contact us for more information
Kim Porco
Salesperson
207 Northern Ave E - Suite 1
Sault Ste. Marie, Ontario P6B 4H9









































