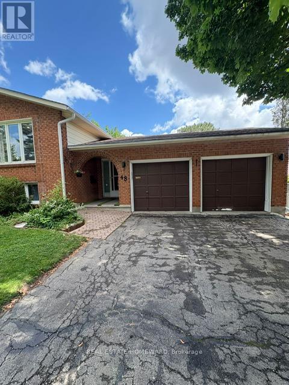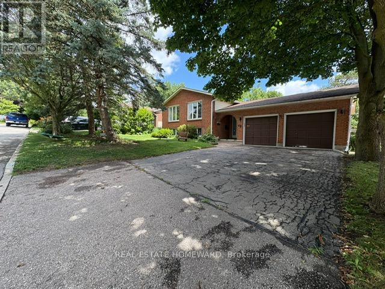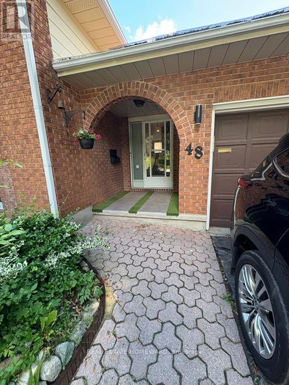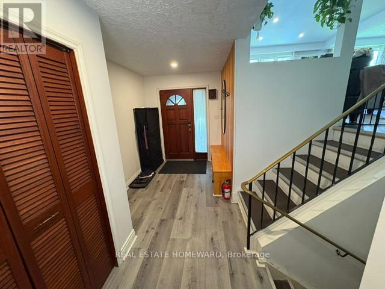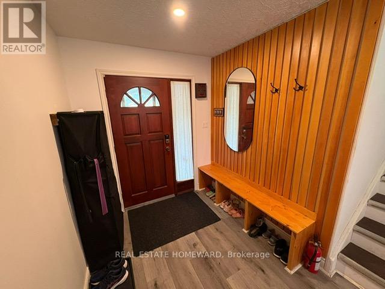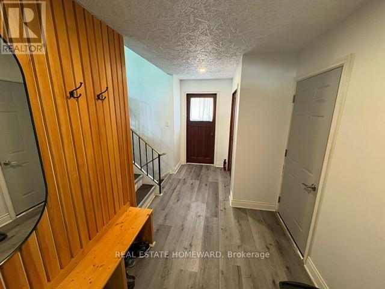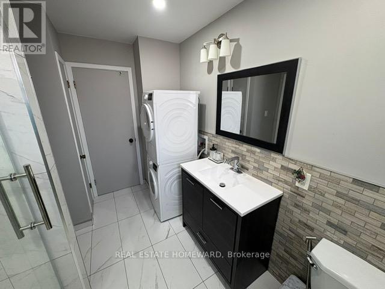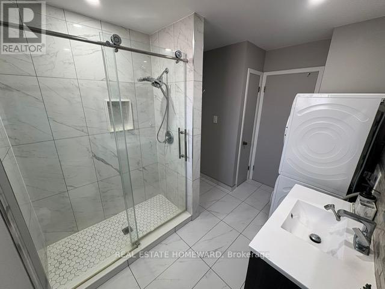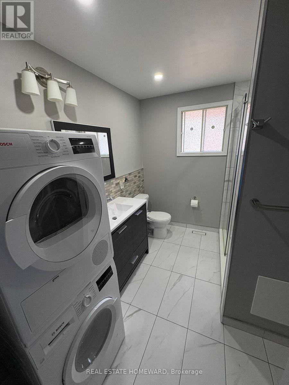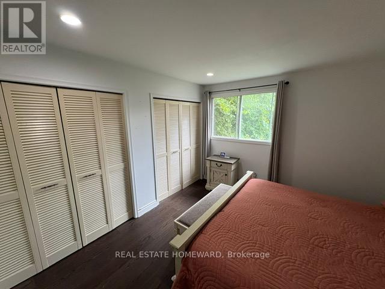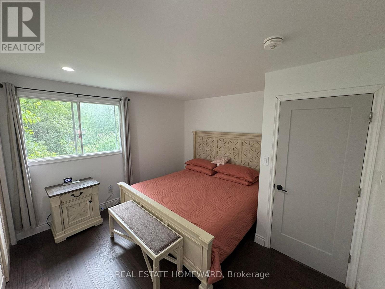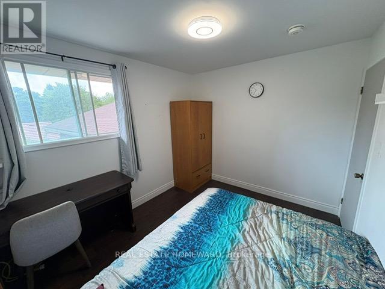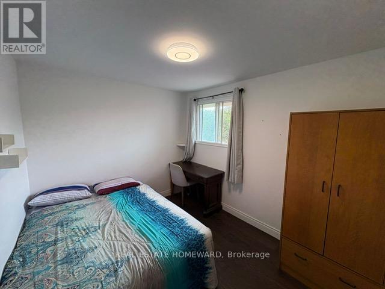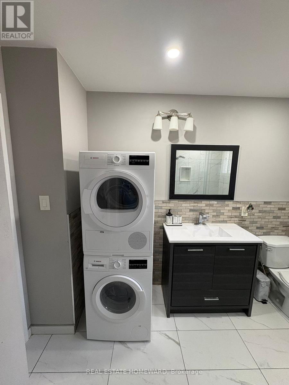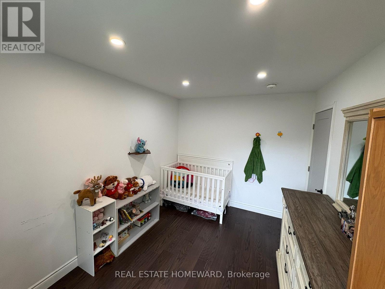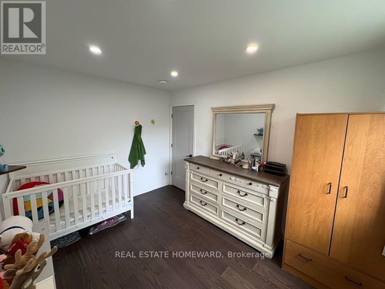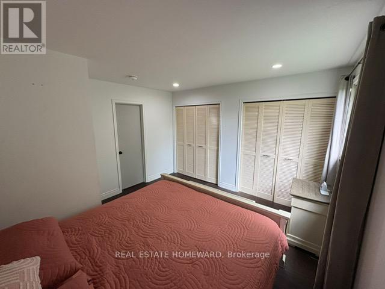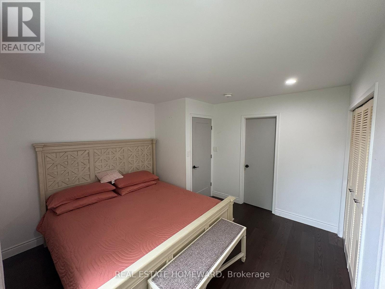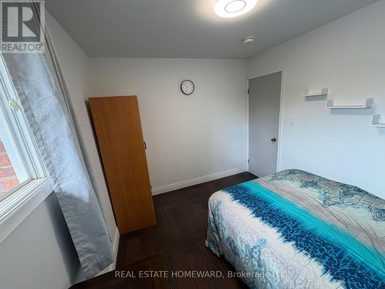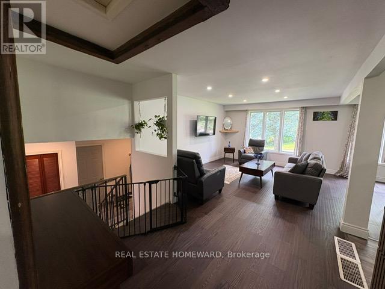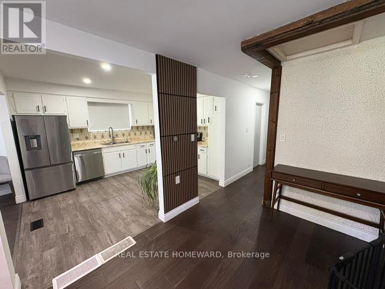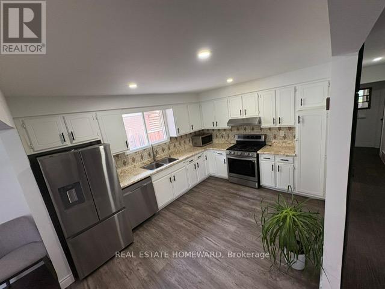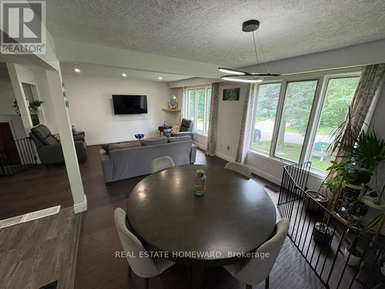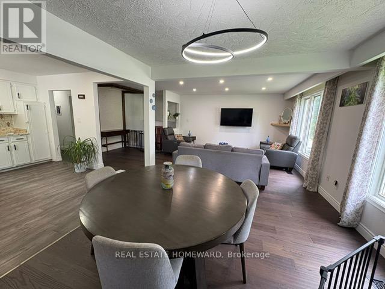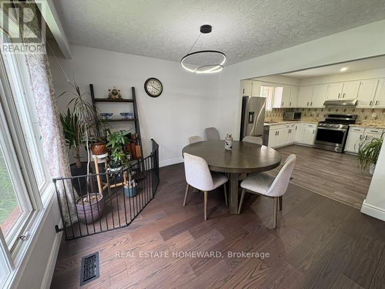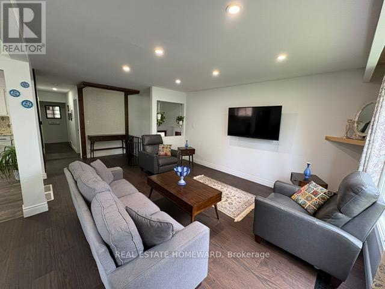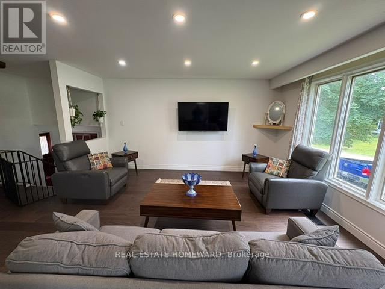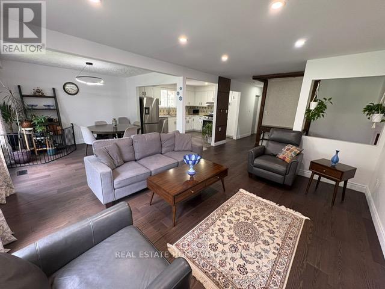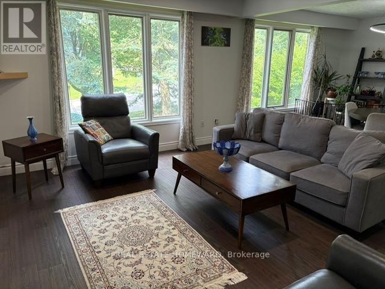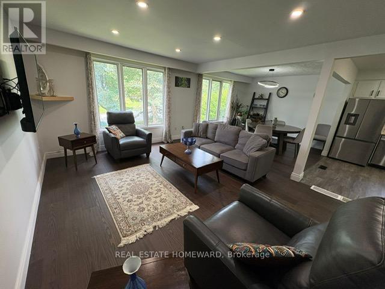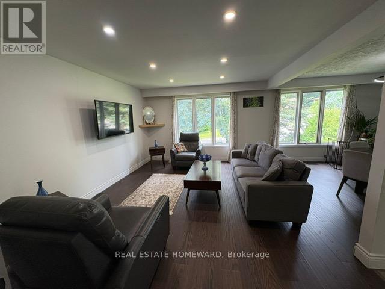48 Cavalier Place Waterloo, Ontario N2L 5K7
$2,500 Monthly
MAIN LEVEL ONLY.Bright and spacious three-bedroom, one-bath main-floor unit in a prime Waterloo location near the universities and all amenities. This raised bungalow offers many updates including new flooring, an upgraded kitchen, a new roof, and enhanced heating and cooling systems. Enjoy the convenience of in-suite laundry, one garage parking space, and one driveway spot. Located in a family-friendly neighborhood, this well-maintained home combines comfort, style, and practicality. perfect for families. THE BASEMENT HAD BEEN RENTED SEPARATELY (id:50886)
Property Details
| MLS® Number | X12308928 |
| Property Type | Single Family |
| Amenities Near By | Golf Nearby, Hospital |
| Equipment Type | Water Heater |
| Features | Flat Site |
| Parking Space Total | 3 |
| Rental Equipment Type | Water Heater |
Building
| Bathroom Total | 1 |
| Bedrooms Above Ground | 3 |
| Bedrooms Total | 3 |
| Age | 31 To 50 Years |
| Appliances | Water Softener, Central Vacuum, Dryer, Stove, Washer, Refrigerator |
| Architectural Style | Raised Bungalow |
| Construction Style Attachment | Detached |
| Cooling Type | Central Air Conditioning |
| Exterior Finish | Brick |
| Fireplace Present | Yes |
| Fireplace Total | 1 |
| Foundation Type | Poured Concrete |
| Heating Fuel | Natural Gas |
| Heating Type | Forced Air |
| Stories Total | 1 |
| Size Interior | 1,100 - 1,500 Ft2 |
| Type | House |
| Utility Water | Municipal Water |
Parking
| Attached Garage | |
| Garage |
Land
| Acreage | No |
| Land Amenities | Golf Nearby, Hospital |
| Sewer | Sanitary Sewer |
| Size Depth | 115 Ft |
| Size Frontage | 62 Ft |
| Size Irregular | 62 X 115 Ft |
| Size Total Text | 62 X 115 Ft|under 1/2 Acre |
Rooms
| Level | Type | Length | Width | Dimensions |
|---|---|---|---|---|
| Main Level | Living Room | 6.09 m | 4.92 m | 6.09 m x 4.92 m |
| Main Level | Dining Room | 3.65 m | 3.65 m | 3.65 m x 3.65 m |
| Main Level | Other | 4.26 m | 3.65 m | 4.26 m x 3.65 m |
| Main Level | Primary Bedroom | 6.4 m | 3.65 m | 6.4 m x 3.65 m |
| Main Level | Den | 3.81 m | 2.74 m | 3.81 m x 2.74 m |
| Main Level | Other | 0.1 m | 0.1 m | 0.1 m x 0.1 m |
| Main Level | Family Room | 6.1 m | 3.78 m | 6.1 m x 3.78 m |
| Main Level | Bedroom | 3.05 m | 3.66 m | 3.05 m x 3.66 m |
| Main Level | Bedroom | 3.96 m | 3.35 m | 3.96 m x 3.35 m |
Utilities
| Cable | Installed |
| Electricity | Installed |
| Sewer | Installed |
https://www.realtor.ca/real-estate/28657169/48-cavalier-place-waterloo
Contact Us
Contact us for more information
Hirbod Chehrazi
Salesperson
1858 Queen Street E.
Toronto, Ontario M4L 1H1
(416) 698-2090
(416) 693-4284
www.homeward.info/

