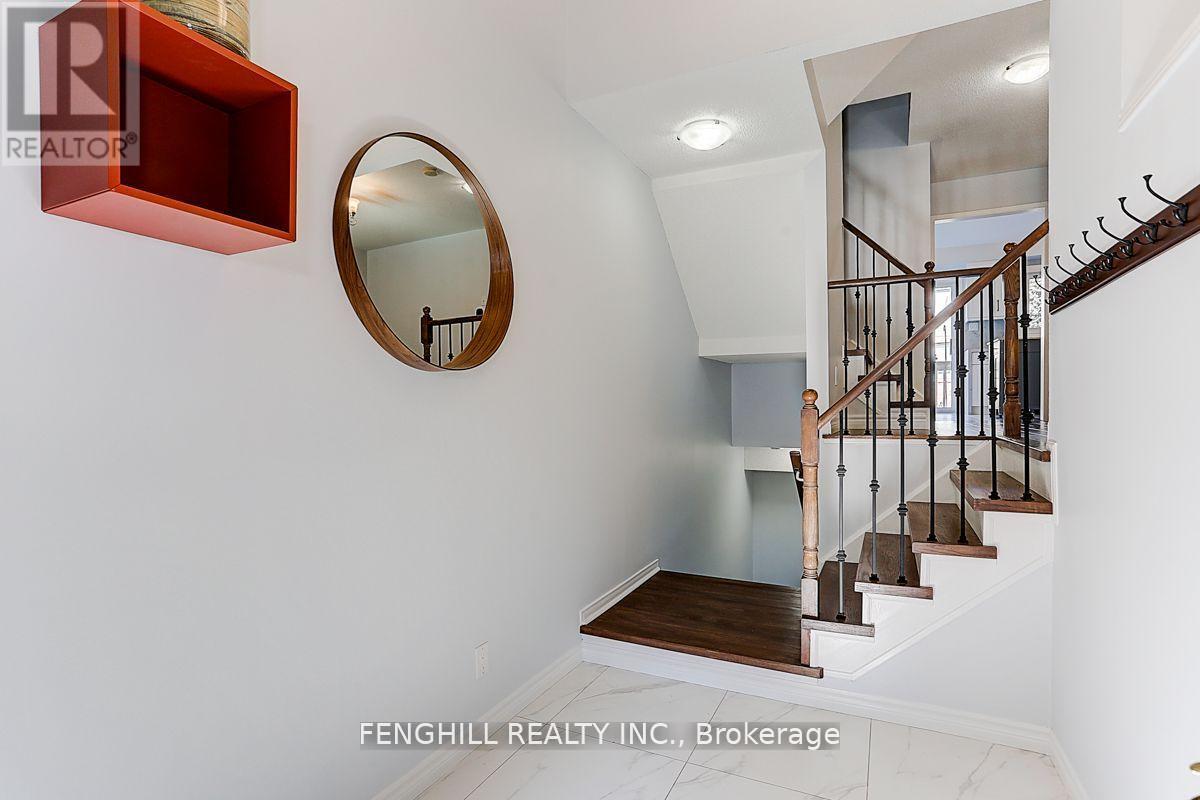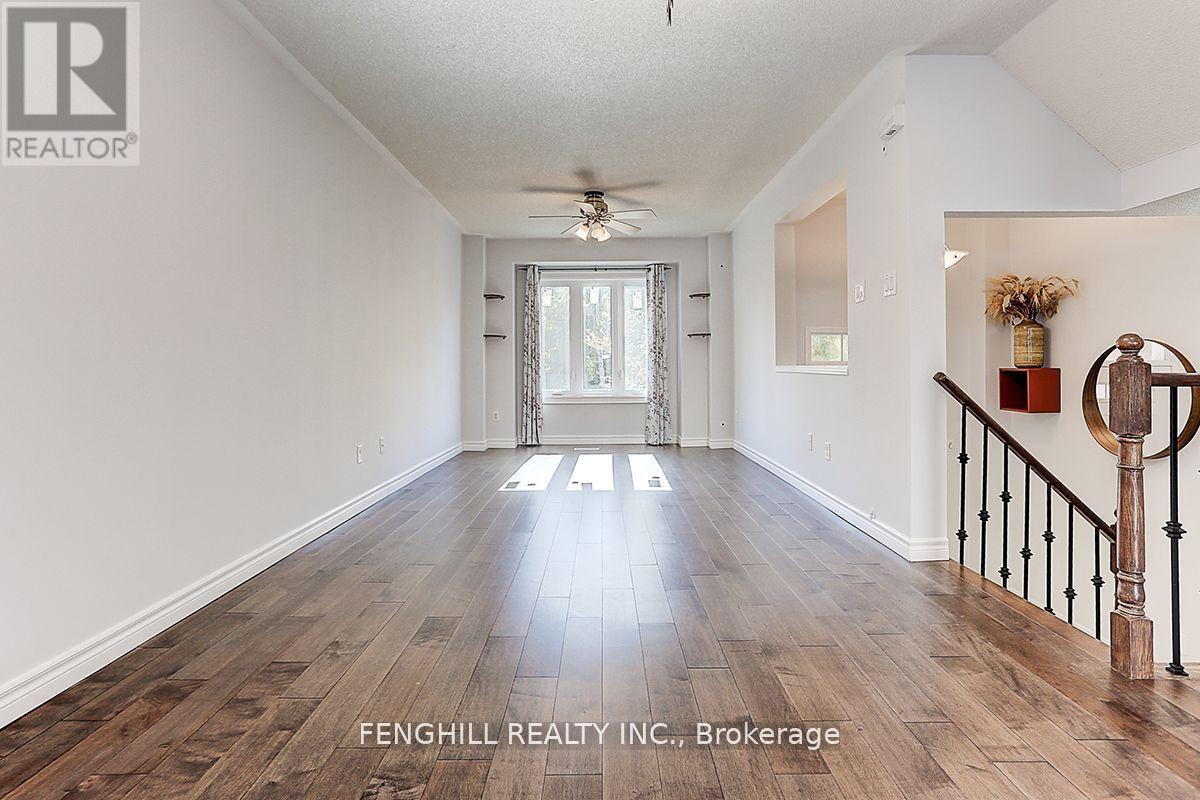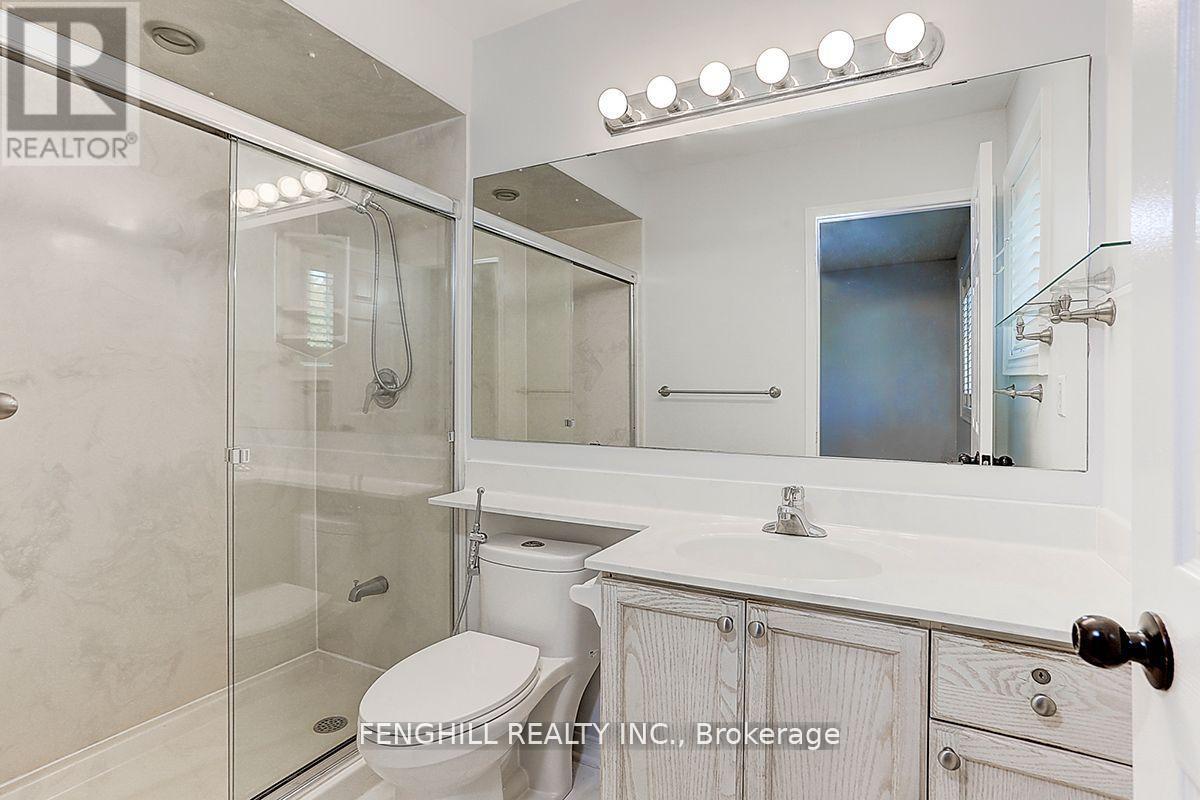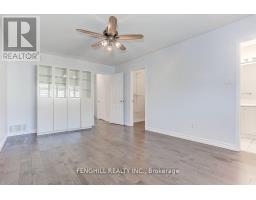48 Charlotte Angliss Road Markham, Ontario L3P 7W6
$3,400 Monthly
Wonderful townhouse across from beautiful Rouge Valley Park w/ access to trails,Rouge River, and Milne Dam steps from front door. Spacious layout and scenic views w/ no house across the street.A host's dream featuring newly renovated kitchen (2023), tasteful finishes and w/o to deck, brand new (2024) hardwood floors add elegance, long driveway fits 3 cars and direct access to garage. Convenience located by top-rated schools (Roy H. Crosby and Markville High School), HWY 407 and HWY 7, Costco, Stouffville Hospital, grocery stores, Unionville and Markville Mall. Incredible opportunity to call this lovely townhouse home! (id:50886)
Property Details
| MLS® Number | N10411679 |
| Property Type | Single Family |
| Community Name | Vinegar Hill |
| Features | Carpet Free |
| ParkingSpaceTotal | 4 |
Building
| BathroomTotal | 3 |
| BedroomsAboveGround | 3 |
| BedroomsTotal | 3 |
| Appliances | Water Heater |
| BasementDevelopment | Finished |
| BasementFeatures | Walk Out |
| BasementType | N/a (finished) |
| ConstructionStyleAttachment | Attached |
| CoolingType | Central Air Conditioning |
| ExteriorFinish | Brick |
| FlooringType | Hardwood |
| FoundationType | Concrete |
| HalfBathTotal | 1 |
| HeatingFuel | Natural Gas |
| HeatingType | Forced Air |
| StoriesTotal | 2 |
| Type | Row / Townhouse |
| UtilityWater | Municipal Water |
Parking
| Garage |
Land
| Acreage | No |
| Sewer | Sanitary Sewer |
Rooms
| Level | Type | Length | Width | Dimensions |
|---|---|---|---|---|
| Second Level | Primary Bedroom | 53.81 m | 37.24 m | 53.81 m x 37.24 m |
| Second Level | Bedroom 2 | 43.93 m | 28.08 m | 43.93 m x 28.08 m |
| Second Level | Bedroom 3 | 35.2 m | 26.28 m | 35.2 m x 26.28 m |
| Basement | Recreational, Games Room | 58.23 m | 40.03 m | 58.23 m x 40.03 m |
| Main Level | Living Room | 48.23 m | 32.71 m | 48.23 m x 32.71 m |
| Main Level | Dining Room | 44.69 m | 43.93 m | 44.69 m x 43.93 m |
| Main Level | Kitchen | 55.45 m | 43.27 m | 55.45 m x 43.27 m |
Interested?
Contact us for more information
Yujun Qian
Salesperson
900 York Mills Rd Ste 103
Toronto, Ontario M3B 3H2
Kai Wang
Broker
900 York Mills Rd Ste 103
Toronto, Ontario M3B 3H2































