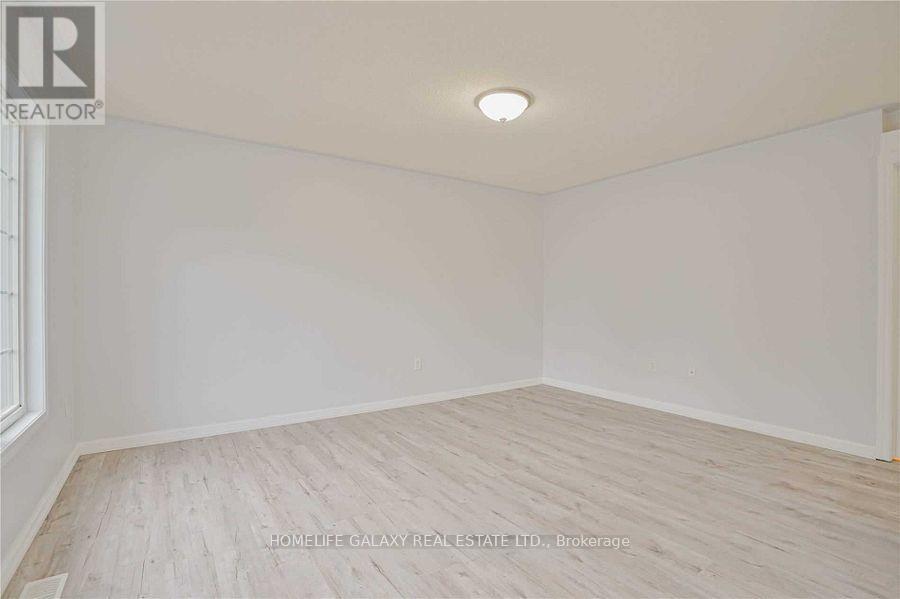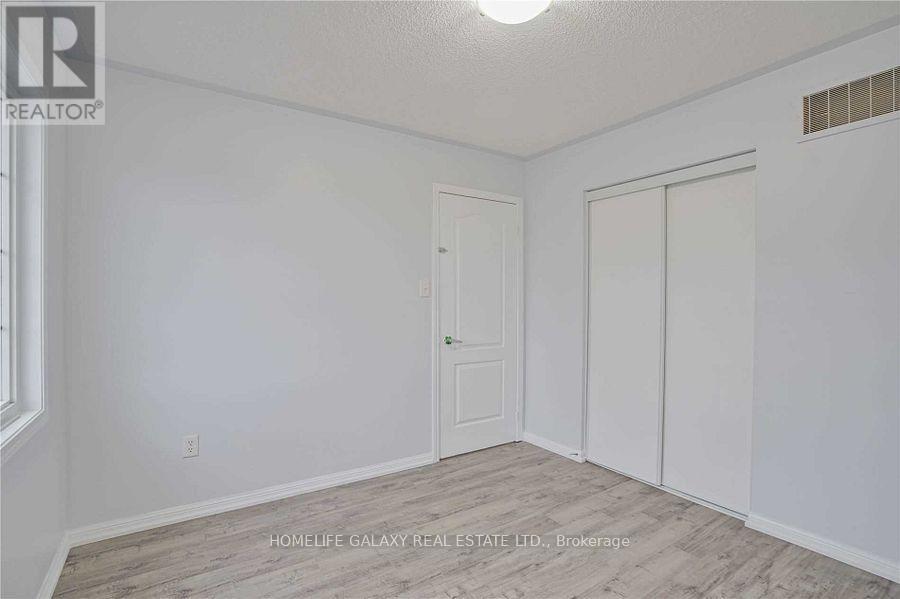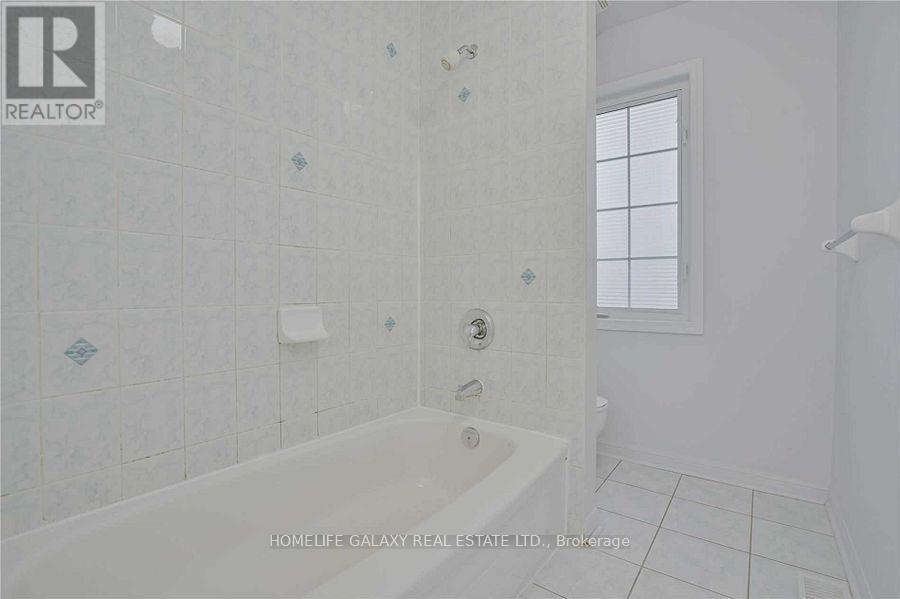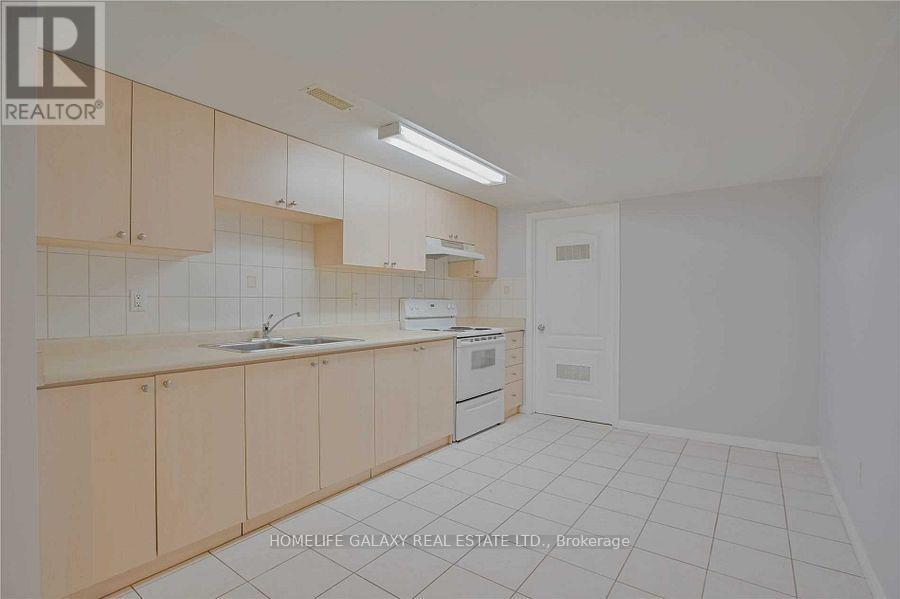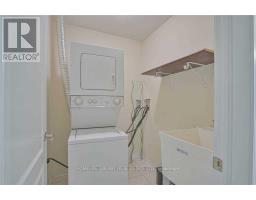48 Cheetah Crescent W Toronto, Ontario M1B 6J7
$4,800 Monthly
Spacious & Stunning 6 Bedroom Home. Ideal for Families or Students! This beautifully designed home offers 4 large bedrooms and 4 baths upstairs, plus a separate 2 bedroom basement suite with its own kitchen and bathroom perfect for extended family or rental income. Located minutes from transit, top amenities, and the U of T Scarborough campus, this home is ideal for families or students seeking convenience and comfort. Includes 2 sets of Kitchen Appliance and 2 Laundry units. Tenant To pay utilities and Tenant Insurance (id:50886)
Property Details
| MLS® Number | E11983964 |
| Property Type | Single Family |
| Community Name | Rouge E11 |
| Parking Space Total | 4 |
Building
| Bathroom Total | 4 |
| Bedrooms Above Ground | 4 |
| Bedrooms Below Ground | 2 |
| Bedrooms Total | 6 |
| Construction Style Attachment | Detached |
| Cooling Type | Central Air Conditioning |
| Exterior Finish | Brick |
| Half Bath Total | 1 |
| Heating Fuel | Electric |
| Heating Type | Forced Air |
| Type | House |
| Utility Water | Municipal Water |
Parking
| Attached Garage | |
| Garage |
Land
| Acreage | No |
| Sewer | Sanitary Sewer |
| Size Depth | 81 Ft ,2 In |
| Size Frontage | 41 Ft ,11 In |
| Size Irregular | 41.99 X 81.2 Ft |
| Size Total Text | 41.99 X 81.2 Ft |
Rooms
| Level | Type | Length | Width | Dimensions |
|---|---|---|---|---|
| Second Level | Primary Bedroom | Measurements not available | ||
| Second Level | Bedroom 2 | Measurements not available | ||
| Second Level | Bedroom 3 | Measurements not available | ||
| Second Level | Bedroom 4 | Measurements not available | ||
| Basement | Bathroom | Measurements not available | ||
| Basement | Kitchen | Measurements not available | ||
| Basement | Bedroom 5 | Measurements not available | ||
| Ground Level | Living Room | Measurements not available | ||
| Ground Level | Family Room | Measurements not available | ||
| Ground Level | Kitchen | Measurements not available | ||
| Ground Level | Bathroom | Measurements not available |
https://www.realtor.ca/real-estate/27942430/48-cheetah-crescent-w-toronto-rouge-rouge-e11
Contact Us
Contact us for more information
Sunethra Kailaimalainathan
Salesperson
80 Corporate Dr #210
Toronto, Ontario M1H 3G5
(416) 284-5555
(416) 284-5727













