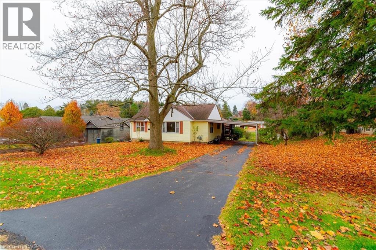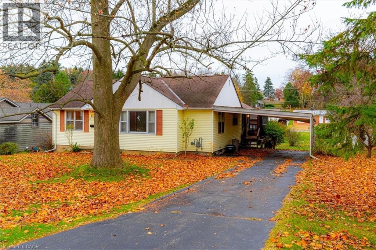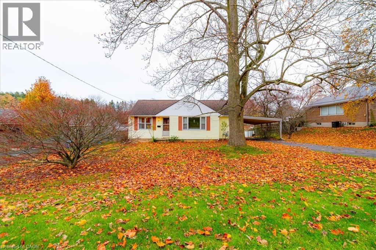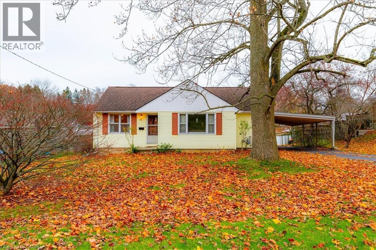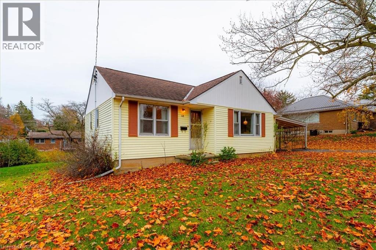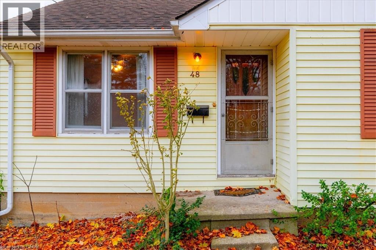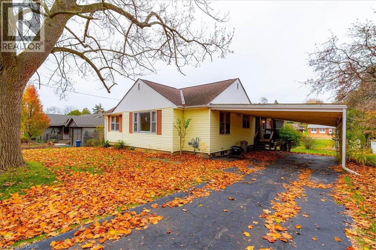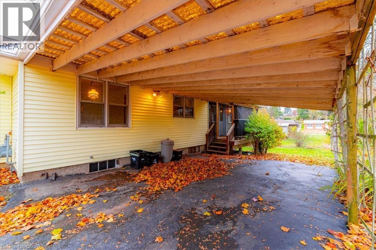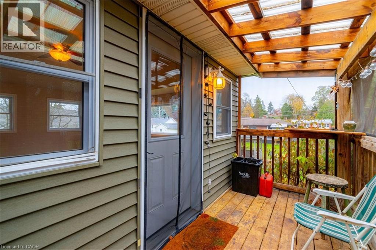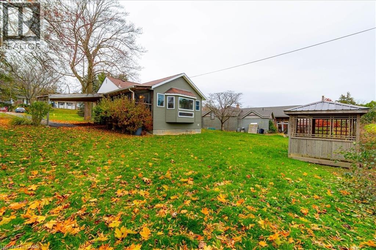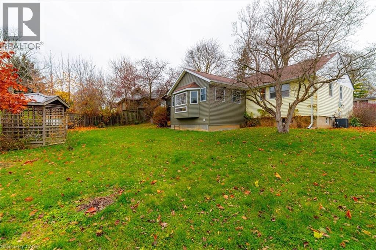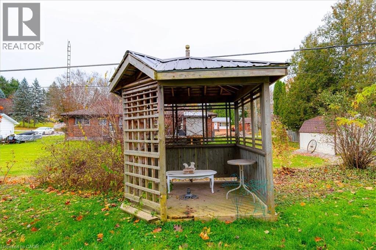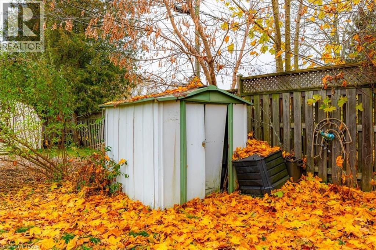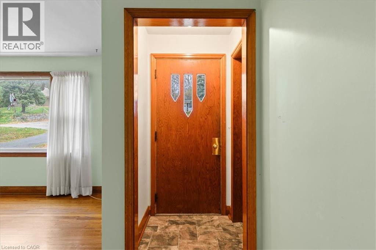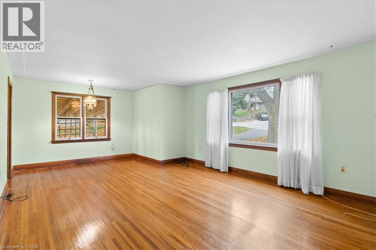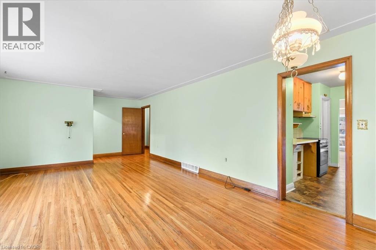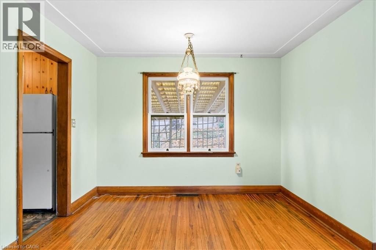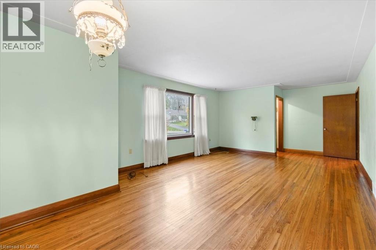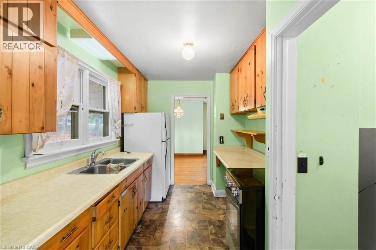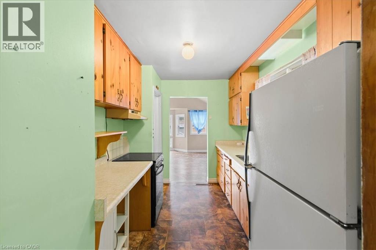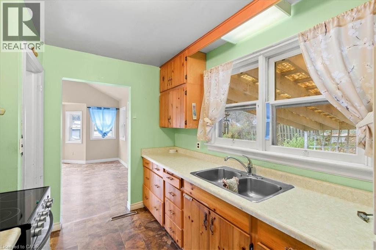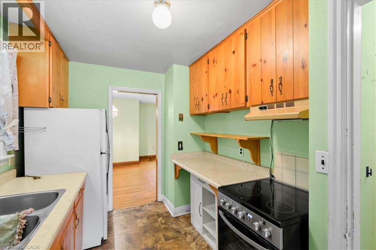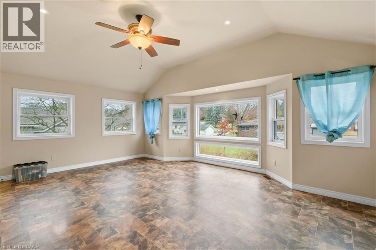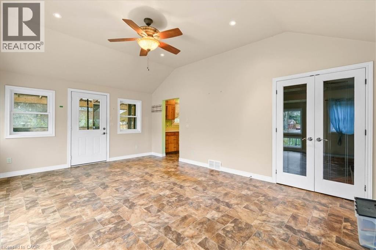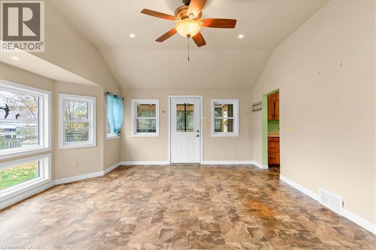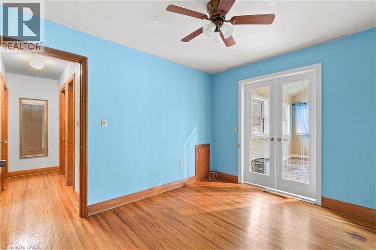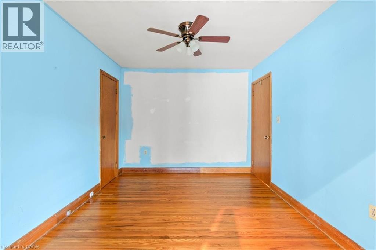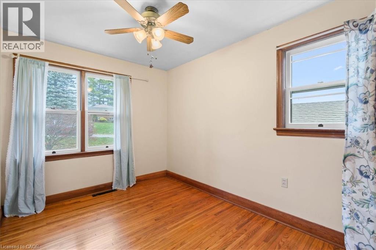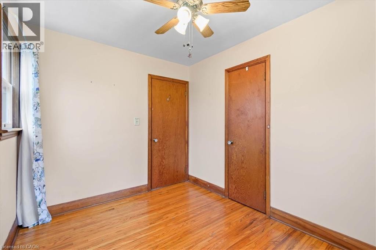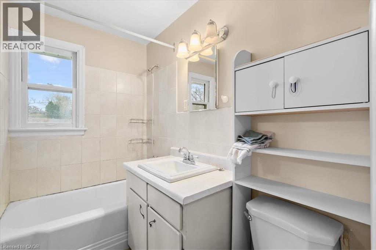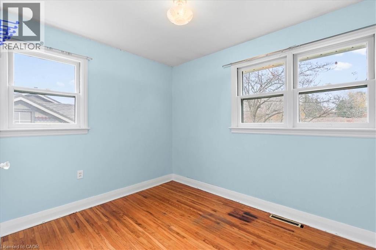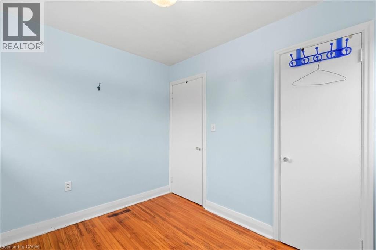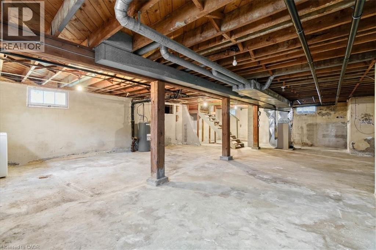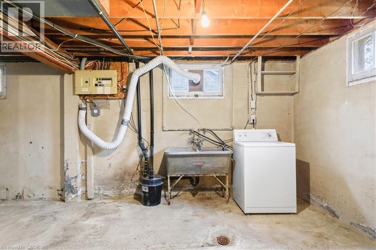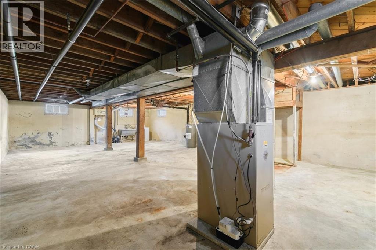48 Cherry Street Simcoe, Ontario N3Y 1B4
3 Bedroom
1 Bathroom
1,196 ft2
Bungalow
Central Air Conditioning
Forced Air
$495,000
Calling all retirees, and or first time home buyers. This almost 1200 sqft home, has original hardwood floors, 3 bedrooms with large backyard for the kids or the dogs. Basement unfinished, so, room to grow. Close to all amenities, and walking distance to grocery store, schools and community rec centre. Book your private showing today. (id:50886)
Property Details
| MLS® Number | 40789171 |
| Property Type | Single Family |
| Amenities Near By | Beach, Golf Nearby, Hospital, Marina, Park, Place Of Worship, Playground, Public Transit, Schools, Shopping |
| Community Features | High Traffic Area, Community Centre, School Bus |
| Features | Paved Driveway |
| Parking Space Total | 5 |
| Structure | Shed |
Building
| Bathroom Total | 1 |
| Bedrooms Above Ground | 3 |
| Bedrooms Total | 3 |
| Appliances | Refrigerator, Stove, Washer, Window Coverings |
| Architectural Style | Bungalow |
| Basement Development | Unfinished |
| Basement Type | Full (unfinished) |
| Constructed Date | 1955 |
| Construction Style Attachment | Detached |
| Cooling Type | Central Air Conditioning |
| Exterior Finish | Vinyl Siding |
| Foundation Type | Block |
| Heating Fuel | Natural Gas |
| Heating Type | Forced Air |
| Stories Total | 1 |
| Size Interior | 1,196 Ft2 |
| Type | House |
| Utility Water | Municipal Water |
Parking
| Carport |
Land
| Access Type | Highway Access, Highway Nearby |
| Acreage | No |
| Land Amenities | Beach, Golf Nearby, Hospital, Marina, Park, Place Of Worship, Playground, Public Transit, Schools, Shopping |
| Sewer | Municipal Sewage System |
| Size Depth | 119 Ft |
| Size Frontage | 102 Ft |
| Size Total Text | 1/2 - 1.99 Acres |
| Zoning Description | R1-a |
Rooms
| Level | Type | Length | Width | Dimensions |
|---|---|---|---|---|
| Basement | Other | 37'9'' x 25'7'' | ||
| Main Level | 4pc Bathroom | 5'6'' x 8'4'' | ||
| Main Level | Primary Bedroom | 10'6'' x 11'10'' | ||
| Main Level | Bedroom | 9'5'' x 8'4'' | ||
| Main Level | Bedroom | 7'9'' x 10'5'' | ||
| Main Level | Dining Room | 6'0'' x 10'5'' | ||
| Main Level | Living Room | 20'7'' x 13'4'' | ||
| Main Level | Kitchen | 8'1'' x 11'0'' | ||
| Main Level | Family Room | 19'7'' x 15'10'' |
https://www.realtor.ca/real-estate/29116380/48-cherry-street-simcoe
Contact Us
Contact us for more information
Lisa Castles
Salesperson
(519) 426-9094
Royal LePage Trius Realty Brokerage
63 Queensway East, Po Box 642
Simcoe, Ontario N3Y 4T2
63 Queensway East, Po Box 642
Simcoe, Ontario N3Y 4T2
(519) 426-7187
www.triusrealty.ca/

