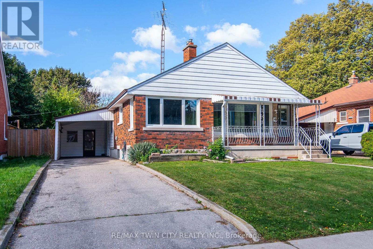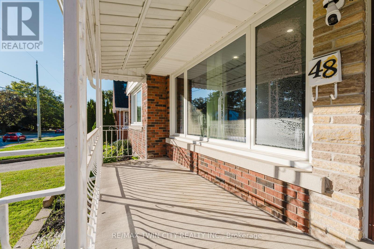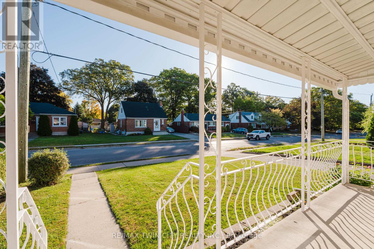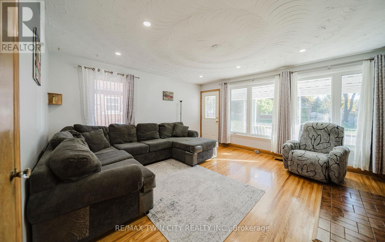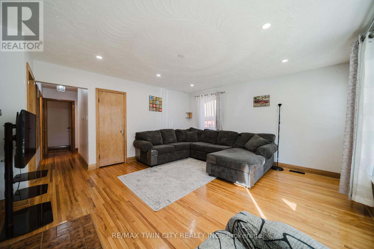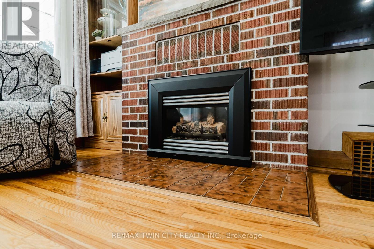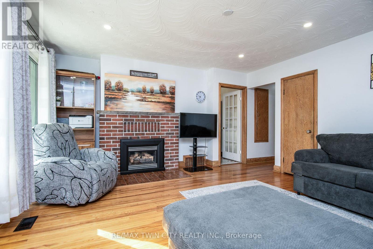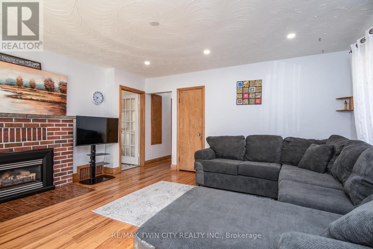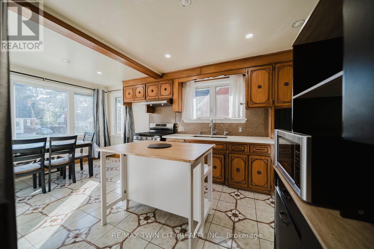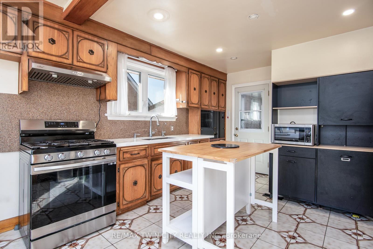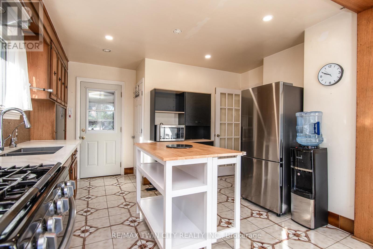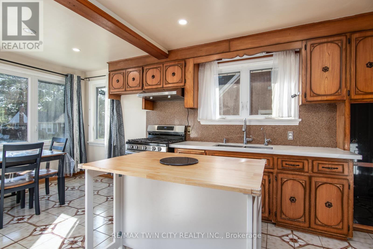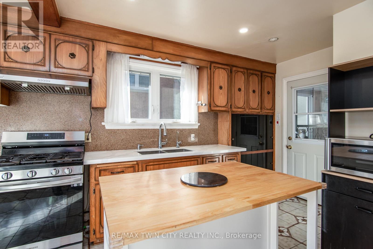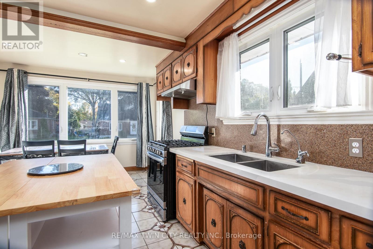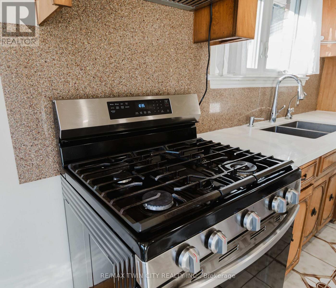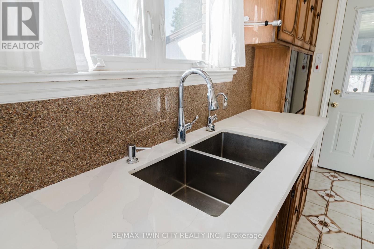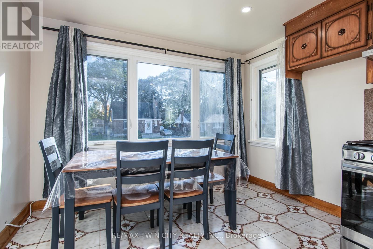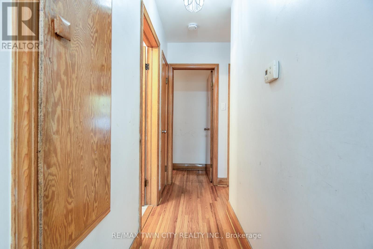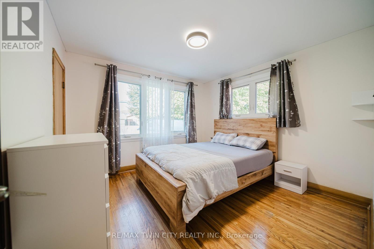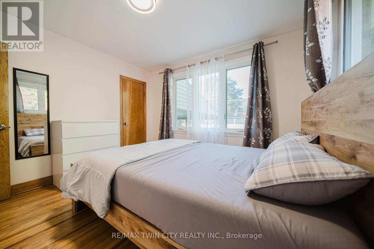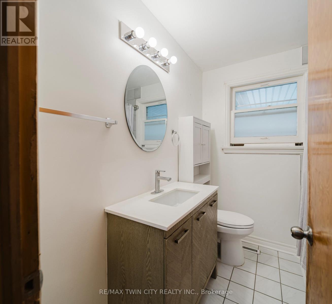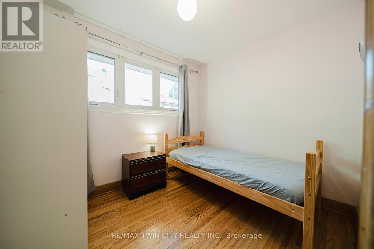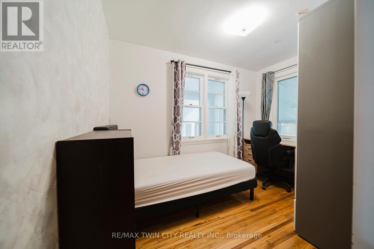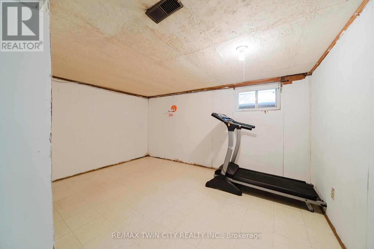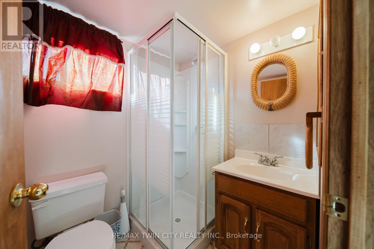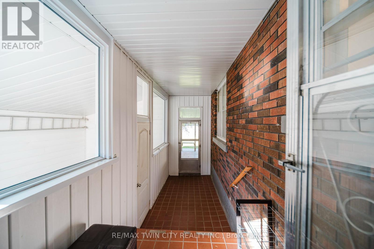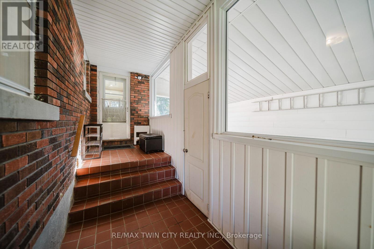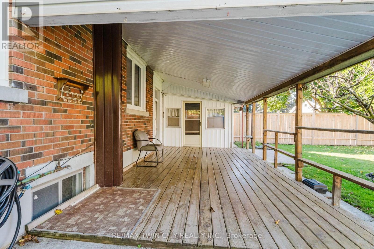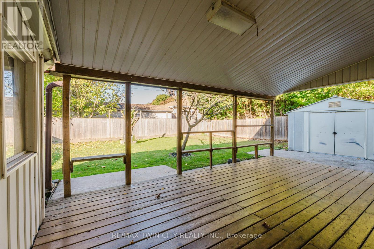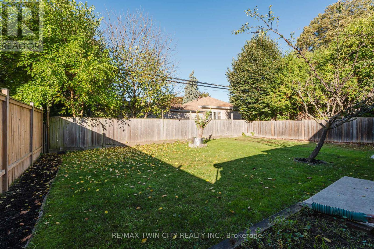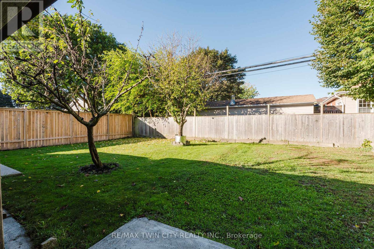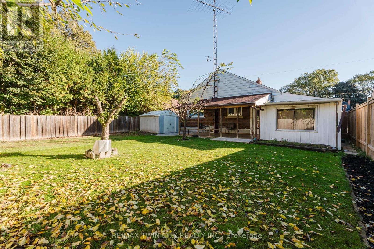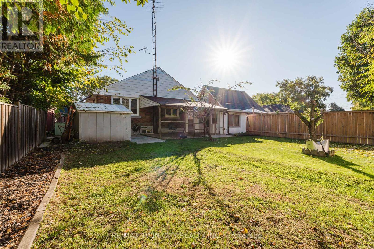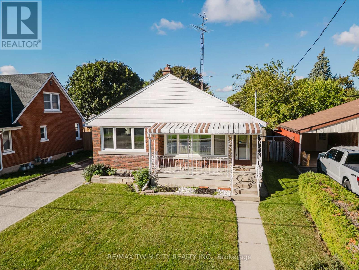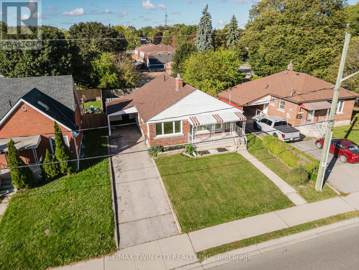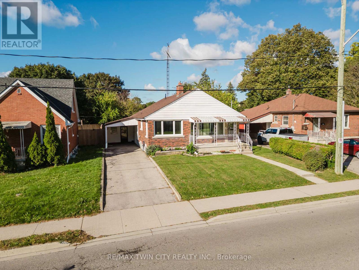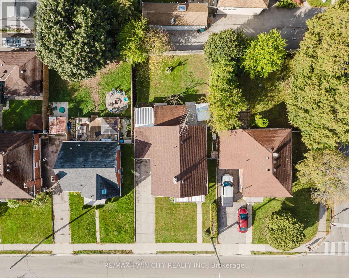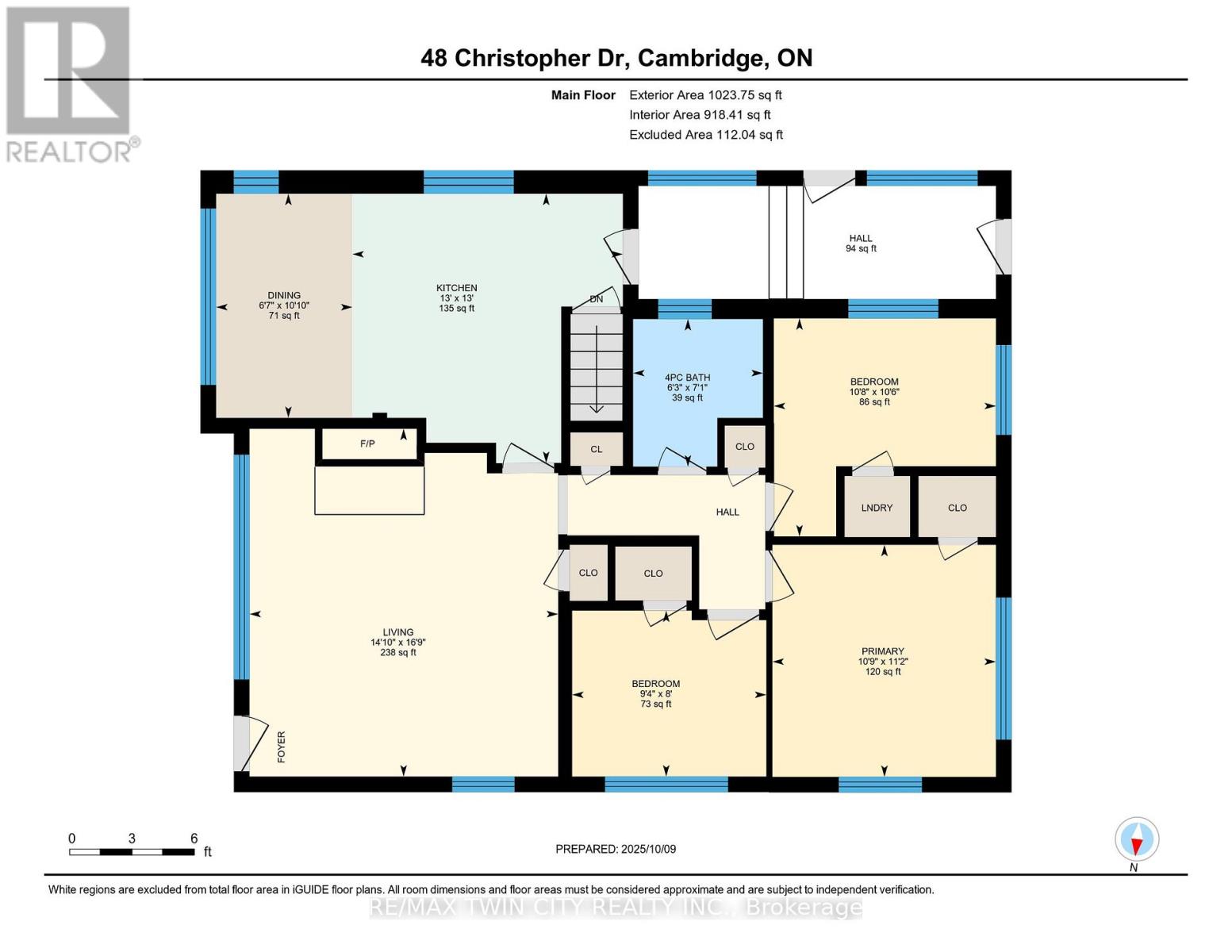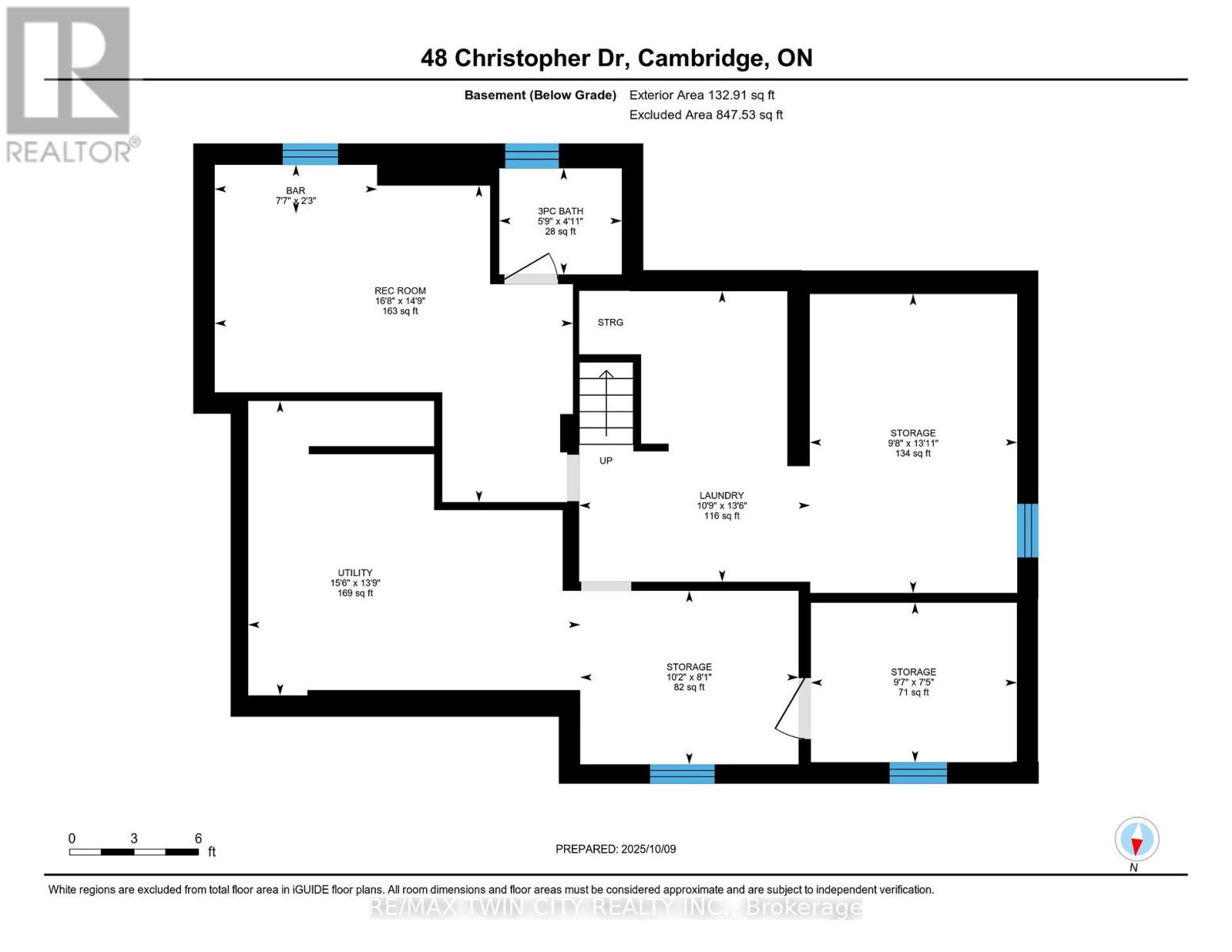48 Christopher Drive Cambridge, Ontario N1R 4R6
$629,900
Welcome to this lovely 3-bedroom, 2-bath bungalow located on a quiet, mature street in Galt-close to schools, parks, and shopping. This home offers a functional layout with a spacious living room featuring a cozy gas fireplace and large windows that fill the space with natural light. Enjoy main-floor living with three bedrooms and a bright, welcoming layout that feels connected and functional throughout. The basement provides plenty of potential for future living space, a workshop, or additional storage. A convenient breezeway connects the carport to both the home and the backyard-creating a seamless transition between indoor and outdoor living. It's the perfect spot for a mudroom area, keeping things tidy and organized year-round. Outside, you'll find a carport with storage behind it, an additional shed, and a fully fenced yard with fruit trees and a covered back deck-perfect for relaxing or entertaining. The yard is just the right size: easy to maintain while still offering room to enjoy. Move in and make this home your own! (id:50886)
Property Details
| MLS® Number | X12466335 |
| Property Type | Single Family |
| Amenities Near By | Hospital, Park, Public Transit, Schools |
| Features | Sump Pump |
| Parking Space Total | 3 |
| Structure | Patio(s), Porch, Shed |
Building
| Bathroom Total | 2 |
| Bedrooms Above Ground | 3 |
| Bedrooms Total | 3 |
| Age | 51 To 99 Years |
| Amenities | Fireplace(s) |
| Appliances | Water Heater, Water Softener, Dryer, Freezer, Microwave, Stove, Washer, Window Coverings, Refrigerator |
| Basement Development | Partially Finished |
| Basement Type | N/a (partially Finished) |
| Construction Style Attachment | Detached |
| Cooling Type | Central Air Conditioning |
| Exterior Finish | Brick |
| Fireplace Present | Yes |
| Fireplace Total | 1 |
| Foundation Type | Concrete |
| Heating Fuel | Natural Gas |
| Heating Type | Forced Air |
| Size Interior | 700 - 1,100 Ft2 |
| Type | House |
| Utility Water | Municipal Water |
Parking
| Carport | |
| No Garage |
Land
| Acreage | No |
| Fence Type | Fully Fenced, Fenced Yard |
| Land Amenities | Hospital, Park, Public Transit, Schools |
| Sewer | Sanitary Sewer |
| Size Irregular | 51 X 105 Acre |
| Size Total Text | 51 X 105 Acre |
Rooms
| Level | Type | Length | Width | Dimensions |
|---|---|---|---|---|
| Basement | Laundry Room | 4.13 m | 3.28 m | 4.13 m x 3.28 m |
| Basement | Bathroom | 1.51 m | 1.74 m | 1.51 m x 1.74 m |
| Basement | Other | 4.25 m | 2.95 m | 4.25 m x 2.95 m |
| Basement | Other | 2.27 m | 2.93 m | 2.27 m x 2.93 m |
| Basement | Recreational, Games Room | 4.5 m | 5.09 m | 4.5 m x 5.09 m |
| Basement | Utility Room | 4.18 m | 4.72 m | 4.18 m x 4.72 m |
| Basement | Other | 2.47 m | 3.1 m | 2.47 m x 3.1 m |
| Main Level | Living Room | 5.11 m | 4.53 m | 5.11 m x 4.53 m |
| Main Level | Dining Room | 3.29 m | 2 m | 3.29 m x 2 m |
| Main Level | Kitchen | 3.95 m | 3.97 m | 3.95 m x 3.97 m |
| Main Level | Bathroom | 2.17 m | 1.91 m | 2.17 m x 1.91 m |
| Main Level | Bedroom 2 | 2.44 m | 2.85 m | 2.44 m x 2.85 m |
| Main Level | Primary Bedroom | 3.41 m | 3.28 m | 3.41 m x 3.28 m |
| Main Level | Bedroom 3 | 3.2 m | 3.26 m | 3.2 m x 3.26 m |
https://www.realtor.ca/real-estate/28998184/48-christopher-drive-cambridge
Contact Us
Contact us for more information
Jon Lambert
Broker
83 Erb Street W Unit B
Waterloo, Ontario N2L 6C2
(519) 885-0200
(519) 885-4914

