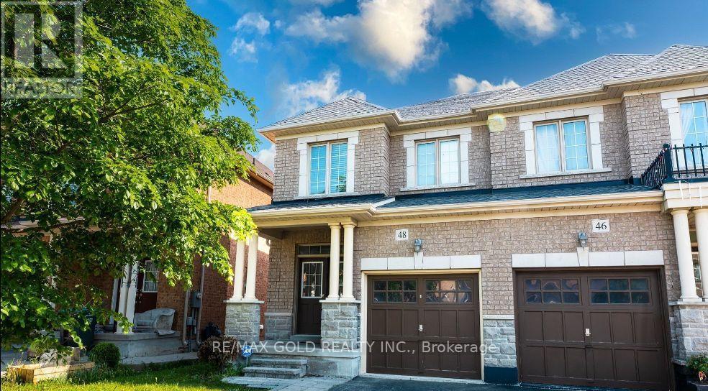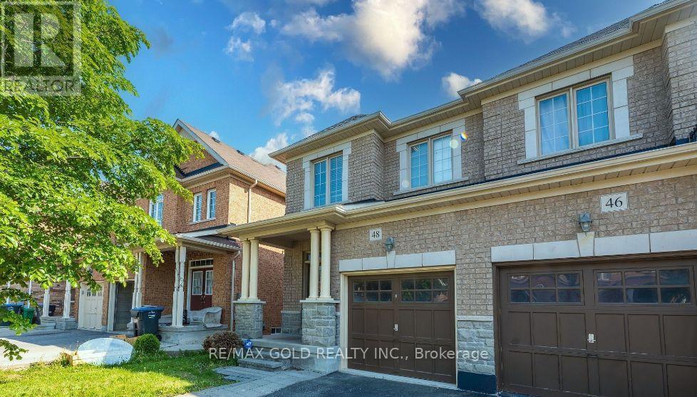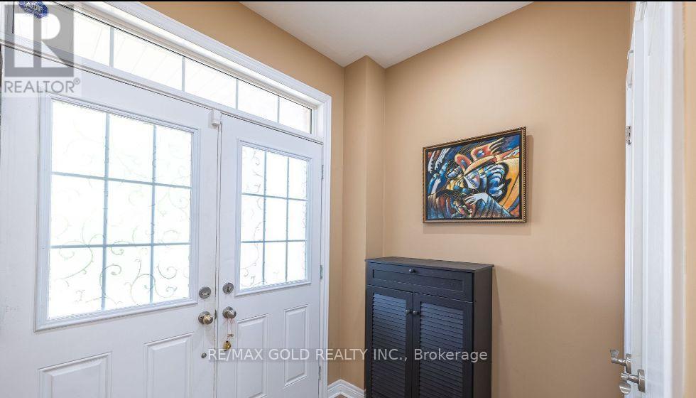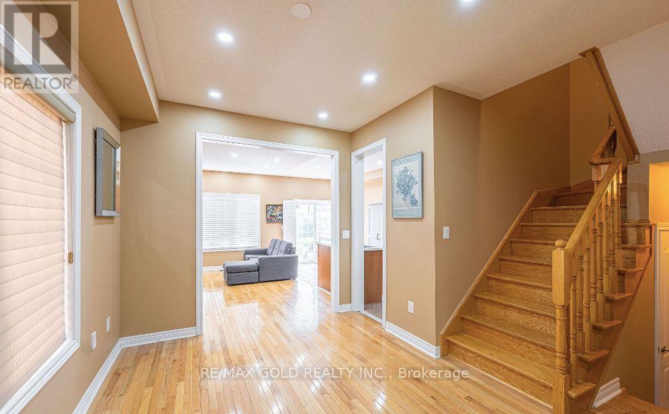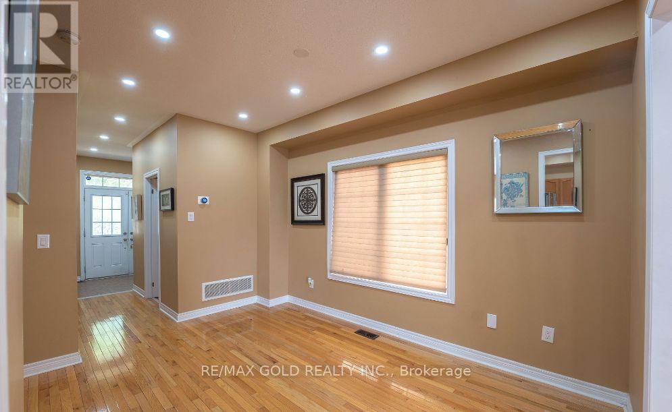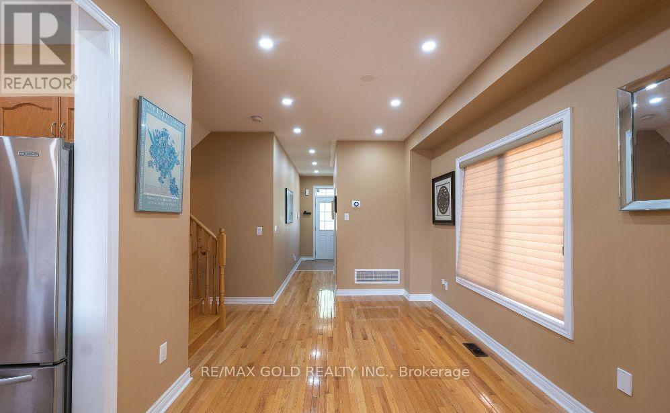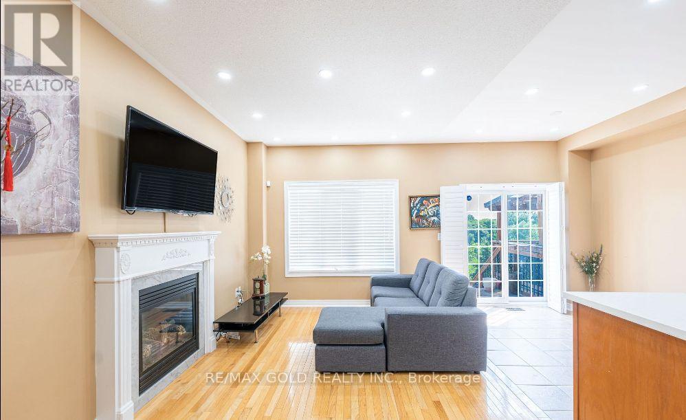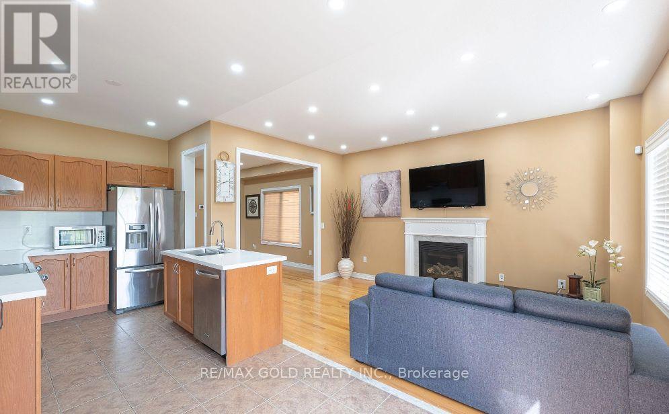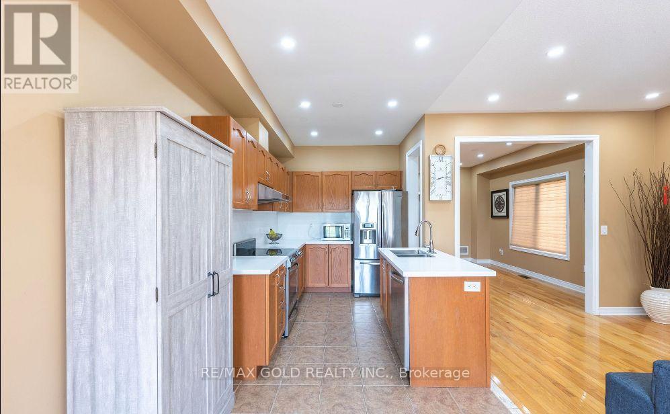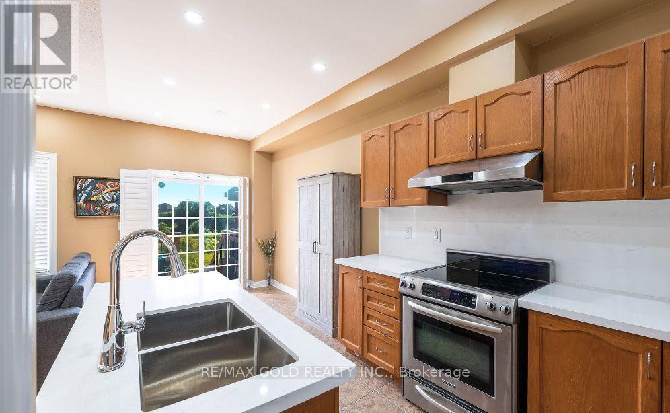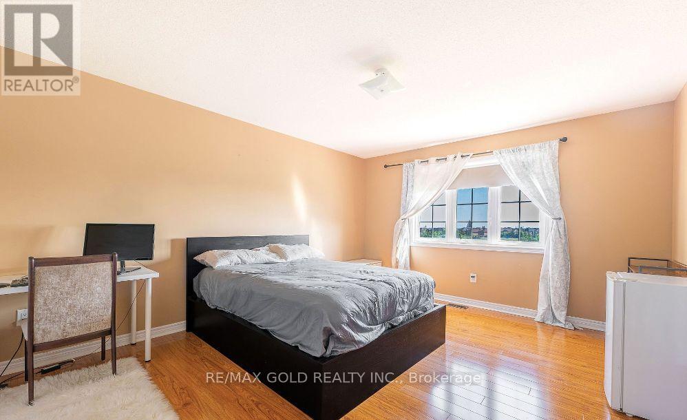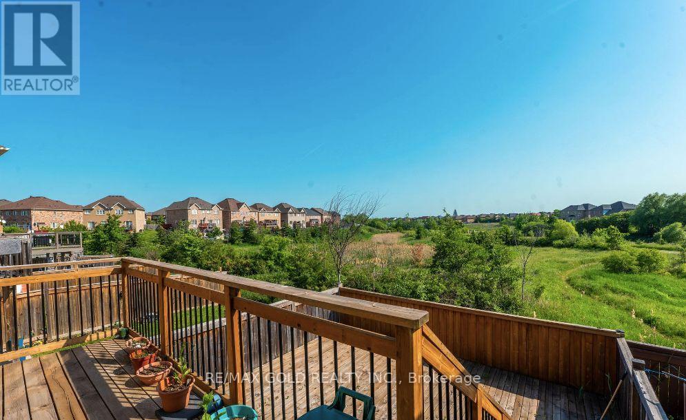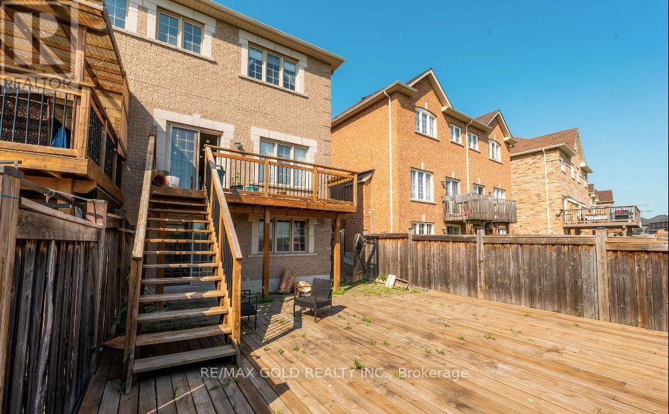48 Clearfield Drive Brampton, Ontario L6P 3J5
$3,000 Monthly
Welcome to this perfect leasing opportunity! This Semi-detached home boasts 3 bedrooms and 3washrooms, offering ample space for comfortable living. Nestled in a high-demand area, this property provides an ideal blend of convenience and accessibility to various amenities. It is also backed onto a scenic ravine providing a serene and picturesque setting. This house has no carpet, features 9ft ceilings on the main floor and has an open concept layout. It also has pot lights throughout, with an upgraded kitchen, quartz countertops, and a backsplash. Show with confidence. Aaa Tenants Only. Preferred Professionals & Small Families. (id:50886)
Property Details
| MLS® Number | W12457187 |
| Property Type | Single Family |
| Community Name | Bram East |
| Features | Carpet Free |
| Parking Space Total | 3 |
Building
| Bathroom Total | 3 |
| Bedrooms Above Ground | 3 |
| Bedrooms Total | 3 |
| Appliances | Dishwasher, Dryer, Garage Door Opener, Stove, Washer, Window Coverings, Refrigerator |
| Basement Development | Finished |
| Basement Features | Walk Out |
| Basement Type | N/a (finished) |
| Construction Style Attachment | Semi-detached |
| Cooling Type | Central Air Conditioning |
| Exterior Finish | Brick, Stone |
| Fireplace Present | Yes |
| Flooring Type | Hardwood, Ceramic, Laminate |
| Half Bath Total | 1 |
| Heating Fuel | Natural Gas |
| Heating Type | Forced Air |
| Stories Total | 2 |
| Size Interior | 1,500 - 2,000 Ft2 |
| Type | House |
| Utility Water | Municipal Water |
Parking
| Garage |
Land
| Acreage | No |
| Sewer | Sanitary Sewer |
| Size Depth | 101 Ft ,6 In |
| Size Frontage | 23 Ft ,4 In |
| Size Irregular | 23.4 X 101.5 Ft |
| Size Total Text | 23.4 X 101.5 Ft |
Rooms
| Level | Type | Length | Width | Dimensions |
|---|---|---|---|---|
| Second Level | Bedroom | Measurements not available | ||
| Second Level | Bedroom 2 | Measurements not available | ||
| Second Level | Bedroom 3 | Measurements not available | ||
| Second Level | Laundry Room | Measurements not available | ||
| Main Level | Living Room | Measurements not available | ||
| Main Level | Family Room | Measurements not available | ||
| Main Level | Kitchen | Measurements not available | ||
| Main Level | Eating Area | Measurements not available |
https://www.realtor.ca/real-estate/28978429/48-clearfield-drive-brampton-bram-east-bram-east
Contact Us
Contact us for more information
Prabh Bagri
Broker
2720 North Park Drive #201
Brampton, Ontario L6S 0E9
(905) 456-1010
(905) 673-8900

