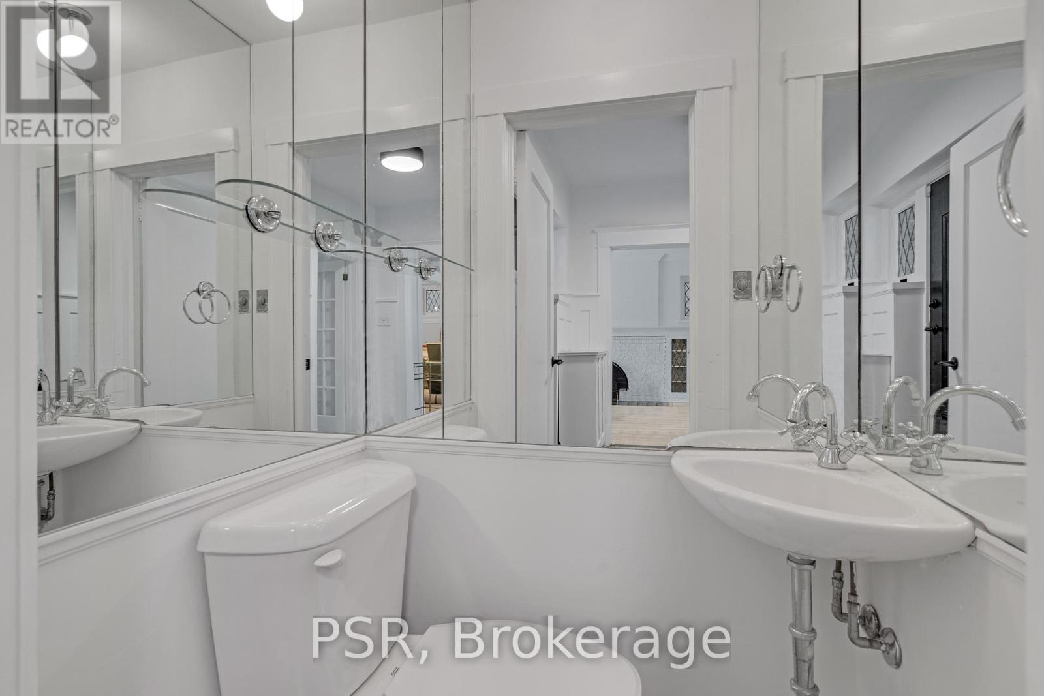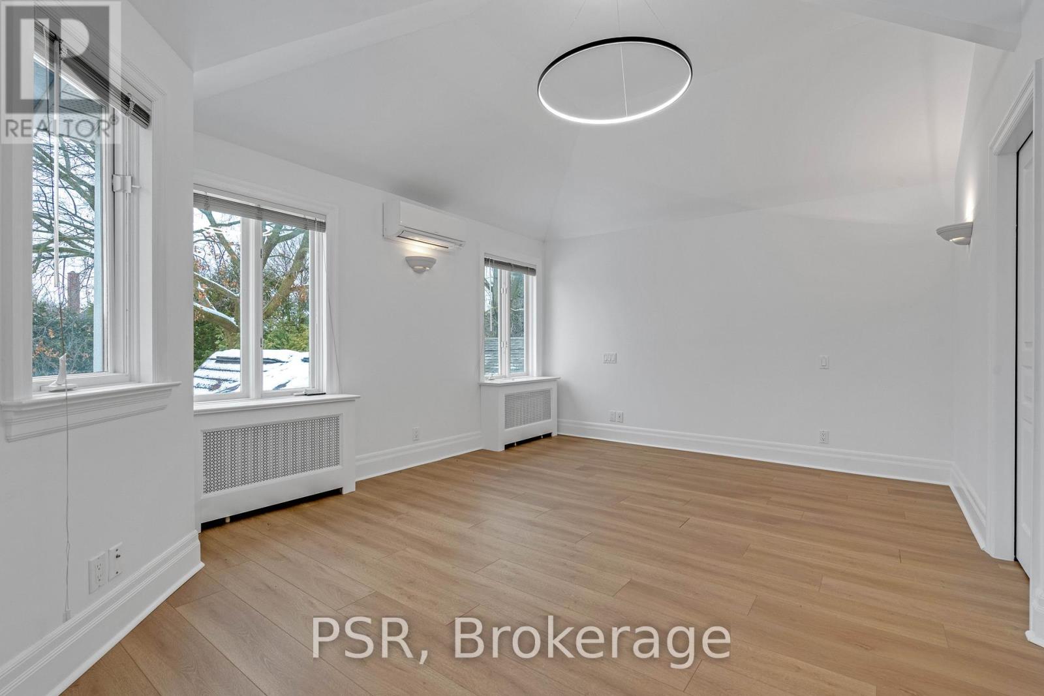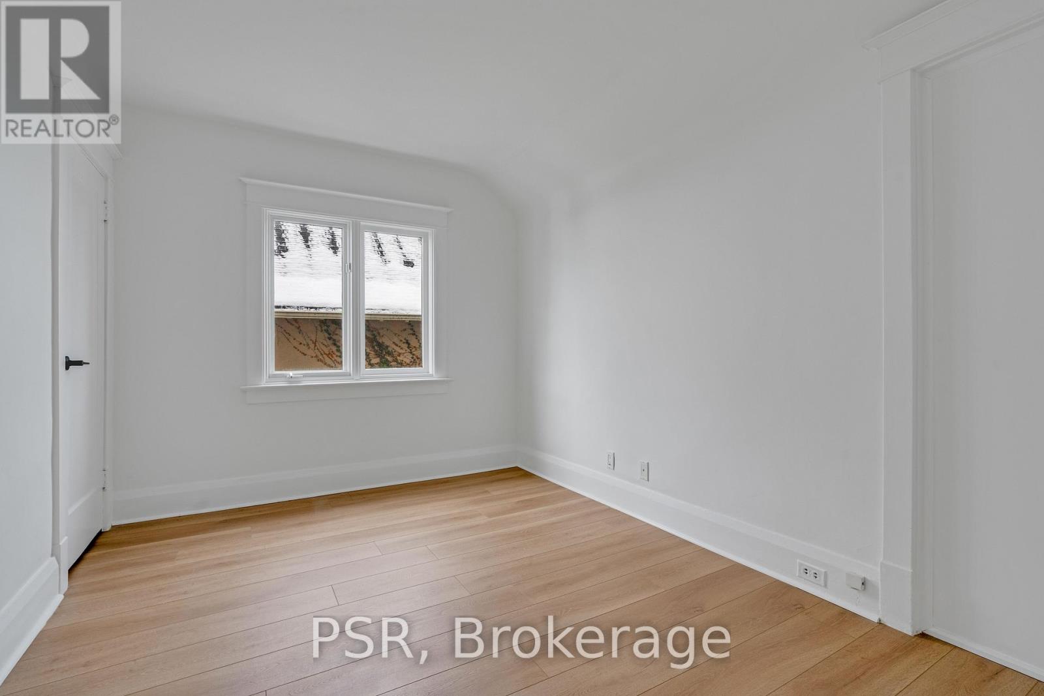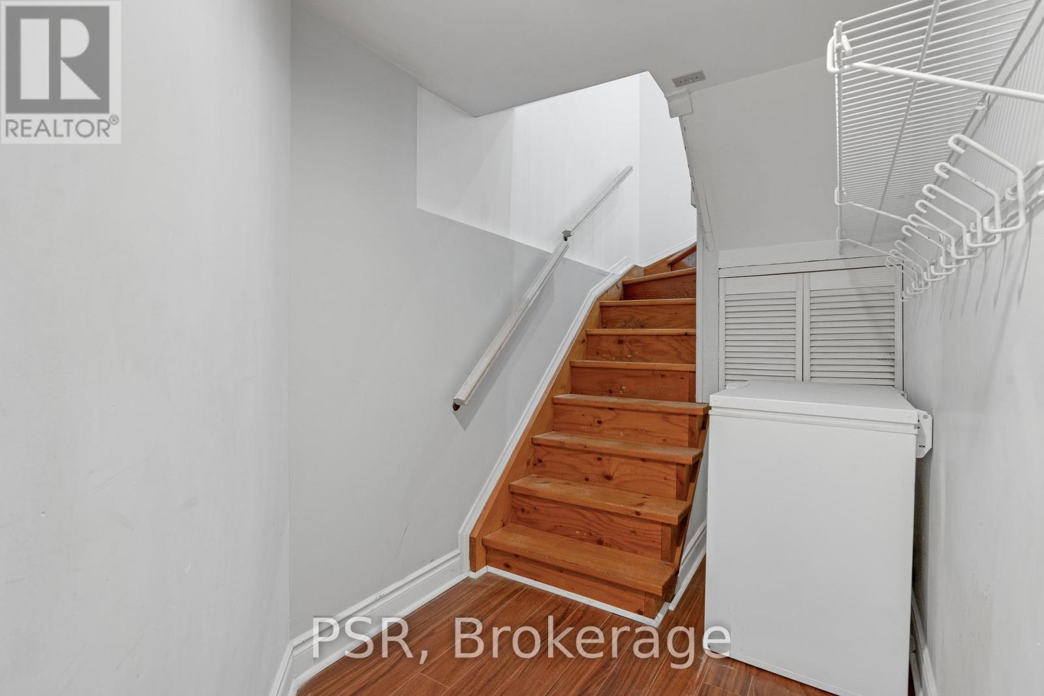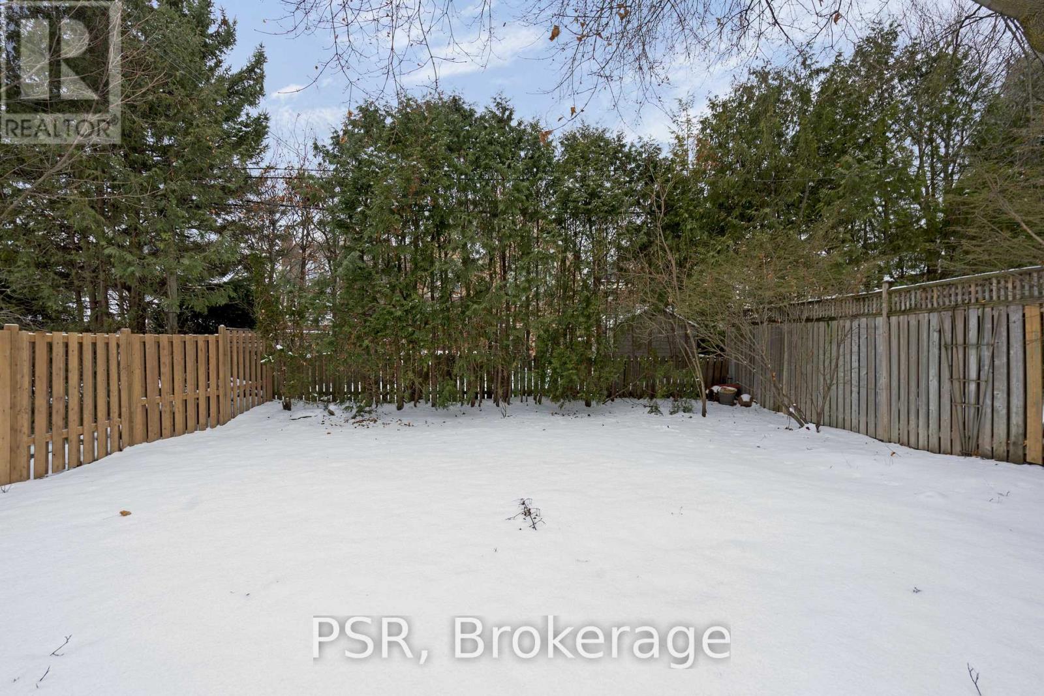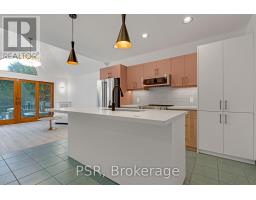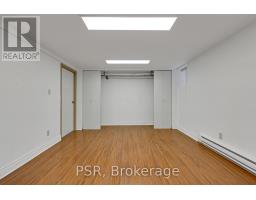48 Colin Avenue Toronto, Ontario M5P 2B9
$6,500 Monthly
Located on one of Chaplin Estates' premier streets, this spacious 4+1 bedroom, 3-bathroom detached property offers a wonderful space for your family to call home. The home features large windows, a kitchen with a spacious island, and generous bedrooms for ultimate comfort. Enjoy the best of both worlds on your quiet street, just steps from the vibrant Yonge & Eglinton area. This prime location offers easy access to shops, restaurants, parks, top schools, and the Eglinton subway station. Don't miss the opportunity to lease a charming home in this sought-after neighborhood. Furnished Option Available- Inquire with Listing Agent. **** EXTRAS **** Private Driveway Fits 2-3 Cars + Detached 1Car Garage. Walking Distance To Subway, Less Then 10 Minute Walk To Eglinton Park, Oriole Park And Beltline Trail. Tenant Responsible For All Utilities. (id:50886)
Property Details
| MLS® Number | C11926487 |
| Property Type | Single Family |
| Community Name | Yonge-Eglinton |
| AmenitiesNearBy | Hospital, Park, Public Transit, Schools |
| CommunityFeatures | Community Centre |
| ParkingSpaceTotal | 3 |
Building
| BathroomTotal | 3 |
| BedroomsAboveGround | 4 |
| BedroomsBelowGround | 1 |
| BedroomsTotal | 5 |
| BasementDevelopment | Finished |
| BasementType | N/a (finished) |
| ConstructionStyleAttachment | Detached |
| ExteriorFinish | Stone, Stucco |
| FireplacePresent | Yes |
| FlooringType | Hardwood, Laminate, Ceramic, Carpeted |
| FoundationType | Unknown |
| HalfBathTotal | 1 |
| HeatingFuel | Natural Gas |
| HeatingType | Radiant Heat |
| StoriesTotal | 2 |
| SizeInterior | 2499.9795 - 2999.975 Sqft |
| Type | House |
| UtilityWater | Municipal Water |
Parking
| Detached Garage |
Land
| Acreage | No |
| LandAmenities | Hospital, Park, Public Transit, Schools |
| Sewer | Sanitary Sewer |
| SizeDepth | 133 Ft ,8 In |
| SizeFrontage | 40 Ft ,1 In |
| SizeIrregular | 40.1 X 133.7 Ft |
| SizeTotalText | 40.1 X 133.7 Ft |
Rooms
| Level | Type | Length | Width | Dimensions |
|---|---|---|---|---|
| Second Level | Primary Bedroom | Measurements not available | ||
| Second Level | Bedroom 2 | Measurements not available | ||
| Second Level | Bedroom 3 | Measurements not available | ||
| Second Level | Bedroom 4 | Measurements not available | ||
| Basement | Recreational, Games Room | Measurements not available | ||
| Main Level | Foyer | Measurements not available | ||
| Main Level | Kitchen | Measurements not available | ||
| Main Level | Living Room | Measurements not available | ||
| Main Level | Dining Room | Measurements not available | ||
| Main Level | Sitting Room | Measurements not available | ||
| Main Level | Family Room | Measurements not available |
https://www.realtor.ca/real-estate/27809162/48-colin-avenue-toronto-yonge-eglinton-yonge-eglinton
Interested?
Contact us for more information
Dorian Rodrigues
Broker
325 Lonsdale Road
Toronto, Ontario M4V 1X3
Cassidy Marie Timpano
Salesperson
325 Lonsdale Road
Toronto, Ontario M4V 1X3










