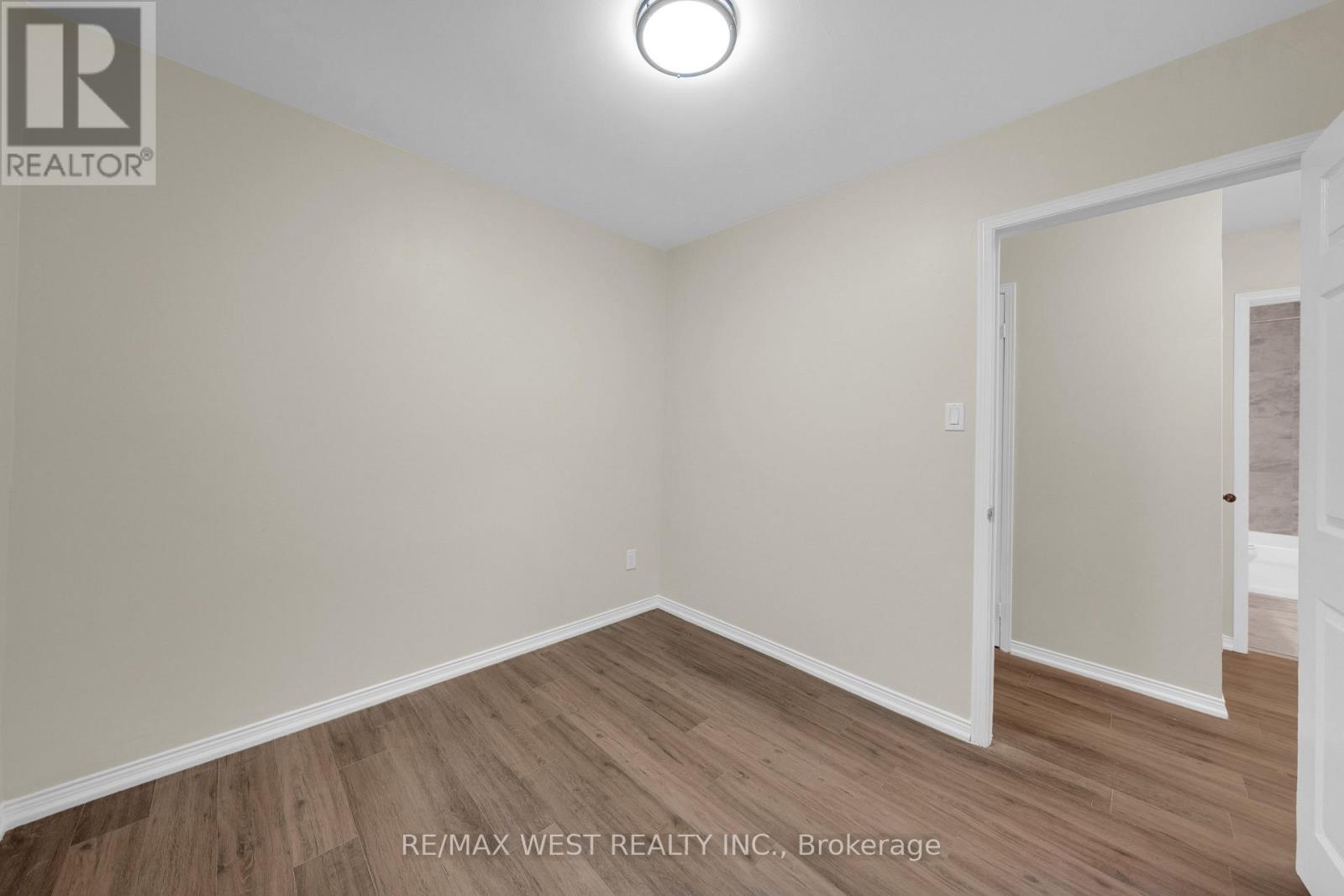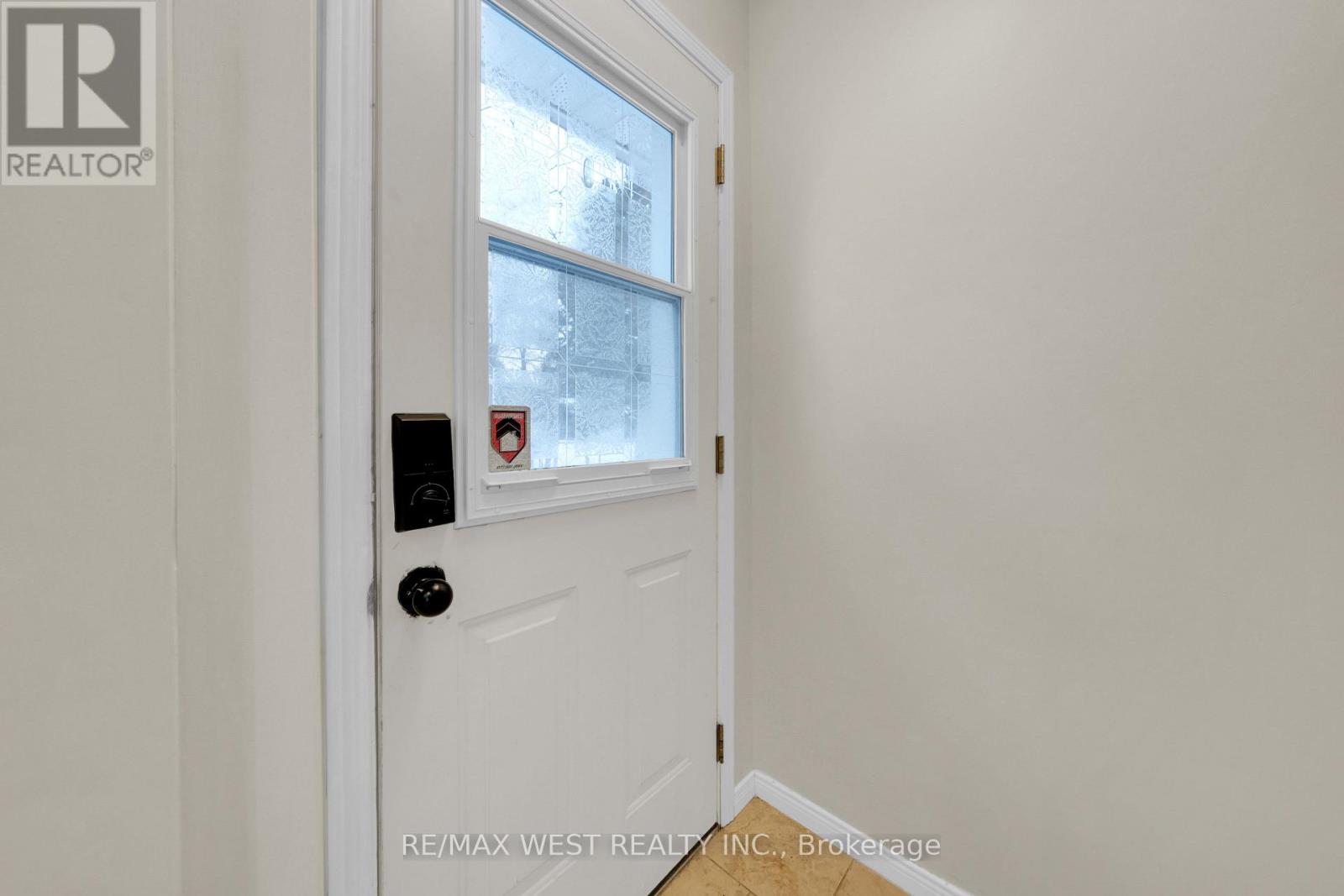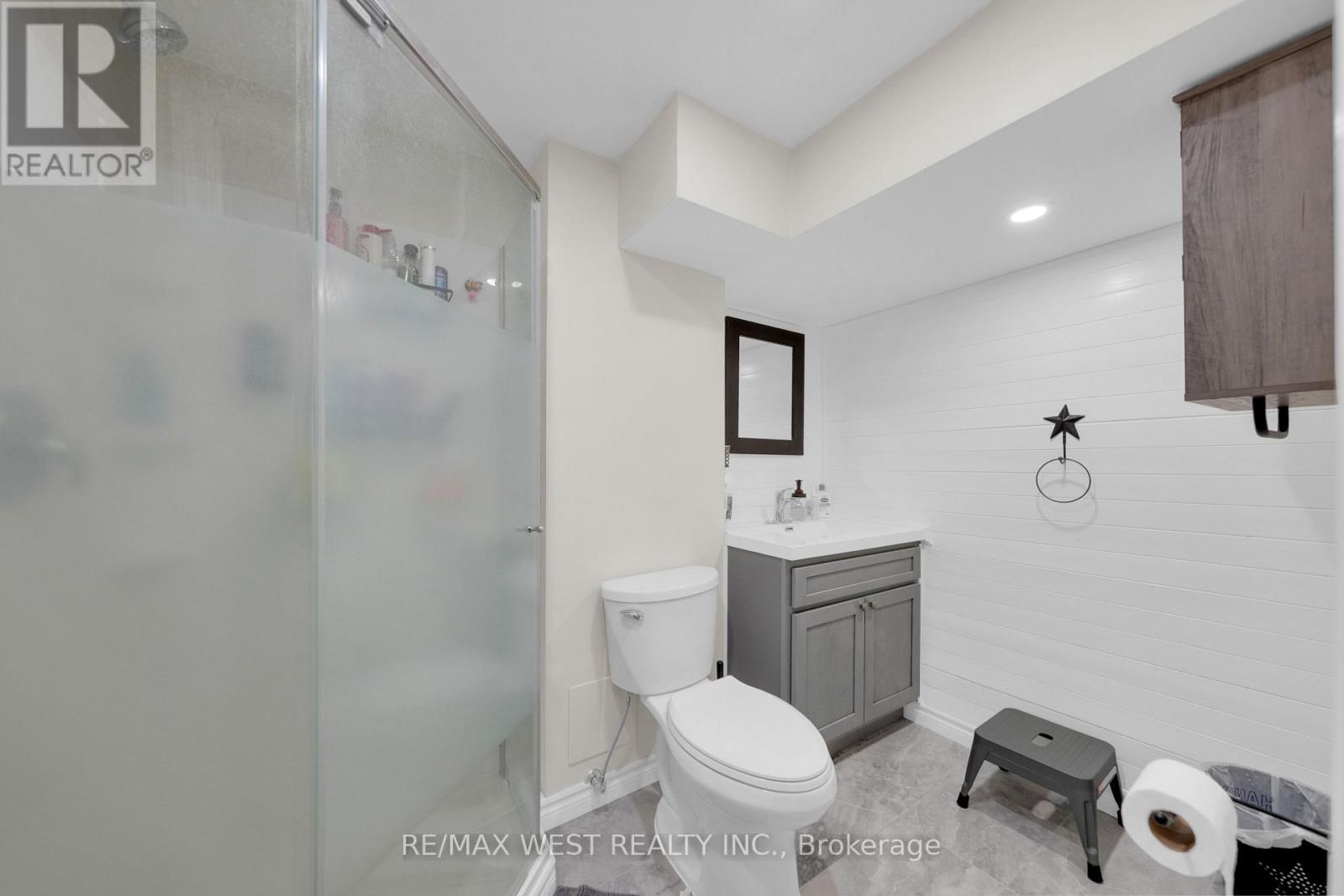48 Collete Crescent Barrie, Ontario L4M 2Z4
$799,900
Extremely Well Appointed And Updated 3 + 1 Bedroom Exec Detached Home With Numerous Updates Nestled In Well Established Neighbourhood On Premium Sized Lot. Very Efficient Floor Plan, Ideal For Investor Or End-User. Transitionally Inspired Finishes With Updates Stainless Steel Appliances, Including Open Layout, Updated Eat-In Kitchen With Granite Counter, Large Island And Large Windows Throughout. Private Driveway With 3 Parking Spaces. ** Oversized Premium-Fenced Private Backyard With Mature Trees And Private Shed** Great Basement Setup With Separate Side Entrance That Includes Appliances, Bedroom and Large Den That Can Act As A Second Bedroom, Vinyl Flooring And Pot Lights Galore. Renovated Kitchen And Bathroom With Updated Counters, Cabinets, Backsplash And Good Sized Primary Bedroom With Closet. House Includes Many Good Sized Bedrooms And Tons Of Storage Space. Located Close To Transit And, Multiple Amenities. **** EXTRAS **** Great Sized Bungalow With Large Lot And Community Dynamic, Privacy, Close Proximity To Transit and Amenities. (id:50886)
Property Details
| MLS® Number | S11954309 |
| Property Type | Single Family |
| Community Name | Cundles East |
| Amenities Near By | Public Transit |
| Community Features | Community Centre |
| Parking Space Total | 3 |
Building
| Bathroom Total | 2 |
| Bedrooms Above Ground | 3 |
| Bedrooms Below Ground | 1 |
| Bedrooms Total | 4 |
| Architectural Style | Bungalow |
| Basement Development | Finished |
| Basement Type | N/a (finished) |
| Construction Style Attachment | Detached |
| Cooling Type | Central Air Conditioning |
| Exterior Finish | Brick |
| Foundation Type | Concrete |
| Heating Fuel | Natural Gas |
| Heating Type | Forced Air |
| Stories Total | 1 |
| Type | House |
| Utility Water | Municipal Water |
Land
| Acreage | No |
| Fence Type | Fenced Yard |
| Land Amenities | Public Transit |
| Sewer | Sanitary Sewer |
| Size Depth | 110 Ft |
| Size Frontage | 50 Ft |
| Size Irregular | 50 X 110 Ft |
| Size Total Text | 50 X 110 Ft |
Rooms
| Level | Type | Length | Width | Dimensions |
|---|---|---|---|---|
| Main Level | Kitchen | 3.47 m | 3.8405 m | 3.47 m x 3.8405 m |
| Main Level | Living Room | 4.38 m | 2.59 m | 4.38 m x 2.59 m |
| Main Level | Dining Room | 3.68 m | 2.92 m | 3.68 m x 2.92 m |
| Main Level | Bedroom | 3.65 m | 3.56 m | 3.65 m x 3.56 m |
| Main Level | Bedroom | 3.35 m | 3.56 m | 3.35 m x 3.56 m |
| Main Level | Bedroom | 2.65 m | 2.77 m | 2.65 m x 2.77 m |
Utilities
| Cable | Installed |
| Sewer | Installed |
https://www.realtor.ca/real-estate/27873774/48-collete-crescent-barrie-cundles-east-cundles-east
Contact Us
Contact us for more information
Andrew Conti
Salesperson
www.andrewcontiteam.com
10473 Islington Ave
Kleinburg, Ontario L0J 1C0
(905) 607-2000
(905) 607-2003
David Tucciarone
Salesperson
10473 Islington Ave
Kleinburg, Ontario L0J 1C0
(905) 607-2000
(905) 607-2003









































































