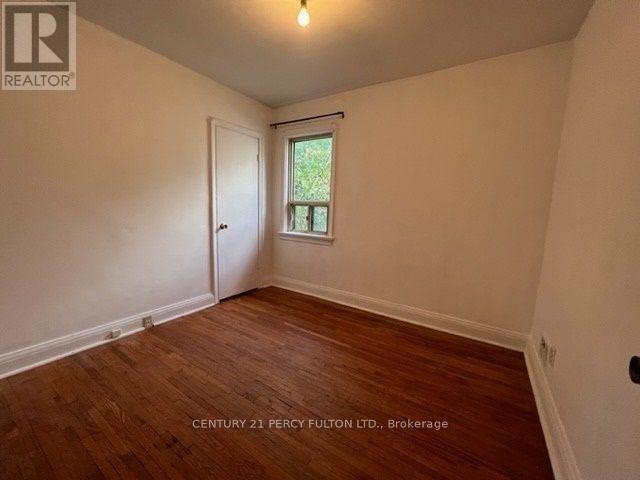48 Connaught Avenue Toronto, Ontario M2M 1G8
3 Bedroom
1 Bathroom
Bungalow
Central Air Conditioning
Forced Air
$2,600 Monthly
***Spacious Bright 3 Bedroom 1 Bathroom Bungalow, **Carpet Free, **Open Concept, **Prime Location, *** Few Min Walk To Multiple Bus Stations, Subway, Super Markets, Restaurants, North York Community Located In High Demand Area, Close to Parks, CenterPoint Mall, Plazas, Restaurants. Top Ranked Schools, TTC, Grocery & More,... Newer Furnace , Ac & Tankless Hwt, Newer Wiring , Tenant To Pay 2/3 Of The Utility Cost. (id:50886)
Property Details
| MLS® Number | C12053671 |
| Property Type | Single Family |
| Community Name | Newtonbrook West |
| Features | In Suite Laundry |
| Parking Space Total | 1 |
Building
| Bathroom Total | 1 |
| Bedrooms Above Ground | 3 |
| Bedrooms Total | 3 |
| Appliances | Dishwasher, Dryer, Stove, Washer, Refrigerator |
| Architectural Style | Bungalow |
| Basement Development | Finished |
| Basement Features | Separate Entrance |
| Basement Type | N/a (finished) |
| Construction Style Attachment | Detached |
| Cooling Type | Central Air Conditioning |
| Exterior Finish | Brick |
| Flooring Type | Hardwood, Laminate |
| Foundation Type | Poured Concrete |
| Heating Fuel | Natural Gas |
| Heating Type | Forced Air |
| Stories Total | 1 |
| Type | House |
| Utility Water | Municipal Water |
Parking
| No Garage |
Land
| Acreage | No |
| Sewer | Sanitary Sewer |
| Size Depth | 132 Ft |
| Size Frontage | 38 Ft ,11 In |
| Size Irregular | 38.92 X 132.02 Ft |
| Size Total Text | 38.92 X 132.02 Ft |
Rooms
| Level | Type | Length | Width | Dimensions |
|---|---|---|---|---|
| Main Level | Living Room | 5.95 m | 3.75 m | 5.95 m x 3.75 m |
| Main Level | Dining Room | 5.95 m | 3.75 m | 5.95 m x 3.75 m |
| Main Level | Kitchen | 4.4 m | 2.5 m | 4.4 m x 2.5 m |
| Main Level | Bedroom | 3.35 m | 3.15 m | 3.35 m x 3.15 m |
| Main Level | Bedroom 2 | 3 m | 2.9 m | 3 m x 2.9 m |
| Main Level | Bedroom 3 | 3 m | 2.9 m | 3 m x 2.9 m |
Contact Us
Contact us for more information
Mahta Nourbakhsh
Broker
Century 21 Percy Fulton Ltd.
(416) 298-8200
(416) 298-6602
HTTP://www.c21percyfulton.com

























