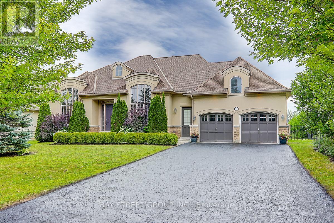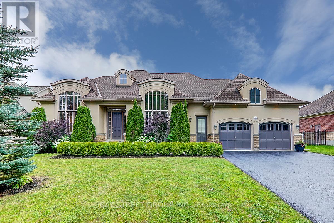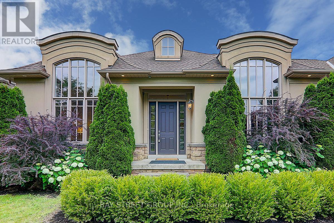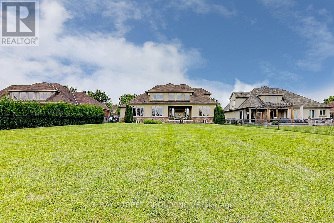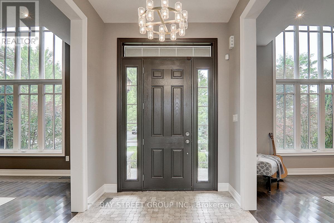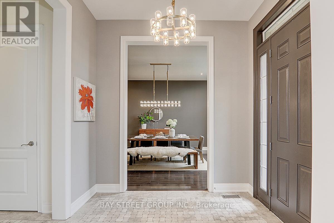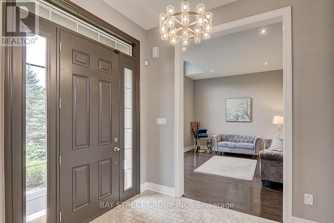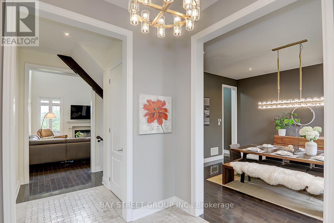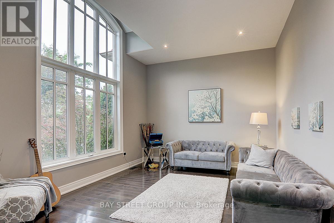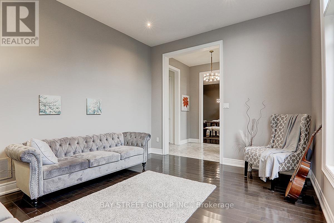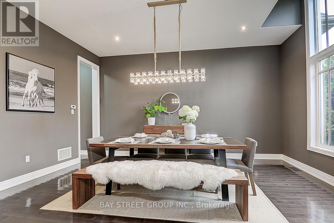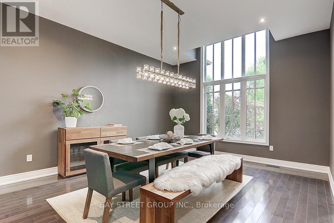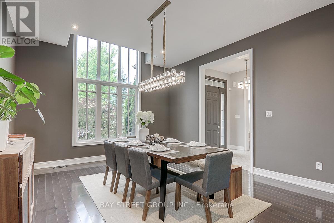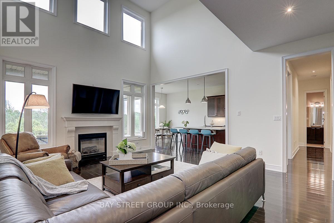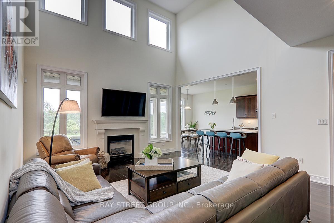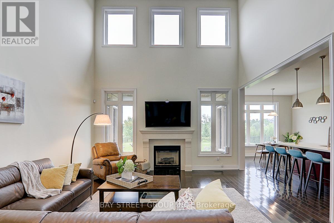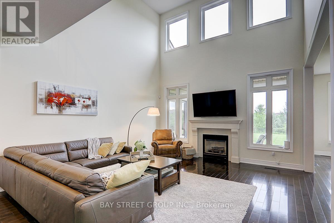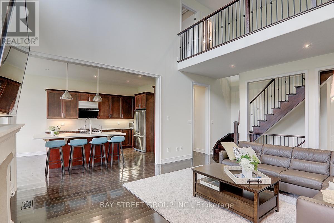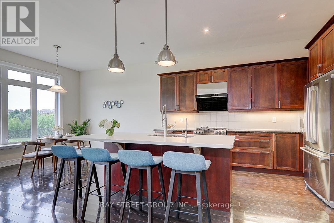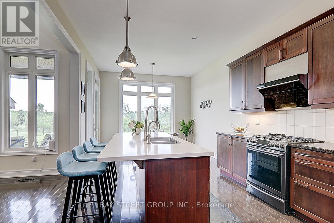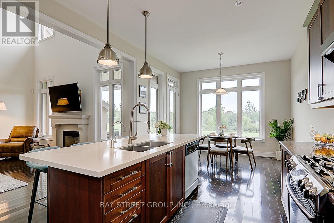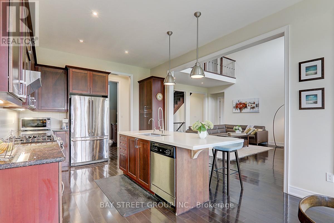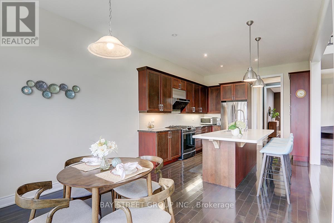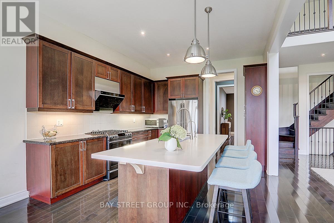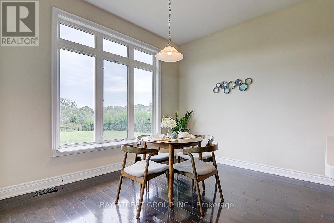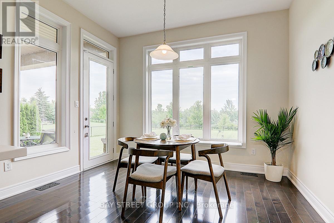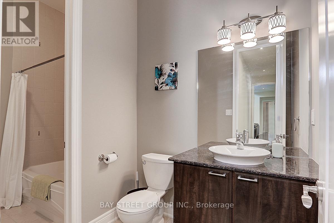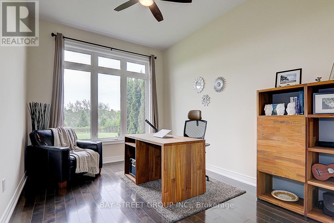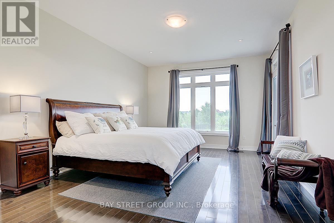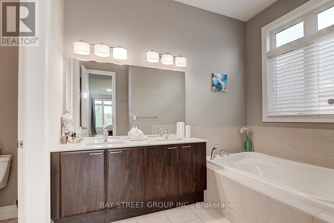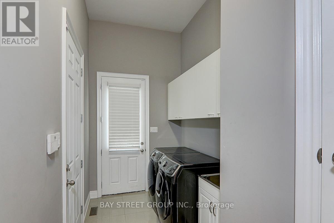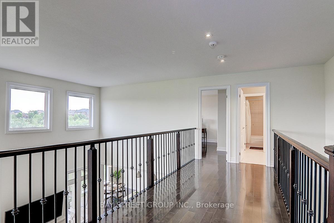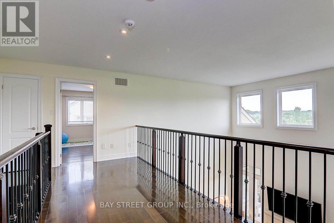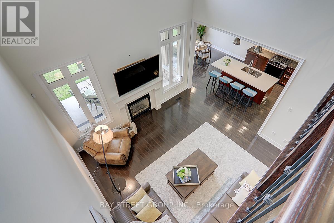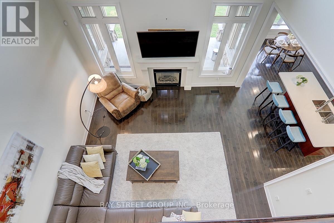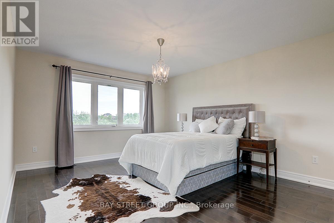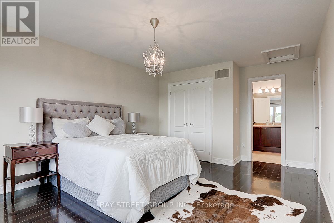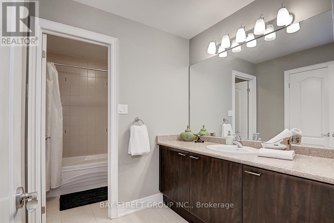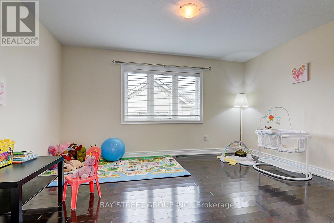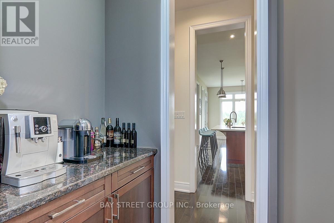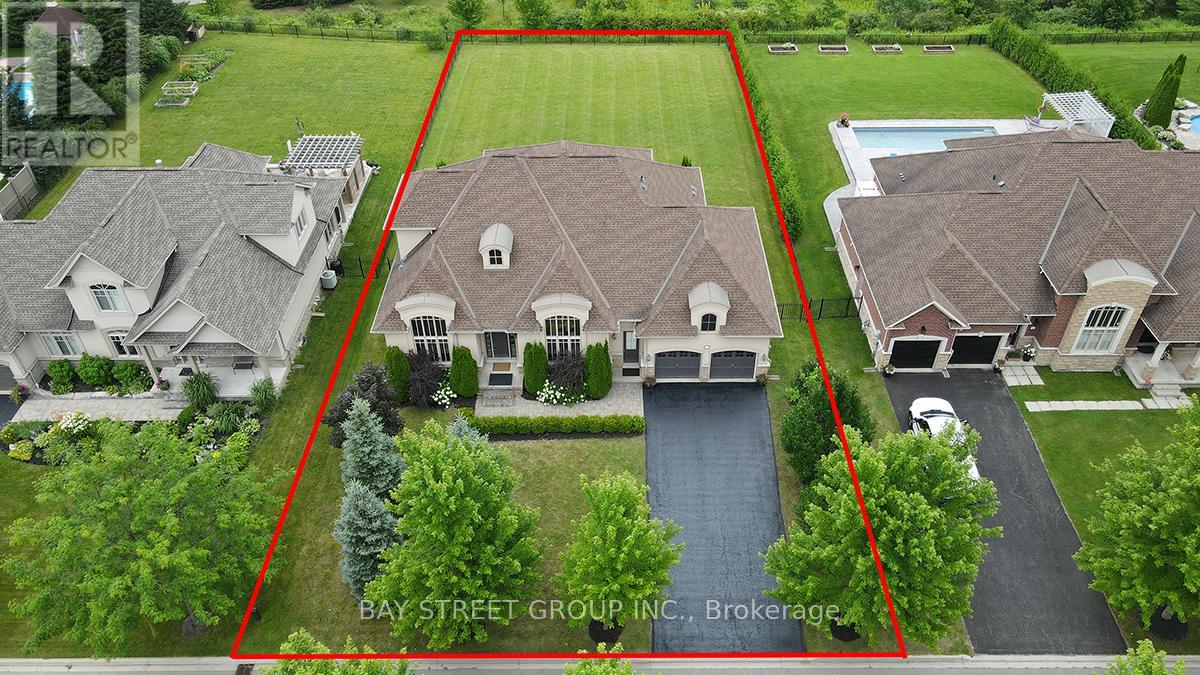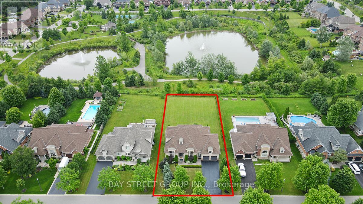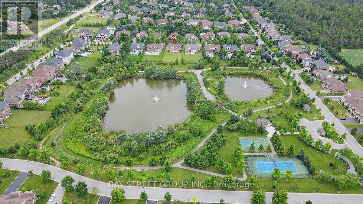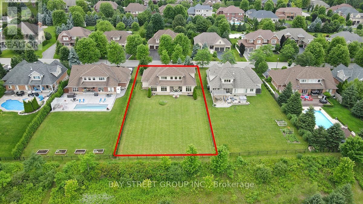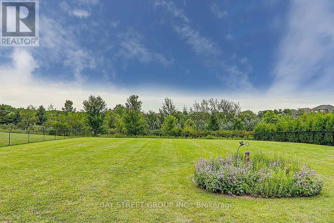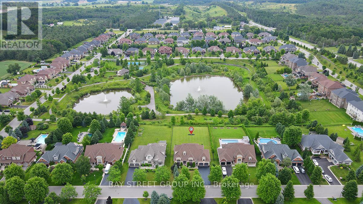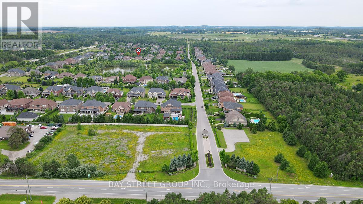48 Country Club Crescent Uxbridge, Ontario L9P 0B8
$1,958,000
Property Located in A Peaceful Gated Golf Course Community Of Wyndance Estate. This Beautiful 4 Brs and 3 Car Garage Bungaloft Features A Ground Floor Master Bedroom Retreat Overlooking A Beautiful Community Park with Spectacular Clear View Of The Fountains, Walking Trails, Tennis & Basketball & Pickleball Courses. 2423 Sq.Ft Of Unfinished Basement. Fenced Yard! Covered Back Porch! POLT Mo Fee: $578.10 **EXTRAS** All Stainless Steel Kitchen Appliances; Washer/Dryer; Inground Sprinkler System; CVC, All Elfs and Window Coverings. (id:50886)
Property Details
| MLS® Number | N12025033 |
| Property Type | Single Family |
| Community Name | Rural Uxbridge |
| Parking Space Total | 7 |
Building
| Bathroom Total | 3 |
| Bedrooms Above Ground | 4 |
| Bedrooms Total | 4 |
| Age | 6 To 15 Years |
| Basement Development | Unfinished |
| Basement Type | N/a (unfinished) |
| Construction Style Attachment | Detached |
| Cooling Type | Central Air Conditioning |
| Exterior Finish | Stone, Stucco |
| Fireplace Present | Yes |
| Flooring Type | Hardwood, Ceramic |
| Foundation Type | Poured Concrete |
| Heating Fuel | Natural Gas |
| Heating Type | Forced Air |
| Stories Total | 2 |
| Size Interior | 3,000 - 3,500 Ft2 |
| Type | House |
Parking
| Attached Garage | |
| Garage |
Land
| Acreage | No |
| Size Depth | 200 Ft |
| Size Frontage | 85 Ft |
| Size Irregular | 85 X 200 Ft |
| Size Total Text | 85 X 200 Ft |
Rooms
| Level | Type | Length | Width | Dimensions |
|---|---|---|---|---|
| Second Level | Bedroom 3 | 4.33 m | 3.56 m | 4.33 m x 3.56 m |
| Second Level | Bedroom 4 | 5.13 m | 3.78 m | 5.13 m x 3.78 m |
| Ground Level | Living Room | 3.64 m | 2.55 m | 3.64 m x 2.55 m |
| Ground Level | Dining Room | 5.2 m | 4.28 m | 5.2 m x 4.28 m |
| Ground Level | Kitchen | 4.42 m | 3.7 m | 4.42 m x 3.7 m |
| Ground Level | Eating Area | 2.93 m | 3.7 m | 2.93 m x 3.7 m |
| Ground Level | Great Room | 6.08 m | 4.86 m | 6.08 m x 4.86 m |
| Ground Level | Bedroom 2 | 3.13 m | 4.21 m | 3.13 m x 4.21 m |
| Ground Level | Primary Bedroom | 4.51 m | 4.52 m | 4.51 m x 4.52 m |
Utilities
| Cable | Installed |
| Sewer | Available |
https://www.realtor.ca/real-estate/28037445/48-country-club-crescent-uxbridge-rural-uxbridge
Contact Us
Contact us for more information
Daniel Zhang
Salesperson
8300 Woodbine Ave Ste 500
Markham, Ontario L3R 9Y7
(905) 909-0101
(905) 909-0202

