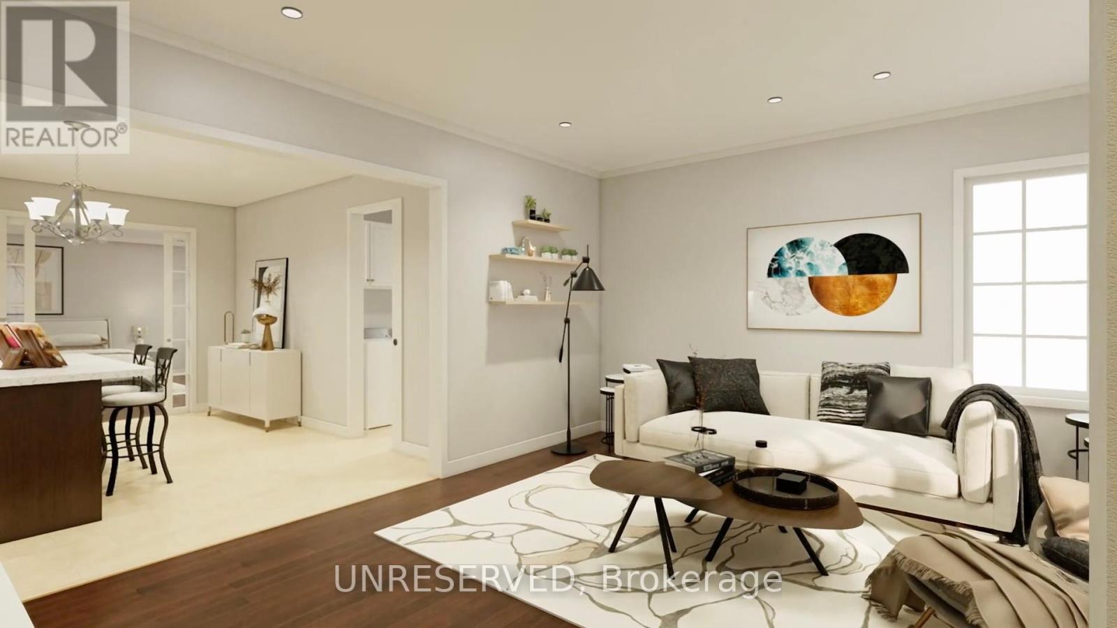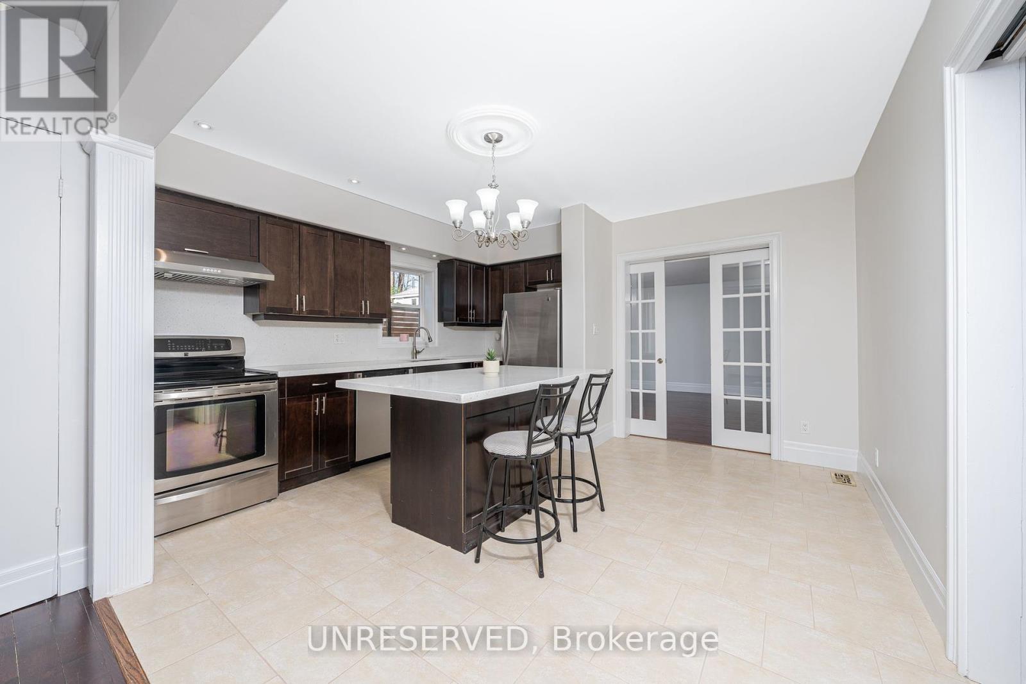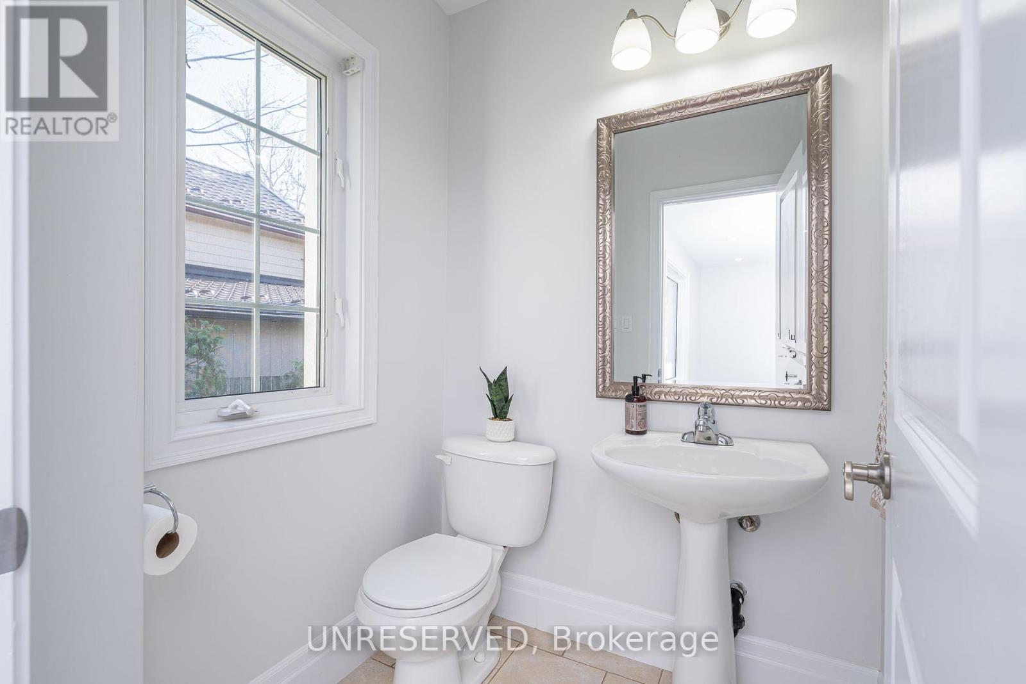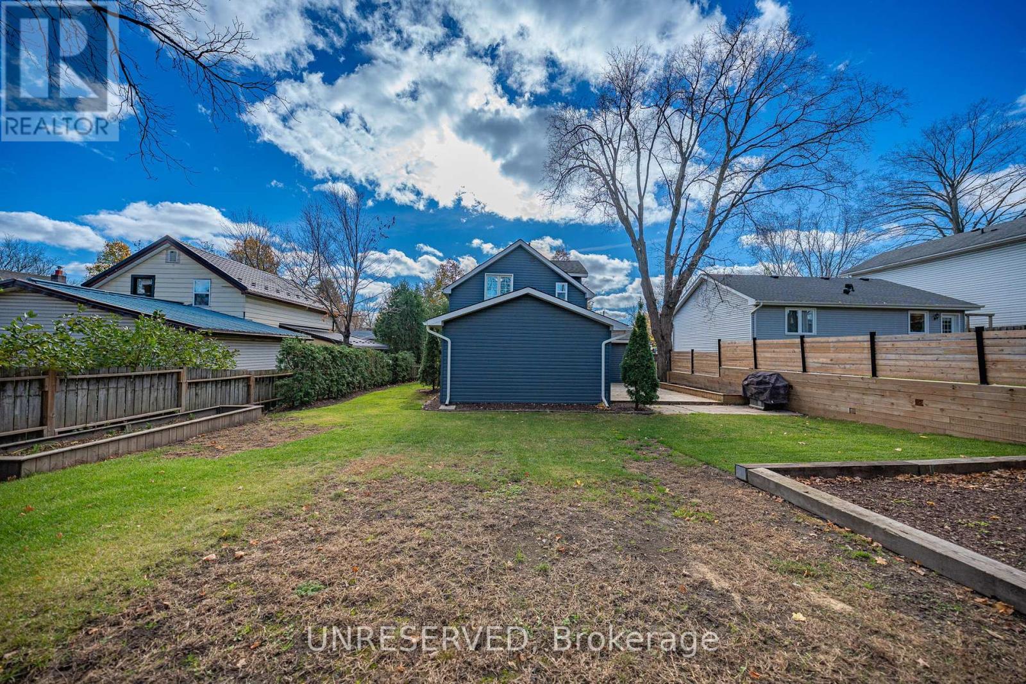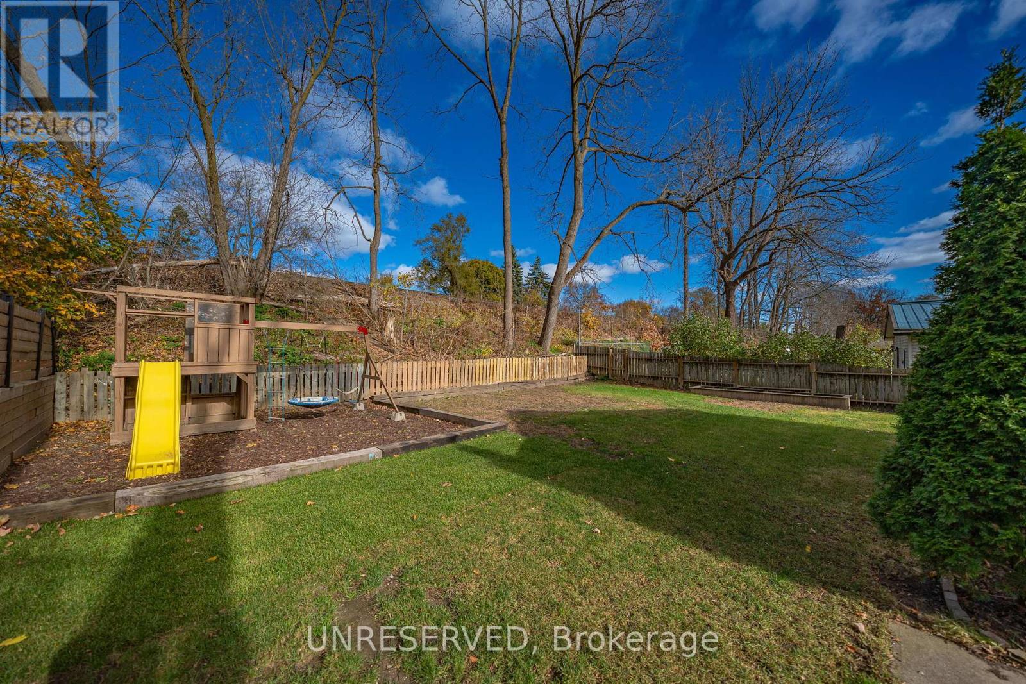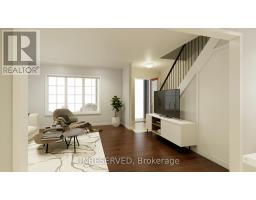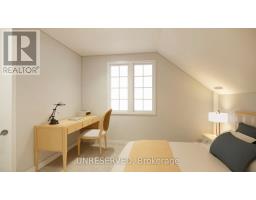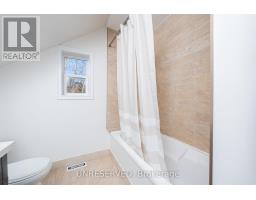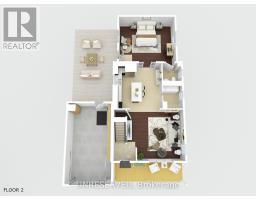48 Dayfoot Drive Halton Hills, Ontario L7G 2L1
$799,000
This beautifully transformed century home blends historic charm with modern executive style. Featuring an open-concept layout, this 3-bedroom, 1.5-bathroom residence includes a 1-car garage and ample parking for 5, situated just steps from downtown Georgetown amenities. Start your day on the private porch, which welcomes you into a bright, newly renovated space with a family-sized kitchen complete with quartz countertops, stainless steel appliances, pot lights, and large island. The main floor also offers hardwood and tiled floors complete with ensuite laundry and a pantry, while double French pocket doors open to a versatile family room or spacious California king-sized bedroom with a 2-piece ensuite bath and a separate entrance. The second floor boasts new broadloom, a king-sized primary bedroom with crown molding, pot lights, a walk-in closet for her and a secondary closet for him. A queen-sized second bedroom and a renovated bathroom complete this level. The garage provides access to a mature backyard with a children playground, and the home is a short walk or drive to churches, playgrounds, schools, and GO Transit **** EXTRAS **** Brand New HVAC (Heating Ventilation Air Conditioning) system (2024) Eaves & Downspouts (2024) Interior Renovations (2024) (id:50886)
Property Details
| MLS® Number | W10415028 |
| Property Type | Single Family |
| Community Name | Georgetown |
| AmenitiesNearBy | Hospital, Park, Schools |
| EquipmentType | None |
| Features | Cul-de-sac, Flat Site, Lighting, Dry |
| ParkingSpaceTotal | 3 |
| RentalEquipmentType | None |
| Structure | Deck, Porch |
Building
| BathroomTotal | 2 |
| BedroomsAboveGround | 2 |
| BedroomsBelowGround | 1 |
| BedroomsTotal | 3 |
| Appliances | Oven - Built-in, Water Heater, Dishwasher, Dryer, Range, Refrigerator, Stove, Washer, Window Coverings |
| BasementDevelopment | Unfinished |
| BasementType | Full (unfinished) |
| ConstructionStyleAttachment | Detached |
| CoolingType | Central Air Conditioning, Air Exchanger |
| ExteriorFinish | Vinyl Siding |
| FireProtection | Smoke Detectors |
| FlooringType | Tile, Carpeted |
| FoundationType | Block, Stone |
| HalfBathTotal | 1 |
| HeatingFuel | Natural Gas |
| HeatingType | Forced Air |
| StoriesTotal | 2 |
| SizeInterior | 1999.983 - 2499.9795 Sqft |
| Type | House |
| UtilityWater | Municipal Water |
Parking
| Garage |
Land
| Acreage | No |
| LandAmenities | Hospital, Park, Schools |
| LandscapeFeatures | Landscaped |
| Sewer | Sanitary Sewer |
| SizeDepth | 115 Ft ,6 In |
| SizeFrontage | 49 Ft |
| SizeIrregular | 49 X 115.5 Ft |
| SizeTotalText | 49 X 115.5 Ft|under 1/2 Acre |
| ZoningDescription | Ldr1-2(mn) |
Rooms
| Level | Type | Length | Width | Dimensions |
|---|---|---|---|---|
| Second Level | Primary Bedroom | 4.73 m | 3.68 m | 4.73 m x 3.68 m |
| Second Level | Bedroom 2 | 3.45 m | 3.39 m | 3.45 m x 3.39 m |
| Second Level | Bathroom | 2.25 m | 2.61 m | 2.25 m x 2.61 m |
| Basement | Other | 5.24 m | 3.71 m | 5.24 m x 3.71 m |
| Basement | Utility Room | 4.16 m | 3.08 m | 4.16 m x 3.08 m |
| Main Level | Foyer | 1.82 m | 1.4 m | 1.82 m x 1.4 m |
| Main Level | Living Room | 4.73 m | 4.19 m | 4.73 m x 4.19 m |
| Main Level | Kitchen | 4.1 m | 4 m | 4.1 m x 4 m |
| Main Level | Bedroom | 5.04 m | 4.31 m | 5.04 m x 4.31 m |
| Main Level | Laundry Room | 1.61 m | 2.29 m | 1.61 m x 2.29 m |
| Main Level | Bathroom | 1.61 m | 1.62 m | 1.61 m x 1.62 m |
Utilities
| Cable | Available |
| Sewer | Installed |
https://www.realtor.ca/real-estate/27632825/48-dayfoot-drive-halton-hills-georgetown-georgetown
Interested?
Contact us for more information
Barry Cordingley
Broker of Record
10 Lower Spadina Ave #500
Toronto, Ontario M5V 2Z2
Tracy Cordingley
Salesperson
10 Lower Spadina Ave #500
Toronto, Ontario M5V 2Z2








