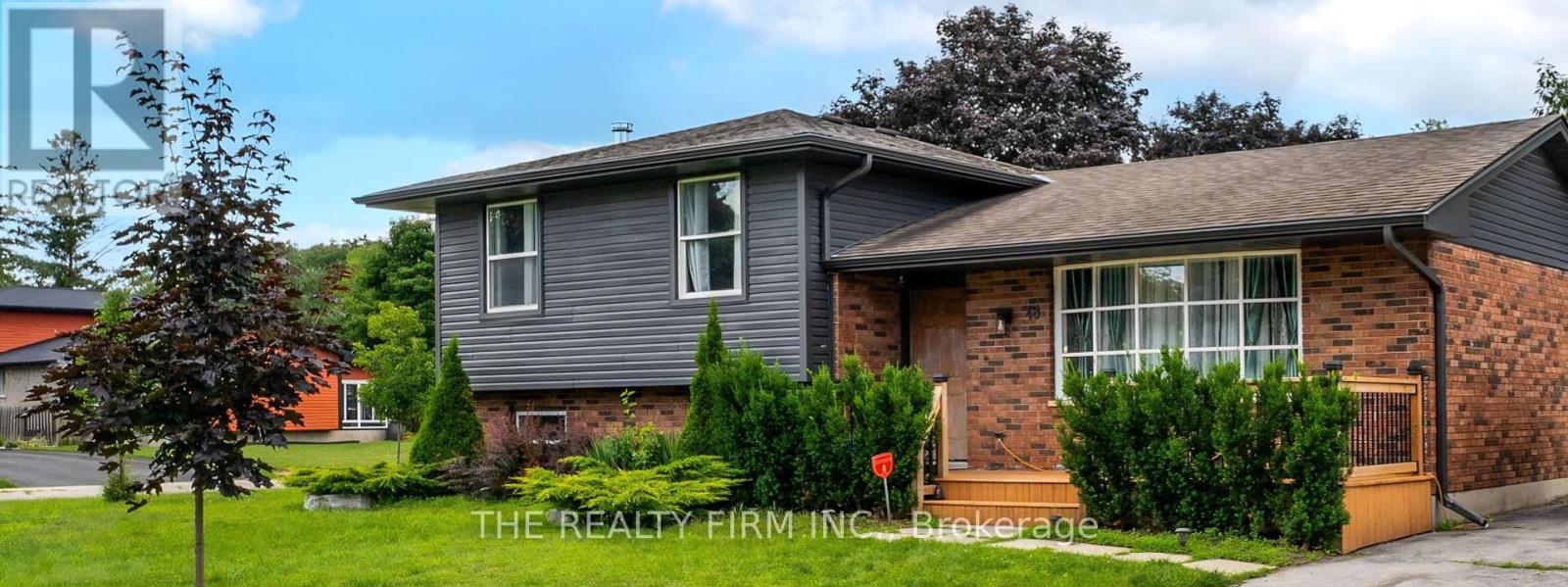48 Devonshire Avenue Tillsonburg, Ontario N4G 4K9
3 Bedroom
2 Bathroom
700 - 1,100 ft2
Fireplace
Central Air Conditioning
Forced Air
$650,000
Well-maintained home on one of Old South's most desirable streets. Updated windows and exterior doors (2012), hardwood floors, a wood-burning fireplace, and an adjoining dining room off the kitchen. All three bedrooms have spacious closets. (id:50886)
Property Details
| MLS® Number | X12391617 |
| Property Type | Single Family |
| Community Name | Tillsonburg |
| Features | Flat Site, Dry |
| Parking Space Total | 2 |
| Structure | Porch |
Building
| Bathroom Total | 2 |
| Bedrooms Above Ground | 3 |
| Bedrooms Total | 3 |
| Age | 31 To 50 Years |
| Amenities | Fireplace(s) |
| Appliances | Water Heater, Stove, Refrigerator |
| Basement Development | Finished |
| Basement Type | Full (finished) |
| Construction Style Attachment | Detached |
| Construction Style Split Level | Sidesplit |
| Cooling Type | Central Air Conditioning |
| Exterior Finish | Brick, Vinyl Siding |
| Fireplace Present | Yes |
| Fireplace Total | 1 |
| Foundation Type | Poured Concrete |
| Heating Fuel | Natural Gas |
| Heating Type | Forced Air |
| Size Interior | 700 - 1,100 Ft2 |
| Type | House |
| Utility Water | Municipal Water |
Parking
| No Garage |
Land
| Acreage | No |
| Sewer | Sanitary Sewer |
| Size Depth | 100 Ft ,4 In |
| Size Frontage | 60 Ft ,2 In |
| Size Irregular | 60.2 X 100.4 Ft ; 100.36 Ft X 65.18 Ft X 100.36 Ft X 65.18 |
| Size Total Text | 60.2 X 100.4 Ft ; 100.36 Ft X 65.18 Ft X 100.36 Ft X 65.18|under 1/2 Acre |
Rooms
| Level | Type | Length | Width | Dimensions |
|---|---|---|---|---|
| Second Level | Bedroom | 4.22 m | 2.97 m | 4.22 m x 2.97 m |
| Second Level | Bedroom 2 | 3.53 m | 3.02 m | 3.53 m x 3.02 m |
| Second Level | Bedroom 3 | 3.1 m | 2.77 m | 3.1 m x 2.77 m |
| Second Level | Bathroom | 1.5 m | 2.5 m | 1.5 m x 2.5 m |
| Basement | Bathroom | 1.2 m | 2.3 m | 1.2 m x 2.3 m |
| Basement | Living Room | 6.17 m | 3.35 m | 6.17 m x 3.35 m |
| Basement | Games Room | 6.17 m | 2.29 m | 6.17 m x 2.29 m |
| Basement | Laundry Room | 3 m | 1.6 m | 3 m x 1.6 m |
| Main Level | Kitchen | 3.23 m | 3.33 m | 3.23 m x 3.33 m |
| Main Level | Dining Room | 3.86 m | 2.82 m | 3.86 m x 2.82 m |
| Main Level | Family Room | 6.27 m | 3.35 m | 6.27 m x 3.35 m |
Utilities
| Cable | Available |
| Electricity | Installed |
| Sewer | Installed |
https://www.realtor.ca/real-estate/28836341/48-devonshire-avenue-tillsonburg-tillsonburg
Contact Us
Contact us for more information
Jason Mitrovic
Salesperson
The Realty Firm Inc.
(519) 601-1160



