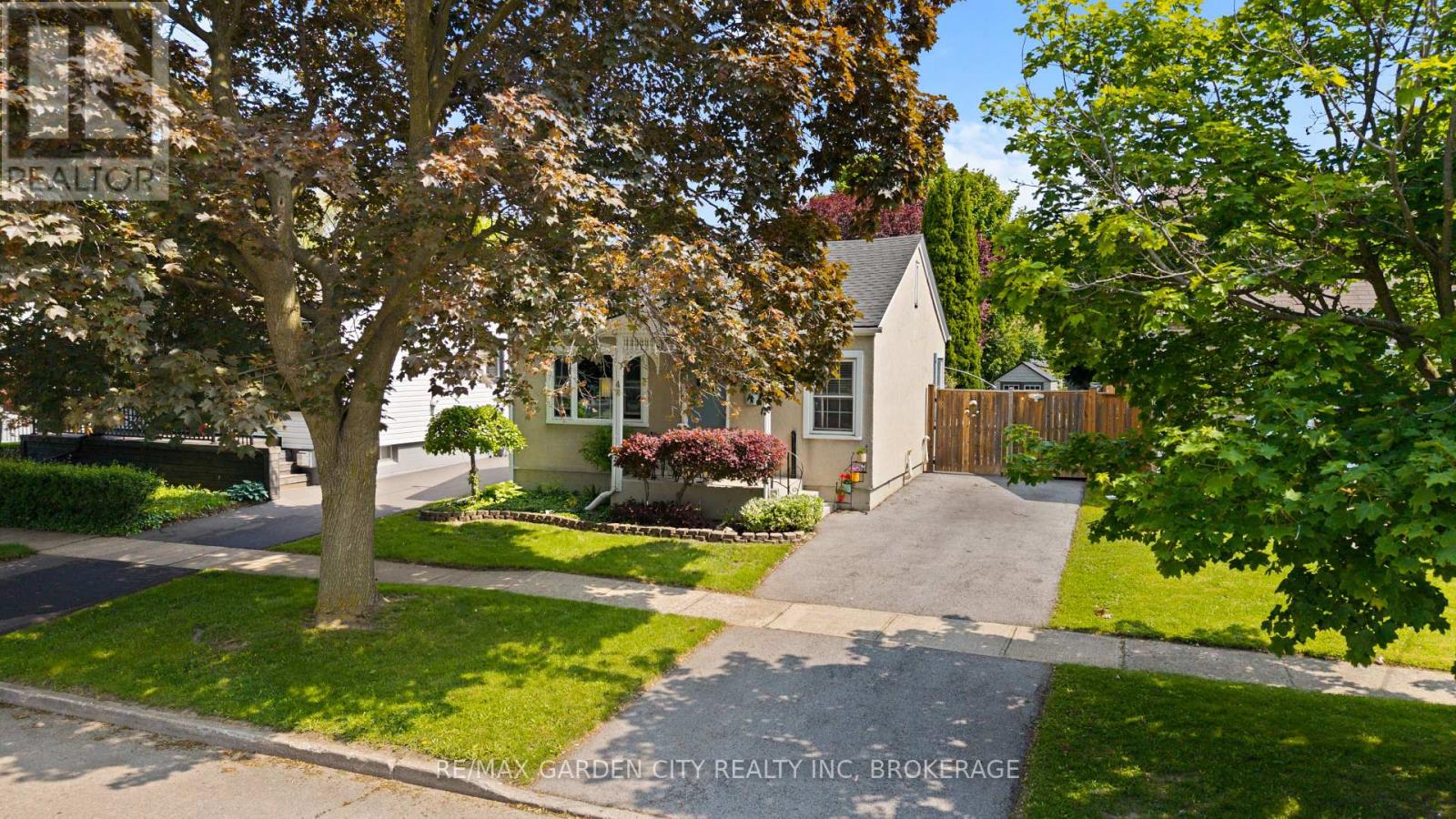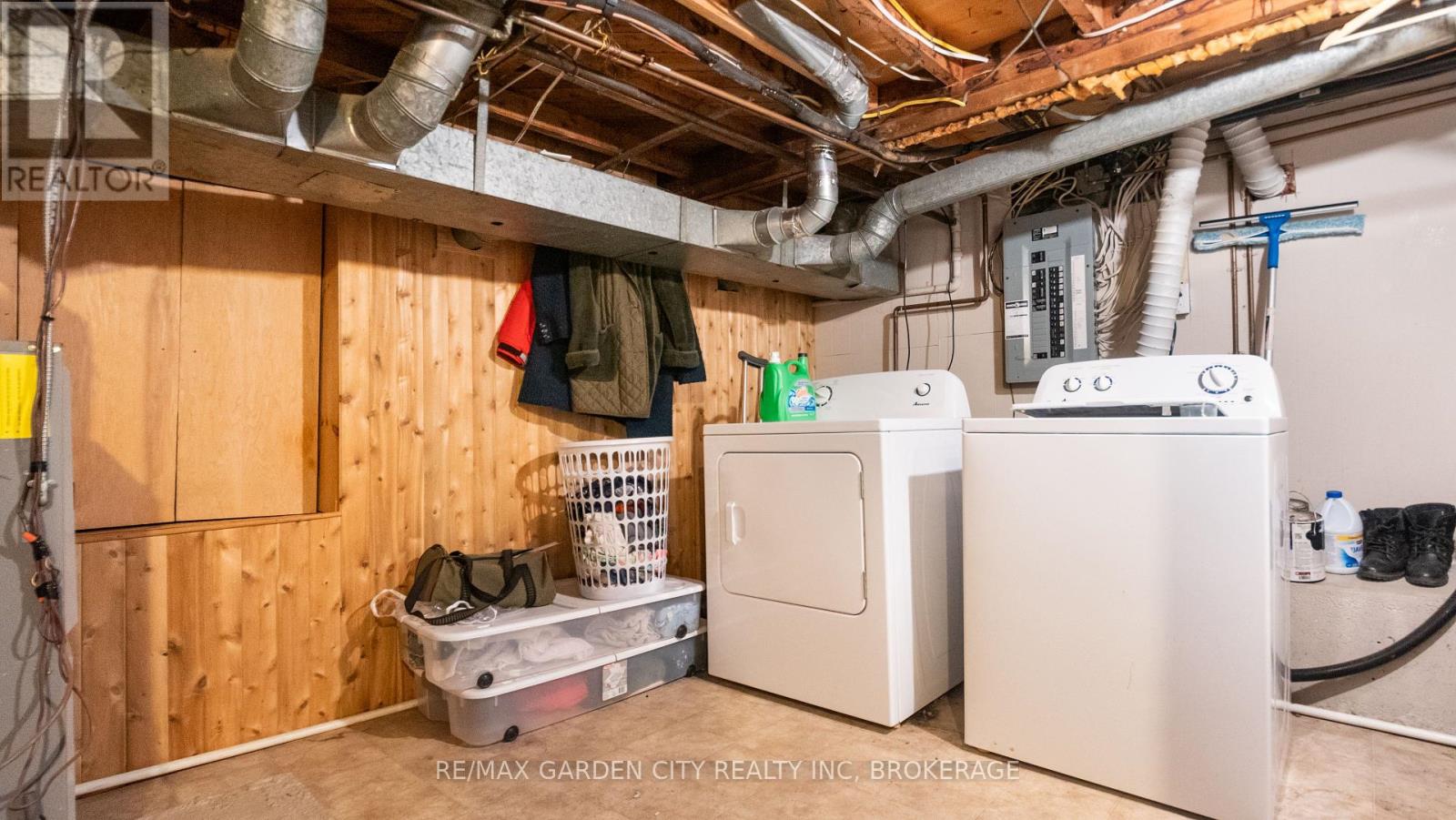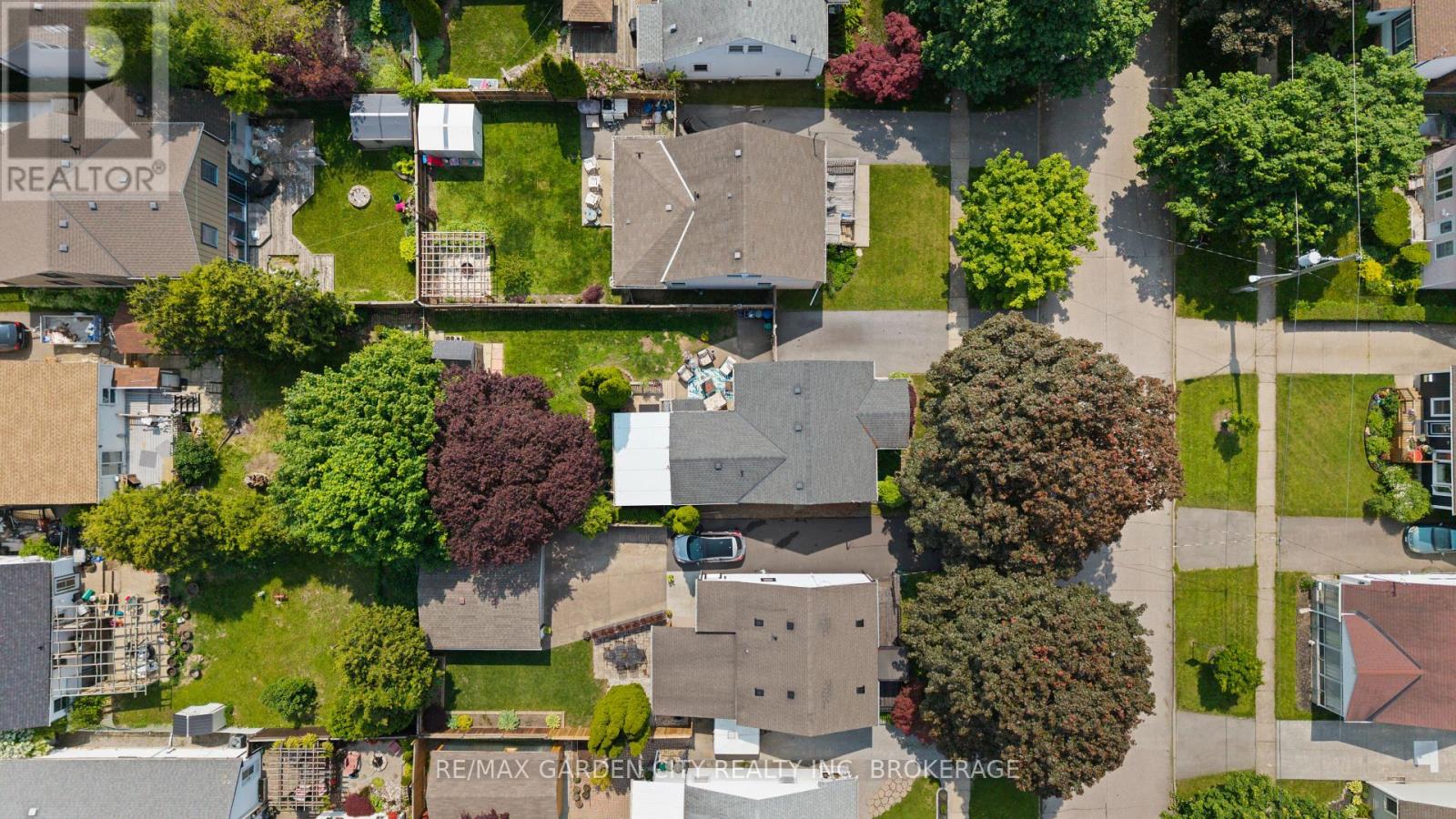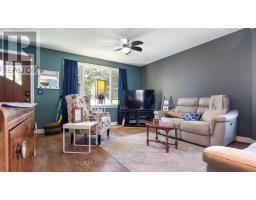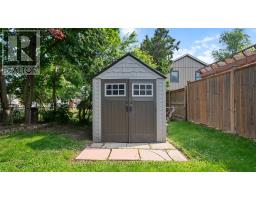48 Doncaster Boulevard Nw St. Catharines, Ontario L2N 1Y5
$499,900
What a Catch! This is a must see for those treading water! Amazing Bungalow on a family friendly quiet street located only minutes from the Fairview mall with quick QEW access. This home features 2 good sized bdrms and large spacious living rm. 4 piece bath with stand up shower as well as a claw foot tub. Updated Eat-in Kitchen with Stainless Steel gas range and plenty of extra storage. French Patio doors to a Beautiful Solarium that was professionally installed in 2022. Basement Laundry with Extra storage and bonus flex room for your family needs. Fully fenced, Landscaped backyard with concrete patio and storage shed. Parking for two with additional street parking. Other updates include Roof (2020), Air Conditioner (2020), Driveway (2023) and Front Bay Window (2023). (id:50886)
Property Details
| MLS® Number | X12195119 |
| Property Type | Single Family |
| Community Name | 446 - Fairview |
| Equipment Type | Water Heater |
| Features | Flat Site, Sump Pump |
| Parking Space Total | 2 |
| Rental Equipment Type | Water Heater |
| Structure | Deck, Patio(s), Porch, Shed |
Building
| Bathroom Total | 1 |
| Bedrooms Above Ground | 2 |
| Bedrooms Total | 2 |
| Age | 51 To 99 Years |
| Appliances | Dryer, Stove, Washer, Window Coverings, Refrigerator |
| Architectural Style | Bungalow |
| Basement Type | Partial |
| Construction Style Attachment | Detached |
| Cooling Type | Central Air Conditioning |
| Exterior Finish | Concrete, Stone |
| Foundation Type | Block |
| Heating Fuel | Natural Gas |
| Heating Type | Forced Air |
| Stories Total | 1 |
| Size Interior | 700 - 1,100 Ft2 |
| Type | House |
| Utility Water | Municipal Water |
Parking
| No Garage |
Land
| Acreage | No |
| Fence Type | Fully Fenced |
| Landscape Features | Landscaped |
| Sewer | Sanitary Sewer |
| Size Depth | 100 Ft |
| Size Frontage | 40 Ft |
| Size Irregular | 40 X 100 Ft |
| Size Total Text | 40 X 100 Ft |
| Soil Type | Sand, Loam |
| Zoning Description | R2 |
Rooms
| Level | Type | Length | Width | Dimensions |
|---|---|---|---|---|
| Lower Level | Laundry Room | 4.57 m | 3.35 m | 4.57 m x 3.35 m |
| Lower Level | Other | 3.35 m | 3.06 m | 3.35 m x 3.06 m |
| Main Level | Bedroom | 3.96 m | 3.37 m | 3.96 m x 3.37 m |
| Main Level | Bedroom 2 | 2.77 m | 3.37 m | 2.77 m x 3.37 m |
| Main Level | Living Room | 3.96 m | 4.2 m | 3.96 m x 4.2 m |
| Main Level | Bathroom | 2.77 m | 2.13 m | 2.77 m x 2.13 m |
| Main Level | Kitchen | 3.96 m | 3.37 m | 3.96 m x 3.37 m |
| Main Level | Solarium | 4.57 m | 2.77 m | 4.57 m x 2.77 m |
Contact Us
Contact us for more information
Jonathan Chenier
Salesperson
Lake & Carlton Plaza
St. Catharines, Ontario L2R 7J8
(905) 641-1110
(905) 684-1321
www.remax-gc.com/


