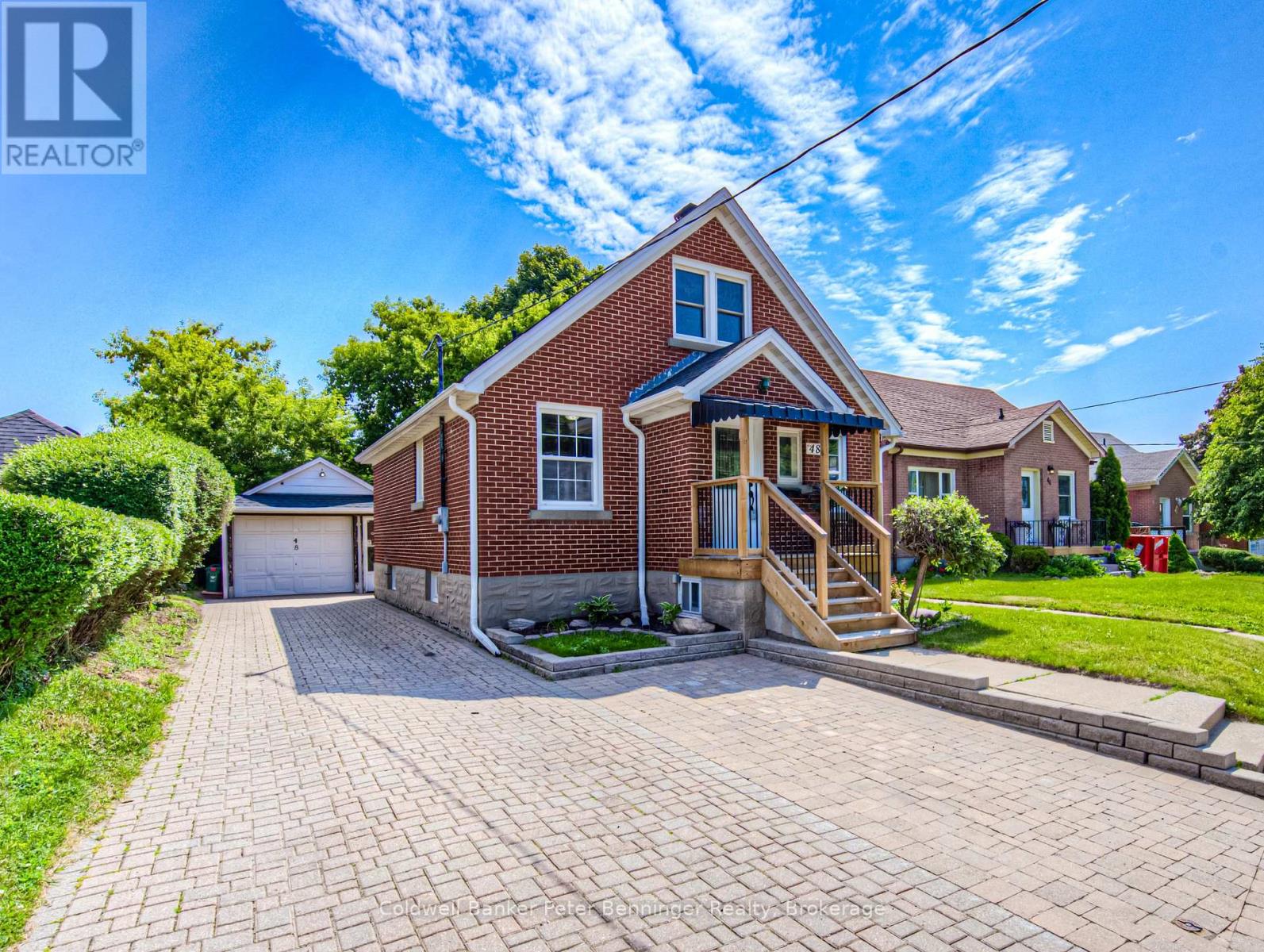48 Ellis Avenue Kitchener, Ontario N2H 4G7
$685,000
Welcome to 48 Ellis Avenue, Kitchener Zoned RES-4 | Room to Grow | Live, Rent, or Build Looking for a move-in ready home with major upside? A charming 1.5-storey home on a generous lot in a central Kitchener neighbourhood. Whether you're an investor, multi-gen family, or savvy buyer with big dreams, this property checks a lot of boxes. 2+1 Bedrooms | 2.5 Bathrooms | Detached Garage | Large Yard Here's what you'll love: Two bright bedrooms upstairs and a third bedroom in the finished basement perfect for guests, teens, or tenants Separate side entrance leads directly to the basement, ideal setup for a future in-law suite or mortgage helper 3 bathrooms total: a 3-piece upstairs, a 2-piece on the main, and another 3-piece in the basement Lower-level kitchenette with bonus fridge, great for extended family or future in-law suite potential Detached garage and ample driveway parking Fresh and clean throughout, with neutral finishes and ready-for-you vibes Large backyard ideal for entertaining, gardening, or future development Zoning: RES-4 This is where it gets exciting! This property is zoned to allow up to 4 Additional Dwelling Units (ADUs). That means real potential to add value, create passive income, or build a flexible multi-unit living solution. 48 Ellis Avenue isn't just a home, it's a launching pad. Whether you're buying your first property, house-hacking, or setting up your investment future, this home offers location, layout, and long-term value potential. Curious about the possibilities? Call or text your REALTORS (id:50886)
Property Details
| MLS® Number | X12279891 |
| Property Type | Single Family |
| Parking Space Total | 5 |
Building
| Bathroom Total | 3 |
| Bedrooms Above Ground | 2 |
| Bedrooms Below Ground | 1 |
| Bedrooms Total | 3 |
| Age | 51 To 99 Years |
| Appliances | Dishwasher, Dryer, Microwave, Hood Fan, Stove, Washer, Refrigerator |
| Basement Development | Finished |
| Basement Type | N/a (finished) |
| Construction Style Attachment | Detached |
| Cooling Type | Central Air Conditioning |
| Exterior Finish | Aluminum Siding, Brick |
| Foundation Type | Poured Concrete |
| Half Bath Total | 1 |
| Heating Fuel | Natural Gas |
| Heating Type | Forced Air |
| Stories Total | 2 |
| Size Interior | 1,100 - 1,500 Ft2 |
| Type | House |
| Utility Water | Municipal Water |
Parking
| Detached Garage | |
| Garage |
Land
| Acreage | No |
| Sewer | Sanitary Sewer |
| Size Depth | 120 Ft ,10 In |
| Size Frontage | 45 Ft |
| Size Irregular | 45 X 120.9 Ft |
| Size Total Text | 45 X 120.9 Ft |
Rooms
| Level | Type | Length | Width | Dimensions |
|---|---|---|---|---|
| Second Level | Bathroom | 2.4384 m | 1.7778 m | 2.4384 m x 1.7778 m |
| Second Level | Bedroom | 4.0386 m | 2.6151 m | 4.0386 m x 2.6151 m |
| Second Level | Primary Bedroom | 4.1148 m | 3.9114 m | 4.1148 m x 3.9114 m |
| Basement | Bedroom | 3.5052 m | 3.2461 m | 3.5052 m x 3.2461 m |
| Basement | Recreational, Games Room | 4.4653 m | 3.0723 m | 4.4653 m x 3.0723 m |
| Basement | Utility Room | 3.49 m | 3.3009 m | 3.49 m x 3.3009 m |
| Basement | Other | 2.6396 m | 1.8531 m | 2.6396 m x 1.8531 m |
| Basement | Bathroom | 3.3284 m | 1.969 m | 3.3284 m x 1.969 m |
| Basement | Kitchen | 3.0733 m | 1.5493 m | 3.0733 m x 1.5493 m |
| Main Level | Bathroom | 2.4627 m | 1.8288 m | 2.4627 m x 1.8288 m |
| Main Level | Kitchen | 3.7084 m | 3.4036 m | 3.7084 m x 3.4036 m |
| Main Level | Dining Room | 4.2672 m | 3.5052 m | 4.2672 m x 3.5052 m |
| Main Level | Living Room | 3.4534 m | 3.9624 m | 3.4534 m x 3.9624 m |
| Main Level | Office | 3.4534 m | 3.048 m | 3.4534 m x 3.048 m |
Utilities
| Cable | Installed |
| Electricity | Installed |
| Sewer | Installed |
https://www.realtor.ca/real-estate/28594857/48-ellis-avenue-kitchener
Contact Us
Contact us for more information
Ben Van Dieren
Salesperson
homesofkw.ca/
www.facebook.com/profile.php?id=61555601156728
www.linkedin.com/in/ben-van-dieren-4b72b284/
663 Goderich St
Port Elgin, Ontario N0H 2C0
(519) 389-4444
www.coldwellbankerpbr.com/



































































