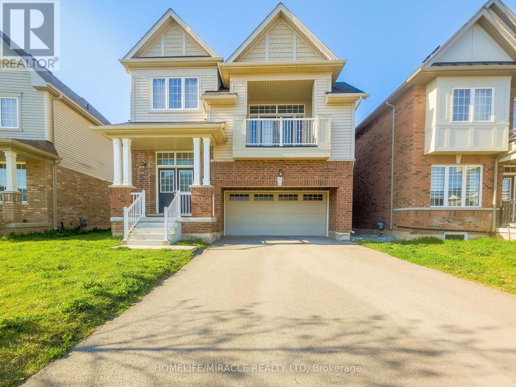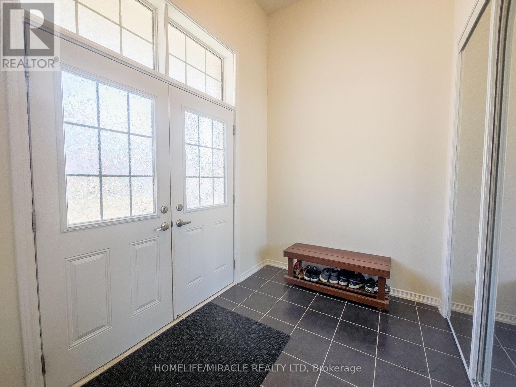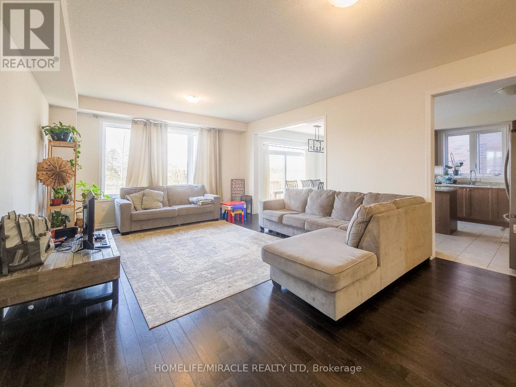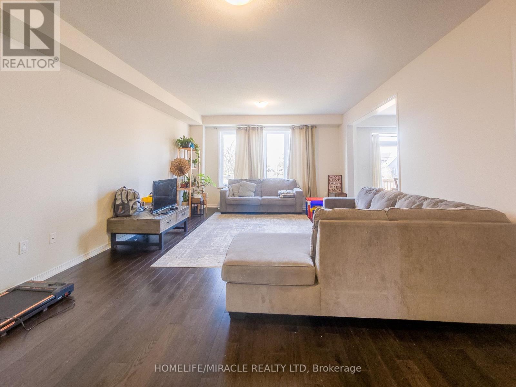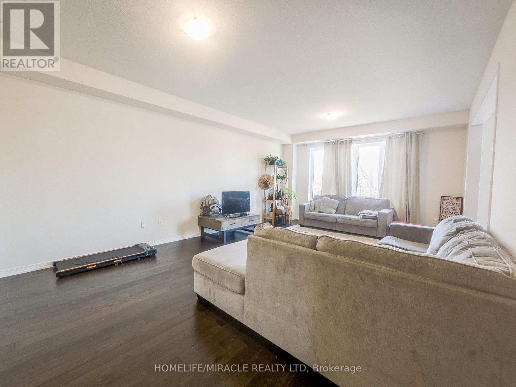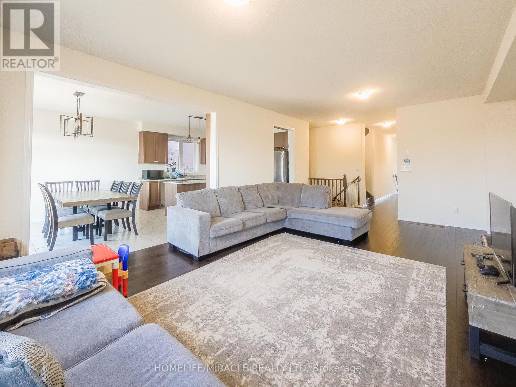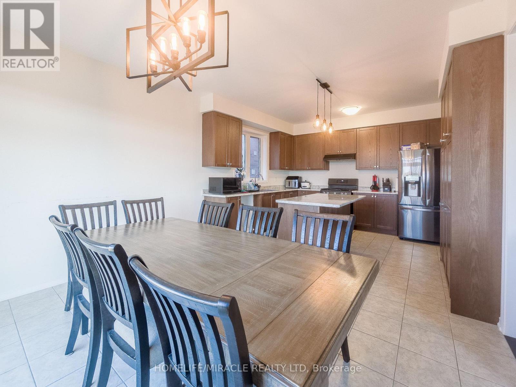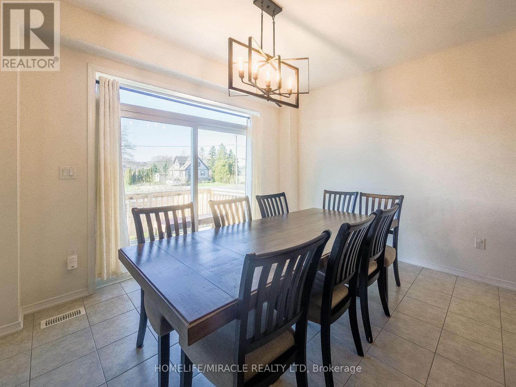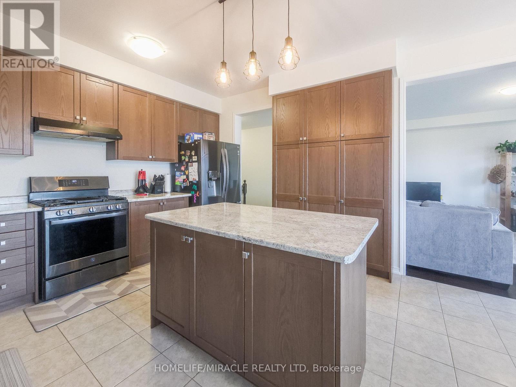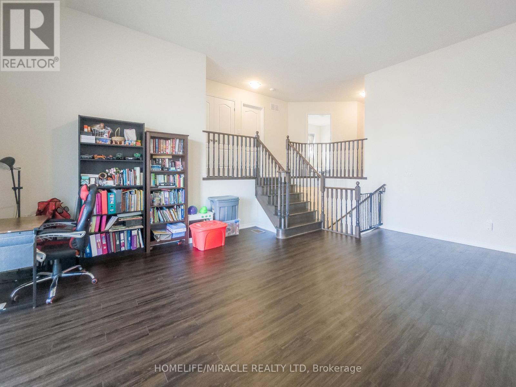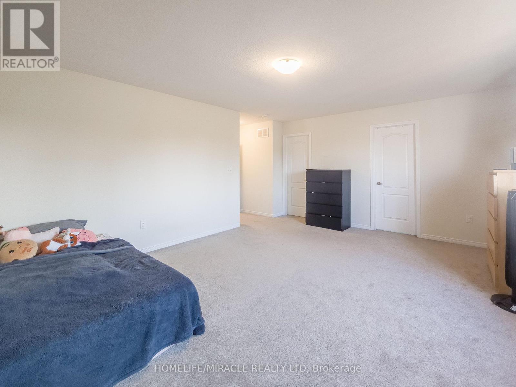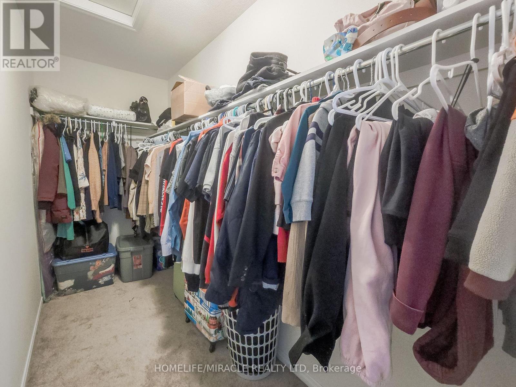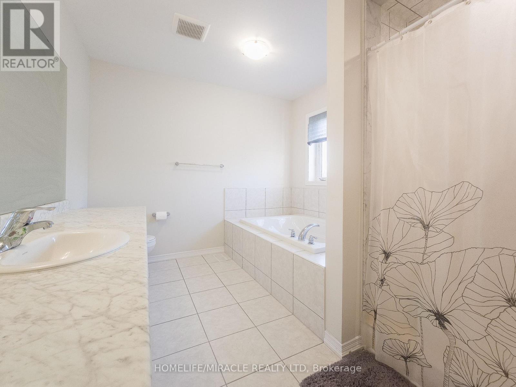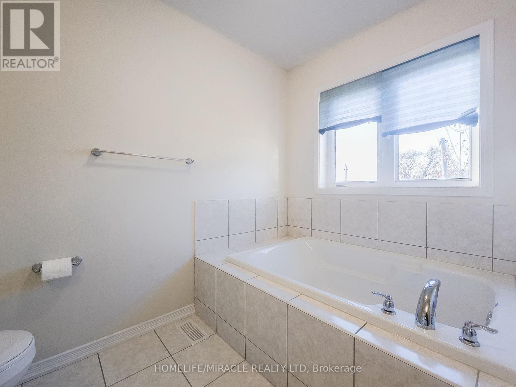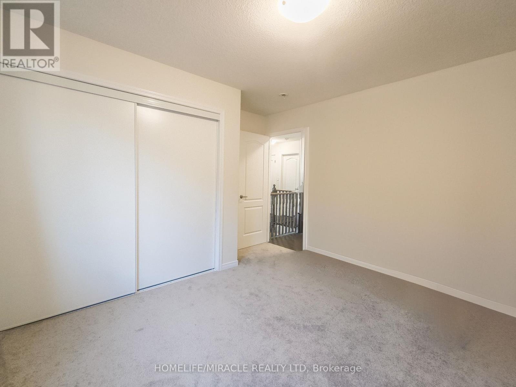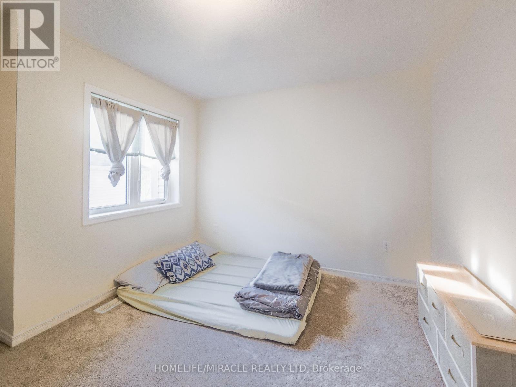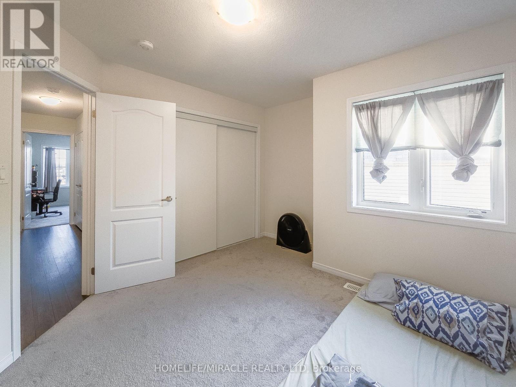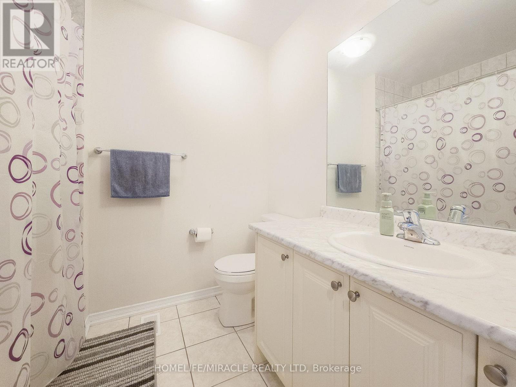48 Esther Crescent Thorold, Ontario L3B 2W9
$849,000
Welcome to this modern, move-in-ready home, set on an extra-large lot in a quiet, family-friendly neighborhood. With no rear neighbors, a double garage, and 4-car driveway, this is the perfect place for entertaining family and friends! Featuring nine-foot ceilings, 4 spacious bedrooms, 2.5 baths, and an additional family room with a walk-out balcony, this home offers functional space and modern comfort. Located just 20 minutes from Niagara Falls and with easy access to Hwy 406, its ideal for commuters and families alike. A rare find with space, privacy, and style. Don't miss out, book your showing today! (id:50886)
Property Details
| MLS® Number | X12125808 |
| Property Type | Single Family |
| Community Name | 562 - Hurricane/Merrittville |
| Amenities Near By | Park |
| Features | Irregular Lot Size |
| Parking Space Total | 6 |
Building
| Bathroom Total | 3 |
| Bedrooms Above Ground | 4 |
| Bedrooms Total | 4 |
| Age | 0 To 5 Years |
| Appliances | Water Heater, Dryer, Stove, Washer, Window Coverings, Refrigerator |
| Basement Development | Unfinished |
| Basement Type | Full (unfinished) |
| Construction Style Attachment | Detached |
| Cooling Type | Central Air Conditioning, Ventilation System |
| Exterior Finish | Brick, Vinyl Siding |
| Flooring Type | Hardwood, Tile |
| Foundation Type | Brick |
| Half Bath Total | 1 |
| Heating Fuel | Natural Gas |
| Heating Type | Forced Air |
| Stories Total | 2 |
| Size Interior | 2,500 - 3,000 Ft2 |
| Type | House |
| Utility Water | Municipal Water |
Parking
| Attached Garage | |
| Garage |
Land
| Acreage | No |
| Land Amenities | Park |
| Sewer | Sanitary Sewer |
| Size Depth | 101 Ft ,6 In |
| Size Frontage | 43 Ft |
| Size Irregular | 43 X 101.5 Ft ; Extra Large Lot |
| Size Total Text | 43 X 101.5 Ft ; Extra Large Lot |
Rooms
| Level | Type | Length | Width | Dimensions |
|---|---|---|---|---|
| Second Level | Bedroom 4 | 3.05 m | 3.48 m | 3.05 m x 3.48 m |
| Second Level | Primary Bedroom | 4.4 m | 5.31 m | 4.4 m x 5.31 m |
| Second Level | Bedroom 2 | 3.78 m | 3.05 m | 3.78 m x 3.05 m |
| Second Level | Bedroom 3 | 3.23 m | 3.66 m | 3.23 m x 3.66 m |
| Ground Level | Living Room | 6.83 m | 4.57 m | 6.83 m x 4.57 m |
| Ground Level | Dining Room | 3.48 m | 4.09 m | 3.48 m x 4.09 m |
| Ground Level | Kitchen | 3.35 m | 4.09 m | 3.35 m x 4.09 m |
| In Between | Family Room | 6.22 m | 4.09 m | 6.22 m x 4.09 m |
Contact Us
Contact us for more information
Kendrick Meana
Salesperson
821 Bovaird Dr West #31
Brampton, Ontario L6X 0T9
(905) 455-5100
(905) 455-5110

