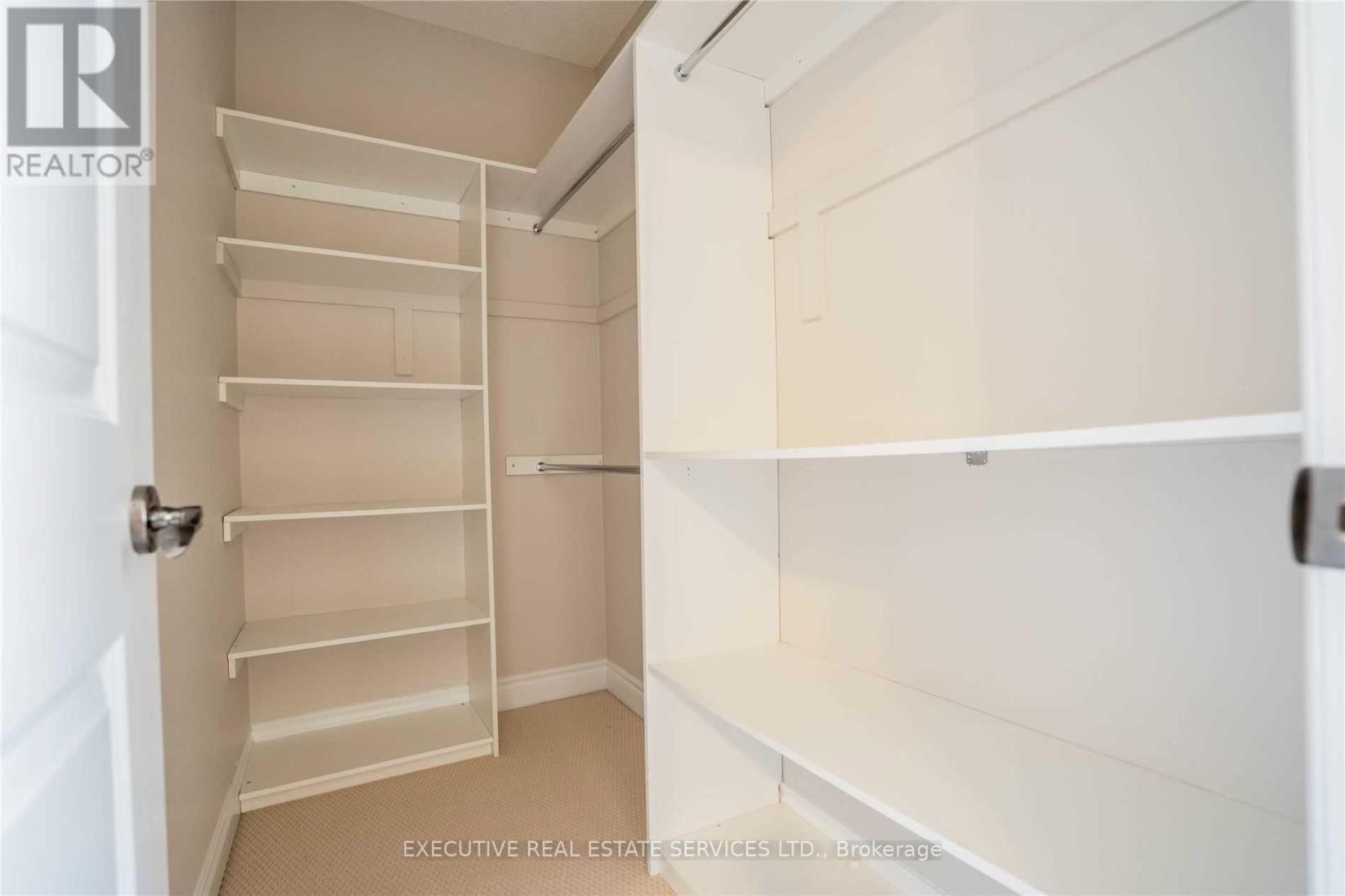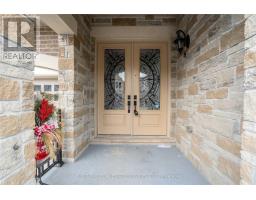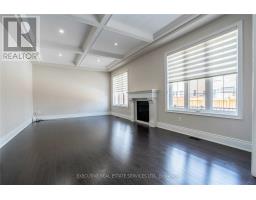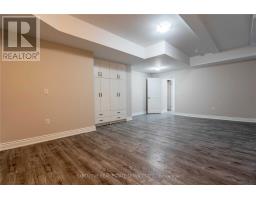48 Foothills Crescent Brampton (Toronto Gore Rural Estate), Ontario L6P 4G9
$2,499,999
Welcome To This Breathtaking 6,543 Sqft 5+2 Bed 5 Bath House With A Finished, Rentable Basement That Is Now Available For Sale. The Moment You Step Inside, You Are Greeted By A Grand Foyer That Leads Into A Spacious And Open-Concept Living And Dining Area, Boasting Soaring 10 Foot Ceilings And Beautiful Windows That Provide Ample Natural Light. The Gourmet Kitchen Is A Chef's Dream, Equipped With High-End Stainless-Steel Appliances, A Large Island With Seating, And Plenty Of Counter Space For All Your Culinary Needs. The Adjacent Family Room Offers A Cozy And Comfortable Seating For Relaxing And Unwinding. The Master Suite Is A Luxurious Retreat, Featuring A Spacious Walk-In Closet And A Spa-Like En-Suite Bathroom With A Soaking Tub And A Separate Walk-In Shower. The Home Also Features Four Additional Generously Sized Bedrooms. 9 Foot Ceilings On The Second Floor. All Bedrooms With Custom Closet Organizers . Finished Legal Basement. Basement Also Features 9 Foot Ceilings, & 2 Spacious Bedrooms. Bsmt Master Bedroom With Custom Closet Organizer. Seperate Laundry On Upper Level & In The Basement. Tandem Garage With Space For 3 Car Parking! This Listing Will Bring Your Search To An End. **** EXTRAS **** The Finished Basement Offers Additional Living Space, With A Separate Entrance And A Rentable Suite That Includes A Living Area, Kitchen, 2 Bedrooms, And Bathroom. Don't Miss Out On The Chance To Own This Stunning Property ! (id:50886)
Property Details
| MLS® Number | W9304842 |
| Property Type | Single Family |
| Community Name | Toronto Gore Rural Estate |
| AmenitiesNearBy | Hospital, Park, Public Transit, Schools |
| ParkingSpaceTotal | 7 |
Building
| BathroomTotal | 5 |
| BedroomsAboveGround | 5 |
| BedroomsBelowGround | 2 |
| BedroomsTotal | 7 |
| Appliances | Dryer, Washer, Window Coverings |
| BasementFeatures | Apartment In Basement, Separate Entrance |
| BasementType | N/a |
| ConstructionStyleAttachment | Detached |
| CoolingType | Central Air Conditioning |
| ExteriorFinish | Brick, Stone |
| FireplacePresent | Yes |
| FlooringType | Hardwood, Carpeted, Laminate, Tile |
| FoundationType | Concrete |
| HalfBathTotal | 1 |
| HeatingFuel | Natural Gas |
| HeatingType | Forced Air |
| StoriesTotal | 2 |
| Type | House |
| UtilityWater | Municipal Water |
Parking
| Garage |
Land
| Acreage | No |
| FenceType | Fenced Yard |
| LandAmenities | Hospital, Park, Public Transit, Schools |
| Sewer | Sanitary Sewer |
| SizeDepth | 114 Ft ,11 In |
| SizeFrontage | 50 Ft |
| SizeIrregular | 50.07 X 114.96 Ft |
| SizeTotalText | 50.07 X 114.96 Ft |
Rooms
| Level | Type | Length | Width | Dimensions |
|---|---|---|---|---|
| Second Level | Bedroom 4 | 3.96 m | 4.45 m | 3.96 m x 4.45 m |
| Second Level | Bedroom 5 | 4.57 m | 3.65 m | 4.57 m x 3.65 m |
| Second Level | Primary Bedroom | 7.01 m | 4.57 m | 7.01 m x 4.57 m |
| Second Level | Bedroom 2 | 5.12 m | 3.96 m | 5.12 m x 3.96 m |
| Second Level | Bedroom 3 | 5.12 m | 3.96 m | 5.12 m x 3.96 m |
| Basement | Bedroom | 6.09 m | 2.43 m | 6.09 m x 2.43 m |
| Main Level | Living Room | 3.96 m | 3.96 m | 3.96 m x 3.96 m |
| Main Level | Den | 4.57 m | 3.04 m | 4.57 m x 3.04 m |
| Main Level | Dining Room | 4.57 m | 3.65 m | 4.57 m x 3.65 m |
| Main Level | Family Room | 7.01 m | 4.26 m | 7.01 m x 4.26 m |
| Main Level | Kitchen | 5.57 m | 3.84 m | 5.57 m x 3.84 m |
| Main Level | Eating Area | 5.05 m | 4.02 m | 5.05 m x 4.02 m |
Interested?
Contact us for more information
Jaidev Gaind
Broker
5-B Conestoga Drive Unit 301
Brampton, Ontario L6Z 4N5
Harmahinder Gaind
Broker of Record
5-B Conestoga Drive Unit 301
Brampton, Ontario L6Z 4N5

















































































