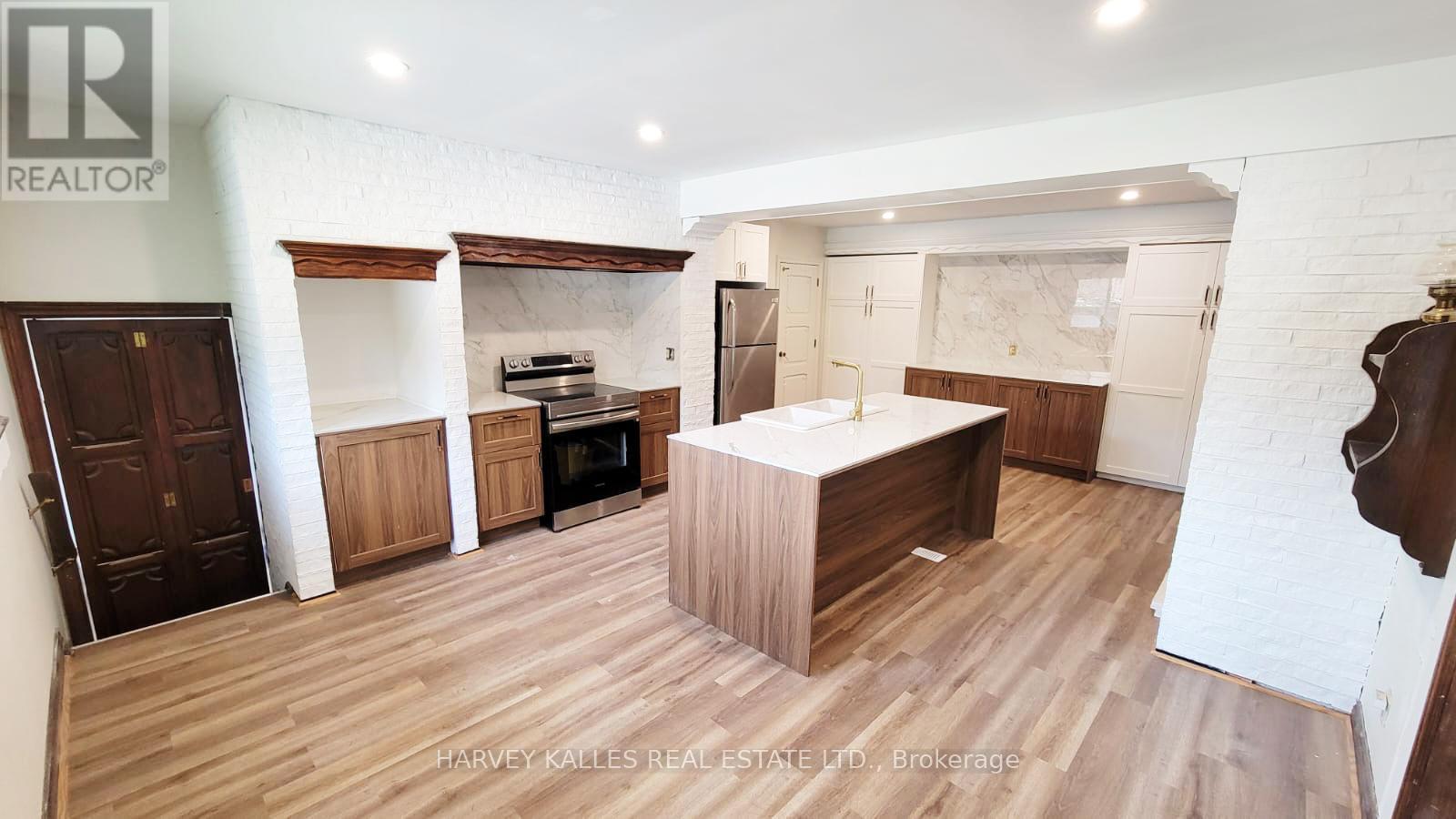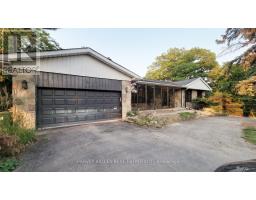48 Forest Grove Drive Toronto, Ontario M2K 1Z3
4 Bedroom
3 Bathroom
2499.9795 - 2999.975 sqft
Raised Bungalow
Fireplace
Central Air Conditioning
Forced Air
$4,300 Monthly
Sprawling bungalow on one of the best streets in Bayview Village. Expansive kitchen with island. A family home w/large rooms for living & entertaining! Main floor offers an enclosed family room and adjoining office space for those who work from home. This prime location is extraordinary. Take leisurely strolls along the Newtonbrook Creek and enjoy the stunning ravine and beautiful walking trails. Capture the magic of the changing seasons and immerse yourself in the splendor of nature. (id:50886)
Property Details
| MLS® Number | C10407577 |
| Property Type | Single Family |
| Community Name | Bayview Village |
| Features | Cul-de-sac, Ravine, Carpet Free, In Suite Laundry |
| ParkingSpaceTotal | 3 |
Building
| BathroomTotal | 3 |
| BedroomsAboveGround | 3 |
| BedroomsBelowGround | 1 |
| BedroomsTotal | 4 |
| ArchitecturalStyle | Raised Bungalow |
| BasementFeatures | Separate Entrance |
| BasementType | N/a |
| ConstructionStyleAttachment | Detached |
| CoolingType | Central Air Conditioning |
| ExteriorFinish | Brick |
| FireplacePresent | Yes |
| FlooringType | Hardwood, Slate |
| FoundationType | Unknown |
| HalfBathTotal | 1 |
| HeatingFuel | Natural Gas |
| HeatingType | Forced Air |
| StoriesTotal | 1 |
| SizeInterior | 2499.9795 - 2999.975 Sqft |
| Type | House |
| UtilityWater | Municipal Water |
Parking
| Garage |
Land
| Acreage | No |
| Sewer | Sanitary Sewer |
| SizeDepth | 73 Ft ,1 In |
| SizeFrontage | 205 Ft ,8 In |
| SizeIrregular | 205.7 X 73.1 Ft ; 200.35 Ftx69.61 Ft+25.75 Ft (se Corner) |
| SizeTotalText | 205.7 X 73.1 Ft ; 200.35 Ftx69.61 Ft+25.75 Ft (se Corner) |
Rooms
| Level | Type | Length | Width | Dimensions |
|---|---|---|---|---|
| Main Level | Living Room | 6.05 m | 3.91 m | 6.05 m x 3.91 m |
| Main Level | Dining Room | 4.57 m | 3.12 m | 4.57 m x 3.12 m |
| Main Level | Kitchen | 6.96 m | 4.6 m | 6.96 m x 4.6 m |
| Main Level | Eating Area | 3.61 m | 3.56 m | 3.61 m x 3.56 m |
| Main Level | Family Room | 3.76 m | 3.56 m | 3.76 m x 3.56 m |
| Main Level | Office | 3.15 m | 3.1 m | 3.15 m x 3.1 m |
| Main Level | Primary Bedroom | 5.66 m | 3.43 m | 5.66 m x 3.43 m |
| Main Level | Bedroom 2 | 6.4 m | 3.99 m | 6.4 m x 3.99 m |
| Main Level | Bedroom 3 | 3.58 m | 3 m | 3.58 m x 3 m |
Interested?
Contact us for more information
Vincent Shaw
Salesperson
Harvey Kalles Real Estate Ltd.
2145 Avenue Road
Toronto, Ontario M5M 4B2
2145 Avenue Road
Toronto, Ontario M5M 4B2



















