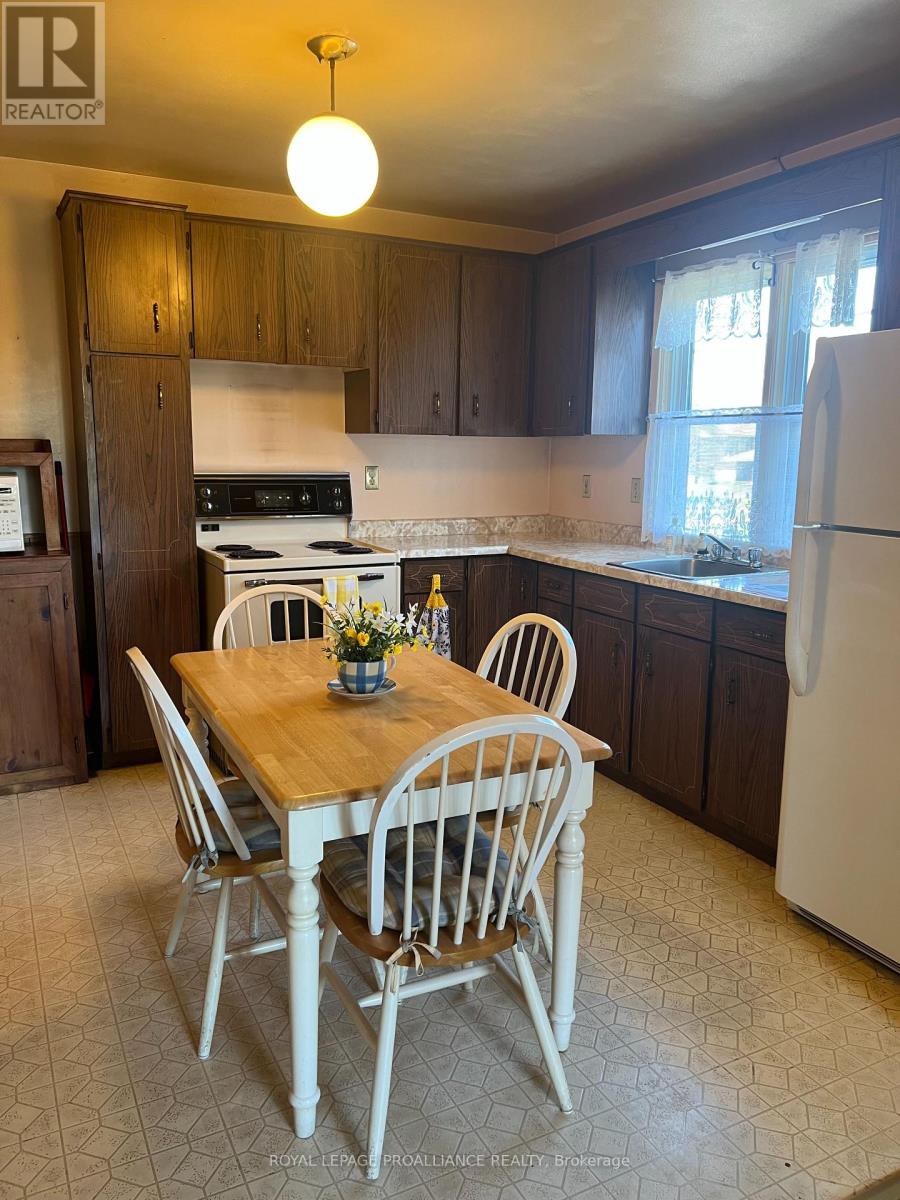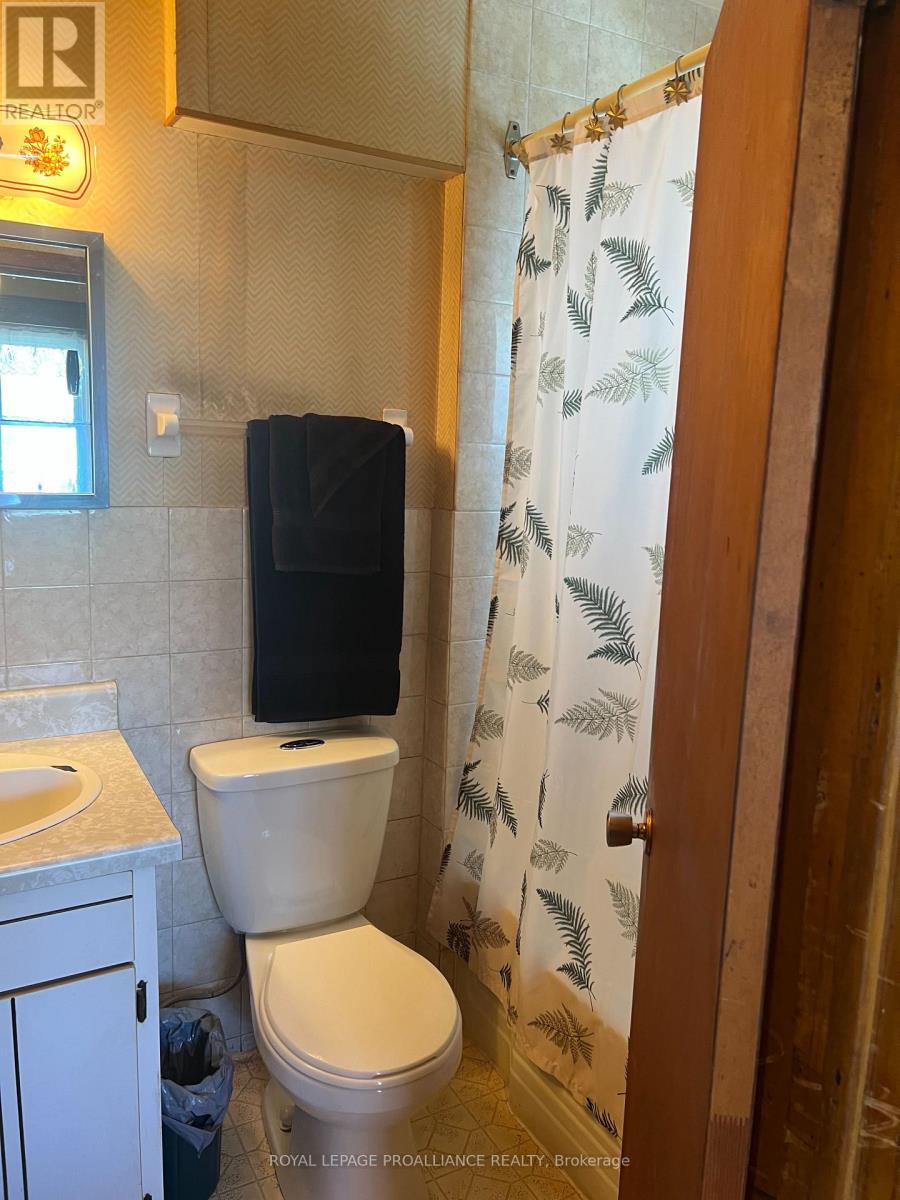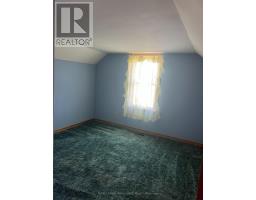48 Gilbert Street Belleville, Ontario K8P 3H2
3 Bedroom
1 Bathroom
700 - 1,100 ft2
Central Air Conditioning
Forced Air
$371,500
Lovely 3-bedroom, 1-bathroom home situated on a beautiful lot. A detached garage and large fenced backyard perfect for kids and pets. Nestled in a vibrant neighborhood near schools, parks, and amenities, The primary bedroom and bathroom are conveniently located on the main level. (id:50886)
Property Details
| MLS® Number | X12116882 |
| Property Type | Single Family |
| Community Name | Belleville Ward |
| Parking Space Total | 3 |
Building
| Bathroom Total | 1 |
| Bedrooms Above Ground | 3 |
| Bedrooms Total | 3 |
| Appliances | All, Dryer, Stove, Washer, Refrigerator |
| Basement Development | Unfinished |
| Basement Type | Full (unfinished) |
| Construction Style Attachment | Detached |
| Cooling Type | Central Air Conditioning |
| Exterior Finish | Aluminum Siding |
| Foundation Type | Stone |
| Heating Fuel | Natural Gas |
| Heating Type | Forced Air |
| Stories Total | 2 |
| Size Interior | 700 - 1,100 Ft2 |
| Type | House |
| Utility Water | Municipal Water |
Parking
| Detached Garage | |
| Garage |
Land
| Acreage | No |
| Sewer | Sanitary Sewer |
| Size Depth | 140 Ft |
| Size Frontage | 62 Ft |
| Size Irregular | 62 X 140 Ft |
| Size Total Text | 62 X 140 Ft |
Rooms
| Level | Type | Length | Width | Dimensions |
|---|---|---|---|---|
| Second Level | Bedroom | 3.47 m | 3.05 m | 3.47 m x 3.05 m |
| Second Level | Study | 2.19 m | 2.53 m | 2.19 m x 2.53 m |
| Second Level | Bedroom | 3.56 m | 3.05 m | 3.56 m x 3.05 m |
| Main Level | Dining Room | 4.54 m | 2.65 m | 4.54 m x 2.65 m |
| Main Level | Living Room | 4.05 m | 4.05 m | 4.05 m x 4.05 m |
| Main Level | Kitchen | 3.44 m | 3.63 m | 3.44 m x 3.63 m |
| Main Level | Bedroom | 2.83 m | 3.08 m | 2.83 m x 3.08 m |
Contact Us
Contact us for more information
Edie Bonisteel
Salesperson
(866) 520-6060
ebonisteel.com/
Royal LePage Proalliance Realty
(613) 966-6060
(613) 966-2904



























