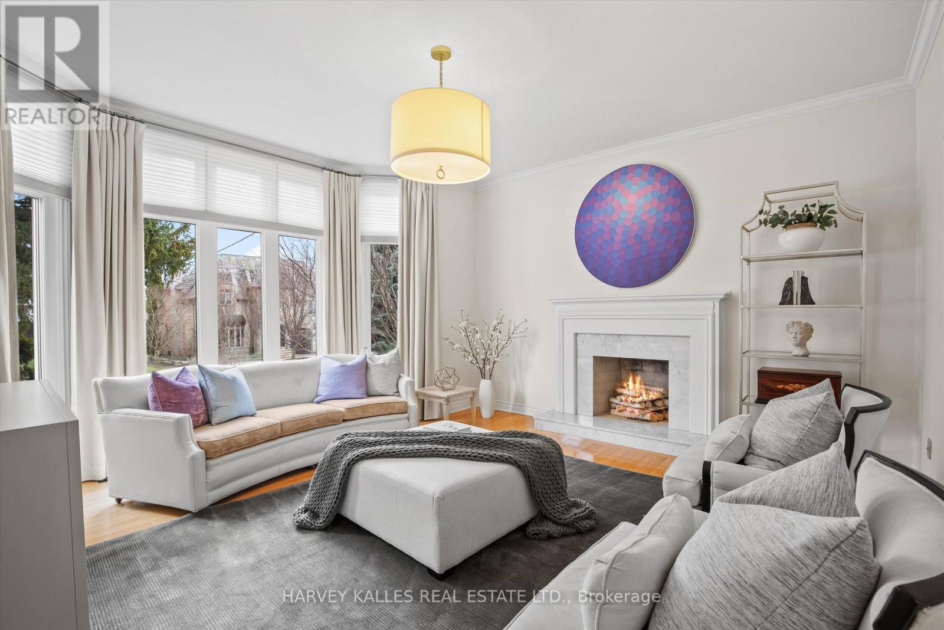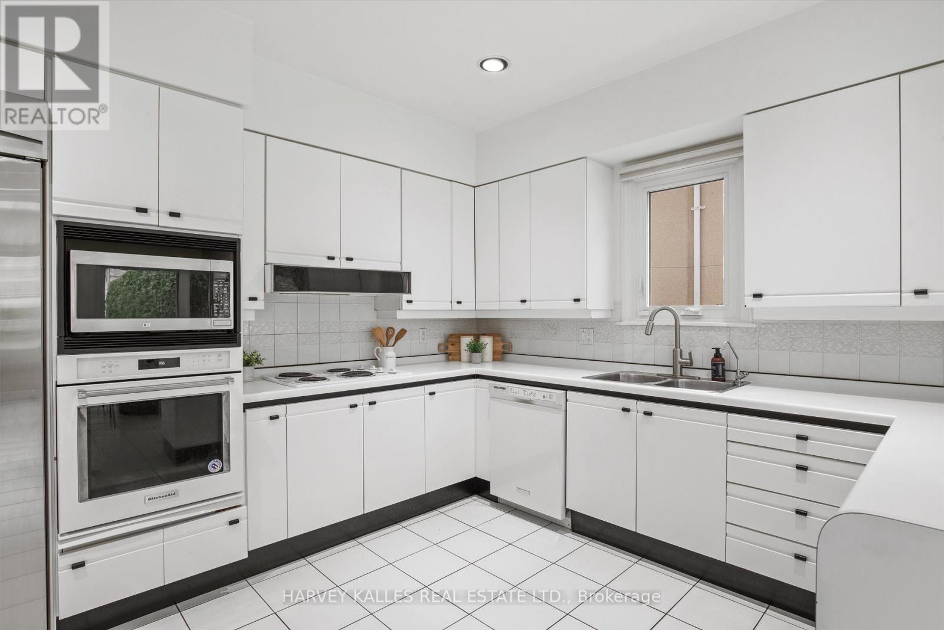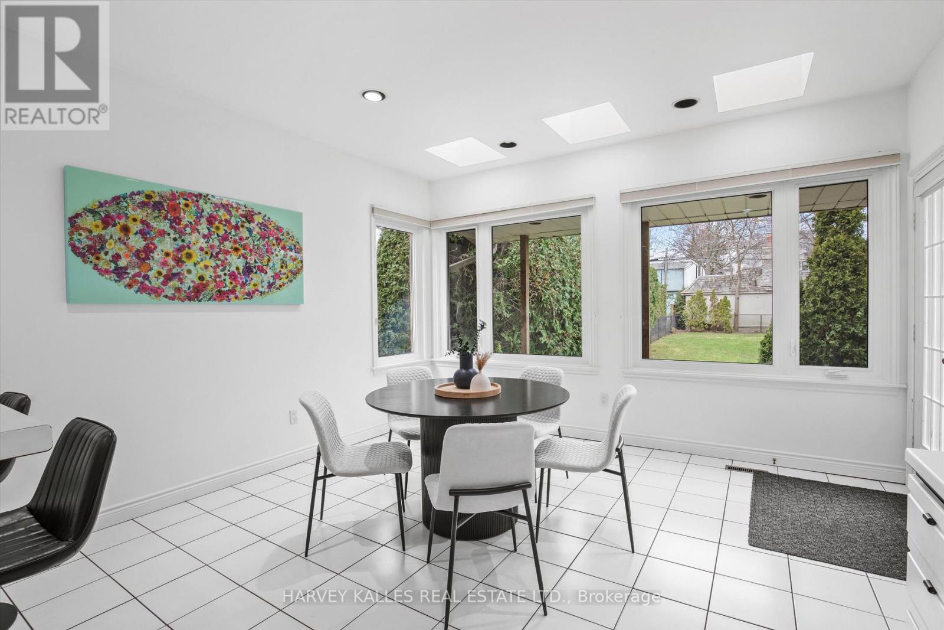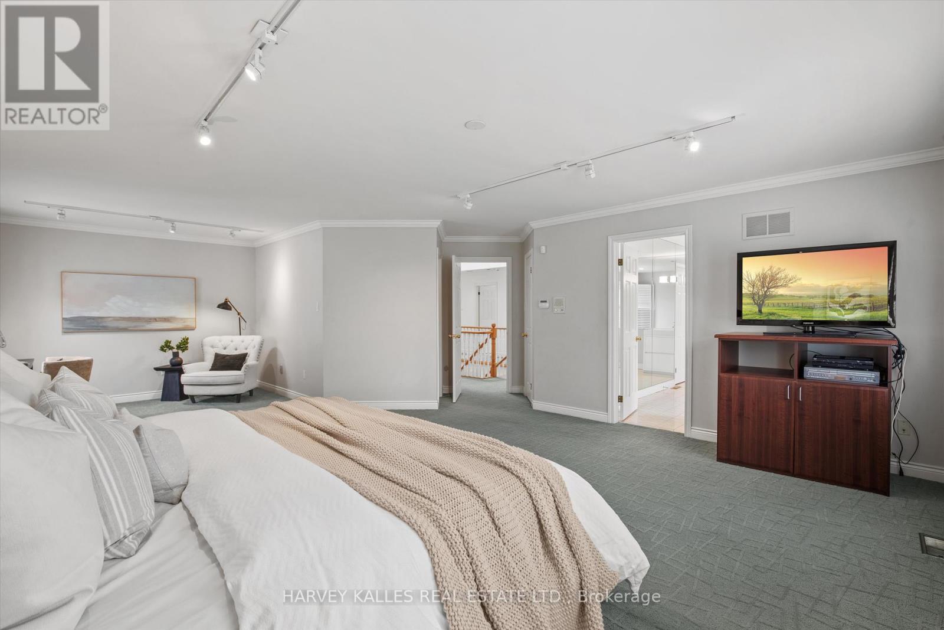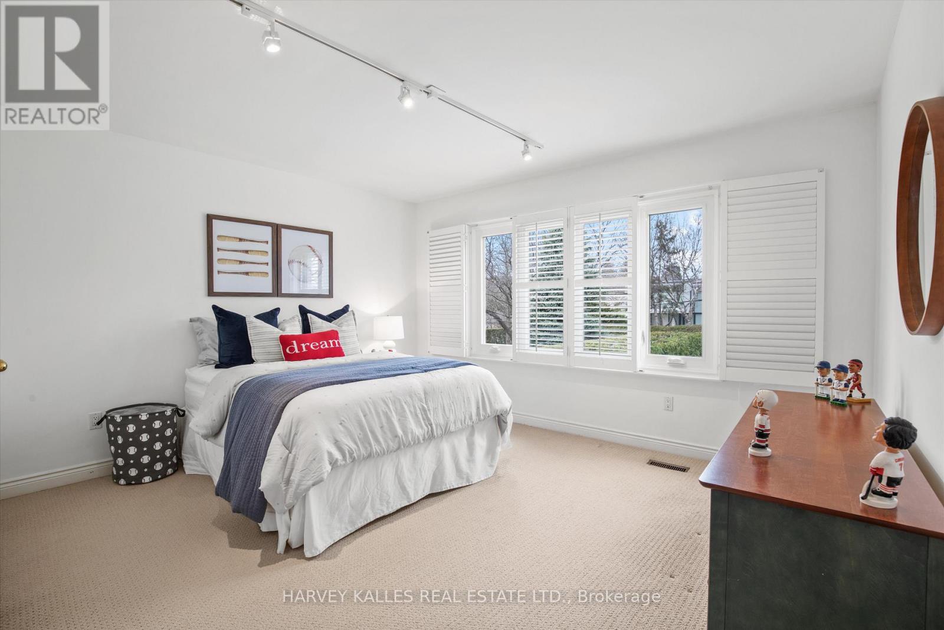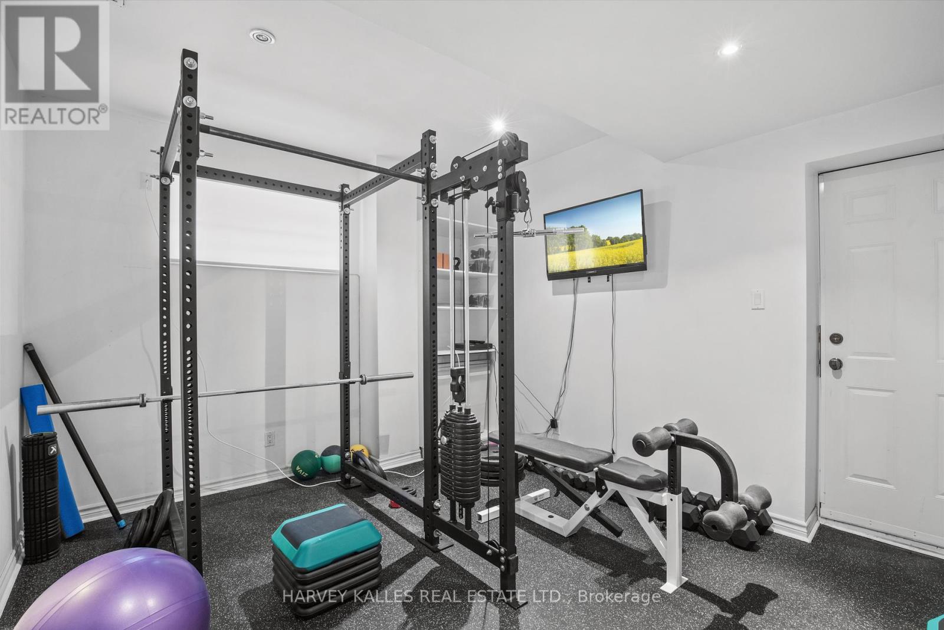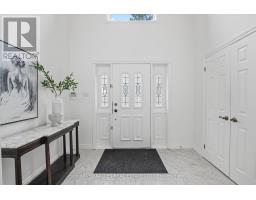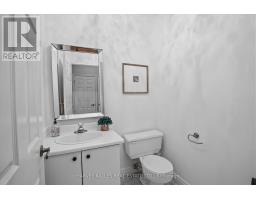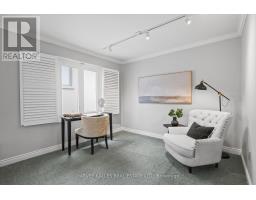48 Gordon Road Toronto, Ontario M2P 1E1
$3,950,000
Presenting an exceptional opportunity in the prestigious St. Andrew-Windfields neighbourhood, 48 Gordon Road is a meticulously maintained 5 bed, 6 bath detached residence offering over 4,300 sq.ft. above grade plus more than 2,000 sq.ft. of finished basement space. Situated on a rare and expansive 60 x 179 ft lot, this stately centre-hall home holds timeless charm, ideal for family living and elegant entertaining. The main floor features a spacious eat-in kitchen with skylights, integrated appliances, bar seating, a built-in desk, and a walkout to the backyard. The sun-filled family room includes a wood-burning fireplace and custom built-ins, while the formal living & dining rooms boast large windows, crown moulding, and decorative fireplace (living room). A private main-floor office with extensive built-in wall of shelving offers the perfect work-from-home setup, and a convenient laundry room with a side entrance, secondary staircase to the basement, along with a powder room, completes the level. Upstairs, the expansive Primary bedroom includes a 6-piece ensuite, two walk-in closets, and space for a desk or dressing area. Four additional generously sized bedrooms each have access to an ensuite or Jack & Jill bathroom, with ample closet space and custom built-ins. Two bedrooms include built-in desks and shelving, ideal for study or creative workspaces. The fully finished basement is designed for both relaxation & recreation. It features a home theatre room with a projector, built-in speakers, and an electric fireplace, a large recreation room, a dedicated gym with rubberized flooring, and a 3-piece Jack & Jill bathroom. There is also a walk-out to the backyard from the gym, cold storage, and a mechanical room. Additional highlights include a double garage with direct interior access and, landscaped backyard. Located on one of the most desirable streets in St. Andrew-Windfields. Close to top-rated public and private schools, parks, shopping, and easy highway access. (id:50886)
Open House
This property has open houses!
11:00 am
Ends at:1:00 pm
2:00 pm
Ends at:4:00 pm
2:00 pm
Ends at:4:00 pm
Property Details
| MLS® Number | C12095495 |
| Property Type | Single Family |
| Neigbourhood | North York |
| Community Name | St. Andrew-Windfields |
| Parking Space Total | 6 |
Building
| Bathroom Total | 6 |
| Bedrooms Above Ground | 5 |
| Bedrooms Below Ground | 1 |
| Bedrooms Total | 6 |
| Age | 31 To 50 Years |
| Amenities | Fireplace(s) |
| Appliances | All, Dishwasher, Freezer, Microwave, Oven, Stove, Whirlpool, Window Coverings, Refrigerator |
| Basement Development | Finished |
| Basement Features | Walk Out |
| Basement Type | N/a (finished) |
| Construction Style Attachment | Detached |
| Cooling Type | Central Air Conditioning |
| Exterior Finish | Brick |
| Fireplace Present | Yes |
| Flooring Type | Marble, Carpeted, Ceramic, Hardwood |
| Foundation Type | Unknown |
| Half Bath Total | 1 |
| Heating Fuel | Natural Gas |
| Heating Type | Forced Air |
| Stories Total | 2 |
| Size Interior | 3,500 - 5,000 Ft2 |
| Type | House |
| Utility Water | Municipal Water |
Parking
| Garage |
Land
| Acreage | No |
| Sewer | Sanitary Sewer |
| Size Depth | 179 Ft |
| Size Frontage | 60 Ft |
| Size Irregular | 60 X 179 Ft |
| Size Total Text | 60 X 179 Ft |
Rooms
| Level | Type | Length | Width | Dimensions |
|---|---|---|---|---|
| Second Level | Bedroom 5 | Measurements not available | ||
| Second Level | Primary Bedroom | Measurements not available | ||
| Second Level | Bedroom 2 | Measurements not available | ||
| Second Level | Bedroom 3 | Measurements not available | ||
| Second Level | Bedroom 4 | Measurements not available | ||
| Basement | Recreational, Games Room | Measurements not available | ||
| Basement | Exercise Room | Measurements not available | ||
| Basement | Media | Measurements not available | ||
| Basement | Other | Measurements not available | ||
| Main Level | Foyer | Measurements not available | ||
| Main Level | Living Room | Measurements not available | ||
| Main Level | Office | Measurements not available | ||
| Main Level | Kitchen | Measurements not available | ||
| Main Level | Dining Room | Measurements not available | ||
| Main Level | Family Room | Measurements not available |
Contact Us
Contact us for more information
Elise Stern
Broker
www.elisestern.com/
www.facebook.com/elisesternrealestate/
twitter.com/Elisestern_hkre
www.linkedin.com/pub/elise-stern-gropper-ll-b/12/667/91
2145 Avenue Road
Toronto, Ontario M5M 4B2
(416) 441-2888
www.harveykalles.com/
Austin Weiland
Salesperson
2145 Avenue Road
Toronto, Ontario M5M 4B2
(416) 441-2888
www.harveykalles.com/




