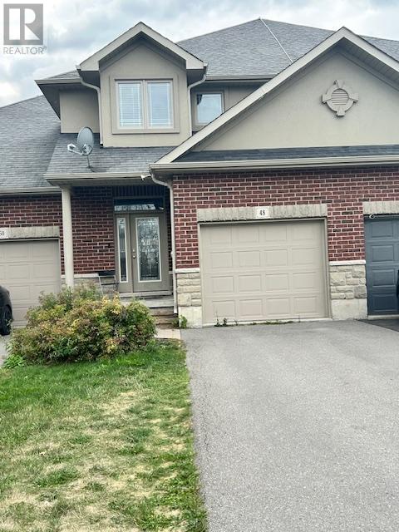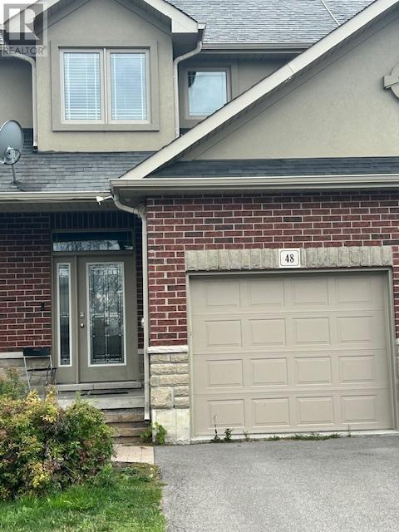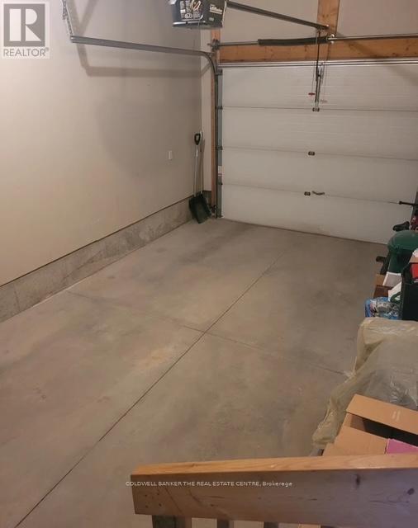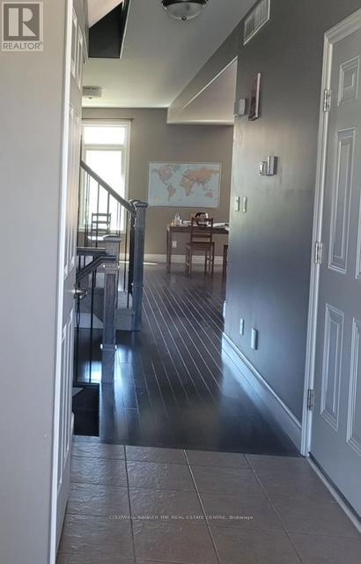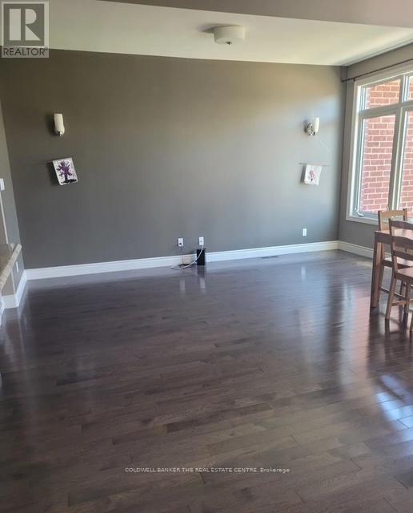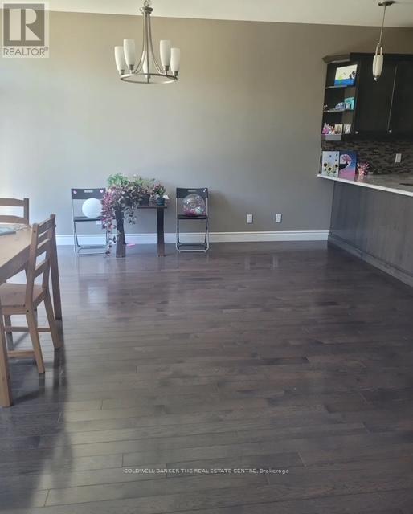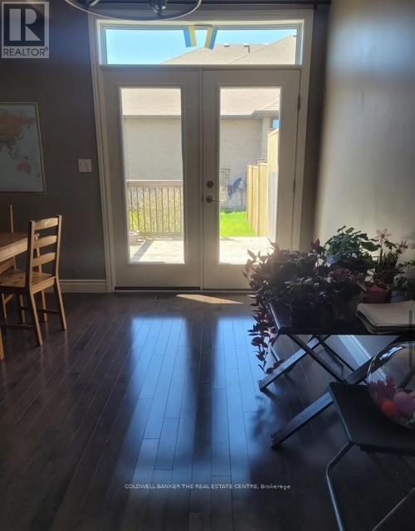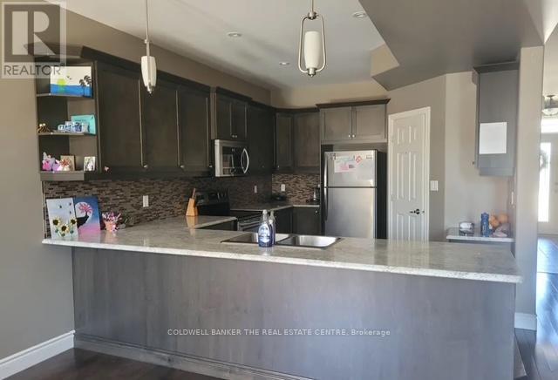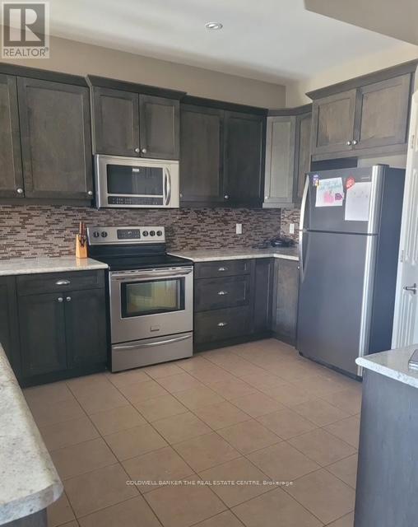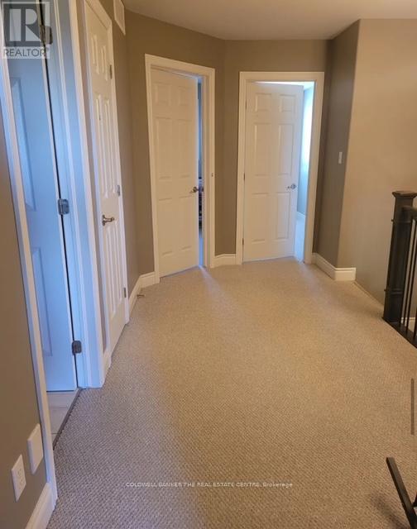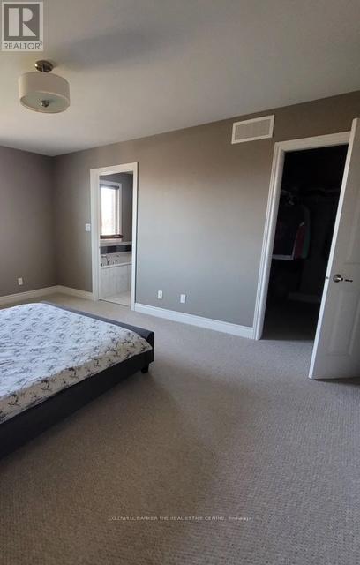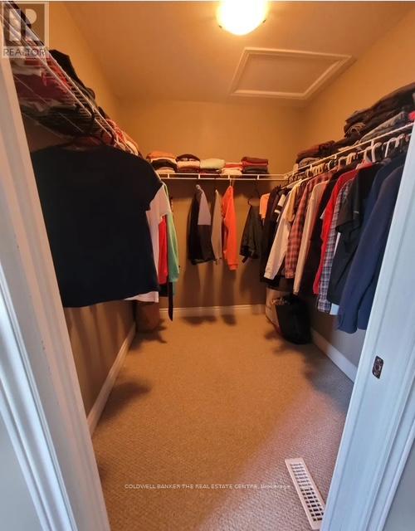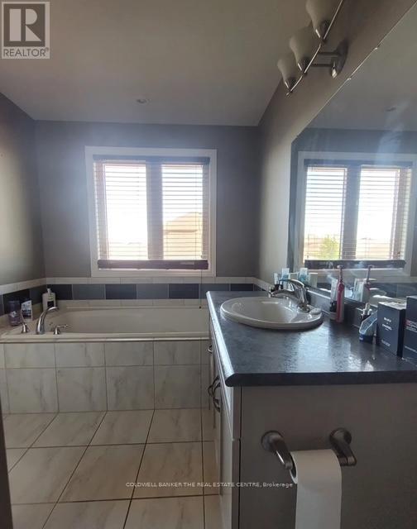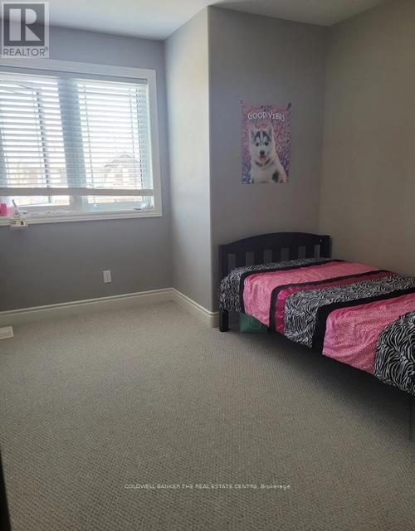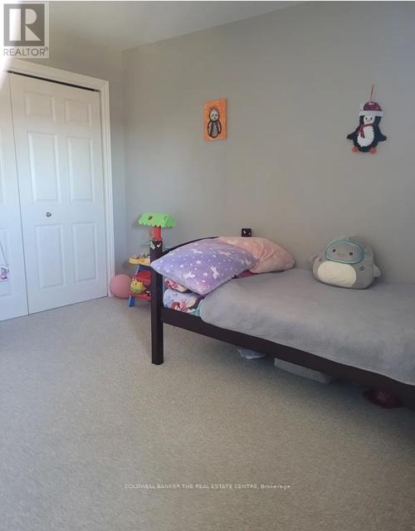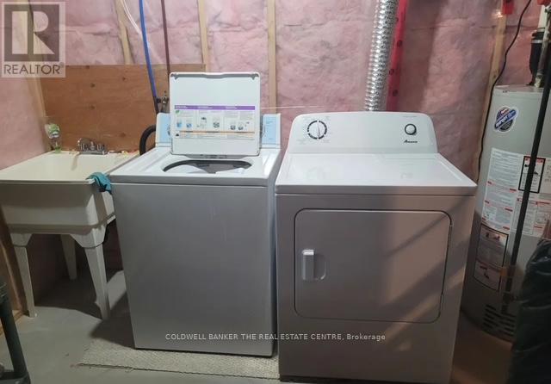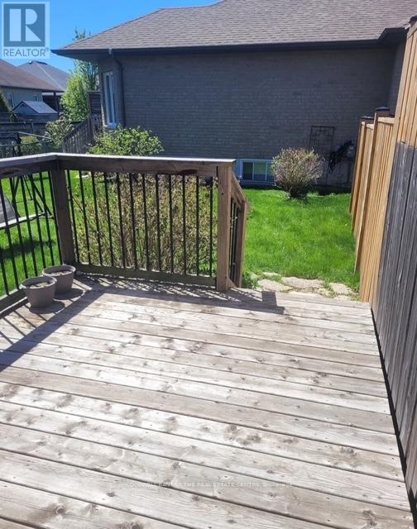48 Hanover Court Belleville, Ontario K8N 0B1
3 Bedroom
3 Bathroom
1,500 - 2,000 ft2
Central Air Conditioning
Forced Air
$2,750 Monthly
AAA Tenant Only .**Offer with Full Equifax Credit Score, Employment Letter, Photo ID and Rental Application. Tenant Insurance (id:50886)
Property Details
| MLS® Number | X12391980 |
| Property Type | Single Family |
| Community Name | Thurlow Ward |
| Equipment Type | Water Heater |
| Parking Space Total | 3 |
| Rental Equipment Type | Water Heater |
Building
| Bathroom Total | 3 |
| Bedrooms Above Ground | 3 |
| Bedrooms Total | 3 |
| Age | 6 To 15 Years |
| Basement Development | Unfinished |
| Basement Type | N/a (unfinished) |
| Construction Style Attachment | Attached |
| Cooling Type | Central Air Conditioning |
| Exterior Finish | Brick, Stone |
| Foundation Type | Poured Concrete |
| Heating Fuel | Natural Gas |
| Heating Type | Forced Air |
| Stories Total | 2 |
| Size Interior | 1,500 - 2,000 Ft2 |
| Type | Row / Townhouse |
| Utility Water | Municipal Water |
Parking
| Attached Garage | |
| Garage |
Land
| Acreage | No |
| Sewer | Sanitary Sewer |
| Size Depth | 105 Ft |
| Size Frontage | 20 Ft ,6 In |
| Size Irregular | 20.5 X 105 Ft |
| Size Total Text | 20.5 X 105 Ft |
Rooms
| Level | Type | Length | Width | Dimensions |
|---|---|---|---|---|
| Second Level | Primary Bedroom | 4.74 m | 3.65 m | 4.74 m x 3.65 m |
| Second Level | Bedroom 2 | 3.81 m | 3.25 m | 3.81 m x 3.25 m |
| Second Level | Bedroom 3 | 3.7 m | 2.61 m | 3.7 m x 2.61 m |
| Main Level | Great Room | 5.99 m | 4.57 m | 5.99 m x 4.57 m |
| Main Level | Kitchen | 4.06 m | 3.35 m | 4.06 m x 3.35 m |
Utilities
| Cable | Available |
| Electricity | Installed |
| Sewer | Installed |
https://www.realtor.ca/real-estate/28837463/48-hanover-court-belleville-thurlow-ward-thurlow-ward
Contact Us
Contact us for more information
Najma Rawjee
Salesperson
(416) 729-8149
Coldwell Banker The Real Estate Centre
2162 Major Mackenzie Drive
Vaughan, Ontario L6A 1P7
2162 Major Mackenzie Drive
Vaughan, Ontario L6A 1P7
(905) 737-5700
(905) 737-5703

