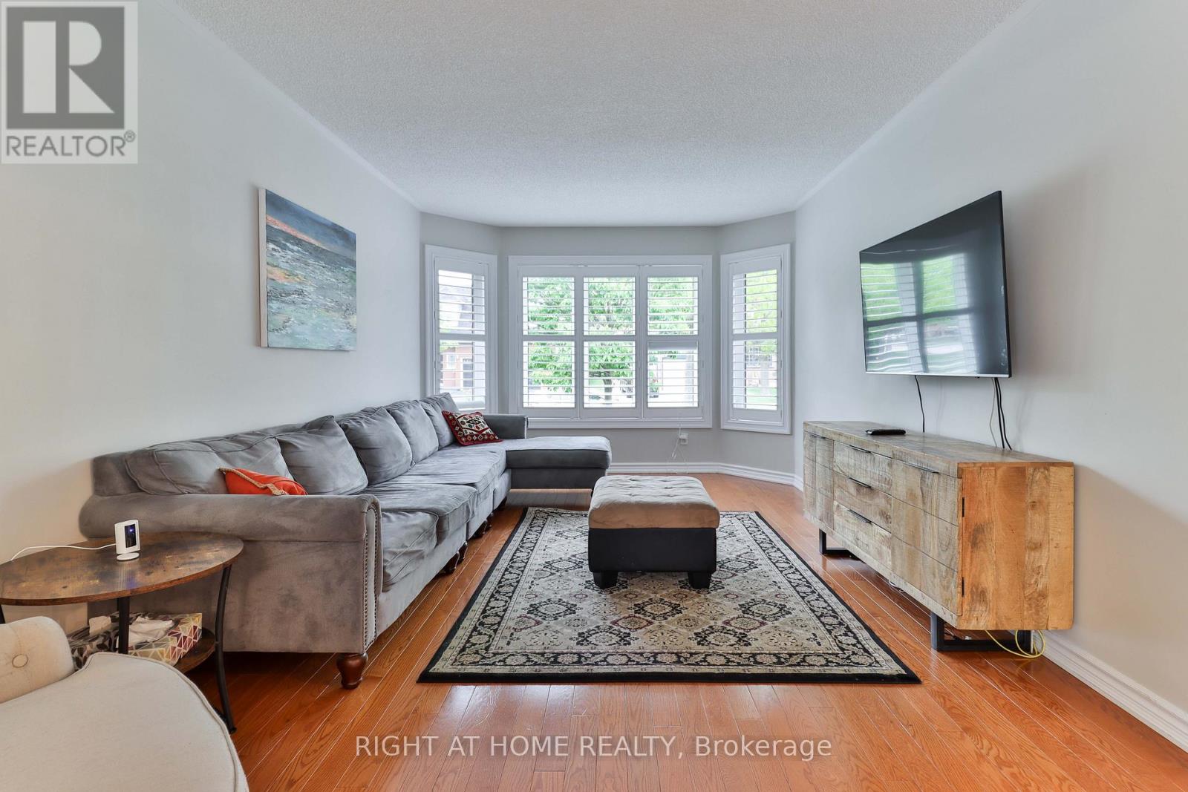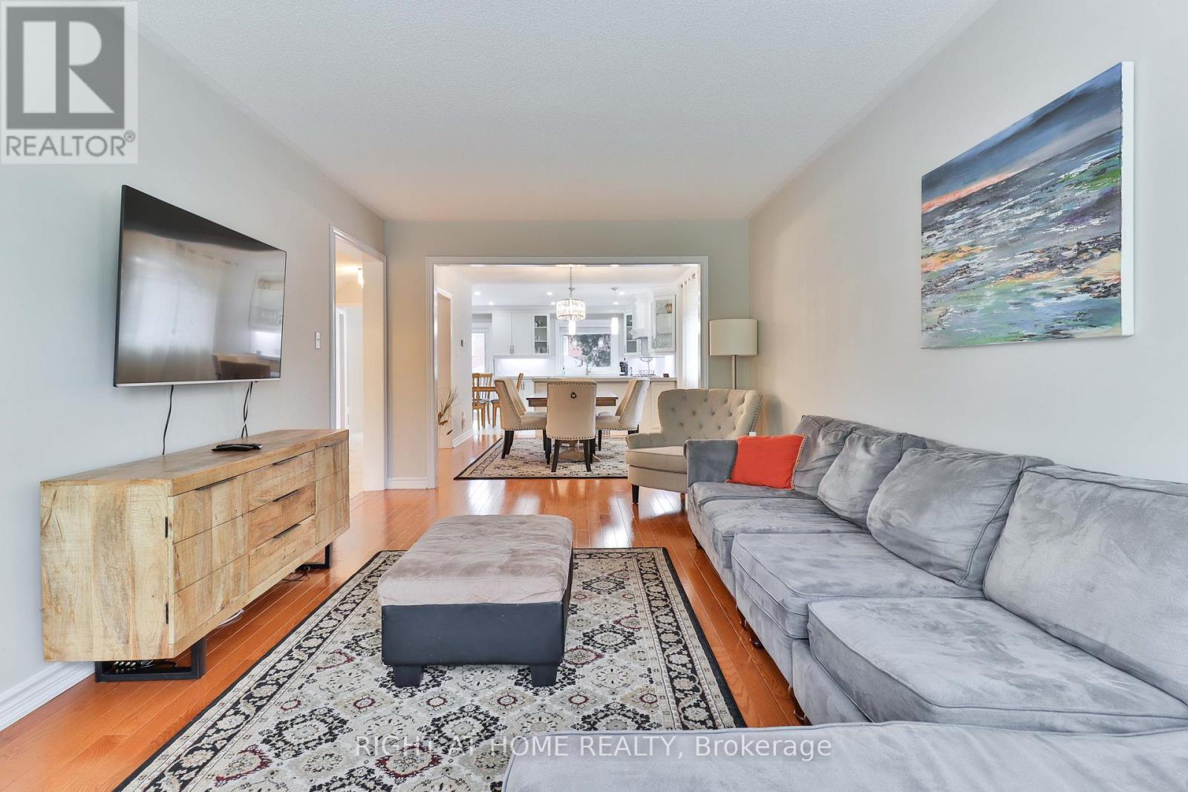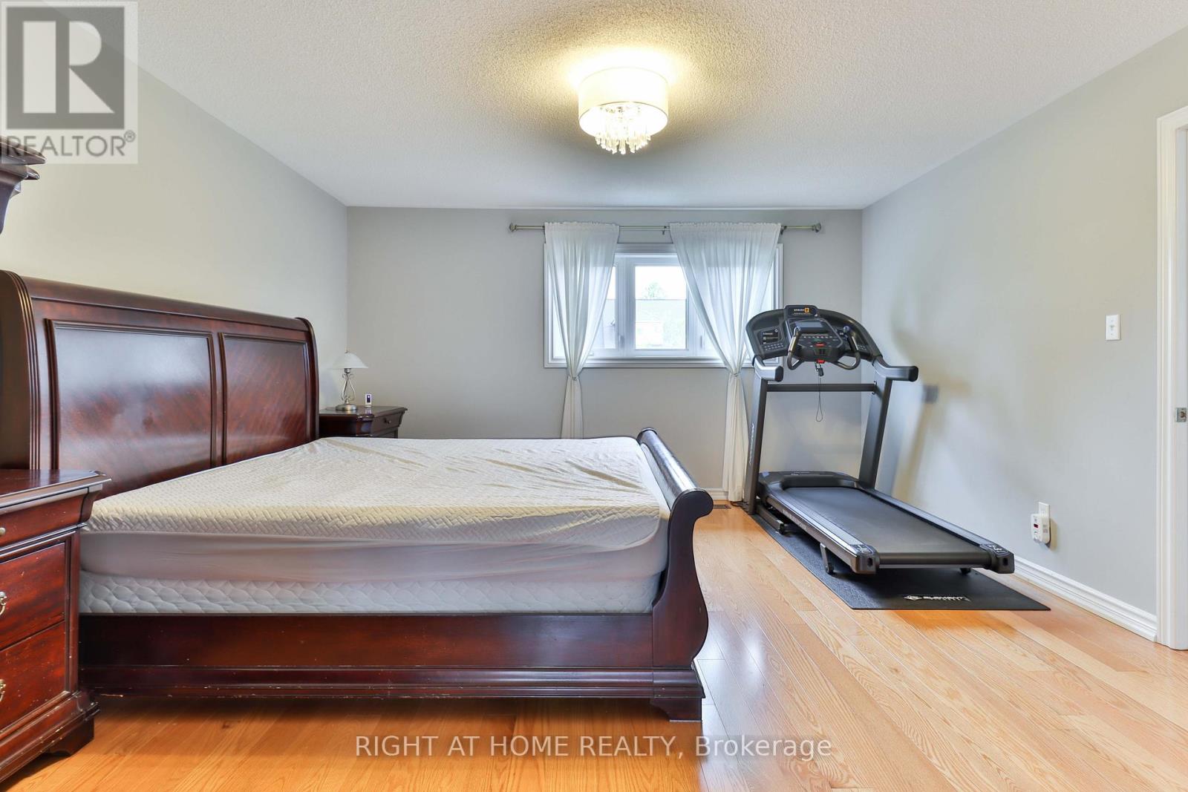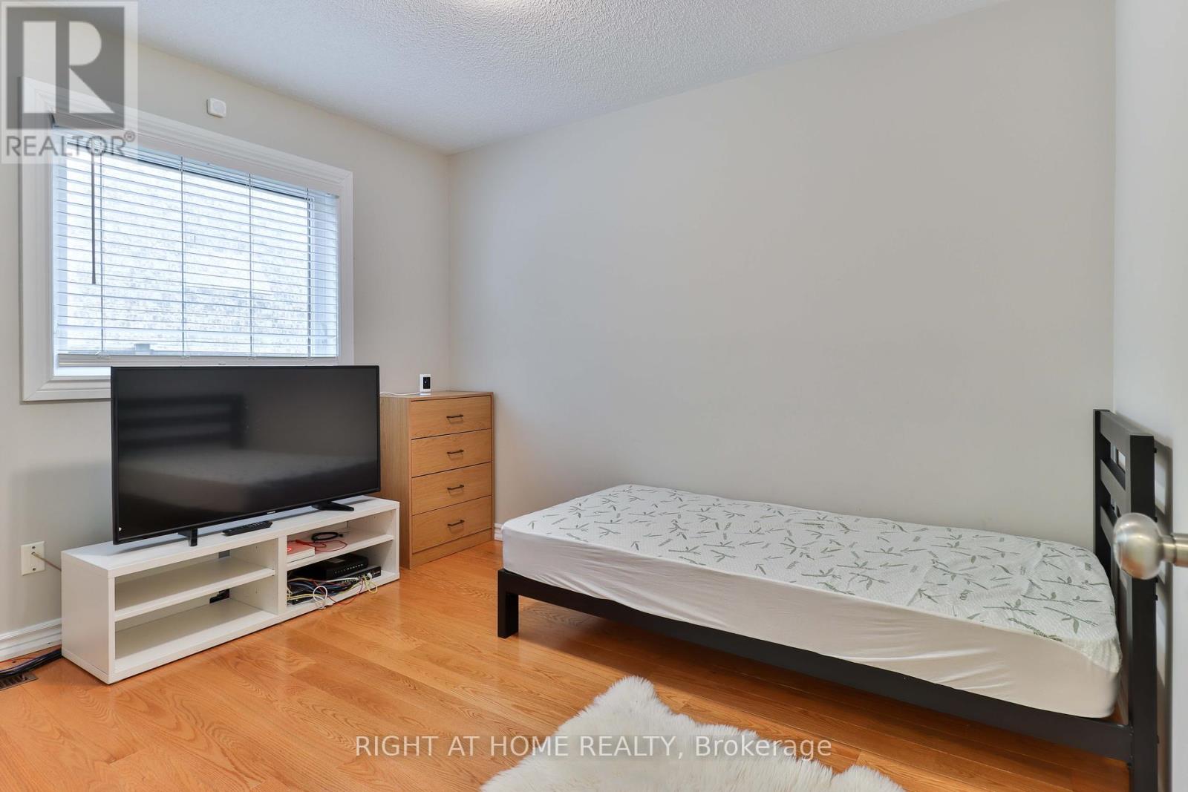48 Inverhuron Trail Oakville, Ontario L6H 5Z7
$4,500 Monthly
Fully Furnished Gorgeous & Recently Upgraded 4-Bdrm+Den/3-Bath Executive Home On Large Lot & Quiet Family-Friendly Street In Highly Acclaimed River Oaks! Lease Is For Main Floor & 2nd Floor Only (NOTE 1: Tenant pays 70% of utilities (Heat, Hydro, and Water)...NOTE 2: Nobody lives in the basement. The Landlords keep it for their storage and use. NOTE 3: Also, Internet (Wi-Fi) is included in the rent). Featuring A Beautiful Kitchen With a Walk to a Stunning Backyard With a Deck For Entertaining & Unwinding. Main Floor Features Spacious Den W/ Large Window Ideal For Home Office Or Extra Bdrm. Gleaming Hardwood Upgrades Done Recently Throughout On Main and 2nd Floor. Large Family Room Boasts Wood-Burning Fireplace. Large Master Bdrm With Spa Like 4-Pc Ensuite Bath. Location Is A Beauty- Featuring Close Distances to Parks (River Oaks Park, Memorial Park), Schools (River Oaks Public School, Holy Trinity Catholic School, Post's Corner's Public School), Retail, Dining, Groceries (Walmart, Metro), Transit, And 10-Min Drive to Hwy 403. Visit With Confidence (id:50886)
Property Details
| MLS® Number | W12164717 |
| Property Type | Single Family |
| Community Name | 1015 - RO River Oaks |
| Parking Space Total | 4 |
Building
| Bathroom Total | 3 |
| Bedrooms Above Ground | 4 |
| Bedrooms Total | 4 |
| Appliances | All, Furniture |
| Construction Style Attachment | Detached |
| Cooling Type | Central Air Conditioning |
| Exterior Finish | Brick |
| Fireplace Present | Yes |
| Flooring Type | Hardwood |
| Foundation Type | Concrete |
| Half Bath Total | 1 |
| Heating Fuel | Natural Gas |
| Heating Type | Forced Air |
| Stories Total | 2 |
| Size Interior | 2,500 - 3,000 Ft2 |
| Type | House |
| Utility Water | Municipal Water |
Parking
| Garage |
Land
| Acreage | No |
| Sewer | Sanitary Sewer |
Rooms
| Level | Type | Length | Width | Dimensions |
|---|---|---|---|---|
| Second Level | Primary Bedroom | 4.75 m | 4.29 m | 4.75 m x 4.29 m |
| Second Level | Bedroom 2 | 4.09 m | 4.04 m | 4.09 m x 4.04 m |
| Second Level | Bedroom 3 | 4.09 m | 4.09 m | 4.09 m x 4.09 m |
| Second Level | Bedroom 4 | 3.3 m | 2.72 m | 3.3 m x 2.72 m |
| Main Level | Living Room | 5.99 m | 3.33 m | 5.99 m x 3.33 m |
| Main Level | Dining Room | 4.19 m | 3.33 m | 4.19 m x 3.33 m |
| Main Level | Kitchen | 5.66 m | 3.63 m | 5.66 m x 3.63 m |
| Main Level | Family Room | 5.21 m | 3.61 m | 5.21 m x 3.61 m |
| Main Level | Den | 3.33 m | 2.79 m | 3.33 m x 2.79 m |
Contact Us
Contact us for more information
Nick Popovic
Salesperson
1550 16th Avenue Bldg B Unit 3 & 4
Richmond Hill, Ontario L4B 3K9
(905) 695-7888
(905) 695-0900
Veselko Popovic
Salesperson
1550 16th Avenue Bldg B Unit 3 & 4
Richmond Hill, Ontario L4B 3K9
(905) 695-7888
(905) 695-0900





















































