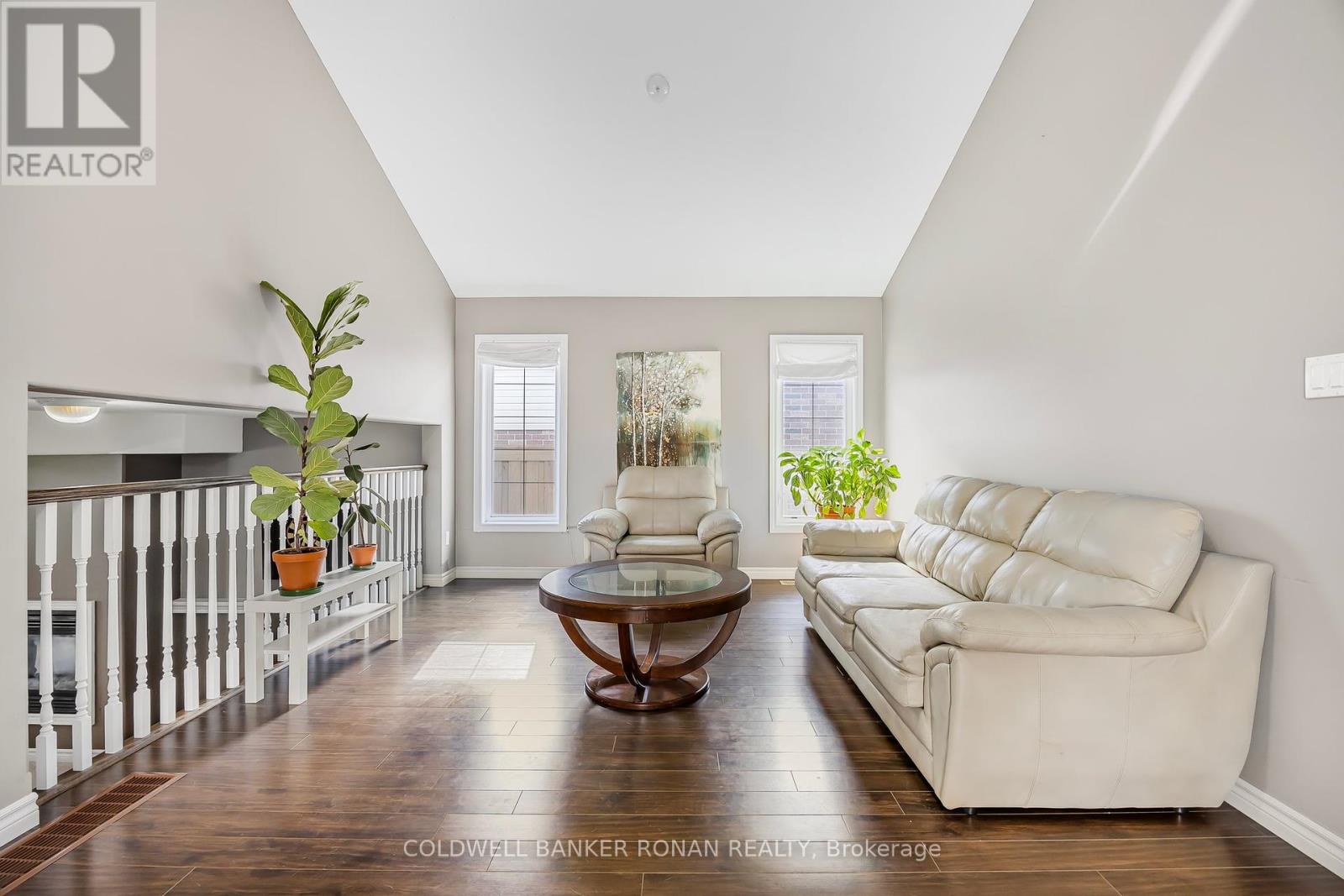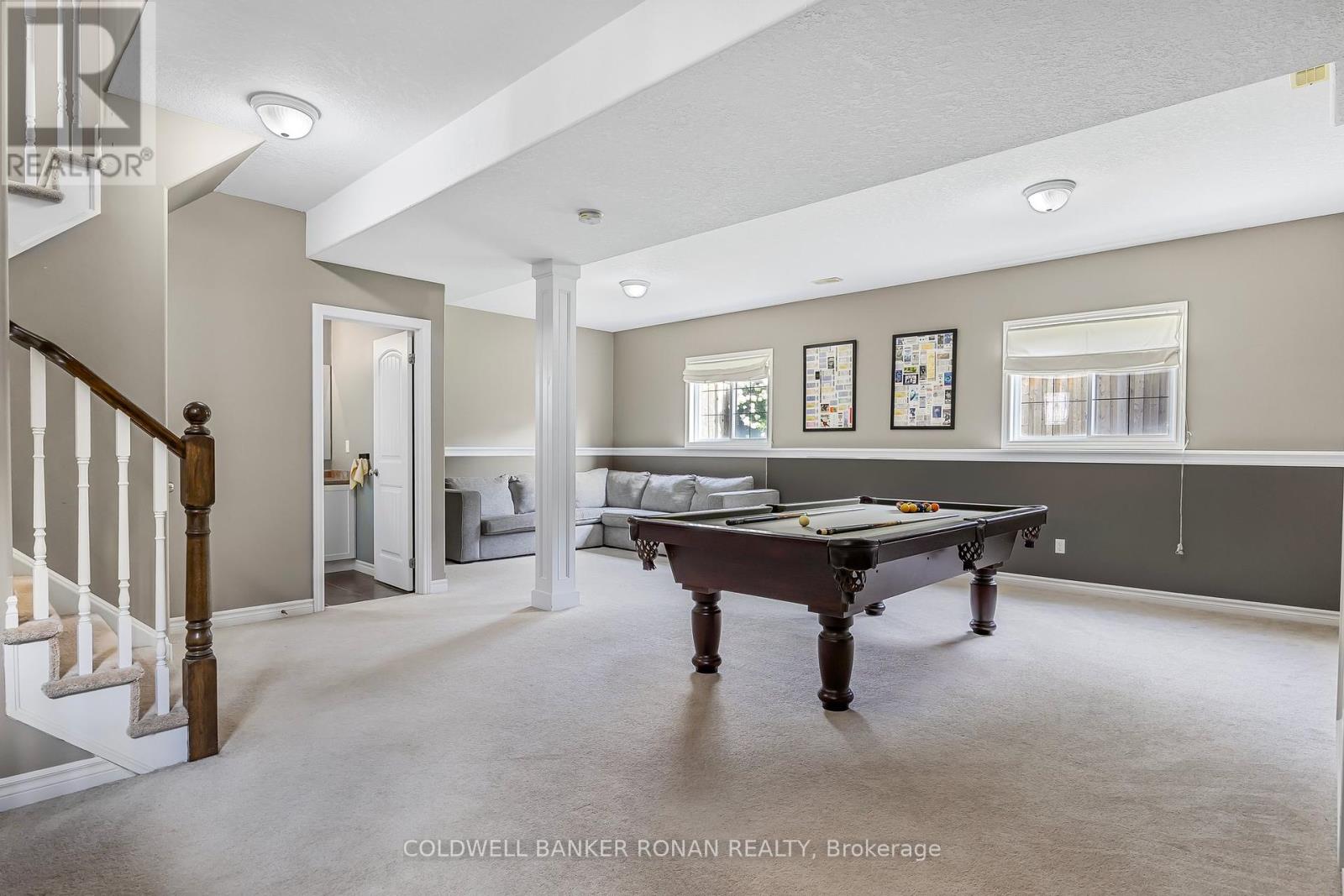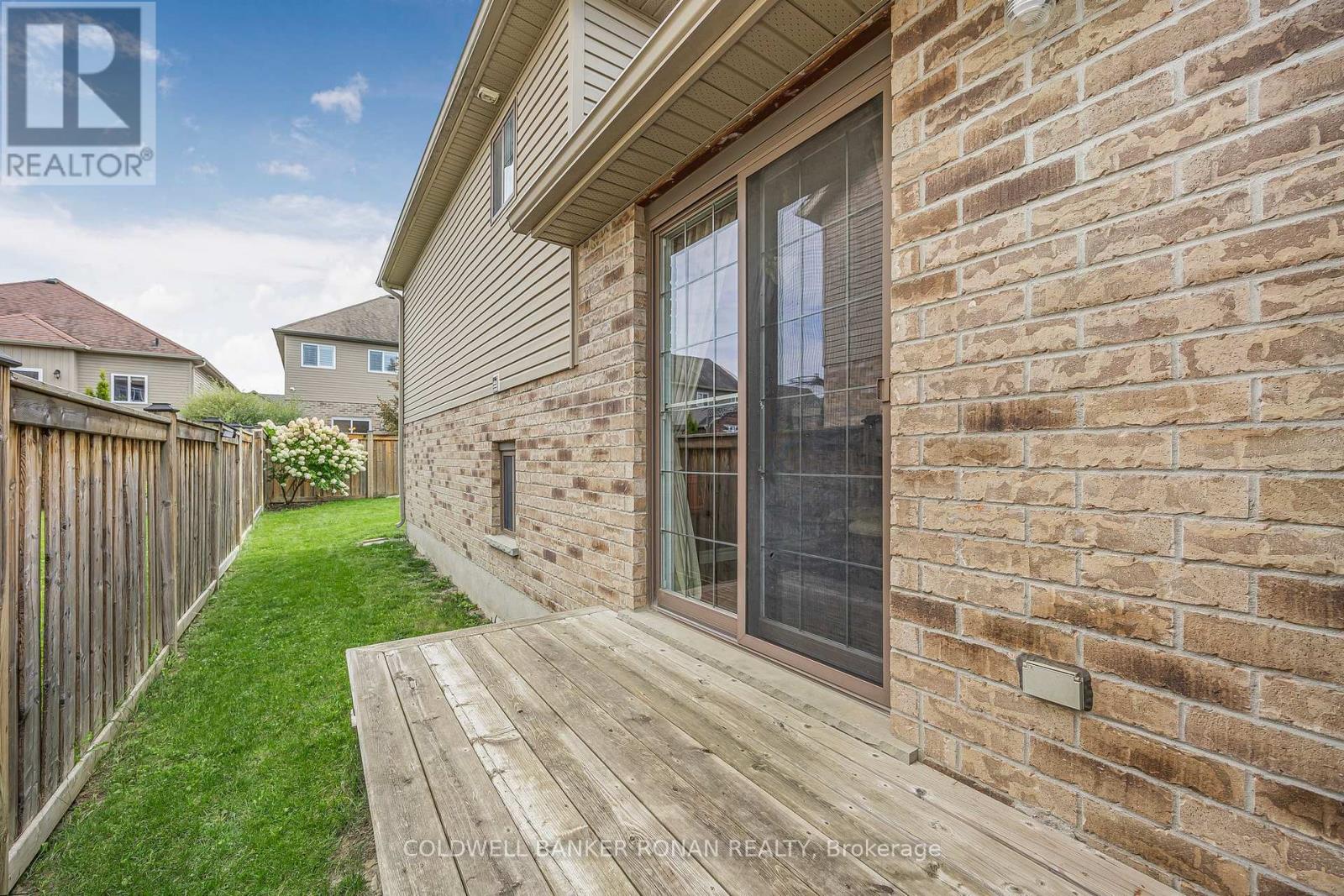48 Irwin Crescent New Tecumseth (Alliston), Ontario L9R 0G7
3 Bedroom
2 Bathroom
Fireplace
Central Air Conditioning
Forced Air
$834,900
Welcome Home To This Lovely Fully Finished 4 Level Back Split Located Within Walking Distance To Parks, Hospital, Schools And Swimming. Bright And Open Concept. Cathedral Ceilings Gives This Home A Bright And Open Feel. Basement Offers A 2 Pc Bath, Rec Room/Playroom As Well As Tons Of Storage. Home Has Been Well Maintained And Is Move In Ready. Inside Access To Oversize Single Car Garage (id:50886)
Property Details
| MLS® Number | N9298170 |
| Property Type | Single Family |
| Community Name | Alliston |
| ParkingSpaceTotal | 3 |
Building
| BathroomTotal | 2 |
| BedroomsAboveGround | 3 |
| BedroomsTotal | 3 |
| Appliances | Dishwasher, Dryer, Refrigerator, Stove, Washer, Window Coverings |
| BasementDevelopment | Finished |
| BasementType | Full (finished) |
| ConstructionStyleAttachment | Detached |
| ConstructionStyleSplitLevel | Backsplit |
| CoolingType | Central Air Conditioning |
| ExteriorFinish | Brick, Vinyl Siding |
| FireplacePresent | Yes |
| FlooringType | Laminate, Carpeted |
| FoundationType | Poured Concrete |
| HeatingFuel | Natural Gas |
| HeatingType | Forced Air |
| Type | House |
| UtilityWater | Municipal Water |
Parking
| Attached Garage |
Land
| Acreage | No |
| Sewer | Sanitary Sewer |
| SizeDepth | 32 M |
| SizeFrontage | 11.9 M |
| SizeIrregular | 11.9 X 32 M |
| SizeTotalText | 11.9 X 32 M |
Rooms
| Level | Type | Length | Width | Dimensions |
|---|---|---|---|---|
| Lower Level | Family Room | 6.8 m | 4.9 m | 6.8 m x 4.9 m |
| Main Level | Kitchen | 4.4 m | 3 m | 4.4 m x 3 m |
| Main Level | Dining Room | 3.3 m | 2.2 m | 3.3 m x 2.2 m |
| Main Level | Living Room | 3.6 m | 2.6 m | 3.6 m x 2.6 m |
| Upper Level | Bedroom | 3.7 m | 2.6 m | 3.7 m x 2.6 m |
| Upper Level | Bedroom 2 | 2.8 m | 2.8 m | 2.8 m x 2.8 m |
| Upper Level | Bedroom 3 | 3.04 m | 2.77 m | 3.04 m x 2.77 m |
https://www.realtor.ca/real-estate/27362334/48-irwin-crescent-new-tecumseth-alliston-alliston
Interested?
Contact us for more information
Matthew Dermott
Salesperson
Coldwell Banker Ronan Realty
367 Victoria Street East
Alliston, Ontario L9R 1J7
367 Victoria Street East
Alliston, Ontario L9R 1J7









































































