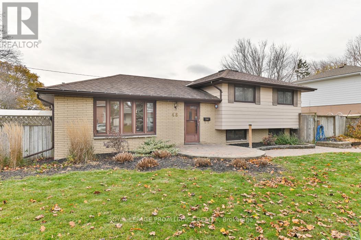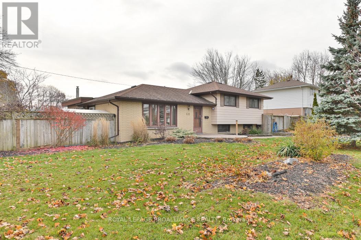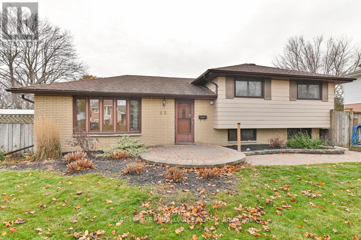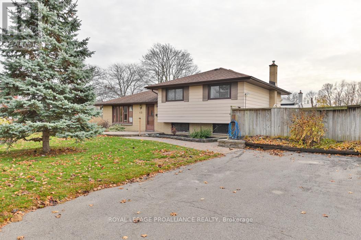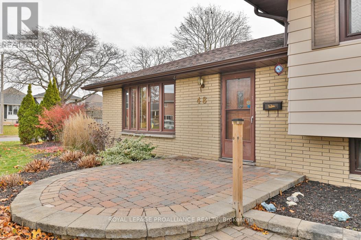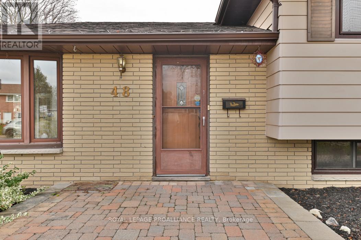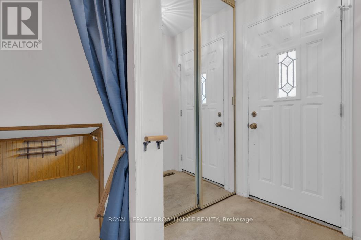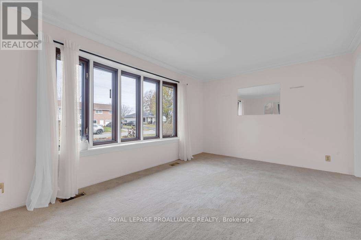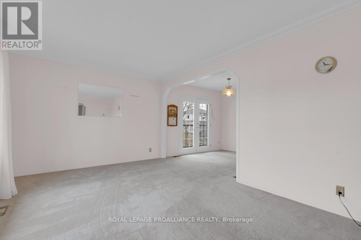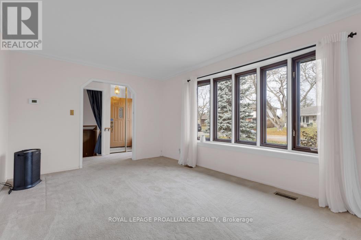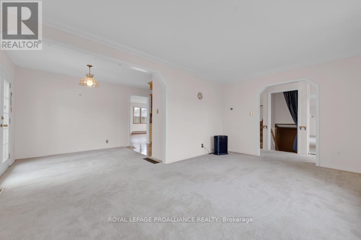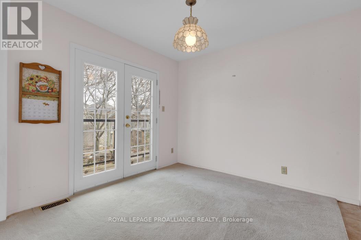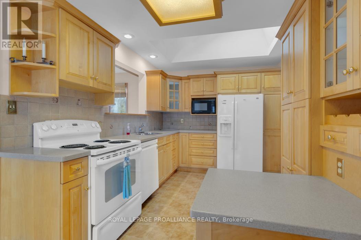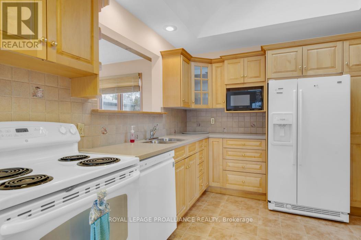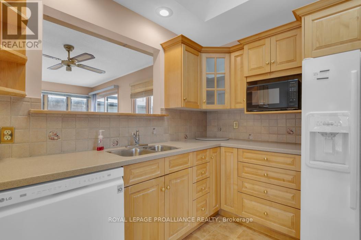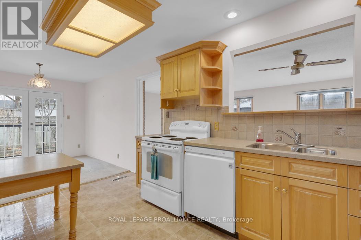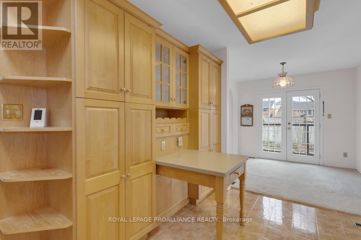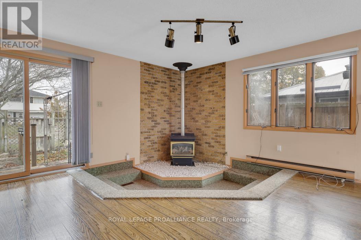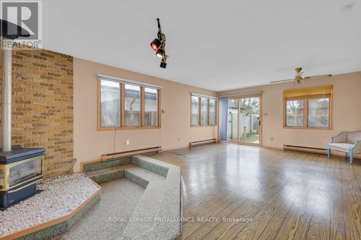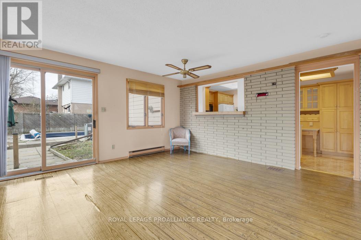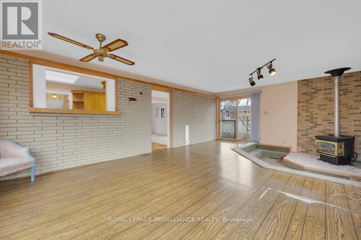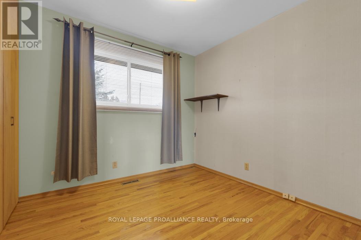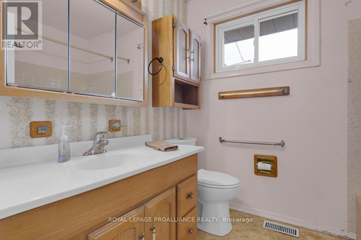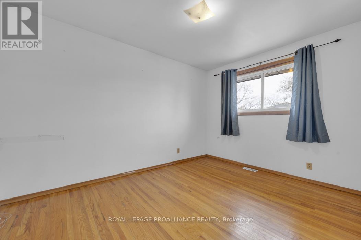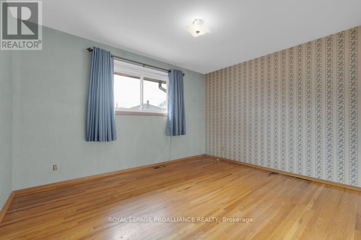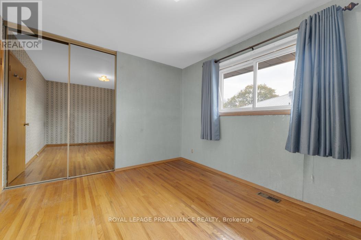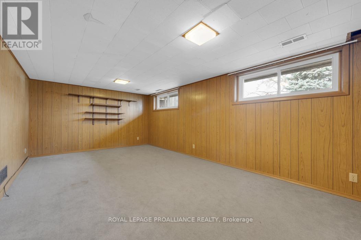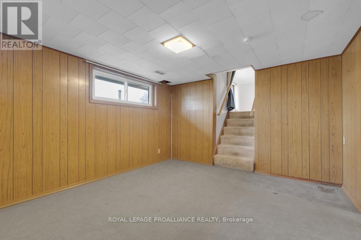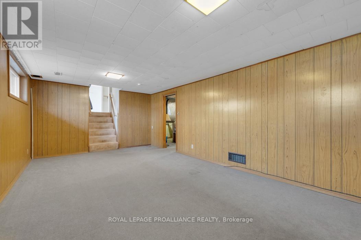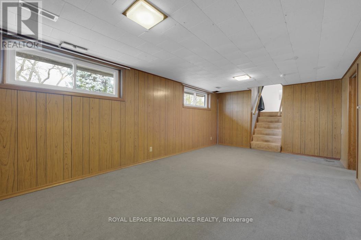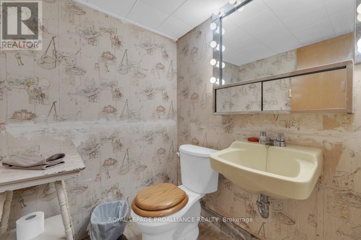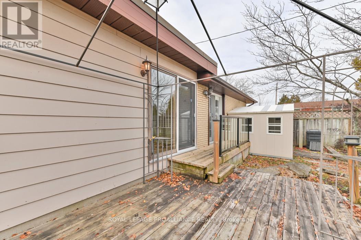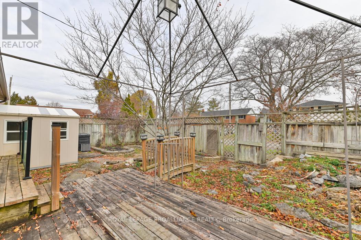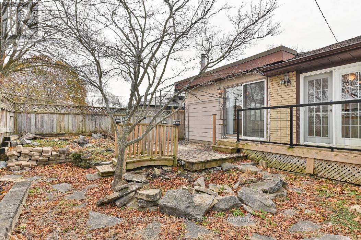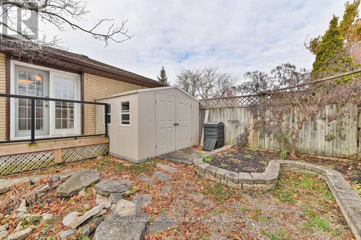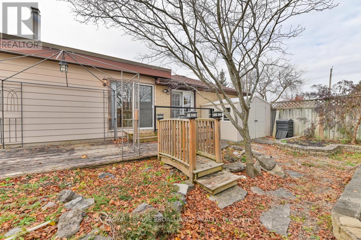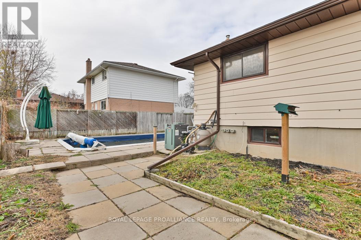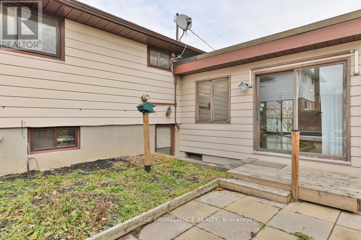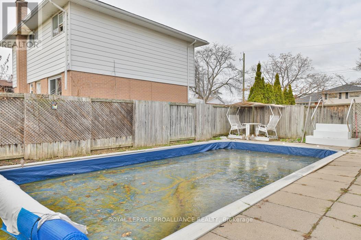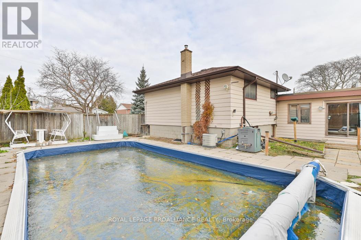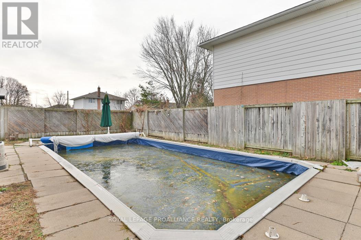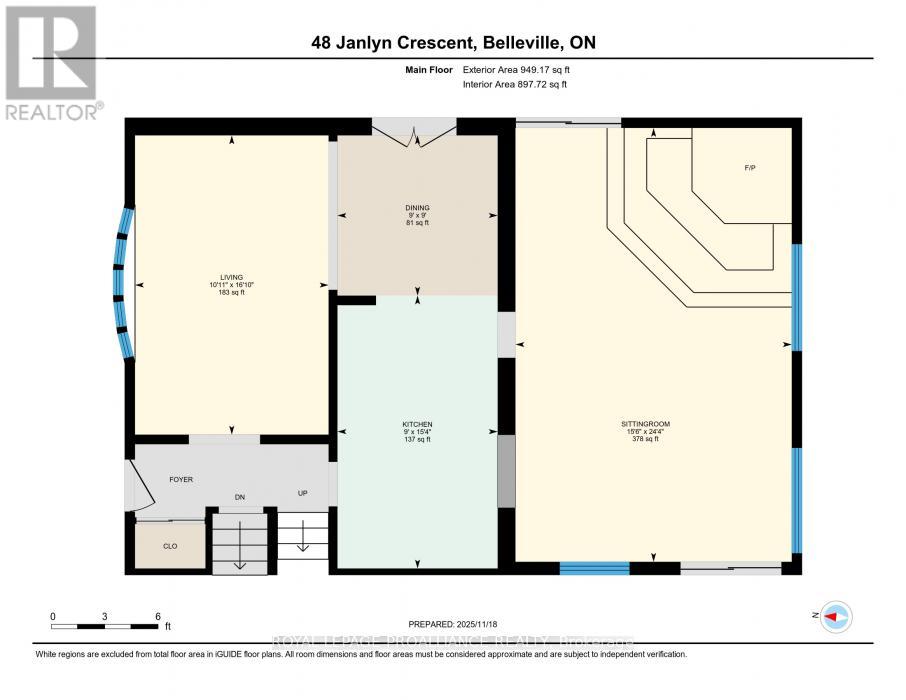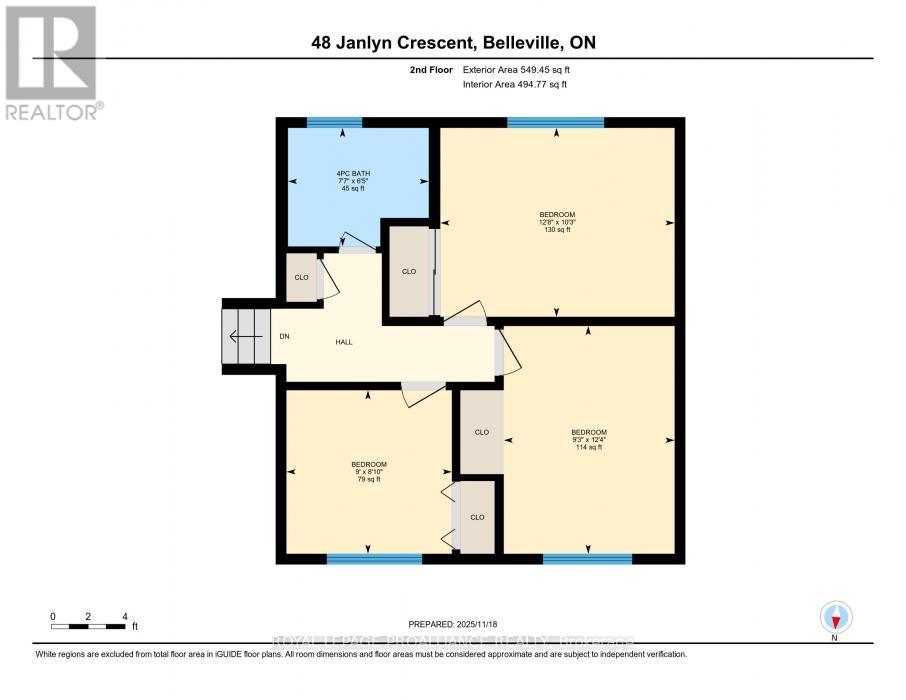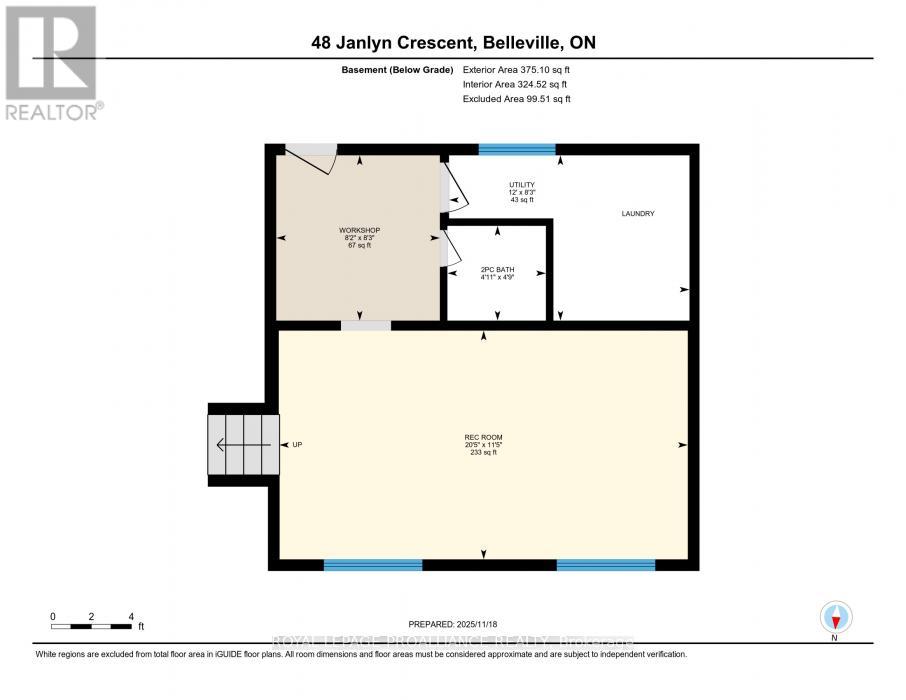48 Janlyn Crescent Belleville, Ontario K8N 1L2
$419,000
Welcome to this bright and inviting side split on Janlyn Crescent. The home features a warm maple kitchen with plenty of cupboard space! Living, dining room (patio doors) with hardwood under the carpet. The skylight fills the room with natural light. The main level family room offers a cozy fireplace and a patio door leading to the fully fenced yard and heated inground pool-perfect for summer living. Liner replaced in 2019 with refurbished steel walls. Upstairs you'll find 3 comfortable bedrooms, all with hardwood floors and a 4-piece bath. The lower level includes a rec room, convenient half bath and walk out/mudroom for easy access to the backyard. Enjoy the updated interlock patio at the front entrance, adding great curb appeal. New furnace 2025. A wonderful home in a great neighborhood. (id:50886)
Open House
This property has open houses!
1:30 pm
Ends at:3:00 pm
Property Details
| MLS® Number | X12555588 |
| Property Type | Single Family |
| Community Name | Belleville Ward |
| Amenities Near By | Hospital, Marina, Place Of Worship, Public Transit, Schools |
| Community Features | Community Centre |
| Equipment Type | Water Heater |
| Features | Irregular Lot Size, Level, Sump Pump |
| Parking Space Total | 4 |
| Pool Type | Inground Pool |
| Rental Equipment Type | Water Heater |
| Structure | Porch |
Building
| Bathroom Total | 2 |
| Bedrooms Above Ground | 3 |
| Bedrooms Total | 3 |
| Age | 51 To 99 Years |
| Amenities | Fireplace(s) |
| Appliances | Dishwasher, Dryer, Microwave, Stove, Washer, Window Coverings, Refrigerator |
| Basement Features | Separate Entrance |
| Basement Type | Crawl Space, Partial, N/a |
| Construction Style Attachment | Detached |
| Construction Style Split Level | Sidesplit |
| Cooling Type | Central Air Conditioning |
| Exterior Finish | Brick, Hardboard |
| Fire Protection | Smoke Detectors |
| Fireplace Present | Yes |
| Fireplace Total | 1 |
| Flooring Type | Carpeted, Vinyl, Hardwood |
| Foundation Type | Block |
| Half Bath Total | 1 |
| Heating Fuel | Natural Gas |
| Heating Type | Forced Air |
| Size Interior | 1,100 - 1,500 Ft2 |
| Type | House |
| Utility Water | Municipal Water |
Parking
| No Garage |
Land
| Acreage | No |
| Land Amenities | Hospital, Marina, Place Of Worship, Public Transit, Schools |
| Sewer | Sanitary Sewer |
| Size Depth | 100 Ft |
| Size Frontage | 55 Ft |
| Size Irregular | 55 X 100 Ft ; 79.09'x74.46'x112.74'x54.64'x40.42' |
| Size Total Text | 55 X 100 Ft ; 79.09'x74.46'x112.74'x54.64'x40.42'|under 1/2 Acre |
| Zoning Description | R2 |
Rooms
| Level | Type | Length | Width | Dimensions |
|---|---|---|---|---|
| Second Level | Primary Bedroom | 3.15 m | 3.91 m | 3.15 m x 3.91 m |
| Second Level | Bedroom 2 | 2.84 m | 3.78 m | 2.84 m x 3.78 m |
| Second Level | Bedroom 3 | 2.72 m | 2.74 m | 2.72 m x 2.74 m |
| Second Level | Bathroom | 1.96 m | 2.34 m | 1.96 m x 2.34 m |
| Basement | Recreational, Games Room | 6.22 m | 3.51 m | 6.22 m x 3.51 m |
| Lower Level | Utility Room | 2.11 m | 2.62 m | 2.11 m x 2.62 m |
| Lower Level | Mud Room | 2.51 m | 2.51 m | 2.51 m x 2.51 m |
| Lower Level | Bathroom | 1.5 m | 1.45 m | 1.5 m x 1.45 m |
| Main Level | Living Room | 3.3 m | 5.16 m | 3.3 m x 5.16 m |
| Main Level | Foyer | 3.35 m | 1.07 m | 3.35 m x 1.07 m |
| Main Level | Dining Room | 2.87 m | 2.84 m | 2.87 m x 2.84 m |
| Main Level | Kitchen | 4.47 m | 2.74 m | 4.47 m x 2.74 m |
| Main Level | Family Room | 4.78 m | 7.42 m | 4.78 m x 7.42 m |
Contact Us
Contact us for more information
Sherry L Fraser
Salesperson
357 Front Street
Belleville, Ontario K8N 2Z9
(613) 966-6060
(613) 966-2904
www.discoverroyallepage.ca/
Lauren Stanfield
Salesperson
357 Front Street
Belleville, Ontario K8N 2Z9
(613) 966-6060
(613) 966-2904
www.discoverroyallepage.ca/

