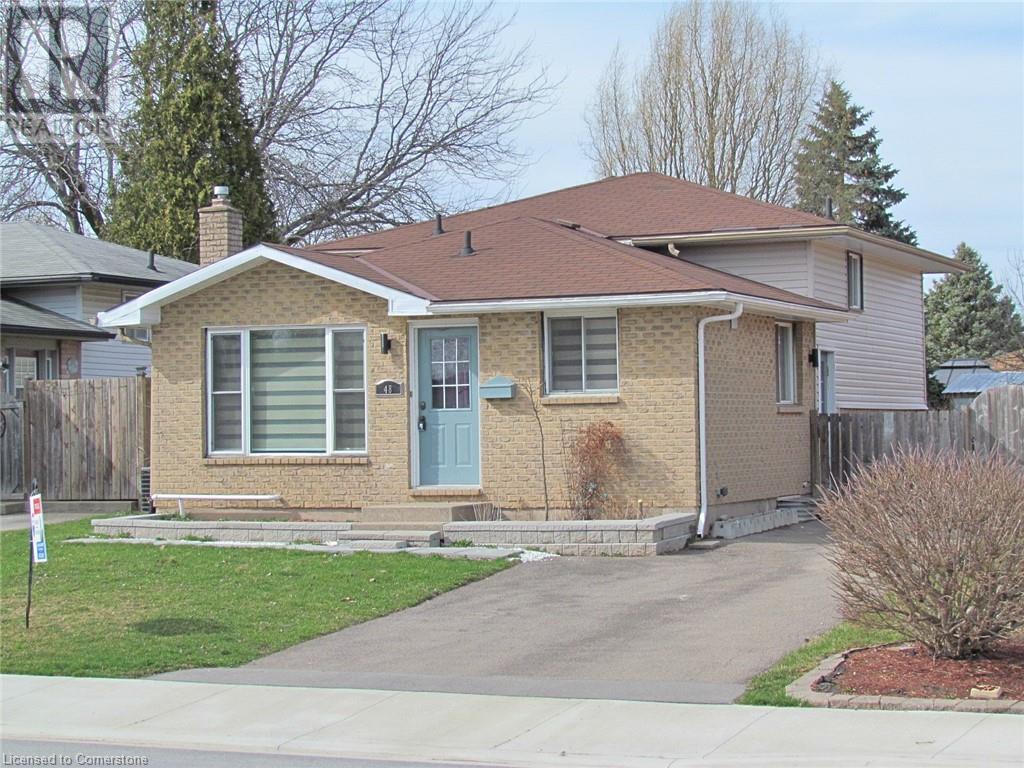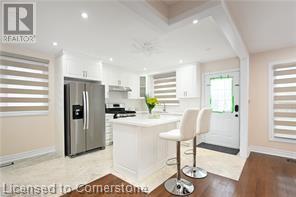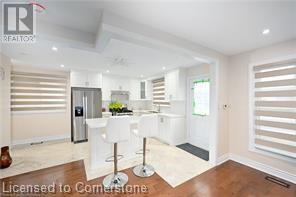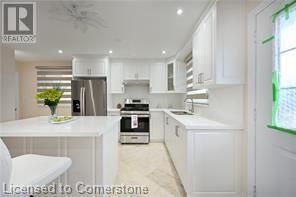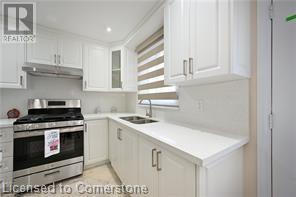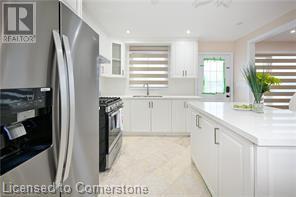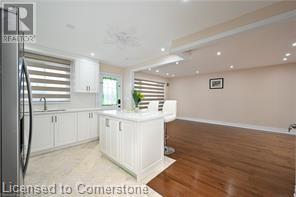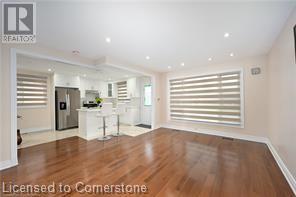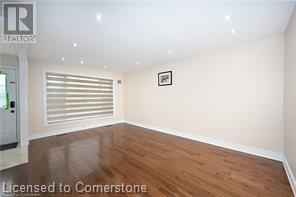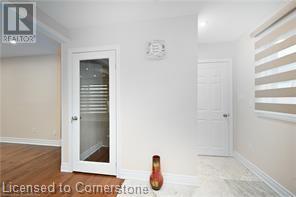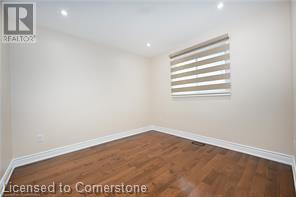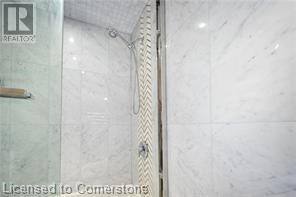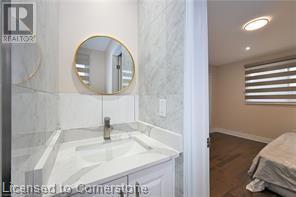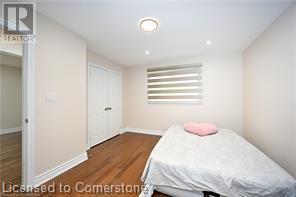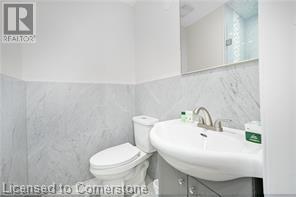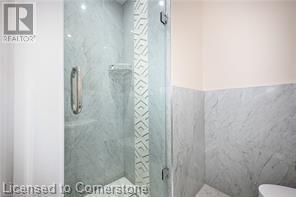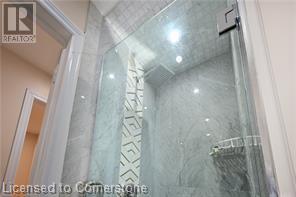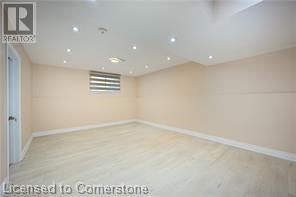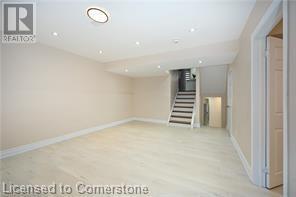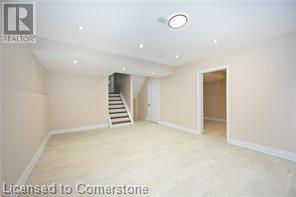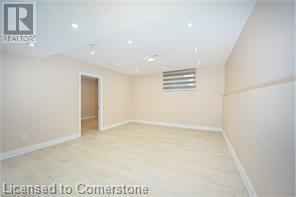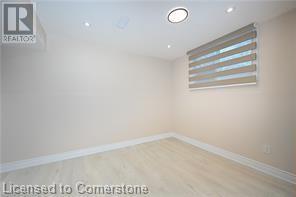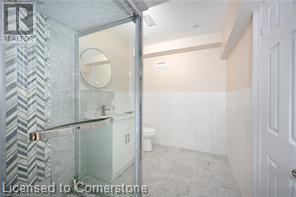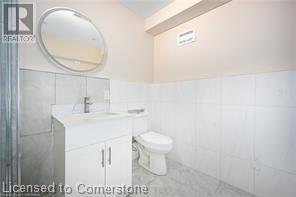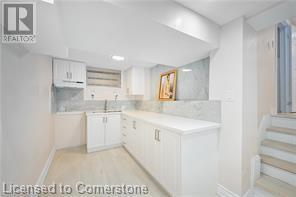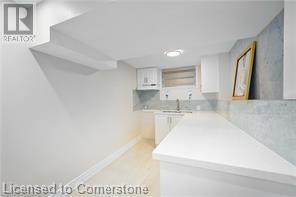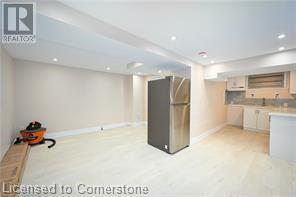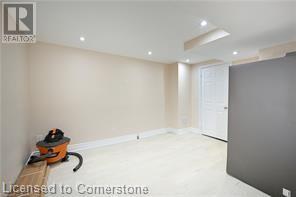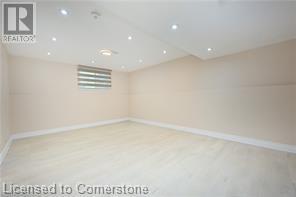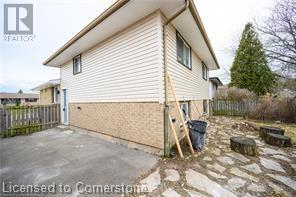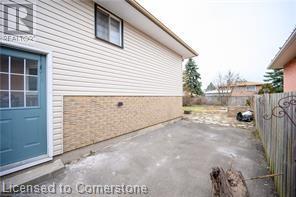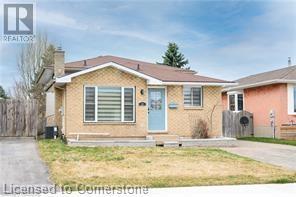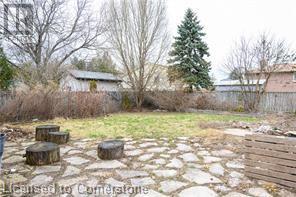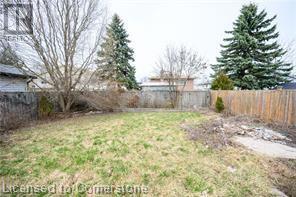48 Larchwood Circle Welland, Ontario L3C 6T2
4 Bedroom
3 Bathroom
1,086 ft2
Central Air Conditioning
Forced Air
$2,850 MonthlyInsurance
LANDLORD.LOOKING FOR AAA PROFESSIONAL TENANTS, PERMANENT FULL TIME EMPLOYED, GOOD CREDIT. NO SMOKING and PETS. TENANT TO PAY ALL UTILITIES.PLEASE FORWARD RENTAL APPLICATION FIRST FOR THE LANDLORD TO PREVIEW AND CONFIRMATION OF APPOINTMENT. 24 HOURS IRREV ON ALL OFFERS . ATTACH FORM 801 & SCH B TO ALL OFFERS SF and RSA. CLOSE TO NIAGARA COLLEGE (id:50886)
Property Details
| MLS® Number | 40737754 |
| Property Type | Single Family |
| Amenities Near By | Public Transit |
| Community Features | Quiet Area, School Bus |
| Equipment Type | Water Heater |
| Features | Paved Driveway, No Pet Home, Sump Pump |
| Parking Space Total | 3 |
| Rental Equipment Type | Water Heater |
Building
| Bathroom Total | 3 |
| Bedrooms Above Ground | 3 |
| Bedrooms Below Ground | 1 |
| Bedrooms Total | 4 |
| Appliances | Dishwasher, Dryer, Microwave, Refrigerator, Water Meter, Washer, Range - Gas, Window Coverings |
| Basement Development | Finished |
| Basement Type | Full (finished) |
| Constructed Date | 1986 |
| Construction Style Attachment | Detached |
| Cooling Type | Central Air Conditioning |
| Exterior Finish | Brick, Vinyl Siding |
| Foundation Type | Poured Concrete |
| Heating Fuel | Natural Gas |
| Heating Type | Forced Air |
| Size Interior | 1,086 Ft2 |
| Type | House |
| Utility Water | Municipal Water |
Land
| Acreage | No |
| Land Amenities | Public Transit |
| Sewer | Municipal Sewage System |
| Size Depth | 115 Ft |
| Size Frontage | 40 Ft |
| Size Total Text | Under 1/2 Acre |
| Zoning Description | Rl1 |
Rooms
| Level | Type | Length | Width | Dimensions |
|---|---|---|---|---|
| Second Level | Bedroom | 10'2'' x 9'10'' | ||
| Second Level | 4pc Bathroom | Measurements not available | ||
| Second Level | Primary Bedroom | 12'5'' x 11'8'' | ||
| Basement | Utility Room | Measurements not available | ||
| Basement | Den | 16'0'' x 11'0'' | ||
| Lower Level | Kitchen | 11'0'' x 6'0'' | ||
| Lower Level | 3pc Bathroom | Measurements not available | ||
| Lower Level | Bedroom | 10'2'' x 9'10'' | ||
| Lower Level | Family Room | 22'5'' x 13'2'' | ||
| Main Level | Bedroom | 10'3'' x 9'10'' | ||
| Main Level | 4pc Bathroom | Measurements not available | ||
| Main Level | Living Room | 17'6'' x 11'1'' | ||
| Main Level | Kitchen | 8'6'' x 8'3'' | ||
| Main Level | Dining Room | 12'8'' x 9'1'' |
https://www.realtor.ca/real-estate/28422719/48-larchwood-circle-welland
Contact Us
Contact us for more information
Oliver Gill
Salesperson
(905) 575-7217
RE/MAX Escarpment Realty Inc.
1595 Upper James St Unit 4b
Hamilton, Ontario L9B 0H7
1595 Upper James St Unit 4b
Hamilton, Ontario L9B 0H7
(905) 575-5478
(905) 575-7217
Surat S. Multani
Salesperson
(905) 664-2300
RE/MAX Escarpment Realty Inc.
860 Queenston Road Suite A
Stoney Creek, Ontario L8G 4A8
860 Queenston Road Suite A
Stoney Creek, Ontario L8G 4A8
(905) 545-1188
(905) 664-2300

