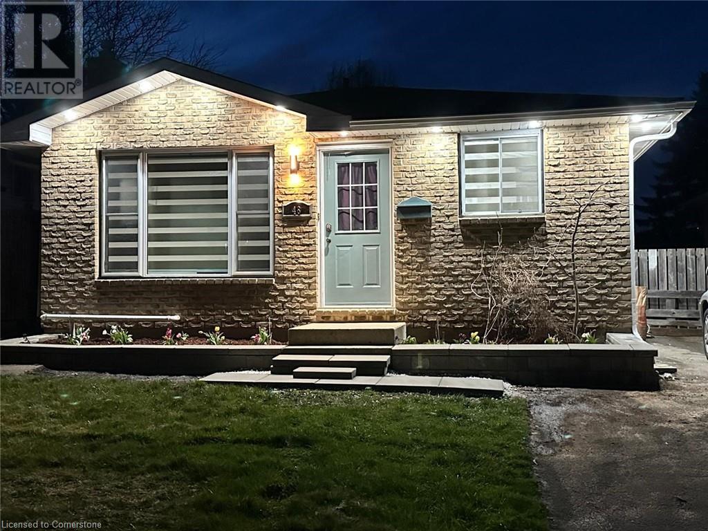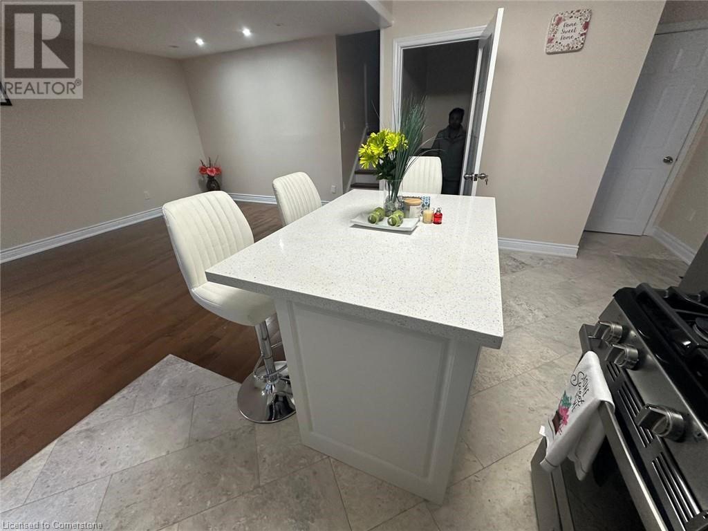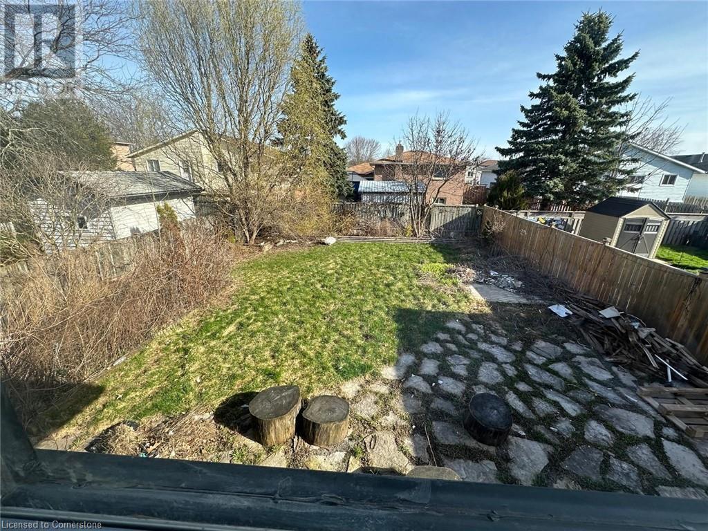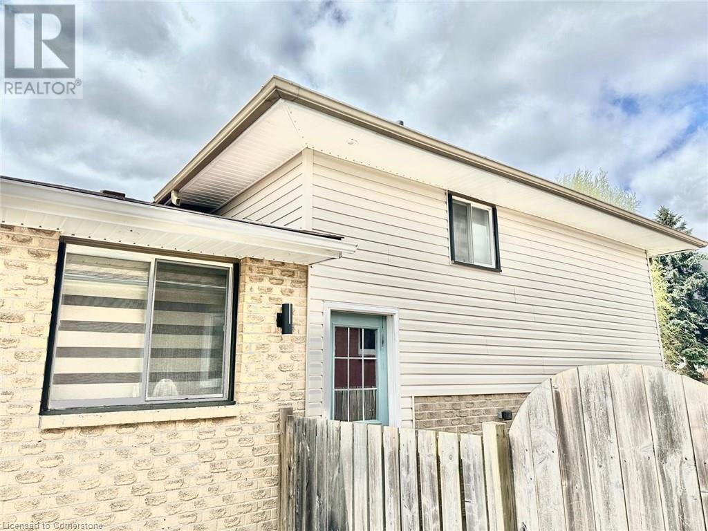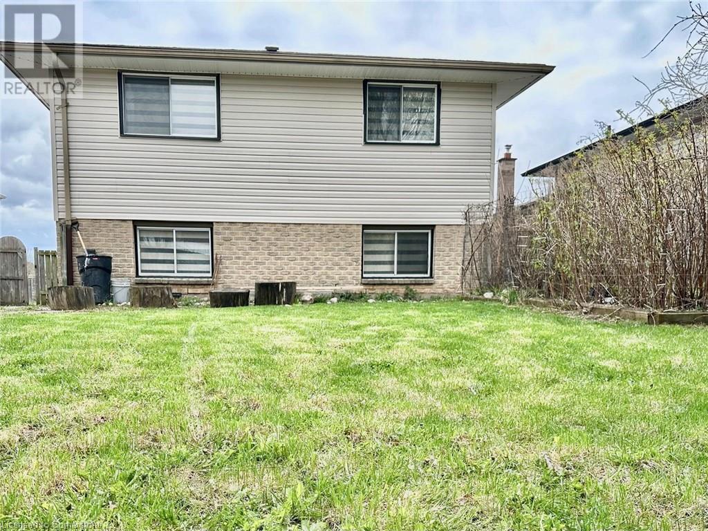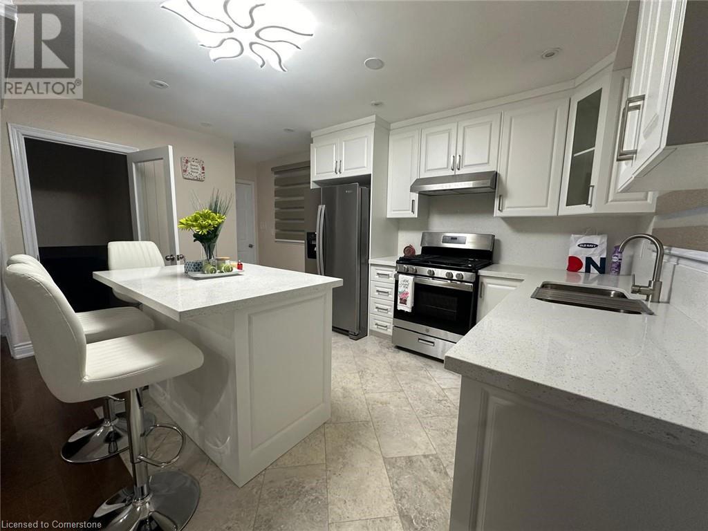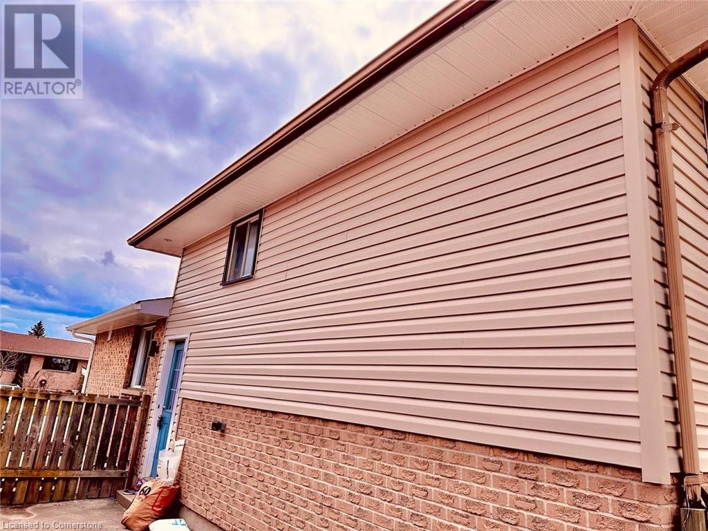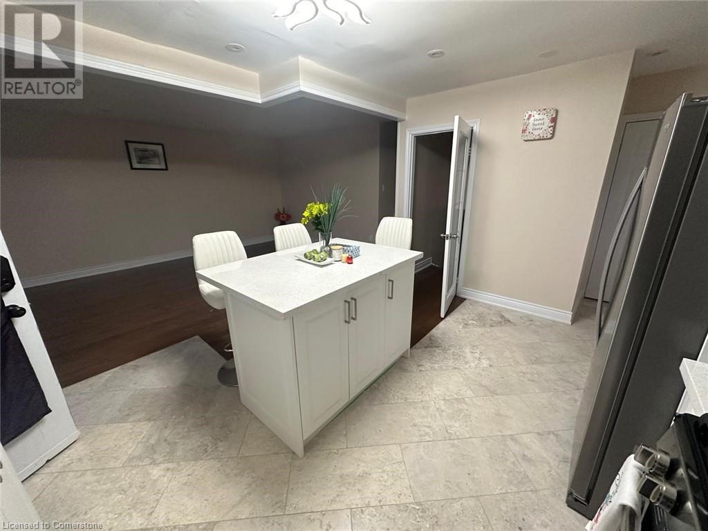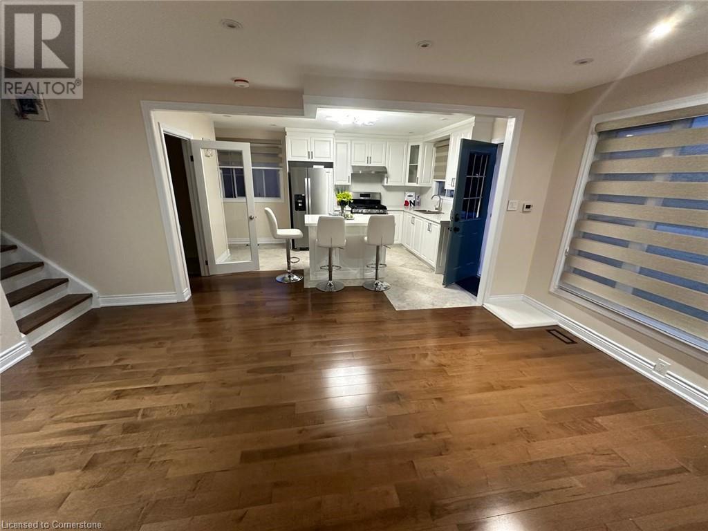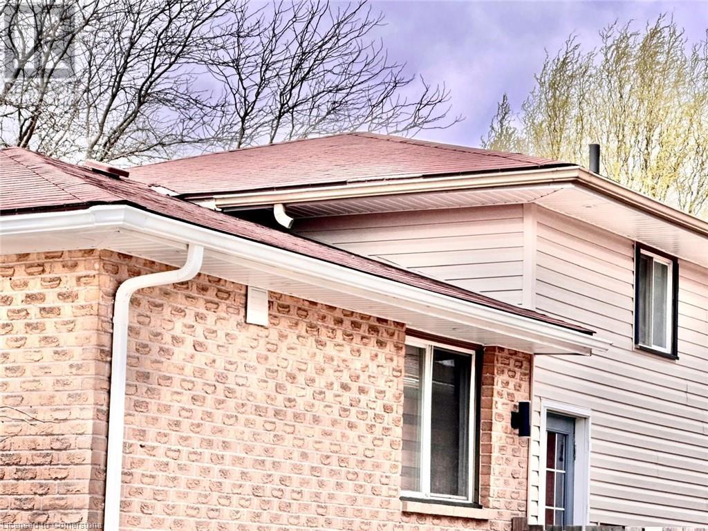48 Larchwood Circle Welland, Ontario L3T 6T2
4 Bedroom
3 Bathroom
2086 sqft
Raised Bungalow
Central Air Conditioning
Forced Air
$749,000
Excellent location in the city of Welland close to Niagara college for level back split fully renovated offer three plus two bedrooms, three full bathrooms, two kitchens and fully fenced yard and three cars side driveway inlaw setup suitable for large family offer accepted anytime (id:50886)
Property Details
| MLS® Number | 40686378 |
| Property Type | Single Family |
| AmenitiesNearBy | Park, Schools, Shopping |
| Features | Sump Pump, In-law Suite |
| ParkingSpaceTotal | 3 |
| Structure | Porch |
Building
| BathroomTotal | 3 |
| BedroomsAboveGround | 3 |
| BedroomsBelowGround | 1 |
| BedroomsTotal | 4 |
| Appliances | Refrigerator, Stove, Water Meter, Hood Fan, Window Coverings |
| ArchitecturalStyle | Raised Bungalow |
| BasementDevelopment | Finished |
| BasementType | Full (finished) |
| ConstructionStyleAttachment | Detached |
| CoolingType | Central Air Conditioning |
| ExteriorFinish | Brick, Vinyl Siding, Shingles |
| HeatingFuel | Natural Gas |
| HeatingType | Forced Air |
| StoriesTotal | 1 |
| SizeInterior | 2086 Sqft |
| Type | House |
| UtilityWater | Municipal Water |
Land
| AccessType | Road Access, Highway Nearby |
| Acreage | No |
| LandAmenities | Park, Schools, Shopping |
| Sewer | Municipal Sewage System, Sanitary Sewer, Storm Sewer |
| SizeDepth | 115 Ft |
| SizeFrontage | 40 Ft |
| SizeTotalText | Under 1/2 Acre |
| ZoningDescription | Rl1 |
Rooms
| Level | Type | Length | Width | Dimensions |
|---|---|---|---|---|
| Second Level | 3pc Bathroom | Measurements not available | ||
| Second Level | 4pc Bathroom | Measurements not available | ||
| Second Level | Bedroom | 10'0'' x 10'0'' | ||
| Second Level | Bedroom | 10'0'' x 10'0'' | ||
| Second Level | Bedroom | 11'0'' x 12'0'' | ||
| Lower Level | 3pc Bathroom | Measurements not available | ||
| Lower Level | Bedroom | 18'0'' x 13'0'' | ||
| Lower Level | Kitchen | 14'0'' x 16'0'' | ||
| Main Level | Kitchen | 12'0'' x 14'0'' | ||
| Main Level | Living Room | 11'0'' x 17'0'' |
https://www.realtor.ca/real-estate/27753501/48-larchwood-circle-welland
Interested?
Contact us for more information
Nick Kapoor
Salesperson
Homelife Miracle Realty Mississauga
1339 A Matheson Blvd E
Mississauga, Ontario L4W 1R1
1339 A Matheson Blvd E
Mississauga, Ontario L4W 1R1

