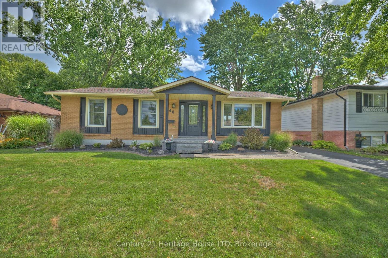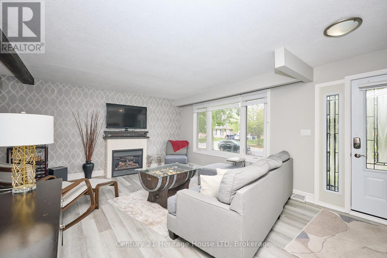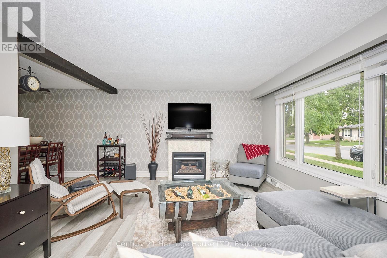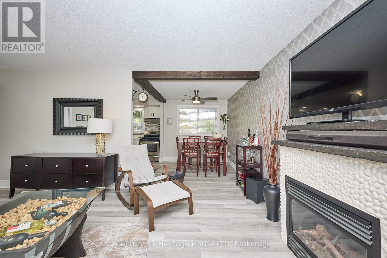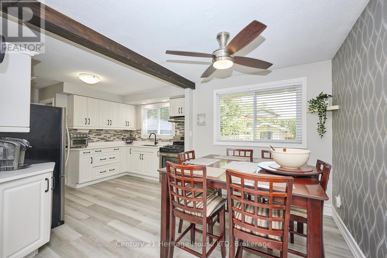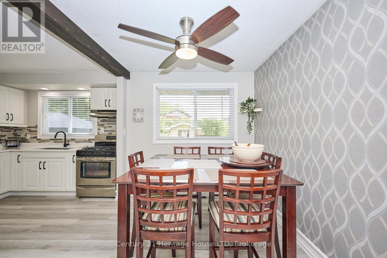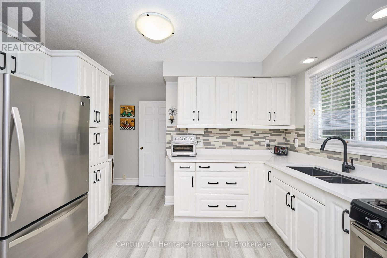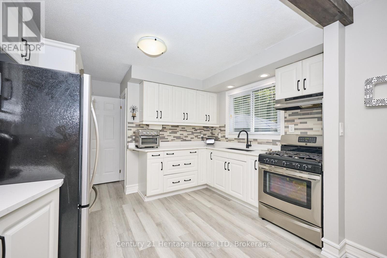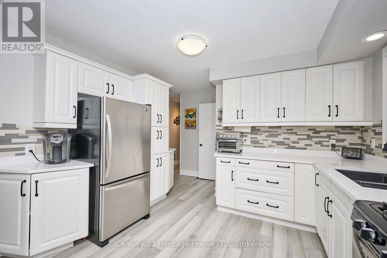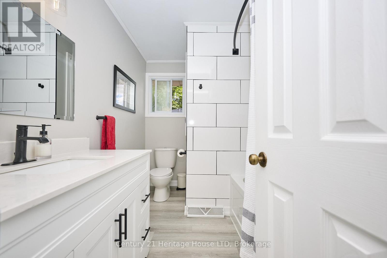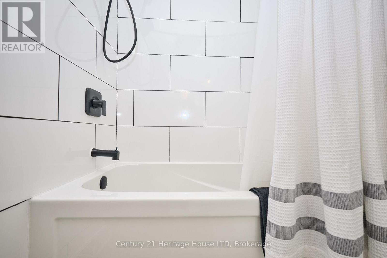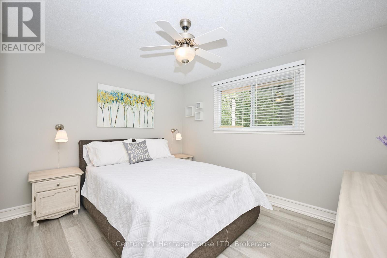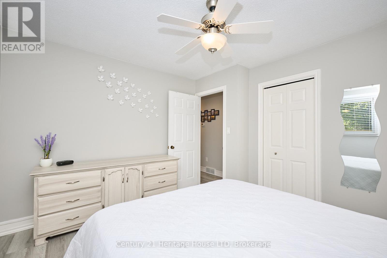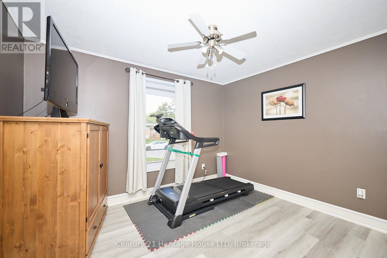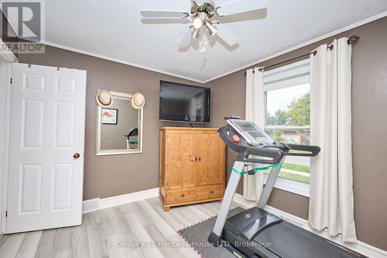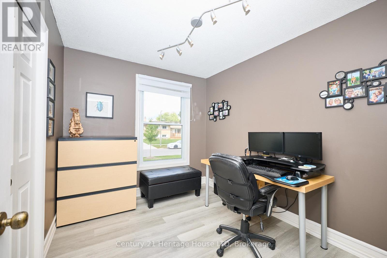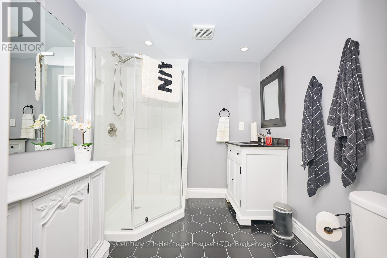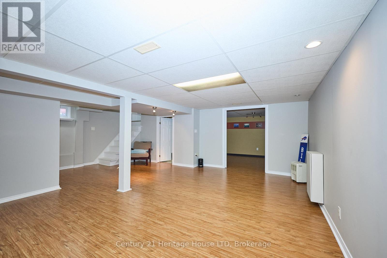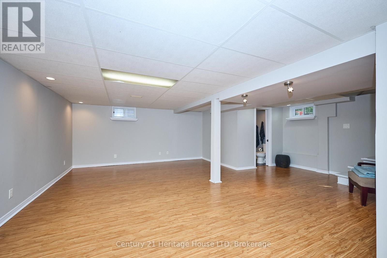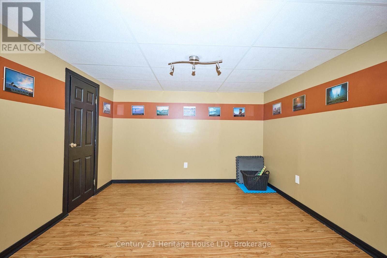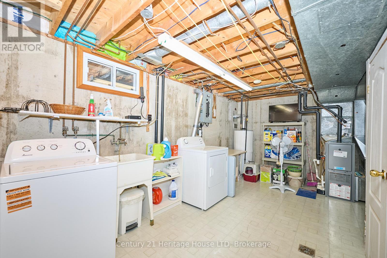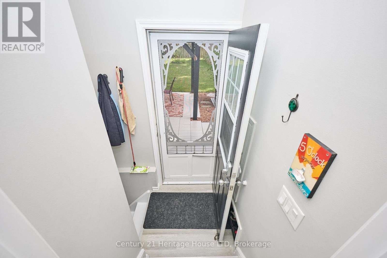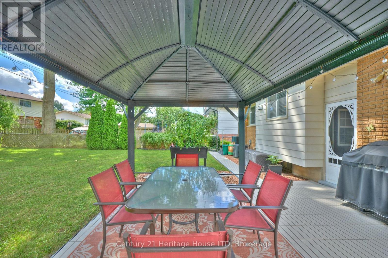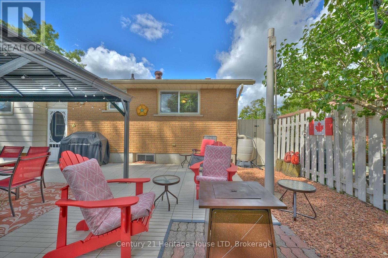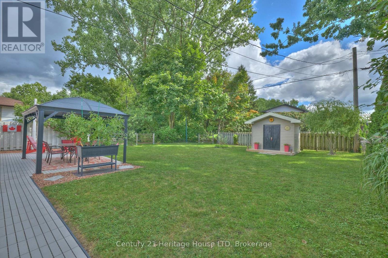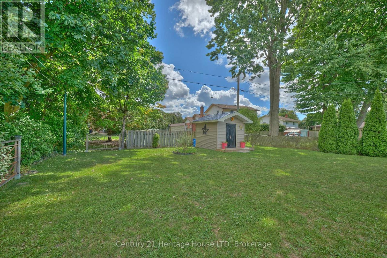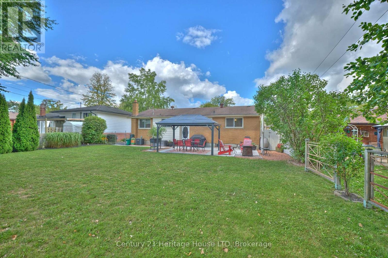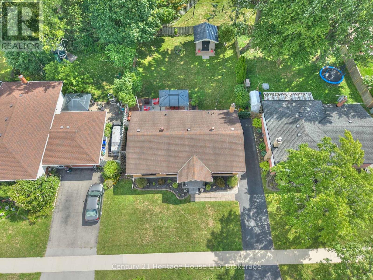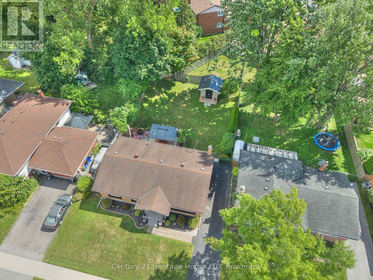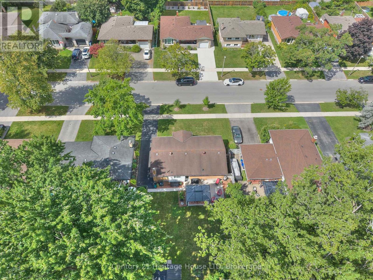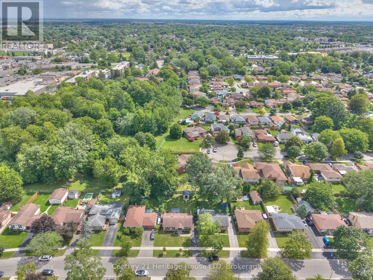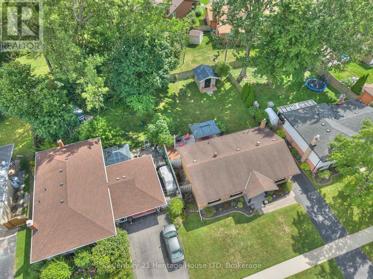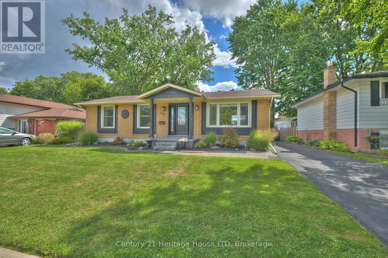48 Loyalist Drive Welland, Ontario L3C 2Y1
$574,900
Move in ready, immaculately maintained 4 bedroom, 2 bath bungalow on a tree lined street in a family friendly neighborhood. Some updates include, kitchen counters, sink and tap, all new flooring in 2022, (no carpets), windows, bathrooms, 200 amp service, A/C in 2024. Living room has a gas fireplace for those cold winter evenings. Fully finished basement with large recreation room, work shop and laundry room. Private rear yard with room for a pool, 10 x 10 shed for storage, additional outdoor secured storage at side of home. Asphalt driveway with parking for 4 vehicles. Walking distance to shopping and schools. Take a look you won't be disappointed! (id:50886)
Property Details
| MLS® Number | X12365944 |
| Property Type | Single Family |
| Community Name | 769 - Prince Charles |
| Features | Carpet Free |
| Parking Space Total | 4 |
Building
| Bathroom Total | 2 |
| Bedrooms Above Ground | 3 |
| Bedrooms Total | 3 |
| Appliances | Water Heater, Dryer, Stove, Washer, Refrigerator |
| Architectural Style | Bungalow |
| Basement Development | Partially Finished |
| Basement Type | N/a (partially Finished) |
| Construction Style Attachment | Detached |
| Cooling Type | Central Air Conditioning |
| Exterior Finish | Brick, Aluminum Siding |
| Fireplace Present | Yes |
| Foundation Type | Concrete |
| Heating Fuel | Natural Gas |
| Heating Type | Forced Air |
| Stories Total | 1 |
| Size Interior | 700 - 1,100 Ft2 |
| Type | House |
| Utility Water | Municipal Water |
Parking
| No Garage |
Land
| Acreage | No |
| Sewer | Sanitary Sewer |
| Size Depth | 115 Ft |
| Size Frontage | 57 Ft ,6 In |
| Size Irregular | 57.5 X 115 Ft |
| Size Total Text | 57.5 X 115 Ft |
Rooms
| Level | Type | Length | Width | Dimensions |
|---|---|---|---|---|
| Basement | Bathroom | Measurements not available | ||
| Basement | Recreational, Games Room | 6.4 m | 6.1 m | 6.4 m x 6.1 m |
| Basement | Bedroom | 3.65 m | 3.35 m | 3.65 m x 3.35 m |
| Basement | Workshop | 3.65 m | 2.43 m | 3.65 m x 2.43 m |
| Basement | Laundry Room | 6.4 m | 2.43 m | 6.4 m x 2.43 m |
| Main Level | Kitchen | 3.93 m | 3.52 m | 3.93 m x 3.52 m |
| Main Level | Bathroom | Measurements not available | ||
| Main Level | Dining Room | 3.11 m | 2.56 m | 3.11 m x 2.56 m |
| Main Level | Living Room | 5.43 m | 4.14 m | 5.43 m x 4.14 m |
| Main Level | Primary Bedroom | 3.75 m | 3.08 m | 3.75 m x 3.08 m |
| Main Level | Bedroom | 3.65 m | 3.05 m | 3.65 m x 3.05 m |
| Main Level | Bedroom | 3.11 m | 2.65 m | 3.11 m x 2.65 m |
Contact Us
Contact us for more information
Dan Weaver
Salesperson
225 Garrison Rd
Fort Erie, Ontario L2A 1M8
(905) 871-2121
(905) 871-9522
www.century21today.ca/

