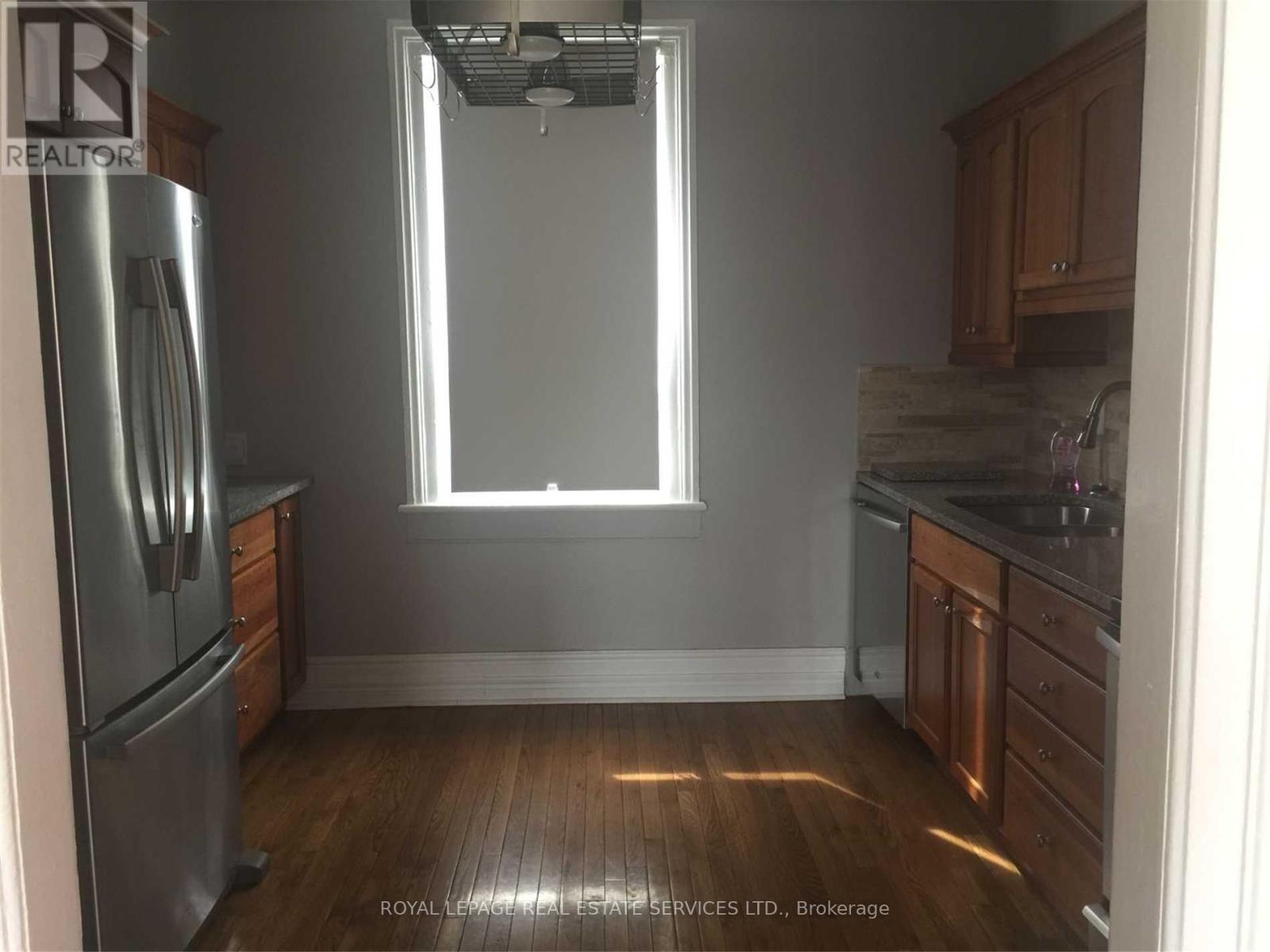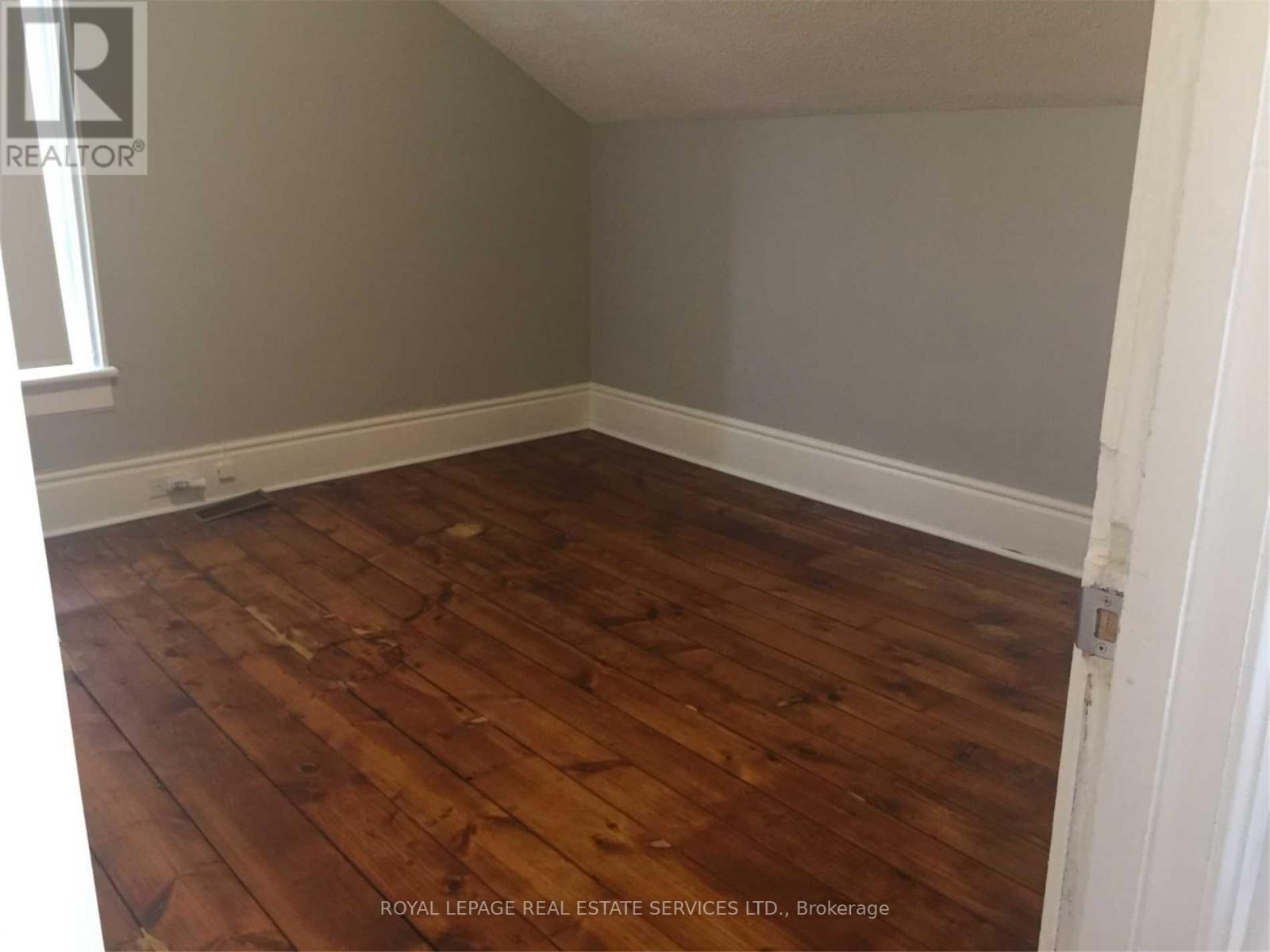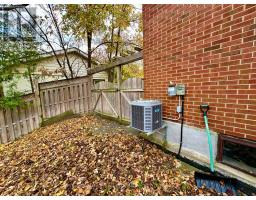48 Mary Street Brampton, Ontario L6W 2R2
$2,650 Monthly
Welcome to this beautifully renovated 3 - bedroom home nestled in the heart of Downtown Brampton. Situated on a quiet street, this charming residence combines the best of city convenience with a serene , cottage -like ambiance. The home boasts a fully fenced, private yard with towering trees and mature greenery, creating a natural oasis perfect for unwinding. Inside, you'll find well-appointed spaces with thoughtful design that balances modern comforts with classic appeal. With three on-site parking spaces, this property ensures plenty of room for vehicles. The home is ideal for someone who appreciates a high - quality lifestyle in a quiet neighbourhood-someone who values both tranquility and excitement of urban living. Here, you'll experience the harmony of nature and city life, all from the comfort of your own private retreat. Step outside and enjoy the vibrant lifestyle of Downtown Brampton. Don't miss the chance to rent this remarkable home. You are just moments away from Brampton Go Transit Station, walking distance of popular attractions like Gage Park, Rose Theatre, Garden Square. Indulge in the local dining scene with diverse restaurants nearby, or explore shopping centres and quality schools, all within easy reach. **** EXTRAS **** Please Provide Employment Letter, Rental Application With References, Photo I.D., Tenant Insurance Confirmation. Deposit Cheque Must Be Certified. (id:50886)
Property Details
| MLS® Number | W10407802 |
| Property Type | Single Family |
| Community Name | Downtown Brampton |
| AmenitiesNearBy | Park, Public Transit, Schools, Hospital |
| CommunityFeatures | School Bus |
| ParkingSpaceTotal | 3 |
Building
| BathroomTotal | 2 |
| BedroomsAboveGround | 3 |
| BedroomsTotal | 3 |
| BasementDevelopment | Unfinished |
| BasementType | N/a (unfinished) |
| ConstructionStyleAttachment | Detached |
| CoolingType | Central Air Conditioning |
| ExteriorFinish | Brick |
| FlooringType | Hardwood, Ceramic, Wood |
| FoundationType | Unknown |
| HeatingFuel | Electric |
| HeatingType | Forced Air |
| StoriesTotal | 2 |
| Type | House |
| UtilityWater | Municipal Water |
Land
| Acreage | No |
| FenceType | Fenced Yard |
| LandAmenities | Park, Public Transit, Schools, Hospital |
| Sewer | Sanitary Sewer |
Rooms
| Level | Type | Length | Width | Dimensions |
|---|---|---|---|---|
| Second Level | Primary Bedroom | 3.66 m | 3.27 m | 3.66 m x 3.27 m |
| Second Level | Bedroom 2 | 3.66 m | 3.06 m | 3.66 m x 3.06 m |
| Second Level | Bedroom 3 | 2.74 m | 2.52 m | 2.74 m x 2.52 m |
| Second Level | Sitting Room | 2.43 m | 2.43 m | 2.43 m x 2.43 m |
| Second Level | Bathroom | Measurements not available | ||
| Basement | Recreational, Games Room | 6.13 m | 3.05 m | 6.13 m x 3.05 m |
| Main Level | Dining Room | 3.96 m | 3.58 m | 3.96 m x 3.58 m |
| Main Level | Kitchen | 2.9 m | 3.74 m | 2.9 m x 3.74 m |
| Main Level | Bathroom | Measurements not available | ||
| Main Level | Laundry Room | Measurements not available |
Utilities
| Sewer | Installed |
Interested?
Contact us for more information
Nina Asusa
Broker
3031 Bloor St. W.
Toronto, Ontario M8X 1C5
Indra Krikstaponis
Salesperson
3031 Bloor St. W.
Toronto, Ontario M8X 1C5











































































