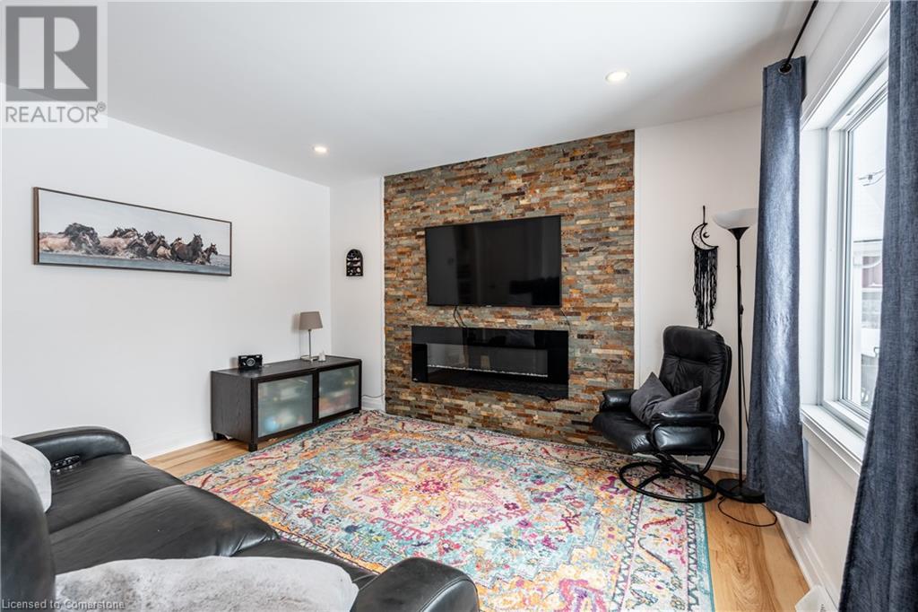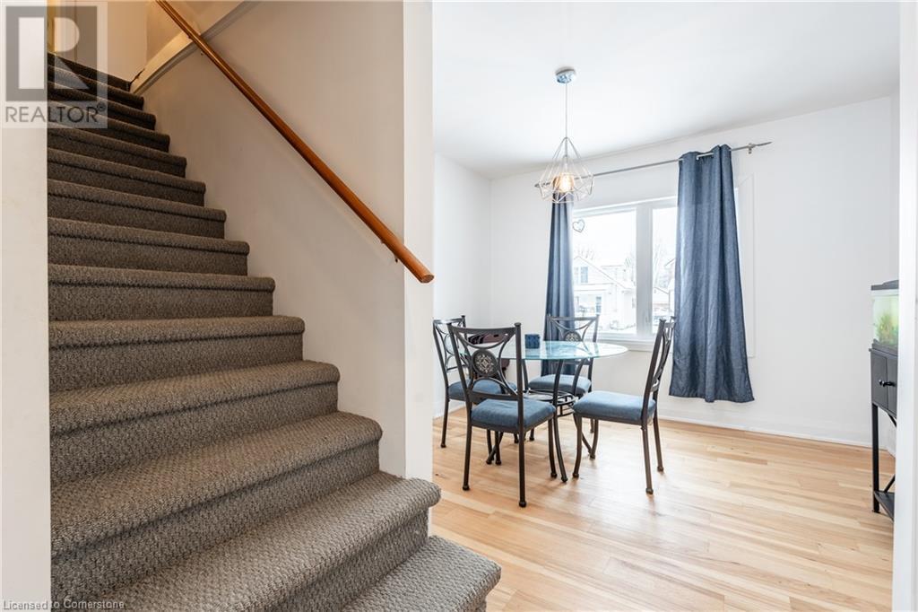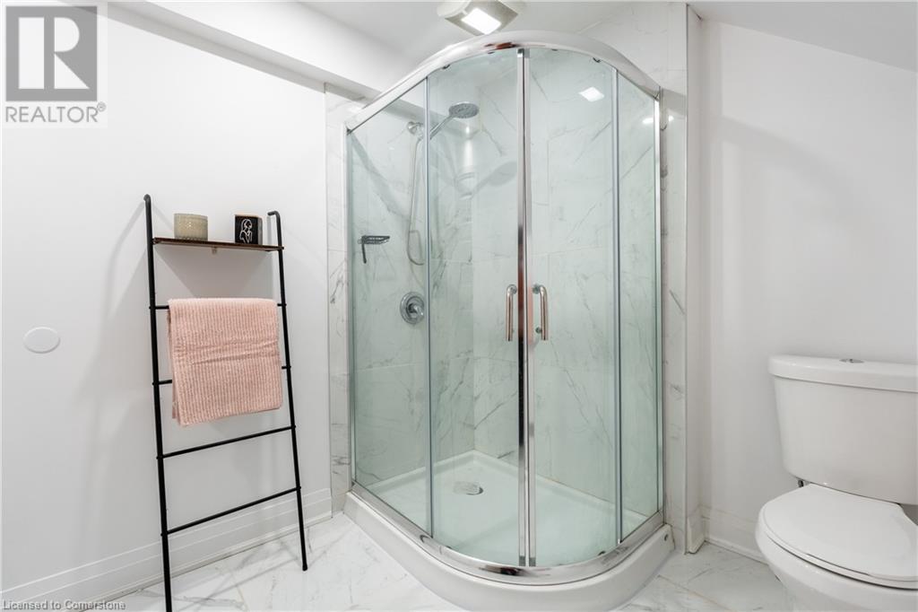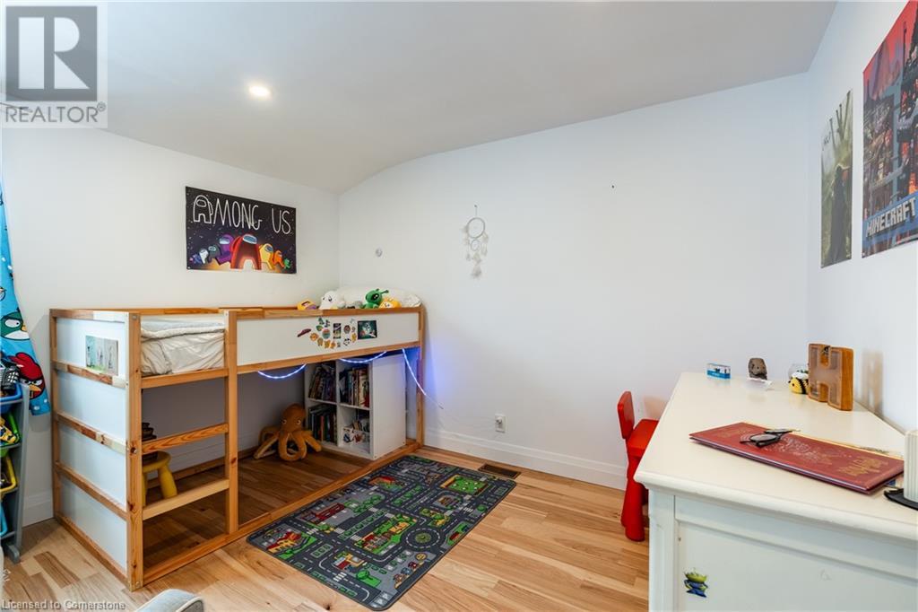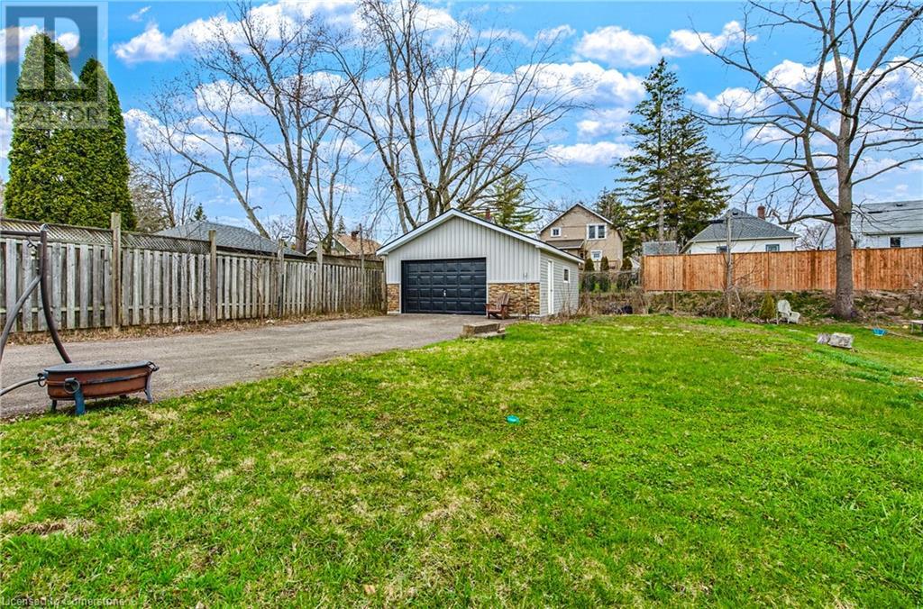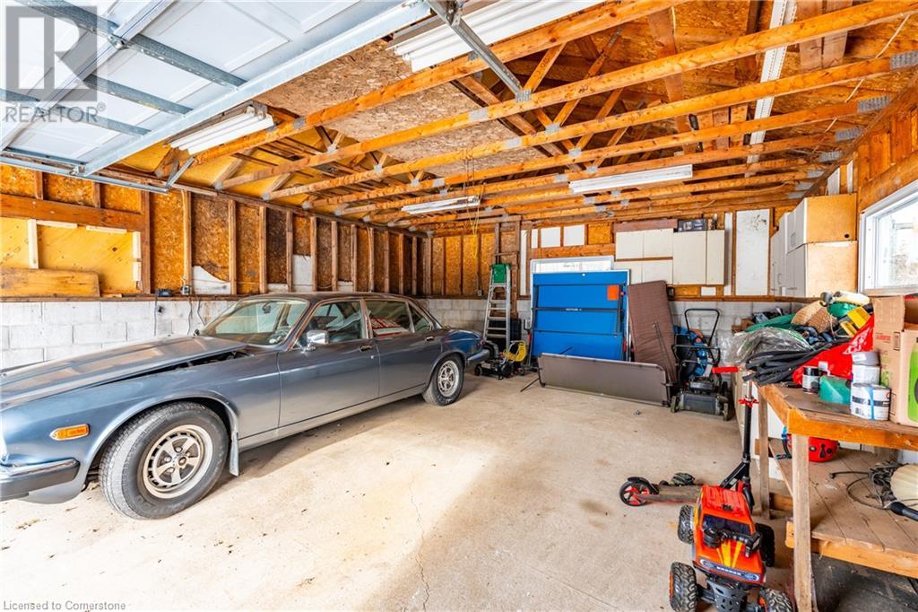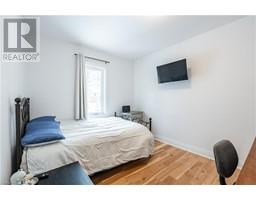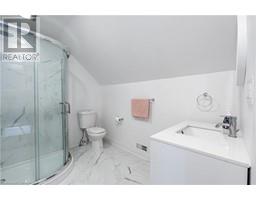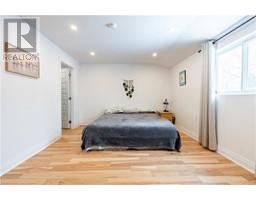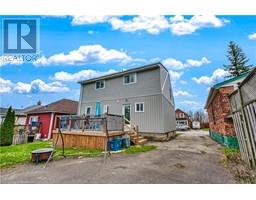48 Mccormick Street Welland, Ontario L3C 4L9
$589,900
Welcome to 48 McCormick Street, where modern upgrades meet small-town charm in the heart of Welland! This beautifully updated 1.5-storey detached home offers 1,483 sq. ft. of inviting living space with 3 spacious bedrooms and 2 fully renovated bathrooms. Step inside to find gleaming hardwood floors leading to a stunning new kitchen, complete with elegant new countertops, sleek cabinetry, and stainless steel appliances—perfect for hosting or everyday meals. The cozy living room features a striking stone accent wall with an electric fireplace, creating a warm, inviting space. Upstairs, you'll find a private primary retreat, while the updated bathrooms bring a touch of luxury to your daily routine. Outside, the large detached garage offers ample storage, workshop potential, or extra parking. Located just steps from the Welland Canal, enjoy picturesque walks and bike rides, plus nearby schools, playgrounds, ice rinks, volleyball courts, and community centres—a true haven for families, young professionals, and retirees alike. Don’t miss this opportunity to live in a home that offers comfort, convenience, and a strong sense of community. Book your private showing today! (id:50886)
Property Details
| MLS® Number | 40692750 |
| Property Type | Single Family |
| Amenities Near By | Playground, Schools |
| Community Features | Quiet Area, School Bus |
| Equipment Type | None |
| Features | Cul-de-sac |
| Parking Space Total | 8 |
| Rental Equipment Type | None |
Building
| Bathroom Total | 2 |
| Bedrooms Above Ground | 3 |
| Bedrooms Total | 3 |
| Appliances | Dishwasher, Dryer, Refrigerator, Stove, Washer, Hood Fan, Window Coverings |
| Architectural Style | 2 Level |
| Basement Development | Unfinished |
| Basement Type | Full (unfinished) |
| Construction Style Attachment | Detached |
| Cooling Type | Central Air Conditioning |
| Exterior Finish | Stone, Vinyl Siding |
| Heating Fuel | Natural Gas |
| Heating Type | Forced Air |
| Stories Total | 2 |
| Size Interior | 1,483 Ft2 |
| Type | House |
| Utility Water | Municipal Water |
Parking
| Detached Garage |
Land
| Access Type | Road Access |
| Acreage | No |
| Land Amenities | Playground, Schools |
| Sewer | Municipal Sewage System |
| Size Depth | 140 Ft |
| Size Frontage | 50 Ft |
| Size Total Text | Under 1/2 Acre |
| Zoning Description | Rl1 |
Rooms
| Level | Type | Length | Width | Dimensions |
|---|---|---|---|---|
| Second Level | Loft | 8'8'' x 3'9'' | ||
| Second Level | Bedroom | 11'6'' x 11'5'' | ||
| Second Level | 3pc Bathroom | Measurements not available | ||
| Second Level | Primary Bedroom | 15'3'' x 11'6'' | ||
| Main Level | Bedroom | 11'4'' x 9'4'' | ||
| Main Level | 4pc Bathroom | Measurements not available | ||
| Main Level | Living Room | 14'10'' x 13'4'' | ||
| Main Level | Dining Room | 13'4'' x 9'3'' | ||
| Main Level | Kitchen | 11'9'' x 10'9'' |
https://www.realtor.ca/real-estate/27835518/48-mccormick-street-welland
Contact Us
Contact us for more information
Rob Golfi
Salesperson
(905) 575-1962
www.robgolfi.com/
1 Markland Street
Hamilton, Ontario L8P 2J5
(905) 575-7700
(905) 575-1962






