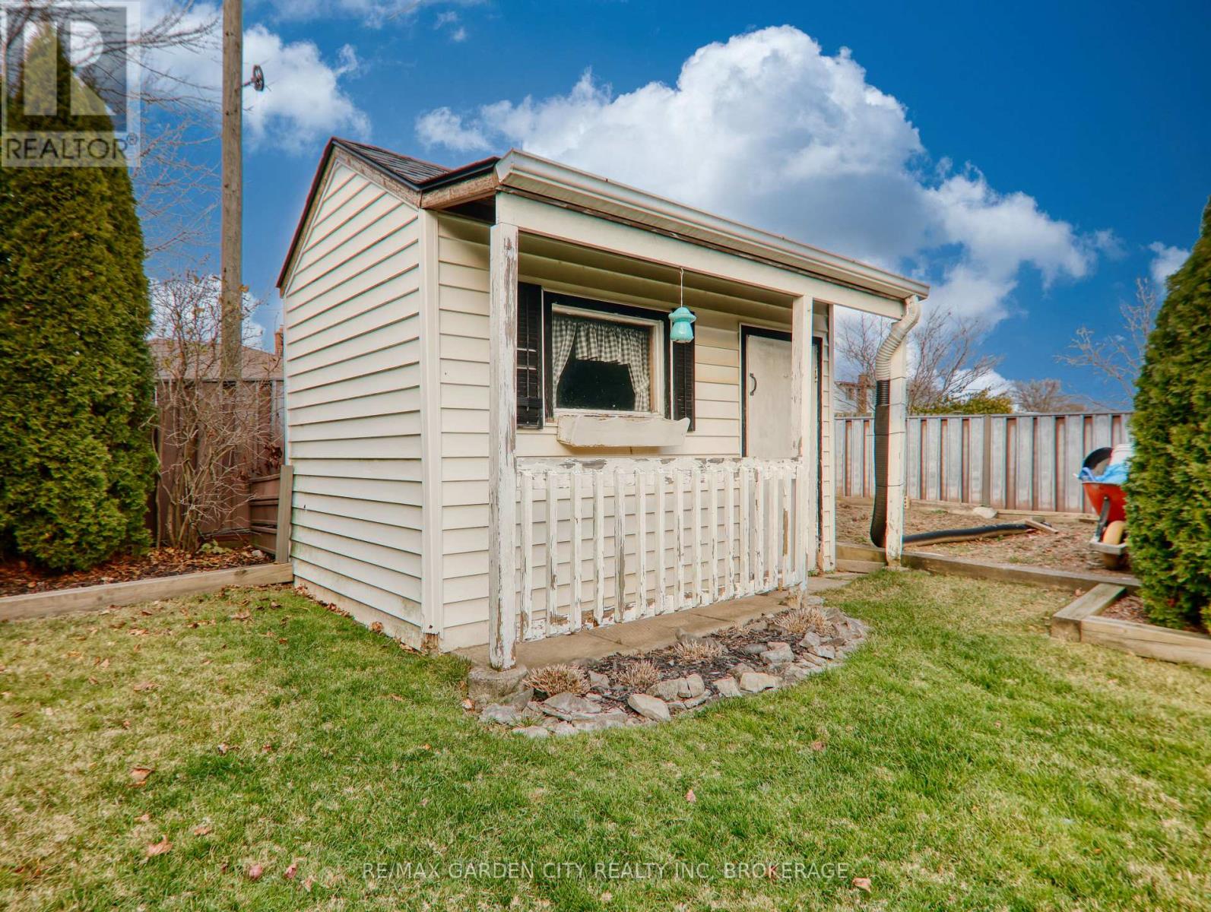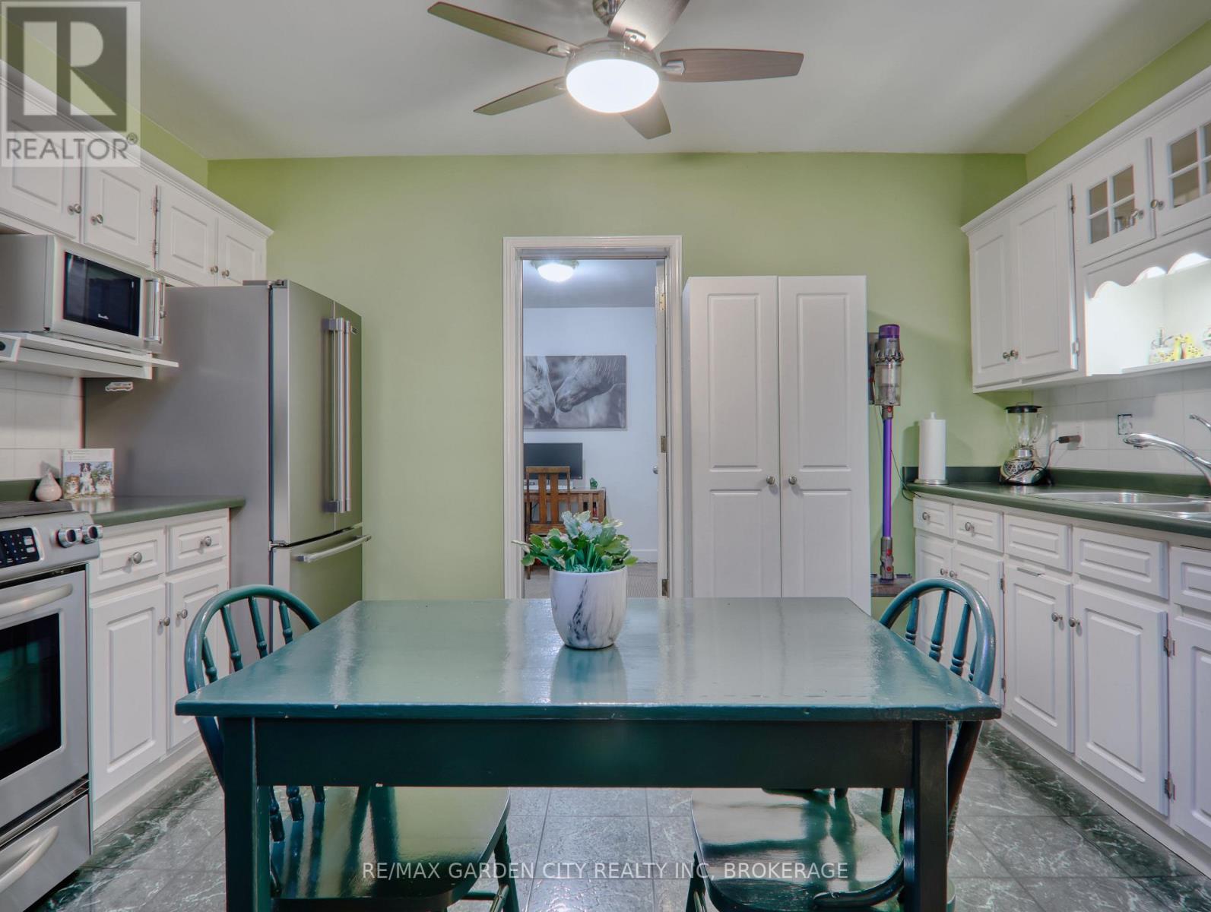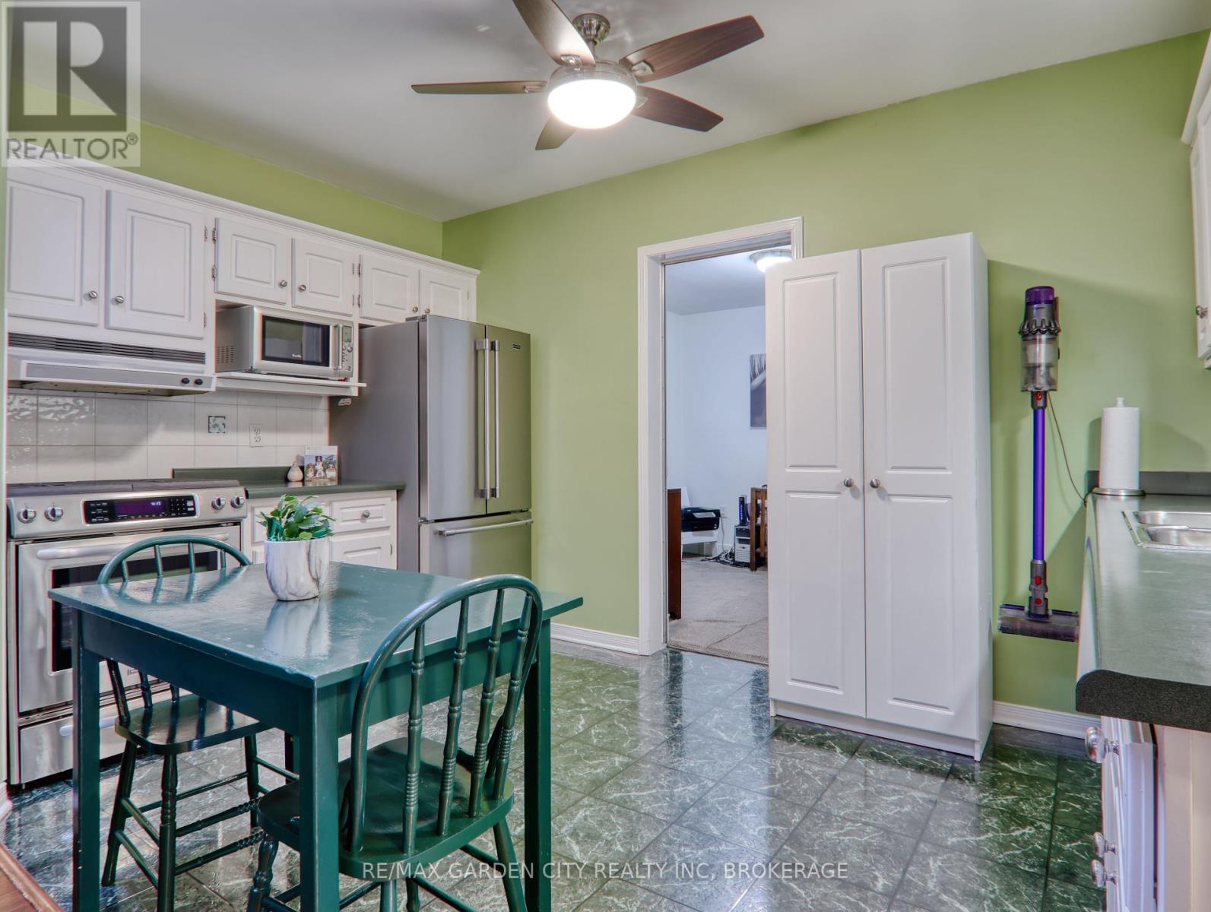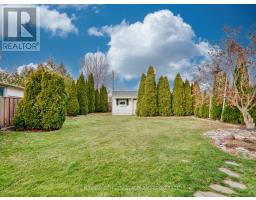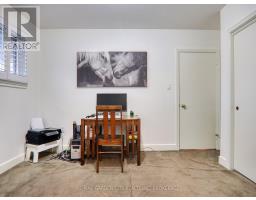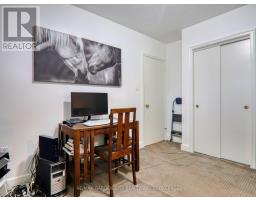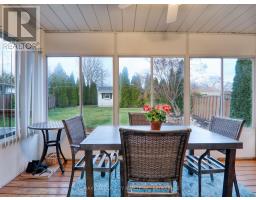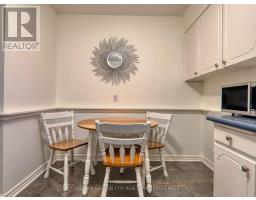48 Mcdonald Avenue Thorold, Ontario L2V 3E6
5 Bedroom
3 Bathroom
Bungalow
Fireplace
Central Air Conditioning
Forced Air
$699,900
Often sought, seldom found- 2 homes in 1. Front unit was original home, has 3 bedrooms approximately 1100 sqft, hardwood flooring, lower level has 3rd summer kitchen & 3rd bath. 800 sqft addition plus open concept- spacious 1 bedroom self contained unit, 3 season sunroom to covered deck, 184 steel fenced lot, all in pristine condition. Minutes to BrockU. (id:50886)
Property Details
| MLS® Number | X11881487 |
| Property Type | Single Family |
| Features | In-law Suite |
| ParkingSpaceTotal | 6 |
Building
| BathroomTotal | 3 |
| BedroomsAboveGround | 4 |
| BedroomsBelowGround | 1 |
| BedroomsTotal | 5 |
| Amenities | Fireplace(s) |
| Appliances | Oven - Built-in, Water Meter |
| ArchitecturalStyle | Bungalow |
| BasementDevelopment | Finished |
| BasementType | Full (finished) |
| ConstructionStyleAttachment | Detached |
| CoolingType | Central Air Conditioning |
| ExteriorFinish | Aluminum Siding |
| FireplacePresent | Yes |
| FlooringType | Ceramic |
| FoundationType | Block |
| HeatingFuel | Natural Gas |
| HeatingType | Forced Air |
| StoriesTotal | 1 |
| Type | House |
| UtilityWater | Municipal Water |
Land
| Acreage | No |
| Sewer | Sanitary Sewer |
| SizeDepth | 184 Ft ,3 In |
| SizeFrontage | 47 Ft ,8 In |
| SizeIrregular | 47.69 X 184.32 Ft |
| SizeTotalText | 47.69 X 184.32 Ft |
Rooms
| Level | Type | Length | Width | Dimensions |
|---|---|---|---|---|
| Lower Level | Living Room | 3.99 m | 3.38 m | 3.99 m x 3.38 m |
| Lower Level | Bedroom | 3.84 m | 3.2 m | 3.84 m x 3.2 m |
| Lower Level | Kitchen | 3.81 m | 3.35 m | 3.81 m x 3.35 m |
| Main Level | Kitchen | 3.96 m | 3.35 m | 3.96 m x 3.35 m |
| Main Level | Living Room | 5.49 m | 3.35 m | 5.49 m x 3.35 m |
| Main Level | Bedroom | 3.2 m | 3.12 m | 3.2 m x 3.12 m |
| Main Level | Bedroom | 3.05 m | 2.74 m | 3.05 m x 2.74 m |
| Main Level | Bedroom | 3.66 m | 2.97 m | 3.66 m x 2.97 m |
| Main Level | Kitchen | 4.06 m | 3.96 m | 4.06 m x 3.96 m |
| Main Level | Living Room | 5.64 m | 3.96 m | 5.64 m x 3.96 m |
| Main Level | Bedroom | 4.34 m | 4.04 m | 4.34 m x 4.04 m |
| Main Level | Sunroom | 4.34 m | 2.92 m | 4.34 m x 2.92 m |
https://www.realtor.ca/real-estate/27712675/48-mcdonald-avenue-thorold
Interested?
Contact us for more information
Emily Gillan
Salesperson
RE/MAX Garden City Realty Inc, Brokerage
Lake & Carlton Plaza
St. Catharines, Ontario L2R 7J8
Lake & Carlton Plaza
St. Catharines, Ontario L2R 7J8






