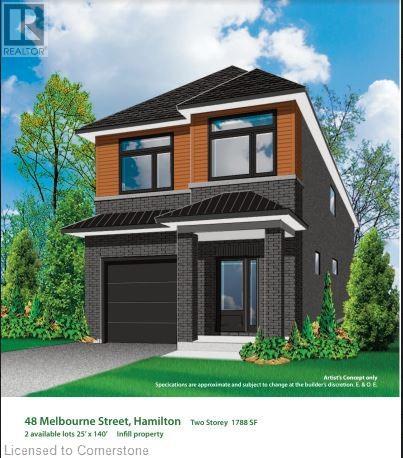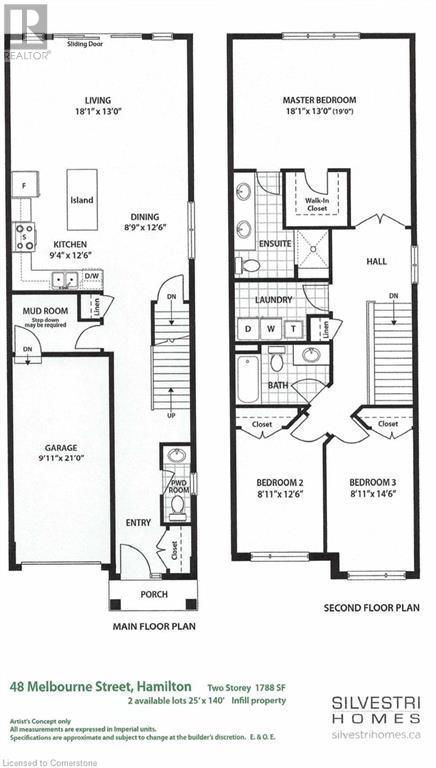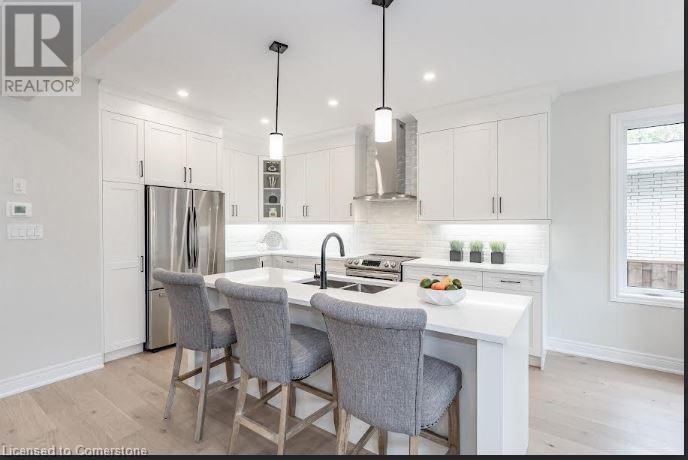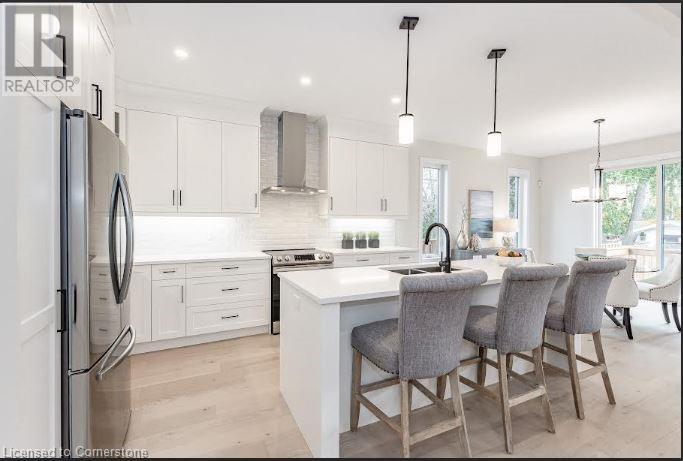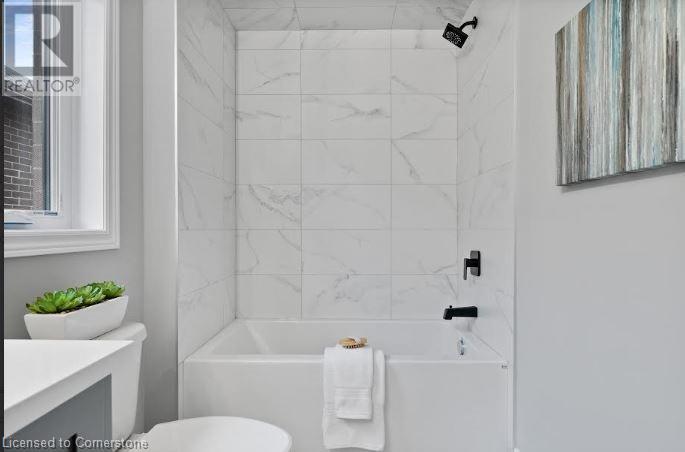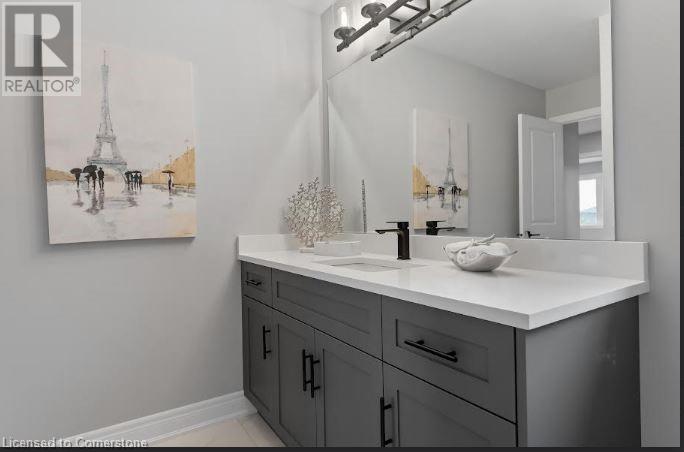48 Melbourne Street Hamilton, Ontario L8P 2A6
$1,400,000
Dream Home Awaits! Brand New Silvestri Homes, 1788 Sq Ft Gem! Your Search Ends Here! Be the first to call this stunning, brand-new home your own. Offering modern comfort and convenience, this property is perfectly situated for today's lifestyle Spacious Living: 1788 square feet of beautifully designed living space. 3 Bedrooms & 2 Baths: Ideal for families or those who love to entertain. Open Concept Living: Bright and airy living room and dining room, perfect for gatherings. Modern Kitchen: Prepare culinary delights in your stylish, brand-new kitchen. Convenient Second-Floor Laundry. Full Basement: Separate entrance. Endless possibilities! Create a home gym, entertainment space, or in-law suite. Deep Lot: Enjoy a generous outdoor space for relaxation and recreation. Prime Location: Close to Locke Street, schools, shopping, parks, and more. (id:50886)
Property Details
| MLS® Number | 40709468 |
| Property Type | Single Family |
| Amenities Near By | Golf Nearby, Hospital, Park, Place Of Worship, Public Transit, Schools, Shopping |
| Community Features | Quiet Area, School Bus |
| Parking Space Total | 3 |
Building
| Bathroom Total | 3 |
| Bedrooms Above Ground | 3 |
| Bedrooms Total | 3 |
| Architectural Style | 2 Level |
| Basement Development | Unfinished |
| Basement Type | Full (unfinished) |
| Construction Style Attachment | Detached |
| Cooling Type | None |
| Exterior Finish | Brick, Stucco |
| Foundation Type | Poured Concrete |
| Half Bath Total | 1 |
| Heating Fuel | Natural Gas |
| Heating Type | Forced Air |
| Stories Total | 2 |
| Size Interior | 1,788 Ft2 |
| Type | House |
| Utility Water | Municipal Water |
Parking
| Attached Garage |
Land
| Access Type | Road Access |
| Acreage | No |
| Land Amenities | Golf Nearby, Hospital, Park, Place Of Worship, Public Transit, Schools, Shopping |
| Sewer | Municipal Sewage System |
| Size Depth | 140 Ft |
| Size Frontage | 25 Ft |
| Size Total Text | Under 1/2 Acre |
| Zoning Description | D |
Rooms
| Level | Type | Length | Width | Dimensions |
|---|---|---|---|---|
| Second Level | Laundry Room | Measurements not available | ||
| Second Level | 4pc Bathroom | Measurements not available | ||
| Second Level | 4pc Bathroom | Measurements not available | ||
| Second Level | Bedroom | 12'6'' x 8'11'' | ||
| Second Level | Bedroom | 14'6'' x 8'11'' | ||
| Second Level | Primary Bedroom | 18'1'' x 13'0'' | ||
| Basement | Other | Measurements not available | ||
| Basement | Utility Room | Measurements not available | ||
| Main Level | Foyer | 21' | ||
| Main Level | Mud Room | Measurements not available | ||
| Main Level | 2pc Bathroom | Measurements not available | ||
| Main Level | Kitchen | 9'4'' x 12'6'' | ||
| Main Level | Dining Room | 8'9'' x 12'6'' | ||
| Main Level | Living Room | 18'1'' x 13'0'' |
https://www.realtor.ca/real-estate/28075132/48-melbourne-street-hamilton
Contact Us
Contact us for more information
Joseph Castellano
Broker of Record
(905) 577-0811
http//www.castellanorealestate.ca
287 Main Street West
Hamilton, Ontario L8P 1J7
(905) 522-2269
(905) 577-0811
www.castellanorealestate.ca/

