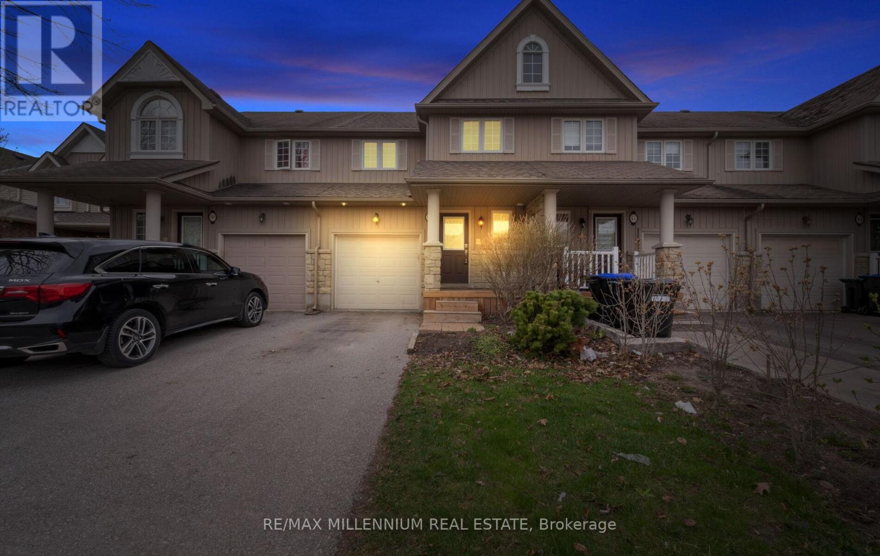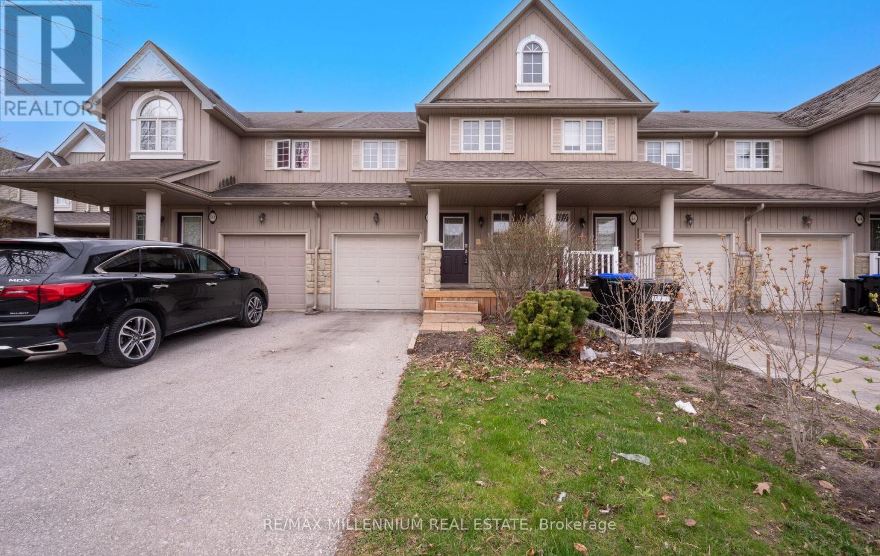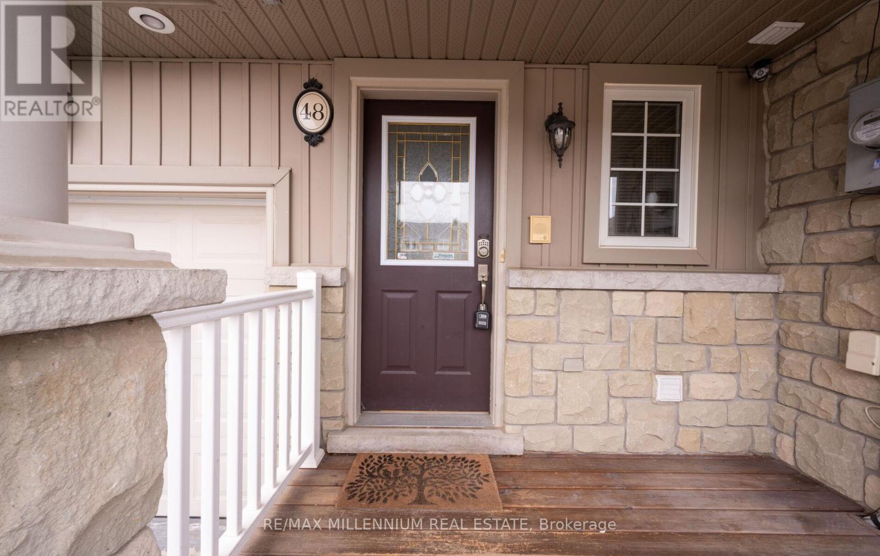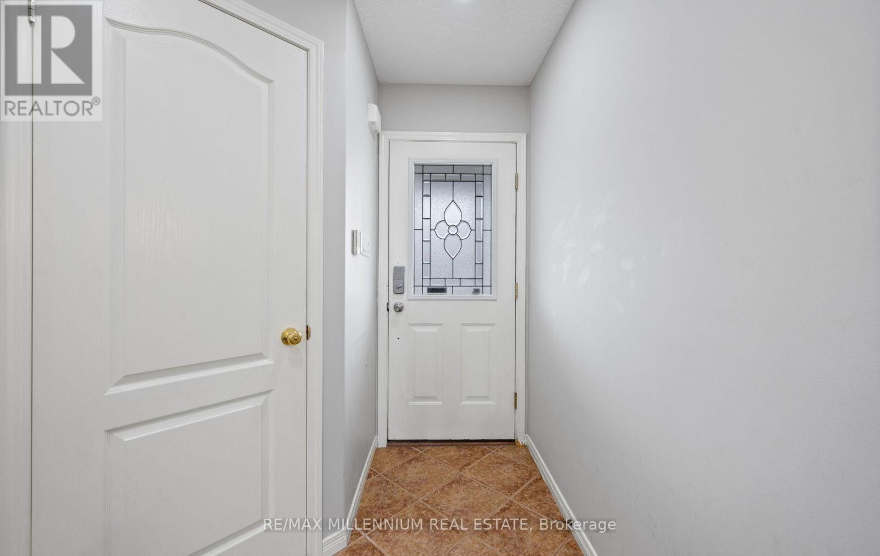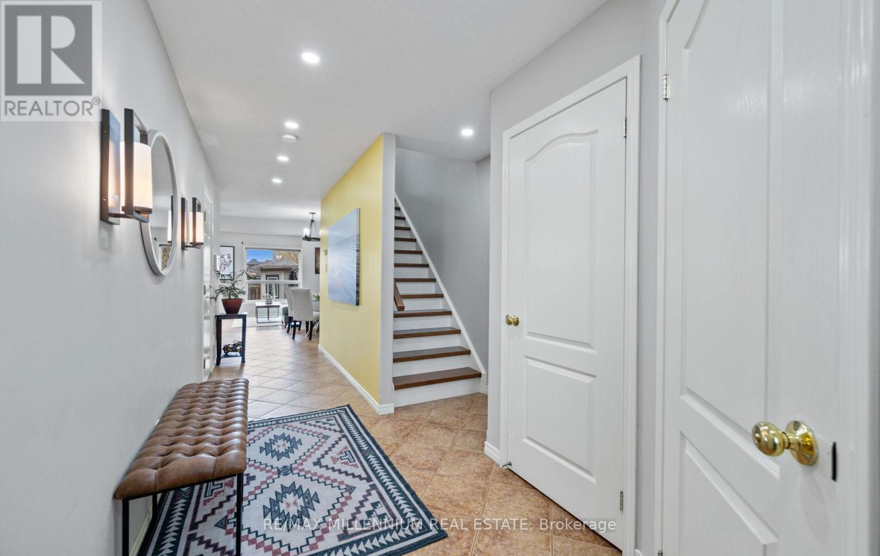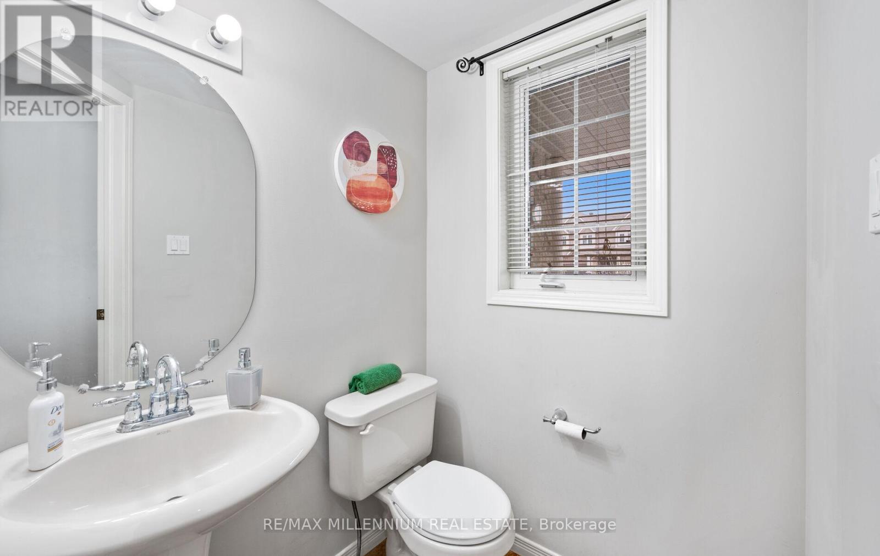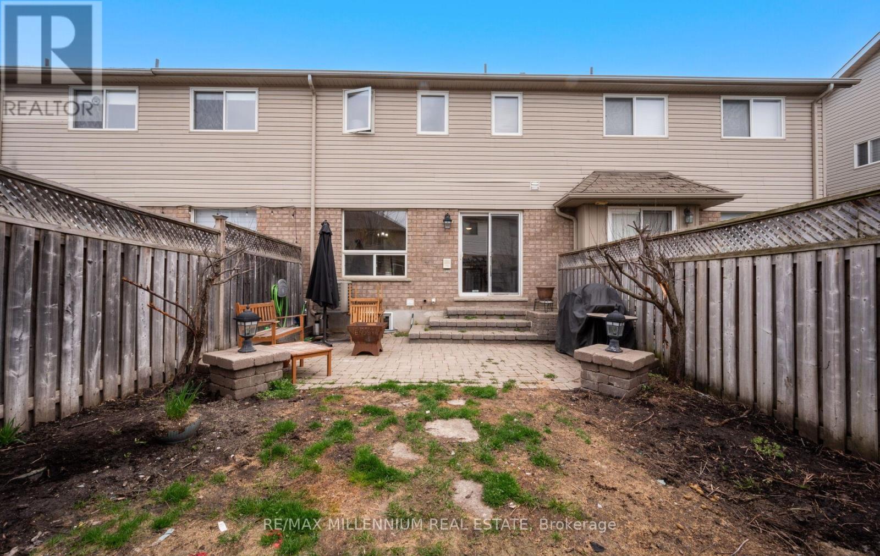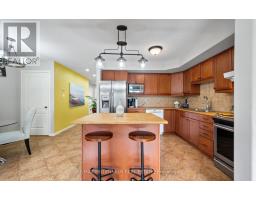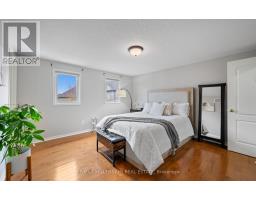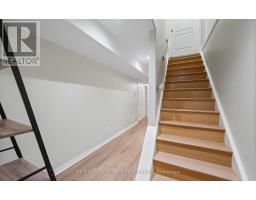48 Milne Street New Tecumseth, Ontario L9R 0A6
$729,900
FREEHOLD - Move in Ready, Well Kept Freehold 3-bedroom, 4-bathroom Townhome, featuring a stunning private backyard oasis with a stone patio, charming shed, mature trees, and a convenient backyard gate leading to a private path perfect for easily moving lawn equipment. The main and second floors boast elegant tile and hardwood flooring throughout. The upper level offers an expansive primary bedroom complete with a luxurious ensuite and walk-in closet, along with two additional generously sized bedroom. The fully finished basement includes a dedicated office or gym, a full bathroom, a spacious media room, and a stylish laundry room that makes chores a pleasure. Additional highlights include a no-sidewalk frontage allowing extra parking and a new roof installed in 2019. Excellent Location Just Down The Street From The New Park Named After Our Local Gold Olympian & Contains Popular Pickleball Courts. close to recreation centers, schools, shopping, hiking trails, and Honda plant. This is a fantastic opportunity to own a beautifully maintained home in a highly desirable community! (id:50886)
Property Details
| MLS® Number | N12106167 |
| Property Type | Single Family |
| Community Name | Alliston |
| Parking Space Total | 3 |
Building
| Bathroom Total | 4 |
| Bedrooms Above Ground | 3 |
| Bedrooms Below Ground | 1 |
| Bedrooms Total | 4 |
| Appliances | Garage Door Opener Remote(s), Central Vacuum, Dishwasher, Dryer, Garage Door Opener, Stove, Washer, Refrigerator |
| Basement Development | Finished |
| Basement Type | N/a (finished) |
| Construction Style Attachment | Attached |
| Cooling Type | Central Air Conditioning |
| Exterior Finish | Brick |
| Flooring Type | Hardwood |
| Foundation Type | Block |
| Half Bath Total | 1 |
| Heating Fuel | Natural Gas |
| Heating Type | Forced Air |
| Stories Total | 2 |
| Size Interior | 1,100 - 1,500 Ft2 |
| Type | Row / Townhouse |
| Utility Water | Municipal Water |
Parking
| Garage |
Land
| Acreage | No |
| Sewer | Sanitary Sewer |
| Size Depth | 102 Ft ,3 In |
| Size Frontage | 19 Ft ,9 In |
| Size Irregular | 19.8 X 102.3 Ft |
| Size Total Text | 19.8 X 102.3 Ft|under 1/2 Acre |
Rooms
| Level | Type | Length | Width | Dimensions |
|---|---|---|---|---|
| Second Level | Primary Bedroom | 4.27 m | 4.11 m | 4.27 m x 4.11 m |
| Second Level | Bedroom 2 | 4.32 m | 3.07 m | 4.32 m x 3.07 m |
| Second Level | Bedroom 3 | 4.14 m | 2.62 m | 4.14 m x 2.62 m |
| Basement | Laundry Room | 2.84 m | 2.18 m | 2.84 m x 2.18 m |
| Basement | Recreational, Games Room | 5.35 m | 3.3 m | 5.35 m x 3.3 m |
| Basement | Office | 2.69 m | 2.46 m | 2.69 m x 2.46 m |
| Main Level | Foyer | 3.35 m | 2.59 m | 3.35 m x 2.59 m |
| Main Level | Kitchen | 5.84 m | 3.3 m | 5.84 m x 3.3 m |
| Main Level | Family Room | 5.84 m | 3.1 m | 5.84 m x 3.1 m |
https://www.realtor.ca/real-estate/28220257/48-milne-street-new-tecumseth-alliston-alliston
Contact Us
Contact us for more information
Bashir Ahmed
Broker
(416) 346-4000
www.bashirahmed.ca/
81 Zenway Blvd #25
Woodbridge, Ontario L4H 0S5
(905) 265-2200
(905) 265-2203
Nadia Ahmed
Salesperson
bnteam.ca/
www.facebook.com/RealtorBashirAhmed
81 Zenway Blvd #25
Woodbridge, Ontario L4H 0S5
(905) 265-2200
(905) 265-2203

