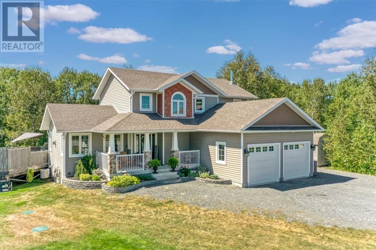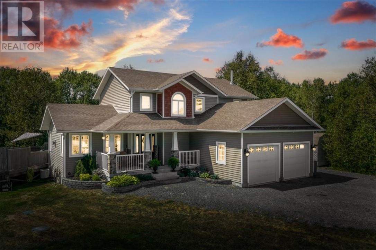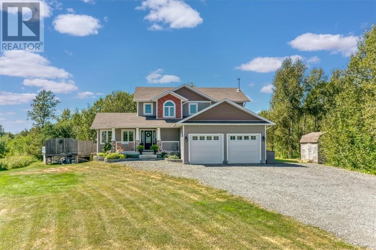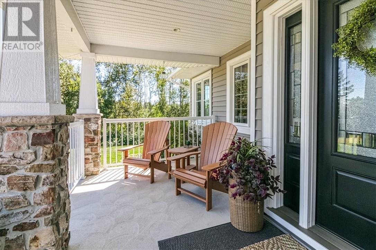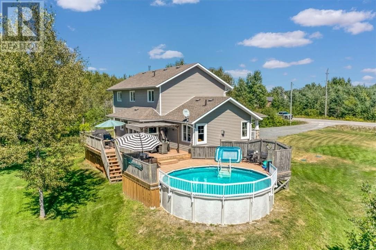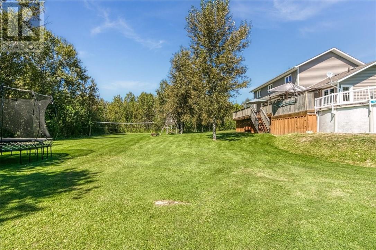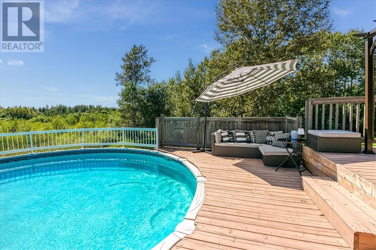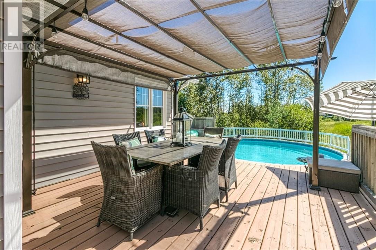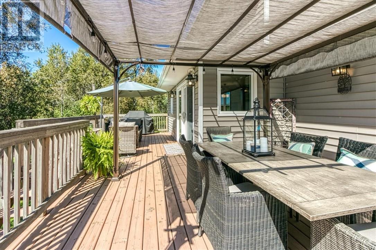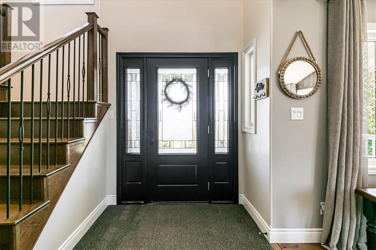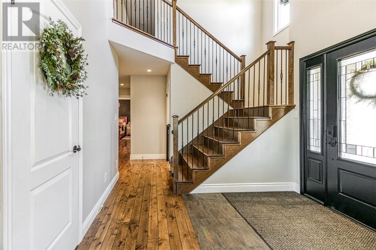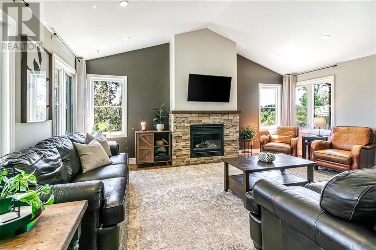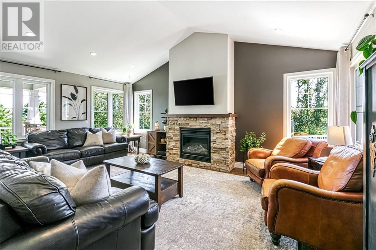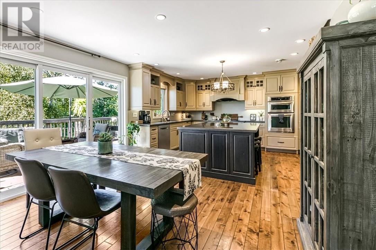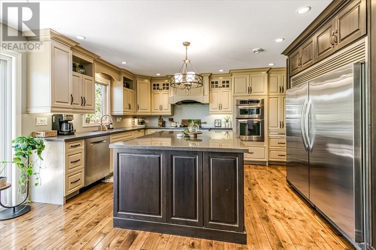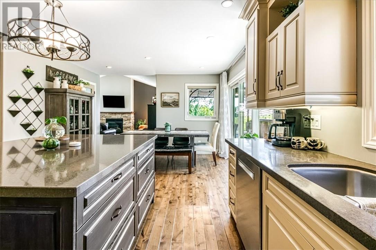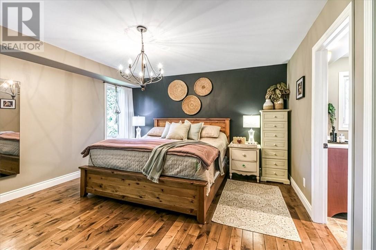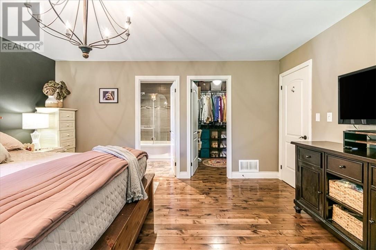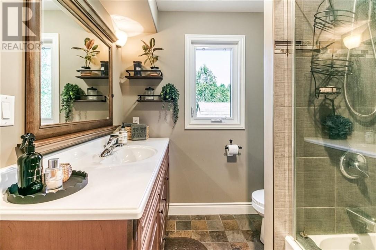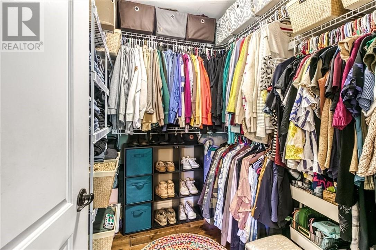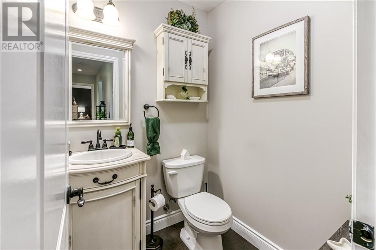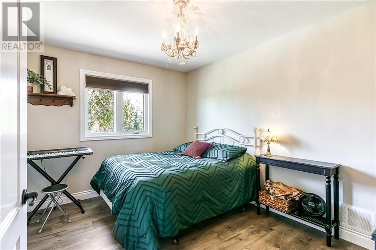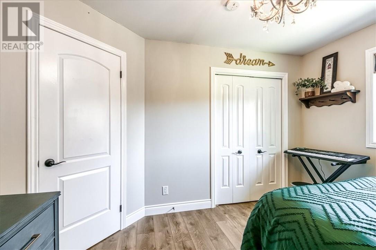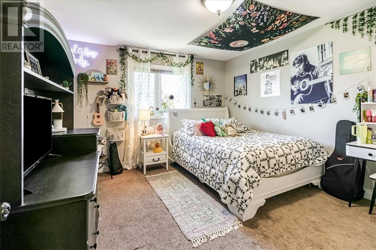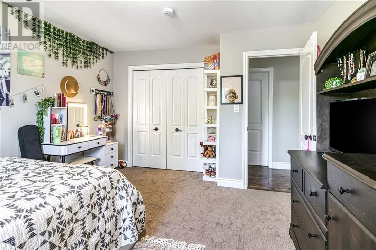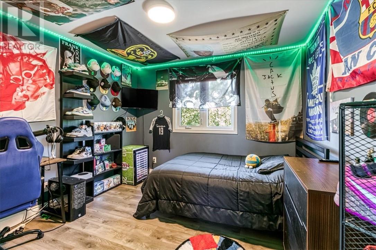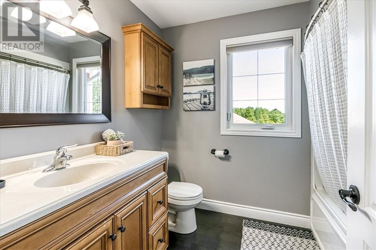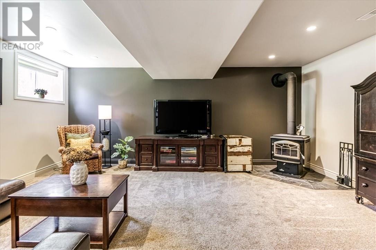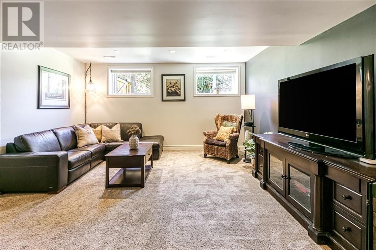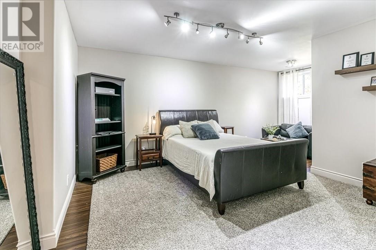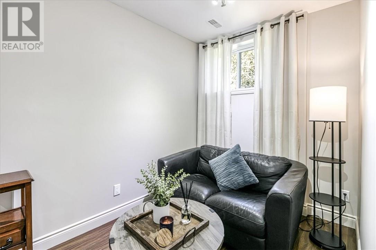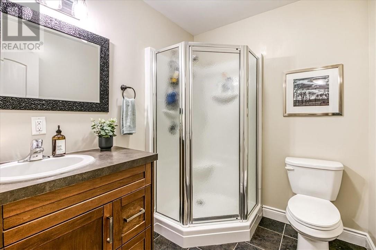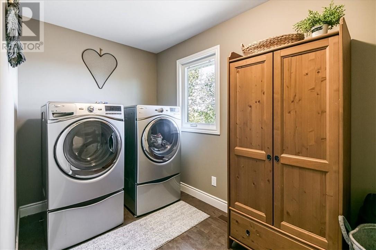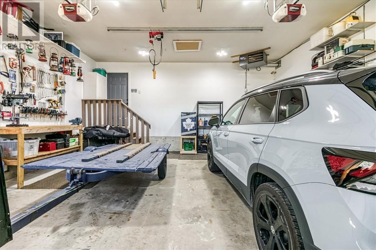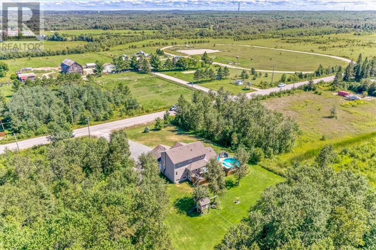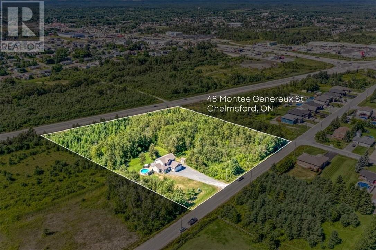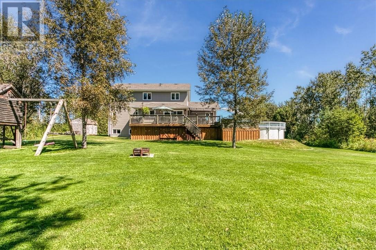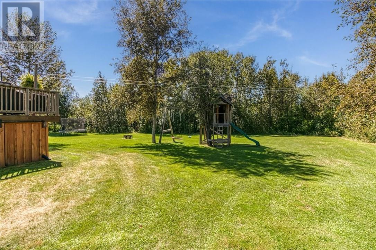48 Montee Genereux Street Chelmsford, Ontario P0M 1L0
$984,900
This immaculate 5-bedroom, 4-bath home offers 3531 Sq. Ft of living space that is move-in ready. Set on 5 acres on a quiet country road offering privacy while surrounded by nature, yet only a stone's throw away from a family-friendly neighborhood. The main entrance welcomes you with vaulted ceilings and a living room with many windows to let in natural light and panoramic views of this country setting. The main floor features hardwood floors, custom-built kitchen with quartz countertops, stainless steel appliances, pantry and a large island perfect for entertaining and family gatherings. The master bedroom features a 3-piece ensuite with heated floors and walk-in closet. Other features include a powder room and a mudroom leading to the heated double garage. The upper level offers 3 bedrooms, full bathroom and laundry facilities. The lower level boasts another living room with a woodburning stove, another generously sized bedroom, full bathroom and utility room. The back deck offers ample space for entertaining and unwinding, including a heated above-ground pool. Enclosures beneath the deck provide added dry storage space. The backyard offers total privacy to enjoy family activities, bonfires under the stars, and includes a treehouse for young ones to explore. A walking trail from the backyard leads you to endless outdoor activities nearby including hiking, ATV and snowmobile trails. This is a rare opportunity to own a private retreat that truly has it all! (id:50886)
Open House
This property has open houses!
11:30 am
Ends at:1:30 pm
Property Details
| MLS® Number | 2124515 |
| Property Type | Single Family |
| Amenities Near By | Golf Course |
| Community Features | Bus Route |
| Equipment Type | None |
| Pool Type | Above Ground Pool |
| Rental Equipment Type | None |
| Structure | Shed |
Building
| Bathroom Total | 4 |
| Bedrooms Total | 5 |
| Basement Type | Full |
| Cooling Type | Air Exchanger, Central Air Conditioning |
| Exterior Finish | Vinyl Siding |
| Fireplace Fuel | Wood,gas |
| Fireplace Present | Yes |
| Fireplace Total | 2 |
| Fireplace Type | Woodstove,insert |
| Flooring Type | Cork, Hardwood, Tile, Carpeted |
| Foundation Type | Poured Concrete |
| Half Bath Total | 1 |
| Heating Type | Forced Air, Wood Stove |
| Roof Material | Asphalt Shingle |
| Roof Style | Unknown |
| Type | House |
| Utility Water | Sand Point |
Parking
| Attached Garage |
Land
| Acreage | Yes |
| Land Amenities | Golf Course |
| Sewer | Septic System |
| Size Total Text | 3 - 10 Acres |
| Zoning Description | Ru |
Rooms
| Level | Type | Length | Width | Dimensions |
|---|---|---|---|---|
| Second Level | 4pc Bathroom | 9.4 x 11 | ||
| Second Level | Laundry Room | 13 x 6.6 | ||
| Second Level | Bedroom | 10.10 x 9.2 | ||
| Second Level | Bedroom | 12 x 11.6 | ||
| Second Level | Bedroom | 10.5 x 12 | ||
| Lower Level | Storage | 13 x 18 | ||
| Lower Level | 3pc Bathroom | 8 x 6 | ||
| Lower Level | Recreational, Games Room | 14.5 x 20 | ||
| Lower Level | Bedroom | 16 x 13 | ||
| Main Level | 2pc Bathroom | 5.9 x 5.7 | ||
| Main Level | 4pc Ensuite Bath | 8.6 x 7 | ||
| Main Level | Primary Bedroom | 15 x 13 | ||
| Main Level | Living Room | 19 x 13.6 | ||
| Main Level | Kitchen | 15 x 9 | ||
| Main Level | Dining Room | 11.5 x 15.5 |
https://www.realtor.ca/real-estate/28820379/48-montee-genereux-street-chelmsford
Contact Us
Contact us for more information
Denis Cardinal
Salesperson
www.facebook.com/DenisCardinal.Realtor
767 Barrydowne Rd Unit 203-W
Sudbury, Ontario P3E 3T6
(888) 311-1172

