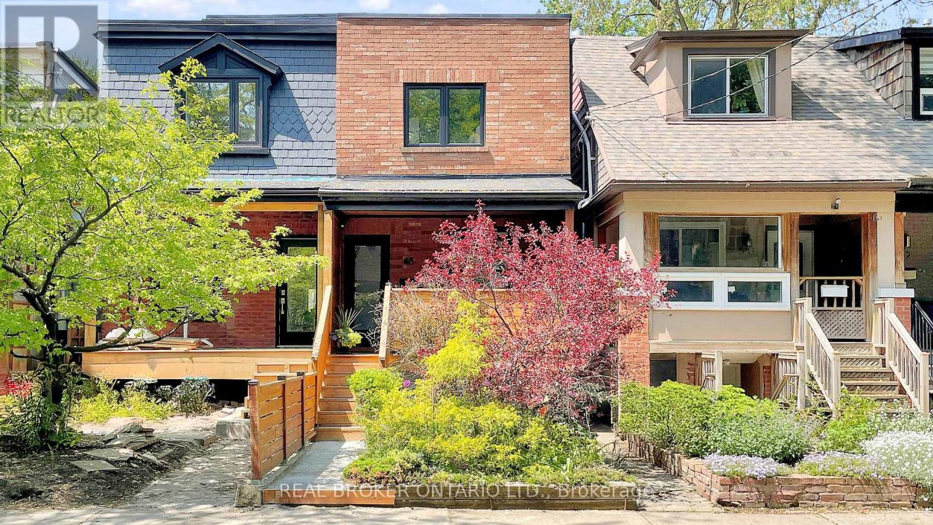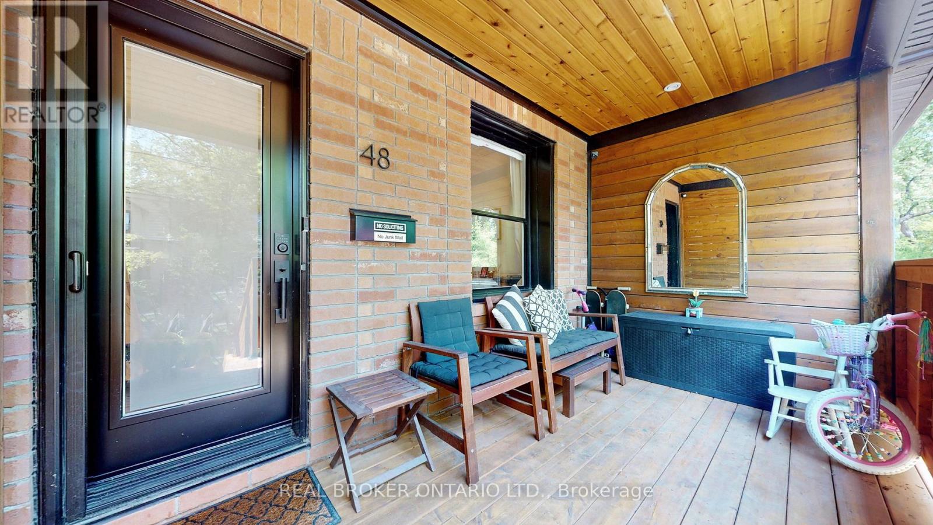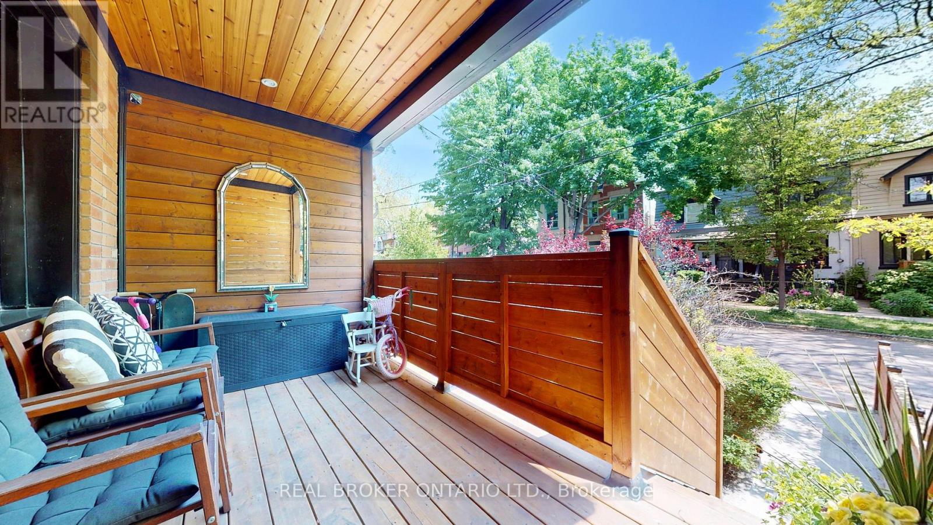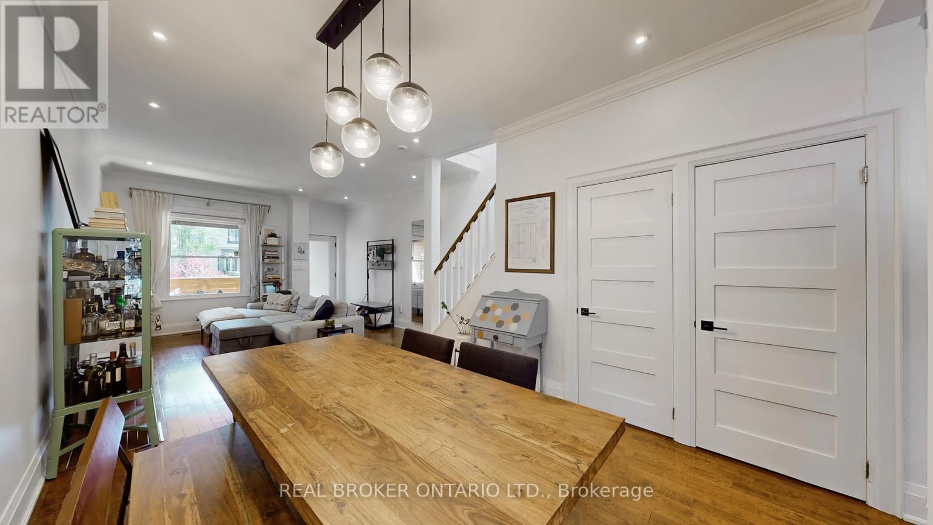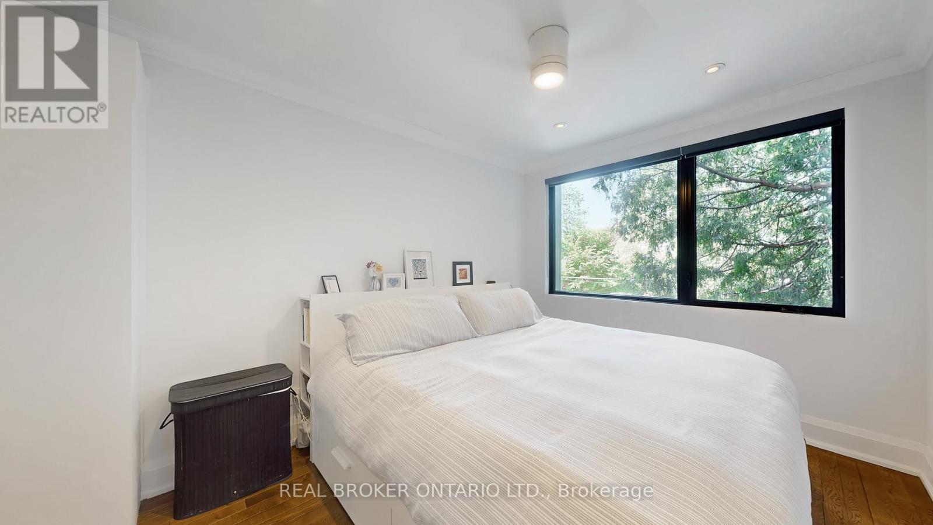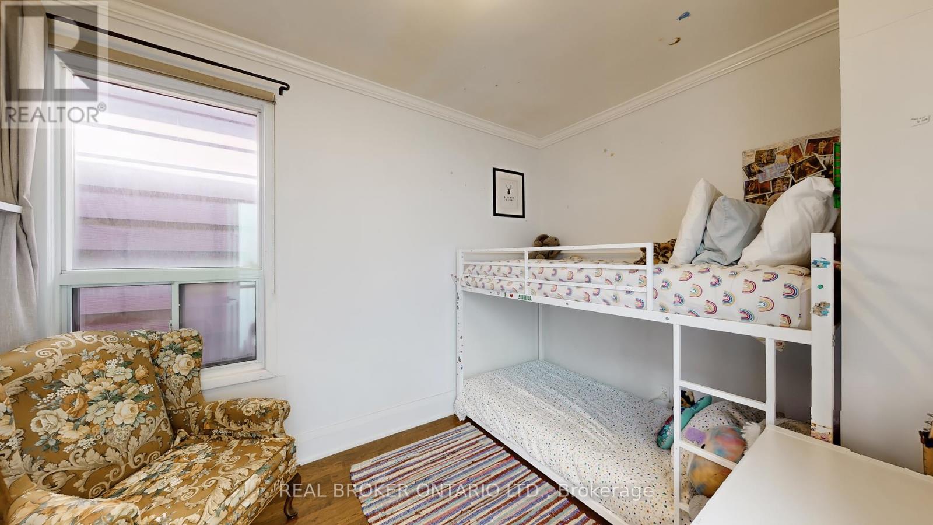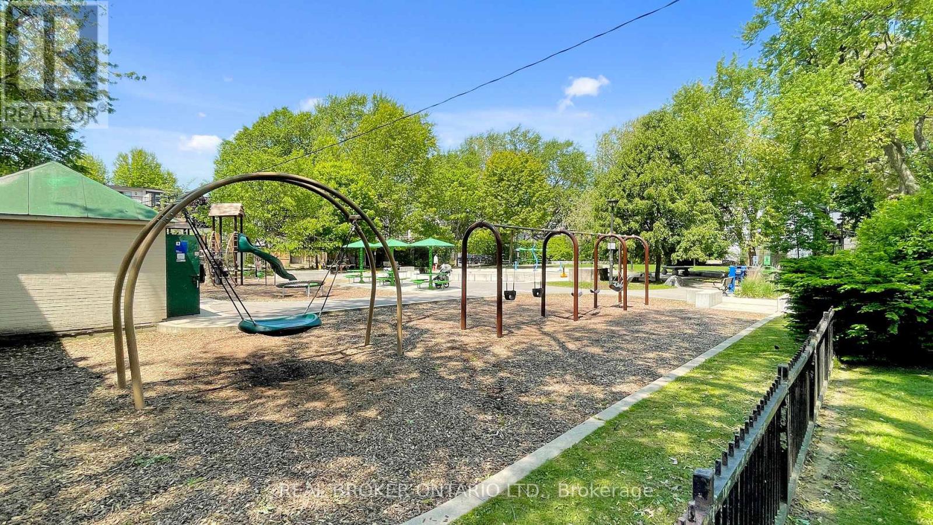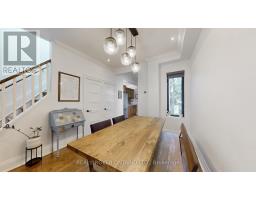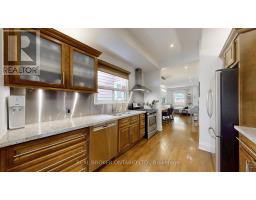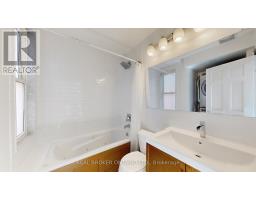48 Morse Street Toronto, Ontario M4M 2P6
$4,700 Monthly
Welcome to 48 Morse Street in the heart of South Riverdale, one of Toronto's most sought-after neighbourhoods. Nestled on a quiet, tree-lined street just steps from vibrant Queen Street East, this home offers access to some of the city's best restaurants, cafés, bakeries, parks, Morse Junior Public School, Morse Street Playground and streetcar access just around the corner. This spacious, open-concept home features three bedrooms, four bathrooms, and parking. The main floor offers high ceilings, a large living and dining area ideal for entertaining, and a generously sized kitchen with ample counter and cabinet space. A cozy family room at the back of the home opens to a private backyard with a secure gate and parking for one car. Upstairs, you'll find three well-proportioned bedrooms, including a primary suite with a three-piece ensuite, and an additional full bathroom. The finished basement includes a fourth bathroom and extra space for a rec room or home office.This is an ideal home for young professionals or families seeking a quiet street lifestyle with every urban convenience just steps away. (id:50886)
Property Details
| MLS® Number | E12195287 |
| Property Type | Single Family |
| Community Name | South Riverdale |
| Features | Lane |
| Parking Space Total | 1 |
Building
| Bathroom Total | 4 |
| Bedrooms Above Ground | 3 |
| Bedrooms Total | 3 |
| Appliances | Water Heater, Dishwasher, Dryer, Freezer, Microwave, Oven, Range, Stove, Washer, Window Coverings, Refrigerator |
| Basement Development | Finished |
| Basement Type | Full (finished) |
| Construction Style Attachment | Semi-detached |
| Cooling Type | Central Air Conditioning |
| Exterior Finish | Brick, Vinyl Siding |
| Fire Protection | Smoke Detectors |
| Foundation Type | Concrete |
| Half Bath Total | 1 |
| Heating Fuel | Natural Gas |
| Heating Type | Forced Air |
| Stories Total | 2 |
| Size Interior | 1,100 - 1,500 Ft2 |
| Type | House |
| Utility Water | Municipal Water |
Parking
| No Garage |
Land
| Acreage | No |
| Sewer | Sanitary Sewer |
| Size Depth | 129 Ft ,2 In |
| Size Frontage | 15 Ft |
| Size Irregular | 15 X 129.2 Ft |
| Size Total Text | 15 X 129.2 Ft |
Rooms
| Level | Type | Length | Width | Dimensions |
|---|---|---|---|---|
| Second Level | Primary Bedroom | 3.44 m | 2.92 m | 3.44 m x 2.92 m |
| Second Level | Bedroom 2 | 3.32 m | 2.78 m | 3.32 m x 2.78 m |
| Second Level | Bedroom 3 | 3.35 m | 2.3 m | 3.35 m x 2.3 m |
| Basement | Recreational, Games Room | 5.33 m | 3.75 m | 5.33 m x 3.75 m |
| Basement | Office | 2.94 m | 2.13 m | 2.94 m x 2.13 m |
| Main Level | Den | 3.64 m | 2.74 m | 3.64 m x 2.74 m |
| Main Level | Kitchen | 3.56 m | 3 m | 3.56 m x 3 m |
| Main Level | Dining Room | 3.75 m | 2.98 m | 3.75 m x 2.98 m |
| Main Level | Living Room | 4.2 m | 3.94 m | 4.2 m x 3.94 m |
https://www.realtor.ca/real-estate/28414629/48-morse-street-toronto-south-riverdale-south-riverdale
Contact Us
Contact us for more information
Shad Azar
Broker
www.shadazar.com/
www.facebook.com/pages/Shad-Azar-Real-Estate-Broker/108573662537681
twitter.com/ShadAzar
130 King St W Unit 1900b
Toronto, Ontario M5X 1E3
(888) 311-1172
(888) 311-1172
www.joinreal.com/

