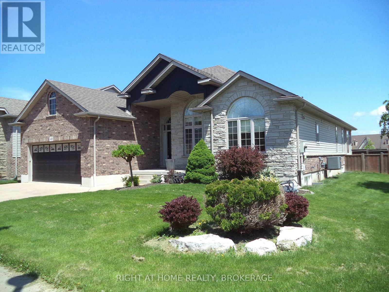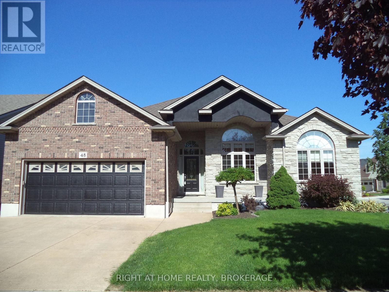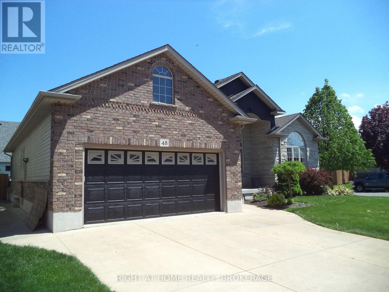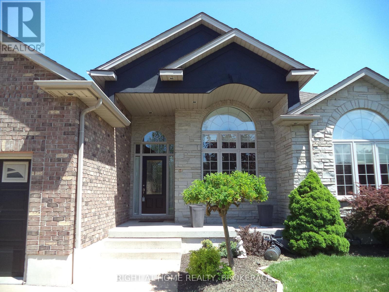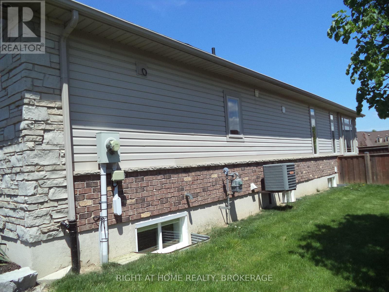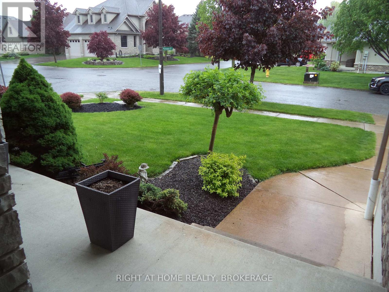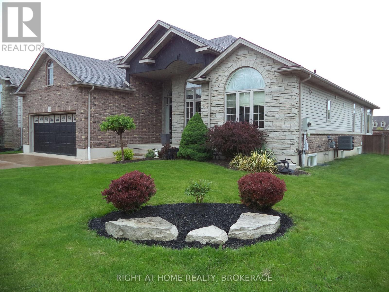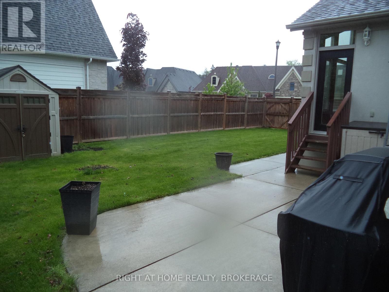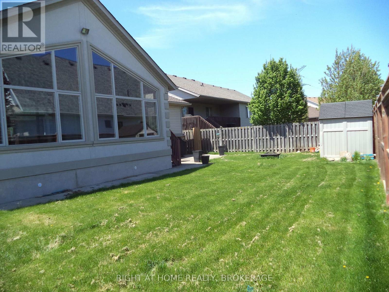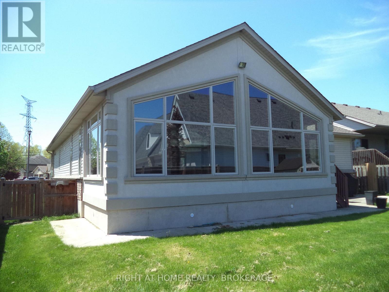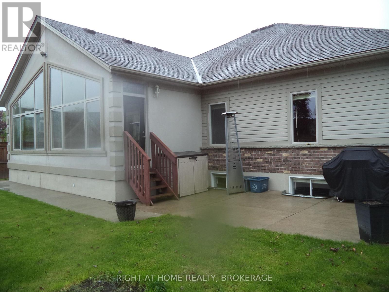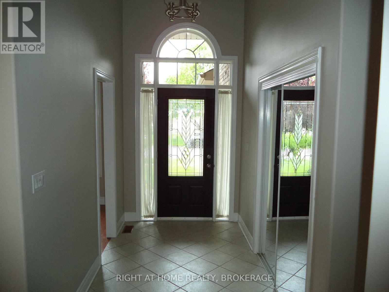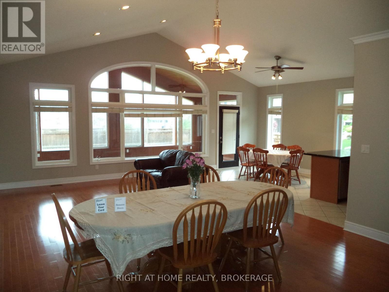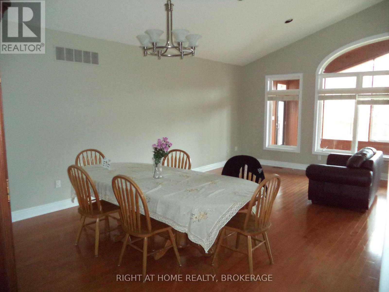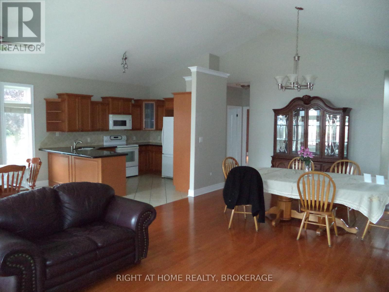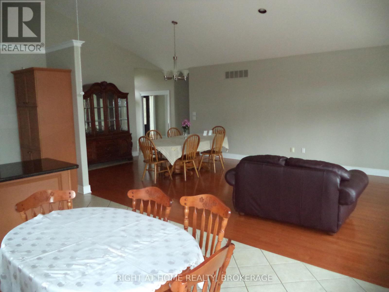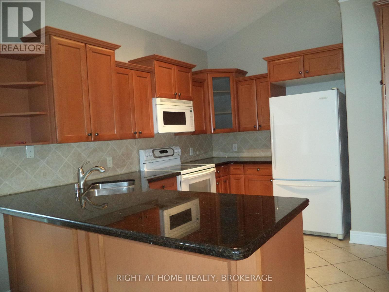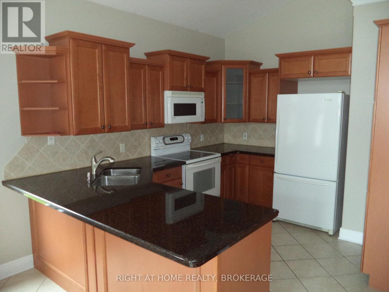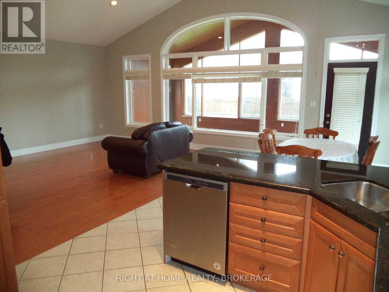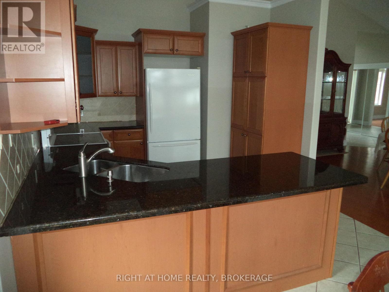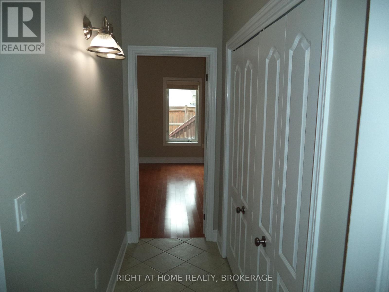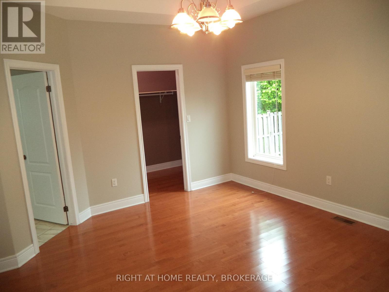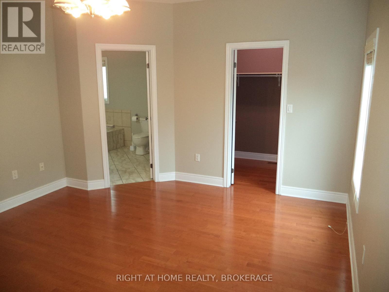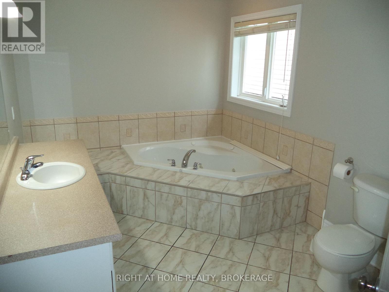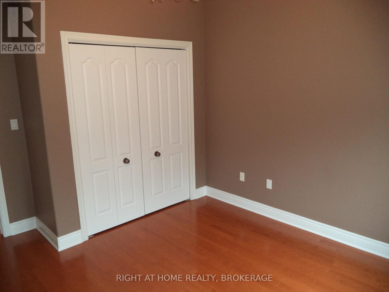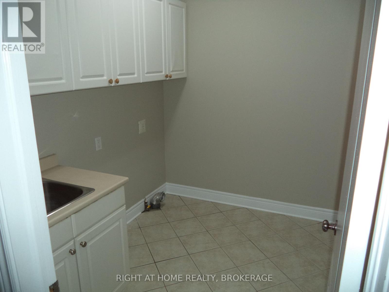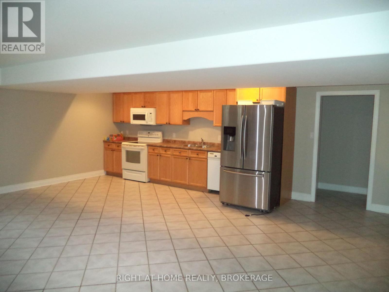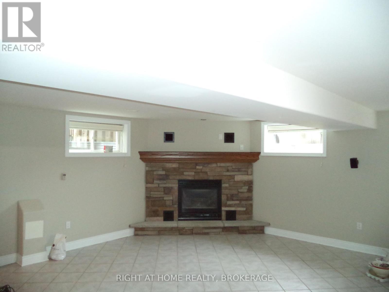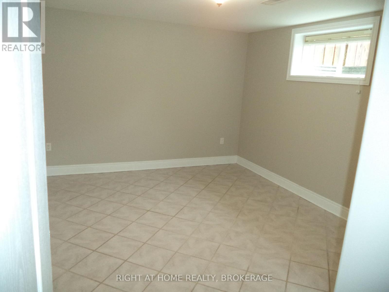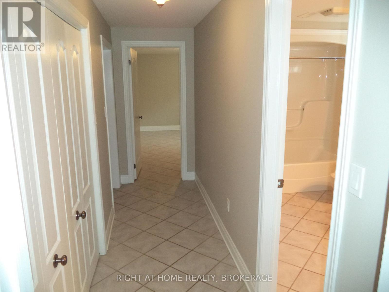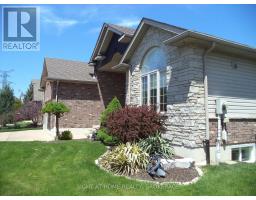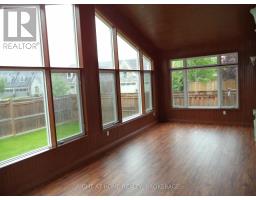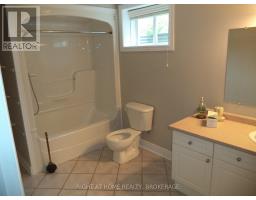48 Nicholas Drive St. Catharines, Ontario L2C 4C5
$949,900
Welcome to 48 Nicholas Drive , Great West St.Catharines Location .Beautiful Bungalow Built in 2004, Brick, Stucco, Stone and Siding exterior. Open concept Kitchen /Dinette area & Living Room with Cathedral ceiling. Kitchen offers Maple Cabinets , Granite countertop, Built in dishwasher . Large Entrance Foyer ,Large Sun Room with laminate flooring and plenty of windows for natural light. .Main Floor 2 bedrooms plus Den, Den can be converted to 3rd Bedroom. Master bedroom entrance with Dbl closet , 4pc ensuite w/Jacuzzi tub and Walk-In closet , Main floor Laundry Rm., 4pc bath, Hardwood & Ceramic flooring throughout. Lower Level Offers Separate Entrance to fully finished Basement with In-law Suite or Apartment Possibilities . Including 2 Bedrooms , Large Open concept Living Rm With Gas Fireplace and Kitchen Area with Oak Cupboards, 4pc bath, Ceramic flooring .Laundry Area, Utility Rm and Cold/Cantina Rm. Private Fenced Rear Yard. Concrete Drive. Survey available. Under ground sprinkler system. Great location close to Short Hills Provincial Park , Walking /Biking Trails. All Appliances & Survey Included. (id:50886)
Property Details
| MLS® Number | X12163428 |
| Property Type | Single Family |
| Community Name | 462 - Rykert/Vansickle |
| Features | Flat Site, Sump Pump |
| Parking Space Total | 4 |
Building
| Bathroom Total | 3 |
| Bedrooms Above Ground | 2 |
| Bedrooms Below Ground | 2 |
| Bedrooms Total | 4 |
| Age | 16 To 30 Years |
| Amenities | Fireplace(s) |
| Appliances | Water Meter, Dishwasher, Dryer, Garage Door Opener, Microwave, Stove, Washer, Window Coverings, Refrigerator |
| Architectural Style | Bungalow |
| Basement Development | Finished |
| Basement Features | Separate Entrance |
| Basement Type | N/a (finished) |
| Construction Style Attachment | Detached |
| Cooling Type | Central Air Conditioning |
| Exterior Finish | Brick, Stucco |
| Fireplace Present | Yes |
| Fireplace Total | 1 |
| Foundation Type | Poured Concrete |
| Heating Fuel | Natural Gas |
| Heating Type | Forced Air |
| Stories Total | 1 |
| Size Interior | 1,500 - 2,000 Ft2 |
| Type | House |
| Utility Water | Municipal Water |
Parking
| Attached Garage | |
| Garage |
Land
| Acreage | No |
| Landscape Features | Lawn Sprinkler |
| Sewer | Sanitary Sewer |
| Size Depth | 111 Ft ,6 In |
| Size Frontage | 63 Ft ,7 In |
| Size Irregular | 63.6 X 111.5 Ft |
| Size Total Text | 63.6 X 111.5 Ft |
| Zoning Description | R1 |
Rooms
| Level | Type | Length | Width | Dimensions |
|---|---|---|---|---|
| Basement | Living Room | 20.2 m | 21.6 m | 20.2 m x 21.6 m |
| Basement | Kitchen | 15.2 m | 21.6 m | 15.2 m x 21.6 m |
| Basement | Bedroom | 15.8 m | 11.2 m | 15.8 m x 11.2 m |
| Basement | Bedroom | 13.7 m | 11.2 m | 13.7 m x 11.2 m |
| Basement | Laundry Room | 7.4 m | 3.1 m | 7.4 m x 3.1 m |
| Basement | Utility Room | 16.5 m | 10.2 m | 16.5 m x 10.2 m |
| Basement | Cold Room | 15.5 m | 4.8 m | 15.5 m x 4.8 m |
| Basement | Bathroom | 13.6 m | 7 m | 13.6 m x 7 m |
| Main Level | Living Room | 26.3 m | 14.1 m | 26.3 m x 14.1 m |
| Main Level | Kitchen | 24.9 m | 11 m | 24.9 m x 11 m |
| Main Level | Bedroom | 15.6 m | 13.2 m | 15.6 m x 13.2 m |
| Main Level | Bedroom 2 | 13.2 m | 11.2 m | 13.2 m x 11.2 m |
| Main Level | Den | 12.5 m | 9.11 m | 12.5 m x 9.11 m |
| Main Level | Sunroom | 26.2 m | 11 m | 26.2 m x 11 m |
| Main Level | Laundry Room | 8.8 m | 6.8 m | 8.8 m x 6.8 m |
| Main Level | Foyer | 9.8 m | 5.1 m | 9.8 m x 5.1 m |
| Main Level | Bathroom | 13.2 m | 8.9 m | 13.2 m x 8.9 m |
| Main Level | Bathroom | 7.4 m | 5.11 m | 7.4 m x 5.11 m |
Utilities
| Cable | Installed |
| Electricity | Installed |
| Sewer | Installed |
Contact Us
Contact us for more information
John Joseph Somogyvari
Salesperson
5111 New Street
Burlington, Ontario L7L 1V2
(905) 637-1700
(905) 637-1070
www.rightathomerealty.com/

