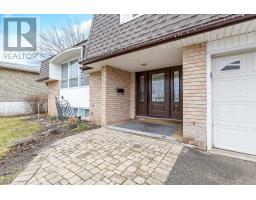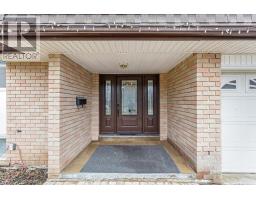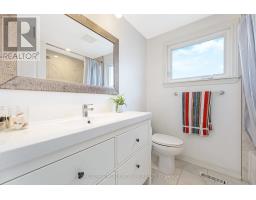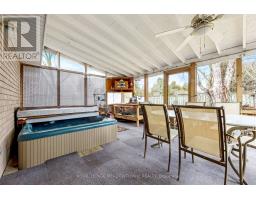48 Norman Avenue Halton Hills, Ontario L7J 2R8
$899,000
Spacious 3 bedroom side split in a great location. Walking distance to schools, shops and Go-Train. This home has space for everyone. The bright living room on the upper level opens up to the formal dining room. The eat in kitchen overlooks the family room with a gas fireplace, sliding door to a 3 season bonus room with hot tub. Finished rec room in the basement has lots of natural light with large windows. Lots of storage in the crawl space. Huge double+ garage with access to the large fenced backyard. Lots of room for parking and no sidewalk to shovel. Furnace (2024), A/C (2021), Roof (2018). Hot Tub and Water Softener being sold as-is. No survey. (id:50886)
Open House
This property has open houses!
2:00 pm
Ends at:4:00 pm
Property Details
| MLS® Number | W12053256 |
| Property Type | Single Family |
| Community Name | 1045 - AC Acton |
| Amenities Near By | Schools |
| Features | Carpet Free |
| Parking Space Total | 6 |
Building
| Bathroom Total | 2 |
| Bedrooms Above Ground | 3 |
| Bedrooms Total | 3 |
| Age | 31 To 50 Years |
| Amenities | Fireplace(s) |
| Appliances | Garage Door Opener Remote(s), Dishwasher, Dryer, Stove, Washer, Refrigerator |
| Basement Development | Finished |
| Basement Type | Crawl Space (finished) |
| Construction Style Attachment | Detached |
| Construction Style Split Level | Sidesplit |
| Cooling Type | Central Air Conditioning |
| Exterior Finish | Brick, Shingles |
| Fireplace Present | Yes |
| Flooring Type | Laminate, Vinyl, Hardwood |
| Foundation Type | Poured Concrete |
| Half Bath Total | 1 |
| Heating Fuel | Natural Gas |
| Heating Type | Forced Air |
| Size Interior | 1,500 - 2,000 Ft2 |
| Type | House |
| Utility Water | Municipal Water |
Parking
| Attached Garage | |
| Garage |
Land
| Acreage | No |
| Fence Type | Fenced Yard |
| Land Amenities | Schools |
| Sewer | Sanitary Sewer |
| Size Depth | 108 Ft |
| Size Frontage | 60 Ft |
| Size Irregular | 60 X 108 Ft |
| Size Total Text | 60 X 108 Ft |
Rooms
| Level | Type | Length | Width | Dimensions |
|---|---|---|---|---|
| Basement | Recreational, Games Room | 5.63 m | 5.3 m | 5.63 m x 5.3 m |
| Lower Level | Family Room | 3.42 m | 5.89 m | 3.42 m x 5.89 m |
| Main Level | Kitchen | 2.54 m | 5.61 m | 2.54 m x 5.61 m |
| Main Level | Dining Room | 3.58 m | 3.09 m | 3.58 m x 3.09 m |
| Main Level | Living Room | 3.42 m | 5.71 m | 3.42 m x 5.71 m |
| Upper Level | Primary Bedroom | 3.65 m | 6 m | 3.65 m x 6 m |
| Upper Level | Bedroom 2 | 2.79 m | 3.96 m | 2.79 m x 3.96 m |
| Upper Level | Bedroom 3 | 3.04 m | 3.96 m | 3.04 m x 3.96 m |
https://www.realtor.ca/real-estate/28100836/48-norman-avenue-halton-hills-ac-acton-1045-ac-acton
Contact Us
Contact us for more information
Susan Elizabeth Coulighan
Salesperson
324 Guelph Street Suite 12
Georgetown, Ontario L7G 4B5
(905) 877-8262































































