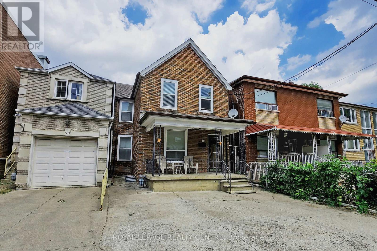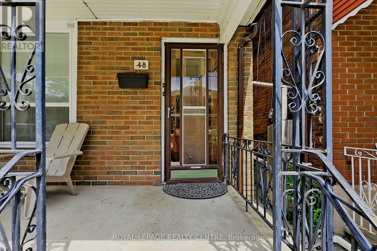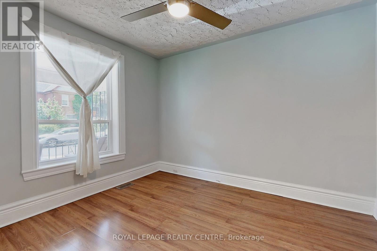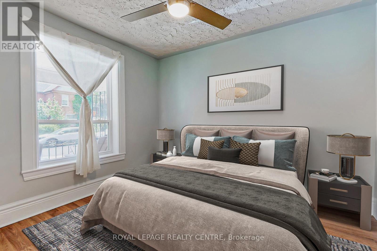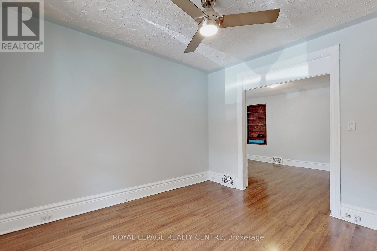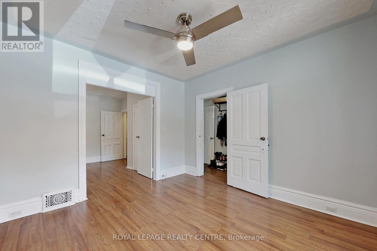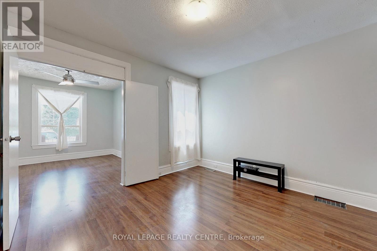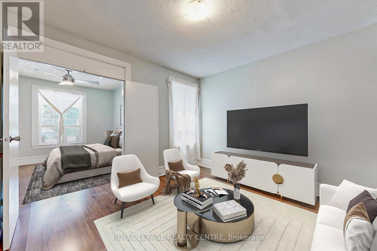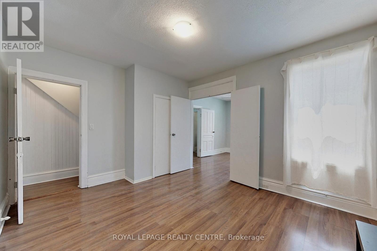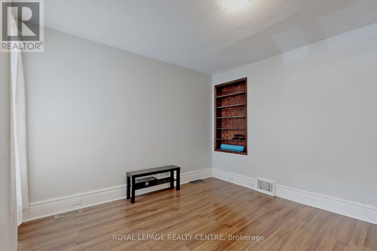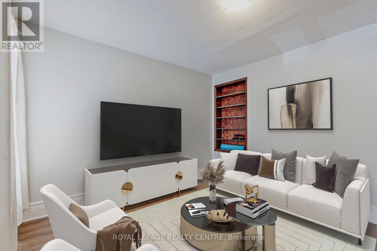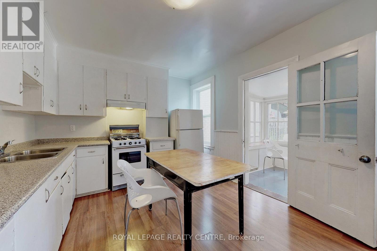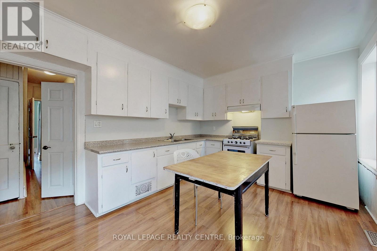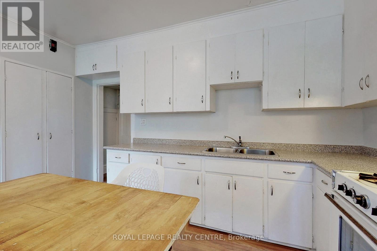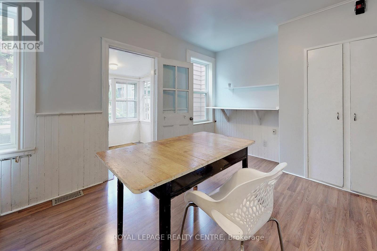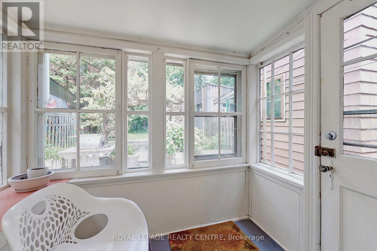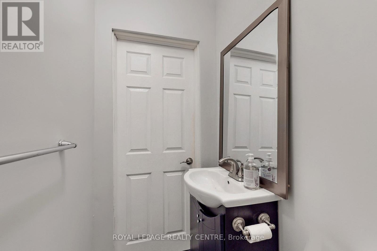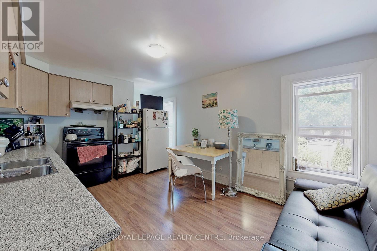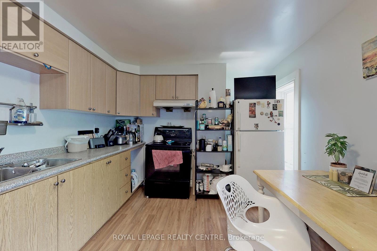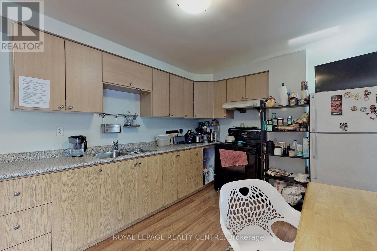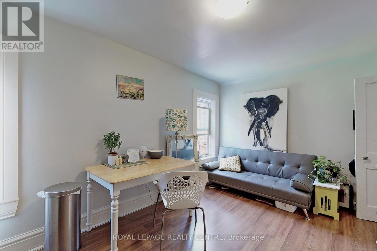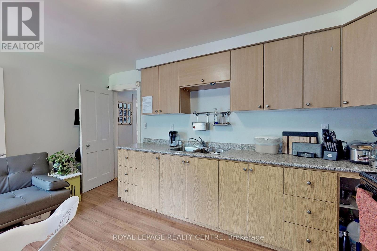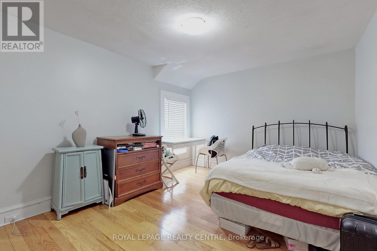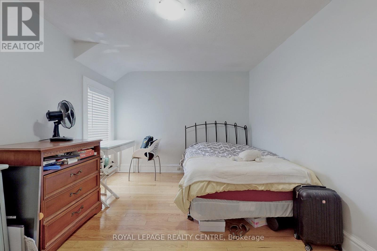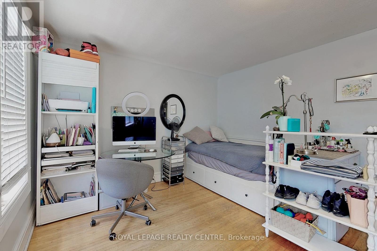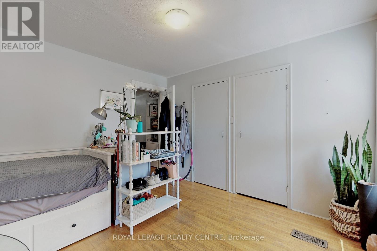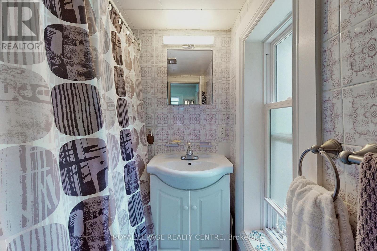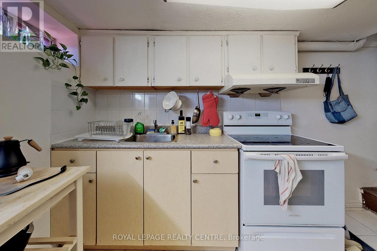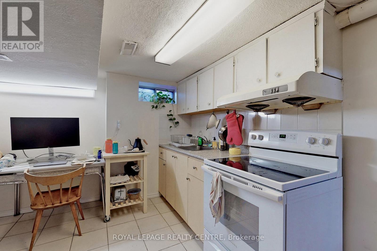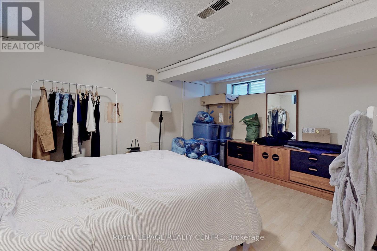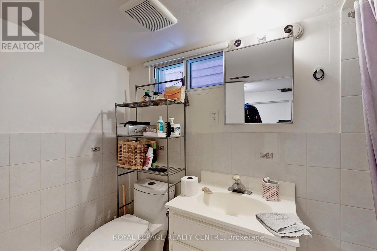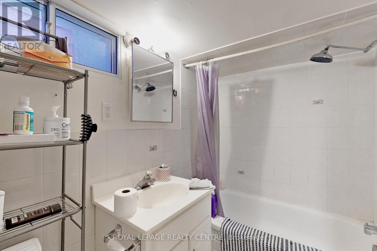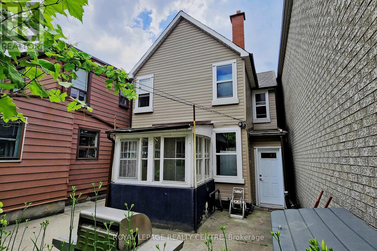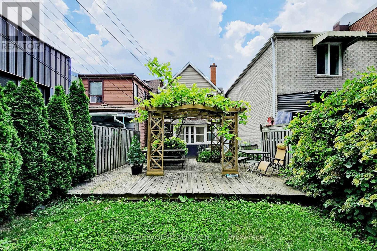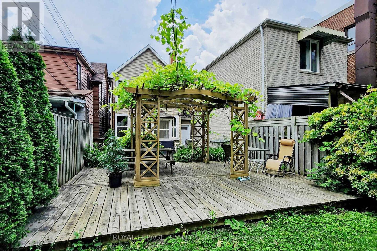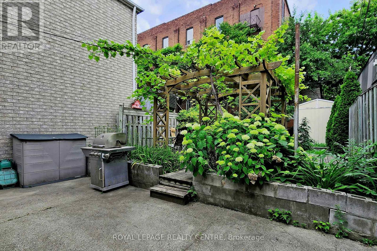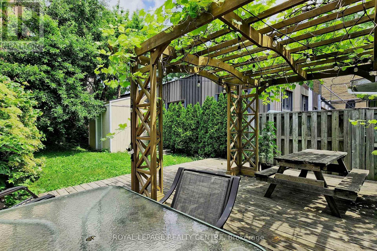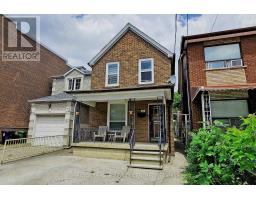48 Northumberland Street Toronto, Ontario M6H 1R1
$1,339,000
Incredible Location!! This Rare Duplex Property Boasts 3 Self Contained Units With A Walk-Up Basement Apartment And One Front Yard Parking Spot. Each Unit Contains A Sizeable Kitchen, Large Bedrooms, And Lots Of Light. Beautiful Backyard Oasis With Pergola Shed. Steps To Ossington Station, Bloor Street Shopping And Entertainment, Parks. Many Updates Include Updated Electrical With 200 Amp Panel, Roof (19), Siding (18), Most Windows (20), Eaves & Downspouts (22), Sump Pump System (23). Main Floor Is Currently Vacant But Had Been Rented For $2,200/Month, 2nd Floor Is Currently Rented For $2,000/Month and Basement Is Currently Rented For $1,700/Month. (id:50886)
Property Details
| MLS® Number | W12130191 |
| Property Type | Single Family |
| Community Name | Dovercourt-Wallace Emerson-Junction |
| Equipment Type | Water Heater |
| Parking Space Total | 1 |
| Rental Equipment Type | Water Heater |
Building
| Bathroom Total | 3 |
| Bedrooms Above Ground | 3 |
| Bedrooms Below Ground | 1 |
| Bedrooms Total | 4 |
| Appliances | Dryer, Stove, Washer, Window Coverings, Refrigerator |
| Basement Features | Apartment In Basement, Separate Entrance |
| Basement Type | N/a |
| Construction Style Attachment | Detached |
| Cooling Type | Window Air Conditioner |
| Exterior Finish | Aluminum Siding, Brick |
| Flooring Type | Laminate, Hardwood, Ceramic |
| Foundation Type | Stone |
| Heating Fuel | Natural Gas |
| Heating Type | Forced Air |
| Stories Total | 2 |
| Size Interior | 1,100 - 1,500 Ft2 |
| Type | House |
| Utility Water | Municipal Water |
Parking
| No Garage |
Land
| Acreage | No |
| Sewer | Sanitary Sewer |
| Size Depth | 121 Ft |
| Size Frontage | 22 Ft ,9 In |
| Size Irregular | 22.8 X 121 Ft |
| Size Total Text | 22.8 X 121 Ft|under 1/2 Acre |
Rooms
| Level | Type | Length | Width | Dimensions |
|---|---|---|---|---|
| Second Level | Kitchen | 5.54 m | 3.17 m | 5.54 m x 3.17 m |
| Second Level | Bedroom | 4.11 m | 3.11 m | 4.11 m x 3.11 m |
| Second Level | Bedroom | 3.89 m | 3.45 m | 3.89 m x 3.45 m |
| Basement | Bedroom | 4.07 m | 3.56 m | 4.07 m x 3.56 m |
| Basement | Kitchen | 4.9 m | 4.18 m | 4.9 m x 4.18 m |
| Basement | Living Room | 4.9 m | 4.18 m | 4.9 m x 4.18 m |
| Main Level | Kitchen | 4.49 m | 3.32 m | 4.49 m x 3.32 m |
| Main Level | Sunroom | 2.28 m | 1.89 m | 2.28 m x 1.89 m |
| Main Level | Living Room | 3.21 m | 3.46 m | 3.21 m x 3.46 m |
| Main Level | Bedroom | 4.04 m | 3.36 m | 4.04 m x 3.36 m |
Contact Us
Contact us for more information
Radek Kowanski
Salesperson
2150 Hurontario Street
Mississauga, Ontario L5B 1M8
(905) 279-8300
(905) 279-5344
www.royallepagerealtycentre.ca/


