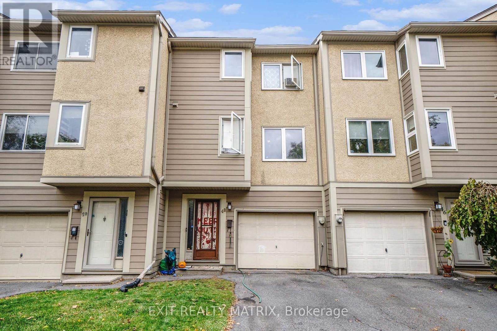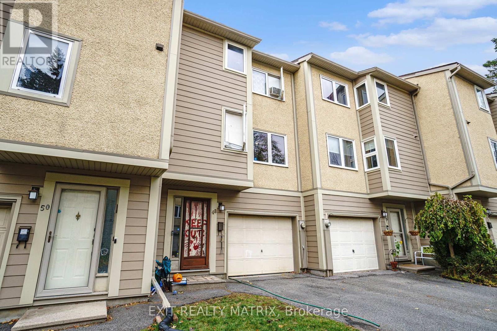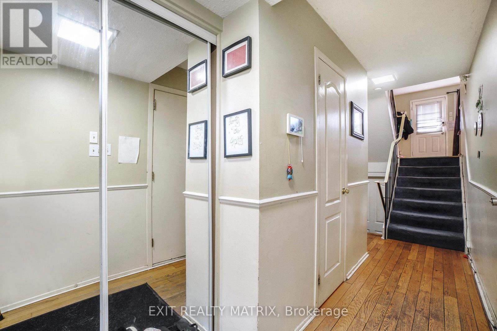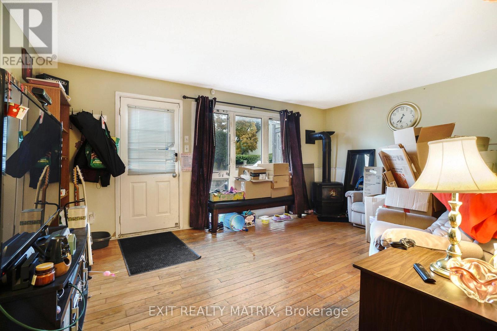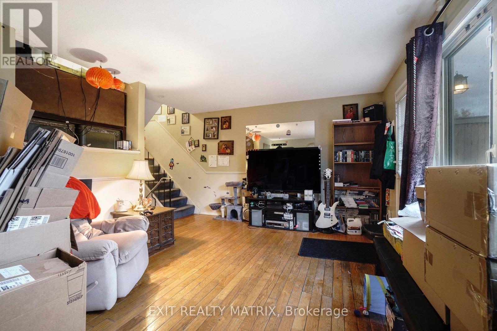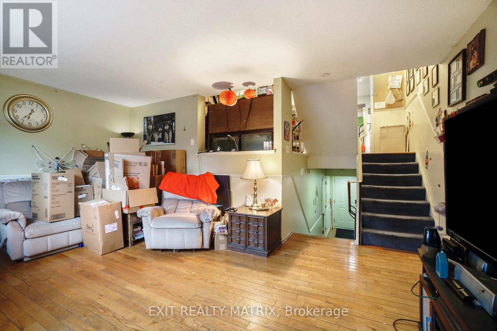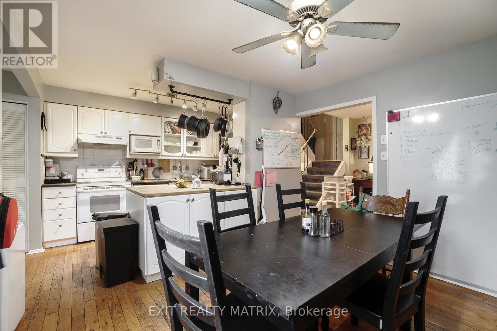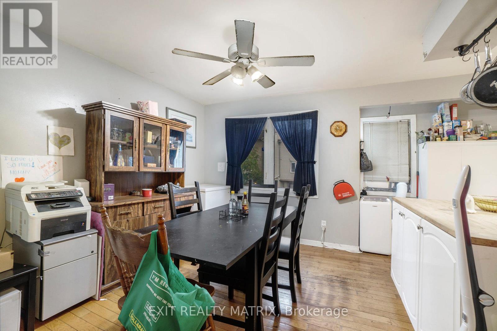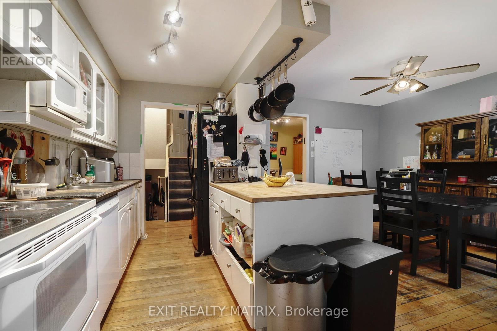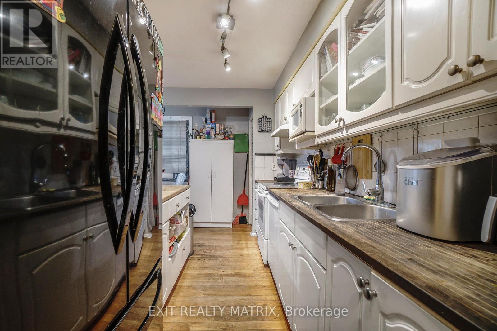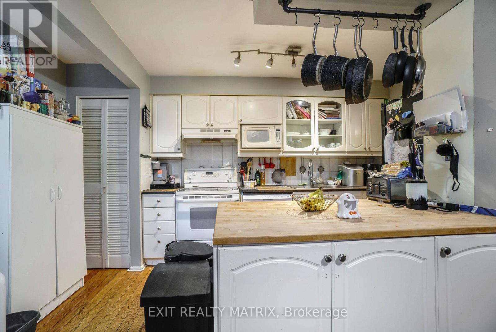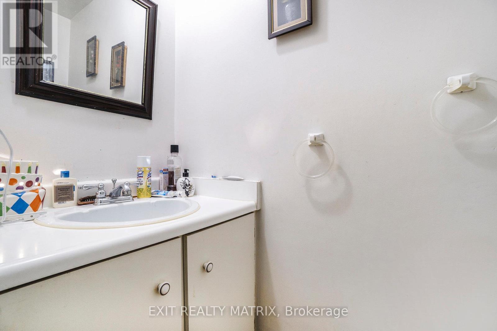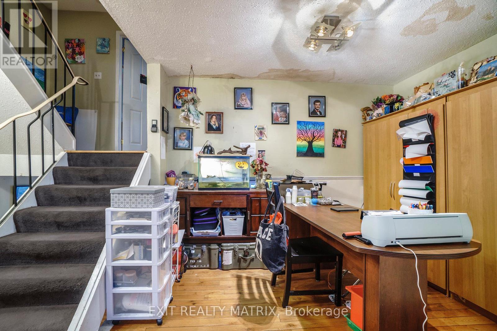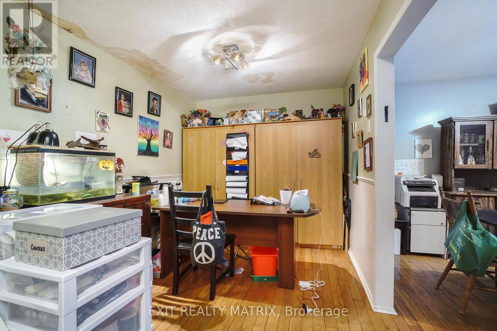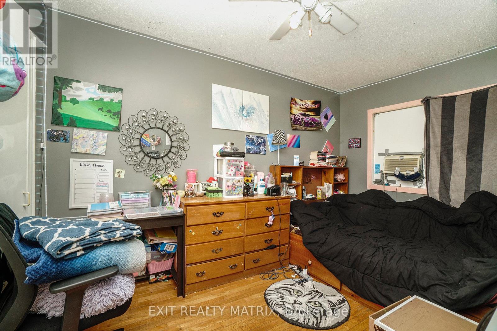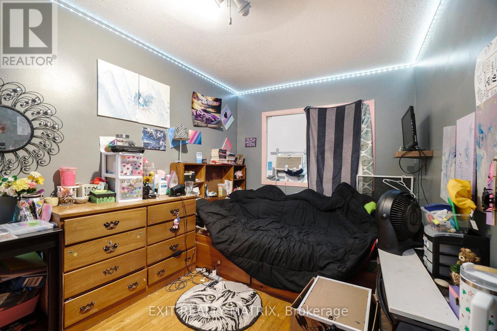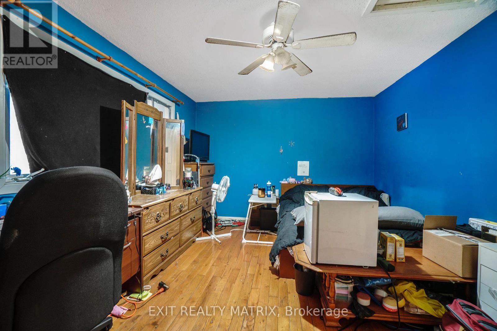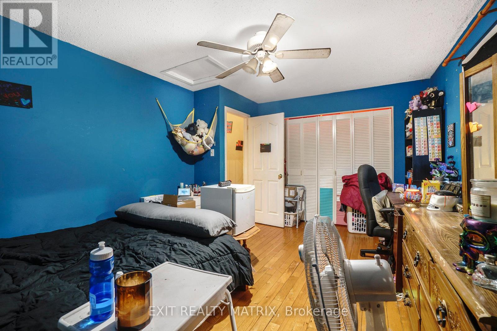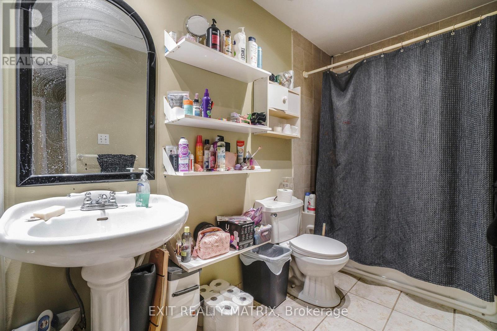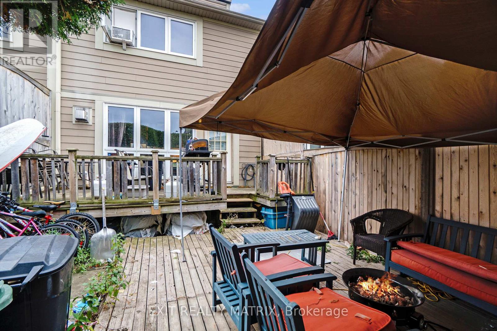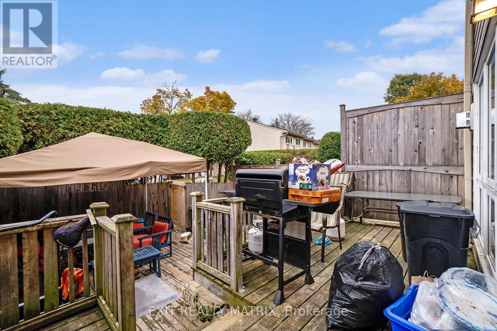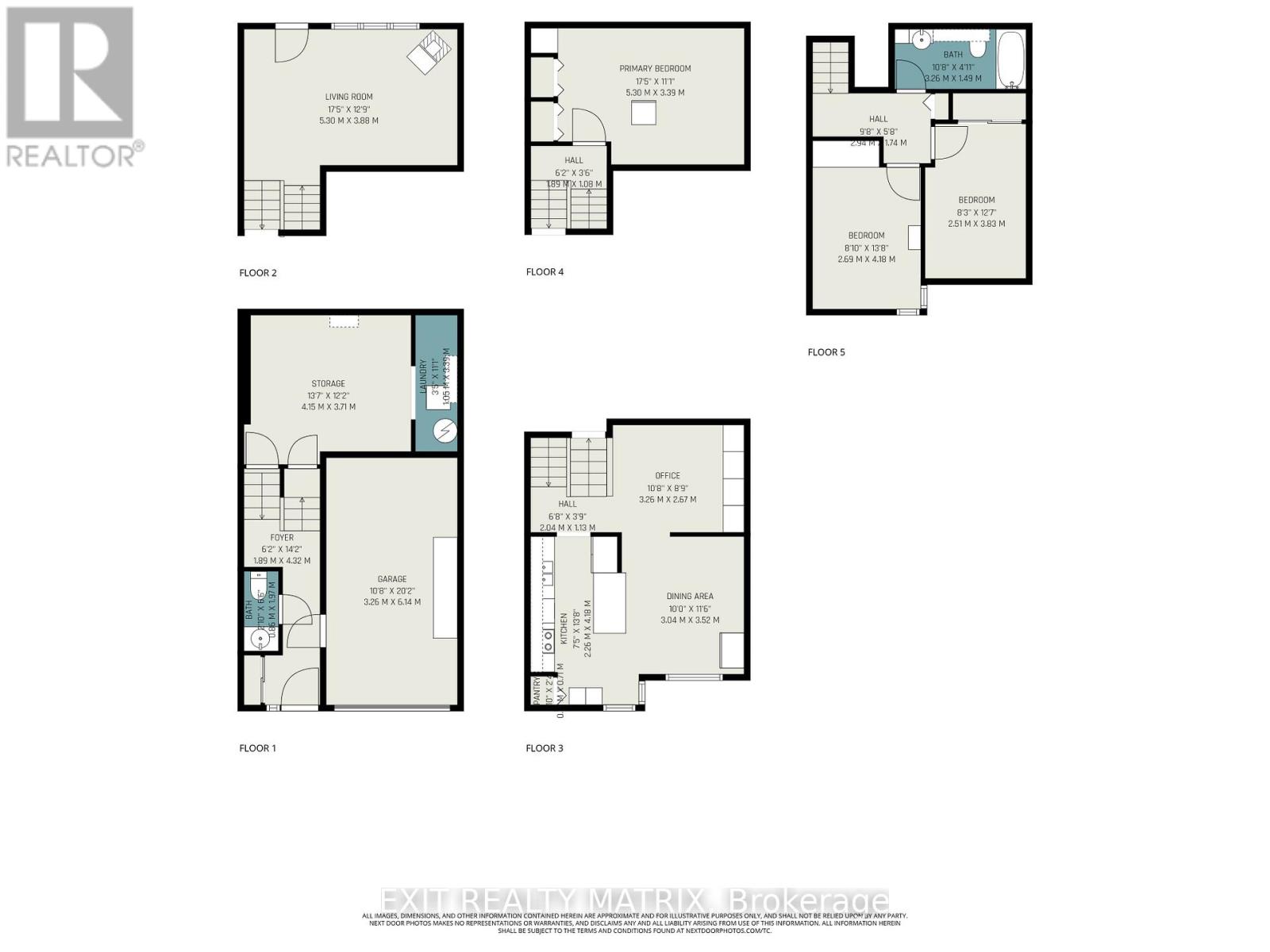48 Peary Way Ottawa, Ontario K2L 1Z8
$375,000Maintenance, Insurance, Water
$560 Monthly
Maintenance, Insurance, Water
$560 MonthlyWelcome to this lovely 3-storey townhome in the heart of Kanata - perfectly located near top-rated schools, parks, shopping, and all amenities! Step inside and discover a bright and inviting layout designed for comfort and practicality. The main level offers a functional flow with a welcoming living area, a versatile space. Just a few steps up you will find the dining room, a lovely kitchen with ample cabinetry and counter space. Upstairs, you'll find three comfortable bedrooms and a full bathroom. The unfinished basement offers excellent potential - ready to be transformed into a recreation room, gym, or extra living space. Enjoy the outdoors in your fully fenced backyard with a large deck, perfect for entertaining or relaxing in privacy. The attached garage with inside entry adds convenience and functionality. A fantastic opportunity to own a well-located home in one of Kanata's most desirable communities - ideal for first-time buyers, handy man, young families, or investors! (id:50886)
Property Details
| MLS® Number | X12513396 |
| Property Type | Single Family |
| Community Name | 9002 - Kanata - Katimavik |
| Community Features | Pets Allowed With Restrictions |
| Features | Carpet Free, In Suite Laundry |
| Parking Space Total | 2 |
Building
| Bathroom Total | 2 |
| Bedrooms Above Ground | 3 |
| Bedrooms Total | 3 |
| Amenities | Fireplace(s) |
| Appliances | Dishwasher, Dryer, Washer |
| Basement Development | Unfinished |
| Basement Type | Full (unfinished) |
| Cooling Type | None |
| Exterior Finish | Stucco, Vinyl Siding |
| Fireplace Present | Yes |
| Fireplace Total | 1 |
| Foundation Type | Concrete |
| Half Bath Total | 1 |
| Heating Fuel | Electric |
| Heating Type | Baseboard Heaters |
| Stories Total | 3 |
| Size Interior | 1,200 - 1,399 Ft2 |
| Type | Row / Townhouse |
Parking
| Attached Garage | |
| Garage |
Land
| Acreage | No |
Rooms
| Level | Type | Length | Width | Dimensions |
|---|---|---|---|---|
| Second Level | Office | 3.26 m | 2.67 m | 3.26 m x 2.67 m |
| Second Level | Kitchen | 4.18 m | 2.26 m | 4.18 m x 2.26 m |
| Second Level | Dining Room | 3.52 m | 3.04 m | 3.52 m x 3.04 m |
| Second Level | Living Room | 5.3 m | 3.88 m | 5.3 m x 3.88 m |
| Third Level | Bathroom | 3.26 m | 1.49 m | 3.26 m x 1.49 m |
| Third Level | Primary Bedroom | 5.3 m | 3.39 m | 5.3 m x 3.39 m |
| Third Level | Bedroom | 4.18 m | 2.69 m | 4.18 m x 2.69 m |
| Third Level | Bedroom | 3.83 m | 2.51 m | 3.83 m x 2.51 m |
| Main Level | Other | 4.15 m | 3.71 m | 4.15 m x 3.71 m |
| Main Level | Laundry Room | 1.05 m | 3.39 m | 1.05 m x 3.39 m |
https://www.realtor.ca/real-estate/29071256/48-peary-way-ottawa-9002-kanata-katimavik
Contact Us
Contact us for more information
Maggie Tessier
Broker of Record
www.tessierteam.ca/
www.facebook.com/thetessierteam
twitter.com/maggietessier
ca.linkedin.com/pub/dir/Maggie/Tessier
785 Notre Dame St, Po Box 1345
Embrun, Ontario K0A 1W0
(613) 443-4300
(613) 443-5743
www.exitottawa.com/
Marie-Pierre Fortin
Salesperson
785 Notre Dame St, Po Box 1345
Embrun, Ontario K0A 1W0
(613) 443-4300
(613) 443-5743
www.exitottawa.com/

