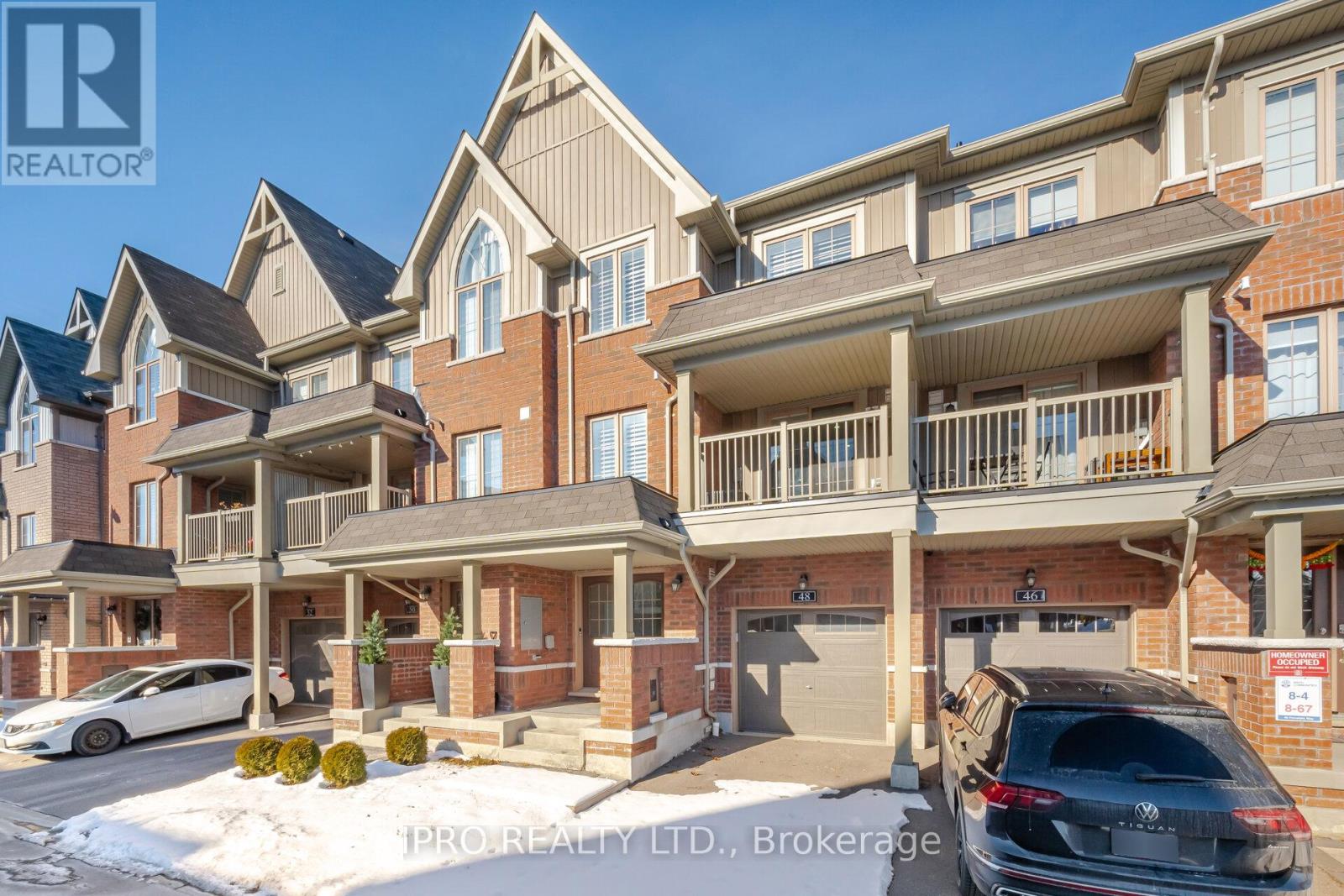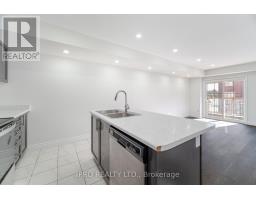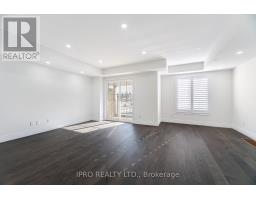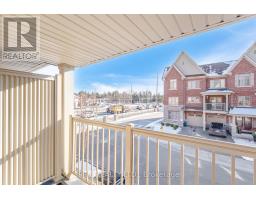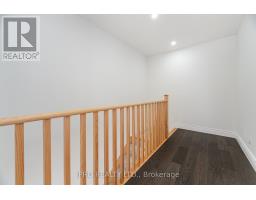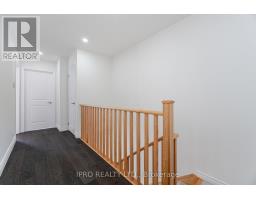48 Porcelain Way Whitby, Ontario L1R 0R6
$2,800 MonthlyParcel of Tied LandMaintenance, Parcel of Tied Land
$159.72 Monthly
Maintenance, Parcel of Tied Land
$159.72 MonthlyModern 3-Storey Townhouse in Rolling Acres, Whitby. Built in 2021. 2 Bedrooms, 3 Washrooms, featuring Newly installed hardwood floors and pot lights, Stylish backsplash in the kitchen, California shutters for added privacy, Bright and spacious layout. Close to public transit, Whitby GO Station , Close Proximity of Major Hwy and other amenities. Perfect for professionals or small families looking for a well-maintained home in a sought-after neighborhood. (id:50886)
Property Details
| MLS® Number | E11926148 |
| Property Type | Single Family |
| Community Name | Rolling Acres |
| Features | Sump Pump |
| ParkingSpaceTotal | 2 |
Building
| BathroomTotal | 3 |
| BedroomsAboveGround | 2 |
| BedroomsTotal | 2 |
| Appliances | Water Heater, Dishwasher, Dryer, Refrigerator, Stove, Washer |
| BasementType | Crawl Space |
| ConstructionStyleAttachment | Attached |
| CoolingType | Central Air Conditioning |
| ExteriorFinish | Brick |
| FlooringType | Tile |
| FoundationType | Poured Concrete |
| HalfBathTotal | 1 |
| HeatingFuel | Natural Gas |
| HeatingType | Forced Air |
| StoriesTotal | 3 |
| SizeInterior | 1099.9909 - 1499.9875 Sqft |
| Type | Row / Townhouse |
| UtilityWater | Municipal Water |
Parking
| Attached Garage |
Land
| Acreage | No |
| Sewer | Sanitary Sewer |
| SizeDepth | 46 Ft ,10 In |
| SizeFrontage | 19 Ft ,8 In |
| SizeIrregular | 19.7 X 46.9 Ft |
| SizeTotalText | 19.7 X 46.9 Ft |
Rooms
| Level | Type | Length | Width | Dimensions |
|---|---|---|---|---|
| Second Level | Kitchen | 4.45 m | 2.9 m | 4.45 m x 2.9 m |
| Second Level | Great Room | 5.45 m | 4.7 m | 5.45 m x 4.7 m |
| Second Level | Dining Room | 3.38 m | 2.88 m | 3.38 m x 2.88 m |
| Third Level | Primary Bedroom | 5.19 m | 3.21 m | 5.19 m x 3.21 m |
| Third Level | Bedroom | 2.61 m | 3.51 m | 2.61 m x 3.51 m |
| Main Level | Foyer | 2 m | 2.9 m | 2 m x 2.9 m |
https://www.realtor.ca/real-estate/27808393/48-porcelain-way-whitby-rolling-acres-rolling-acres
Interested?
Contact us for more information
Jay Raheja
Broker
Paul Sidhu
Broker


