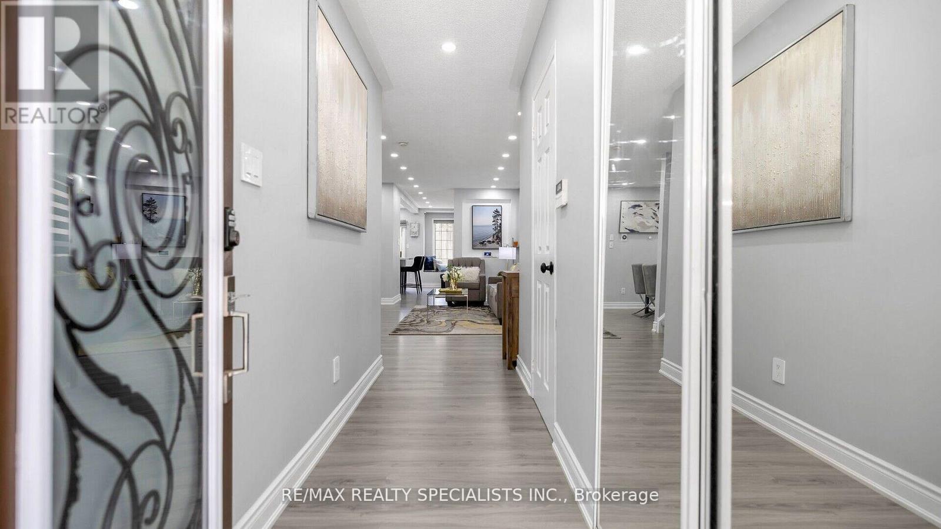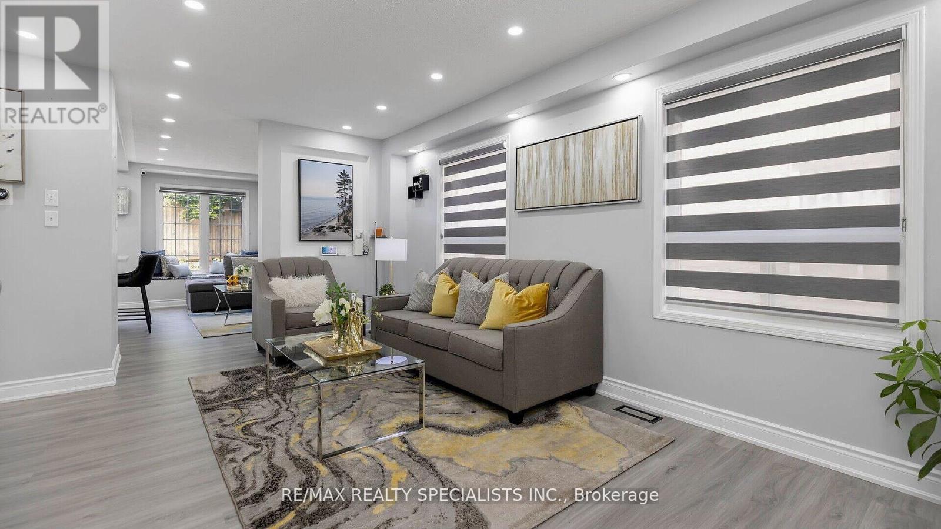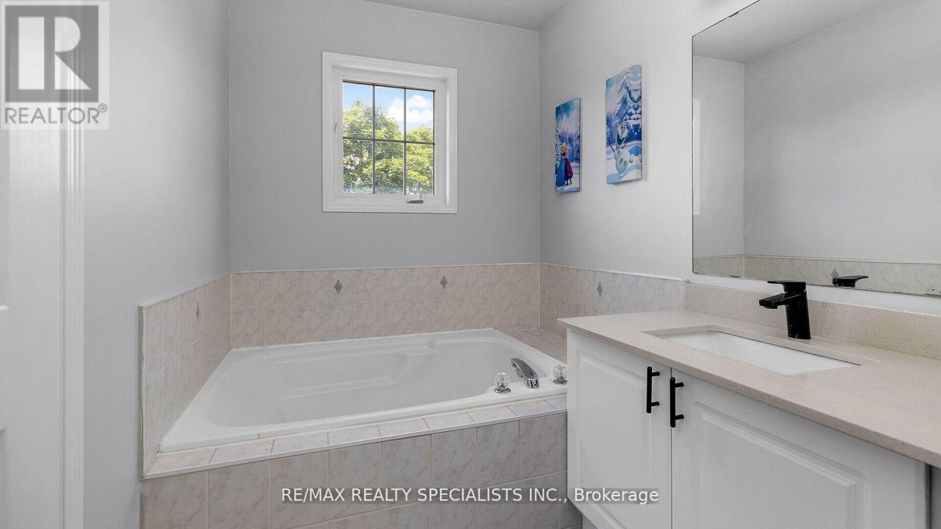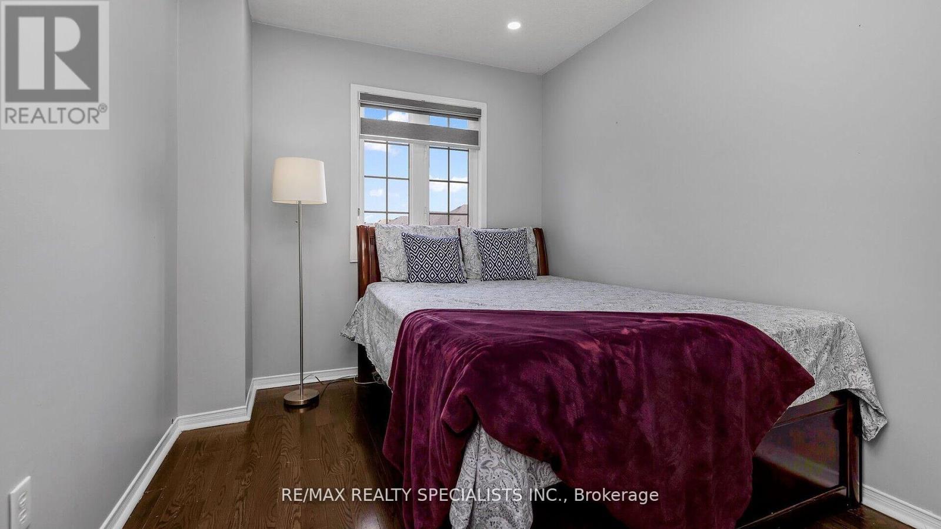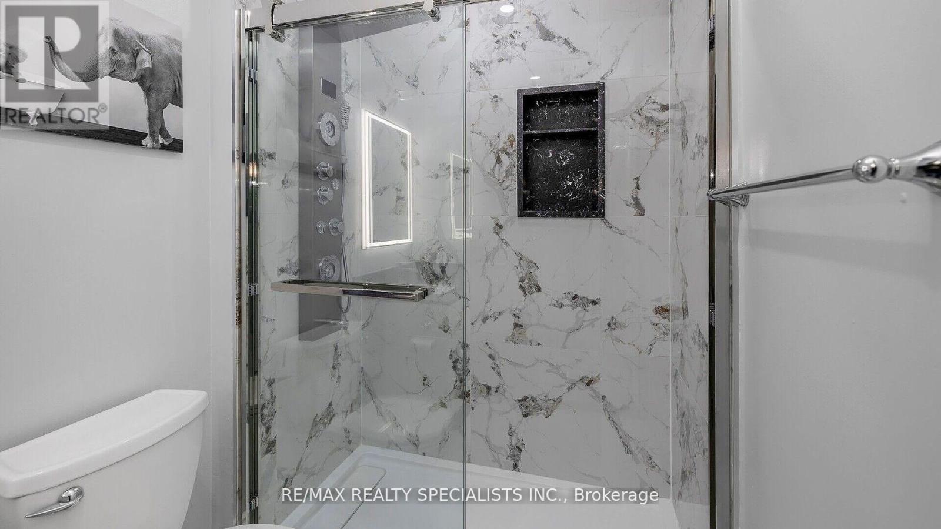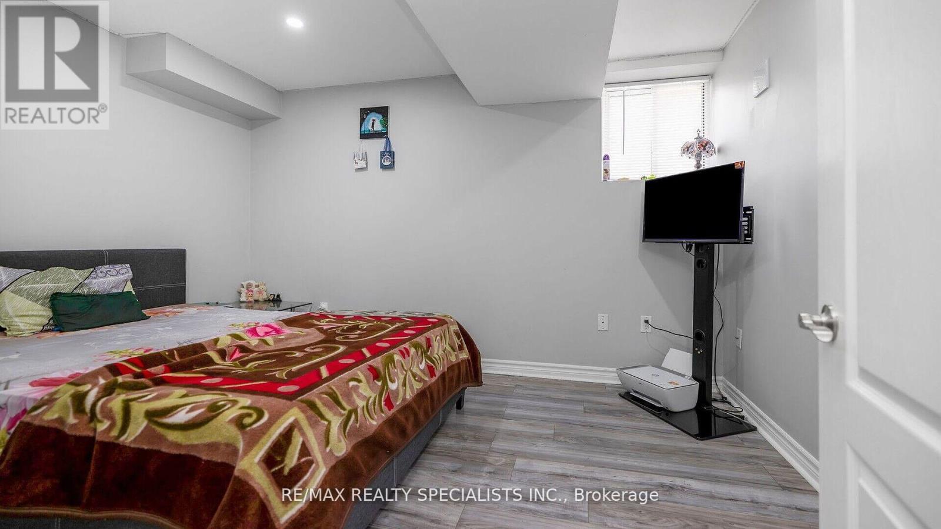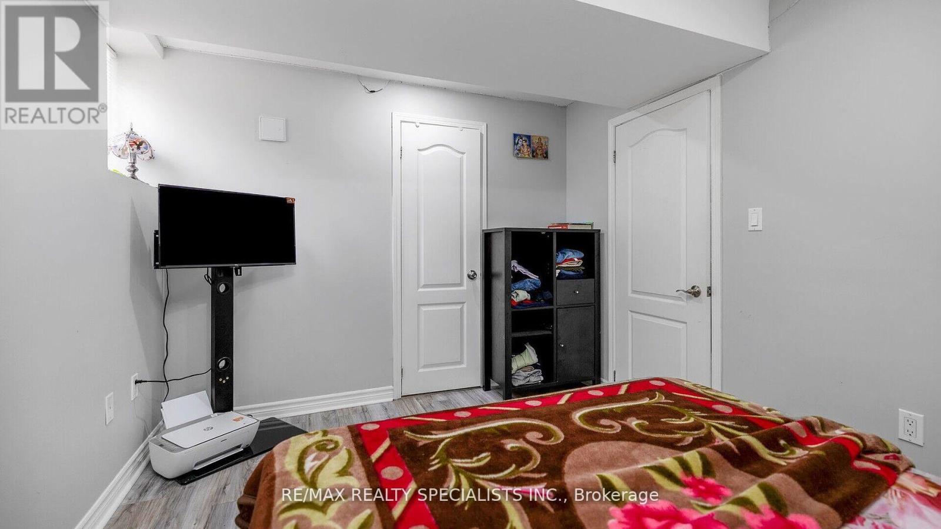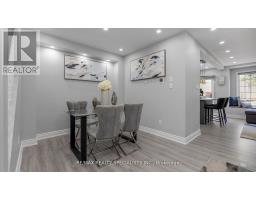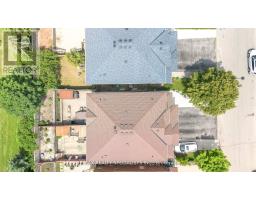48 Ridgefield Court Brampton, Ontario L6P 1B4
$1,029,000
JUST ONE WORD !! WOW !! Located In The Prestige Vales Of Castlemore. This 4 Bedroom Semi detached Home sits on NORTH EAST FACING w/ a Great Floor Plan, Features separate Living/Family/Dining room on main floor. The kitchen features ample storage, stainless steel appliances, quartz counter top and back splash with an island goes walk-out to a raised deck. This home offers 4 expansive bedrooms& 2 full washrooms on second floor. The finished basement with separate entrance through the garage offers endless possibilities for entertainment or rental income. Nestled in a quiet neighborhood.Ready to move in! Don't miss out on making this your forever home! **** EXTRAS **** GREAT Location - 20 mins->Pearson Airport,10 mins->Gore Meadows/Chingacousy Wellness Community Centers, 5 mins walk to high rated french immersion school,3 min walk to bus stop (id:50886)
Open House
This property has open houses!
1:00 pm
Ends at:4:00 pm
Property Details
| MLS® Number | W11904566 |
| Property Type | Single Family |
| Community Name | Vales of Castlemore |
| AmenitiesNearBy | Park, Public Transit, Schools |
| Features | Cul-de-sac |
| ParkingSpaceTotal | 5 |
Building
| BathroomTotal | 4 |
| BedroomsAboveGround | 4 |
| BedroomsBelowGround | 1 |
| BedroomsTotal | 5 |
| Appliances | Water Heater, Dishwasher, Dryer, Refrigerator, Two Stoves, Washer, Window Coverings |
| BasementDevelopment | Finished |
| BasementFeatures | Separate Entrance |
| BasementType | N/a (finished) |
| ConstructionStyleAttachment | Semi-detached |
| CoolingType | Central Air Conditioning |
| ExteriorFinish | Brick Facing |
| FlooringType | Vinyl, Hardwood |
| FoundationType | Concrete |
| HalfBathTotal | 1 |
| HeatingFuel | Natural Gas |
| HeatingType | Forced Air |
| StoriesTotal | 2 |
| Type | House |
| UtilityWater | Municipal Water |
Parking
| Attached Garage |
Land
| Acreage | No |
| FenceType | Fenced Yard |
| LandAmenities | Park, Public Transit, Schools |
| Sewer | Sanitary Sewer |
| SizeDepth | 106 Ft ,9 In |
| SizeFrontage | 22 Ft ,6 In |
| SizeIrregular | 22.58 X 106.75 Ft ; Cul -de-sac & No Sidewalk |
| SizeTotalText | 22.58 X 106.75 Ft ; Cul -de-sac & No Sidewalk |
Rooms
| Level | Type | Length | Width | Dimensions |
|---|---|---|---|---|
| Second Level | Primary Bedroom | 4.85 m | 3.31 m | 4.85 m x 3.31 m |
| Second Level | Bedroom 3 | 3.87 m | 2.56 m | 3.87 m x 2.56 m |
| Second Level | Bedroom 3 | 3.05 m | 2.56 m | 3.05 m x 2.56 m |
| Second Level | Bedroom 4 | 3.05 m | 2.46 m | 3.05 m x 2.46 m |
| Basement | Kitchen | 3.48 m | 1.9 m | 3.48 m x 1.9 m |
| Basement | Bedroom | 3.8 m | 2.84 m | 3.8 m x 2.84 m |
| Basement | Living Room | 3.28 m | 2.13 m | 3.28 m x 2.13 m |
| Main Level | Living Room | 5.79 m | 2.95 m | 5.79 m x 2.95 m |
| Main Level | Dining Room | 2.62 m | 2.38 m | 2.62 m x 2.38 m |
| Main Level | Family Room | 3.74 m | 2.77 m | 3.74 m x 2.77 m |
| Main Level | Kitchen | 4.54 m | 2.49 m | 4.54 m x 2.49 m |
Interested?
Contact us for more information
Jassi Panag
Broker
490 Bramalea Road Suite 400
Brampton, Ontario L6T 0G1
Charanjit Jassar
Salesperson
490 Bramalea Road Suite 400
Brampton, Ontario L6T 0G1




