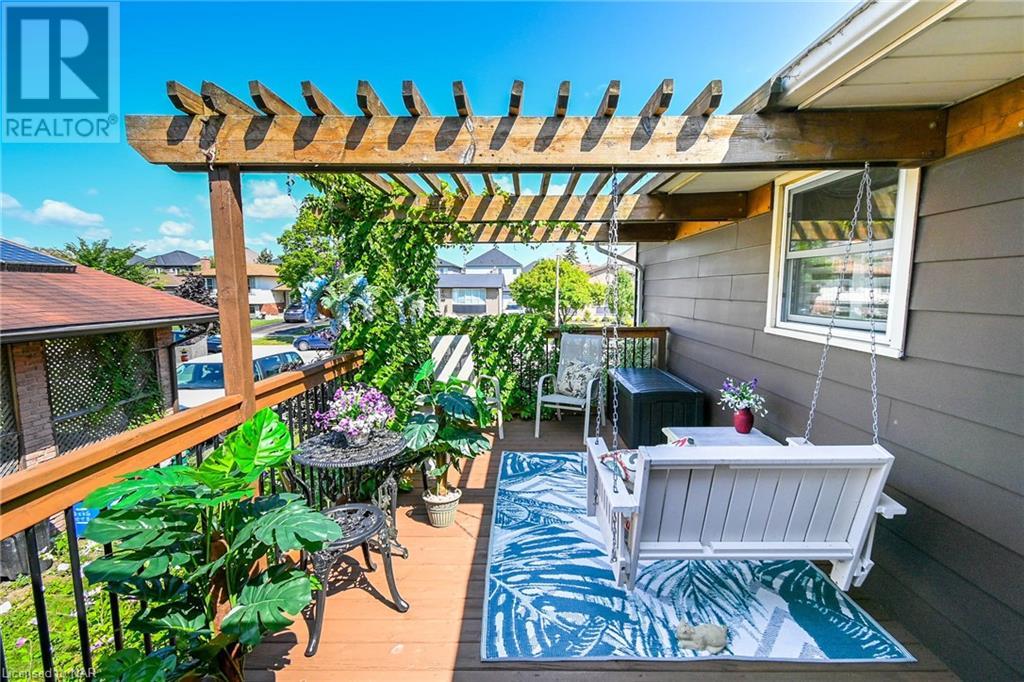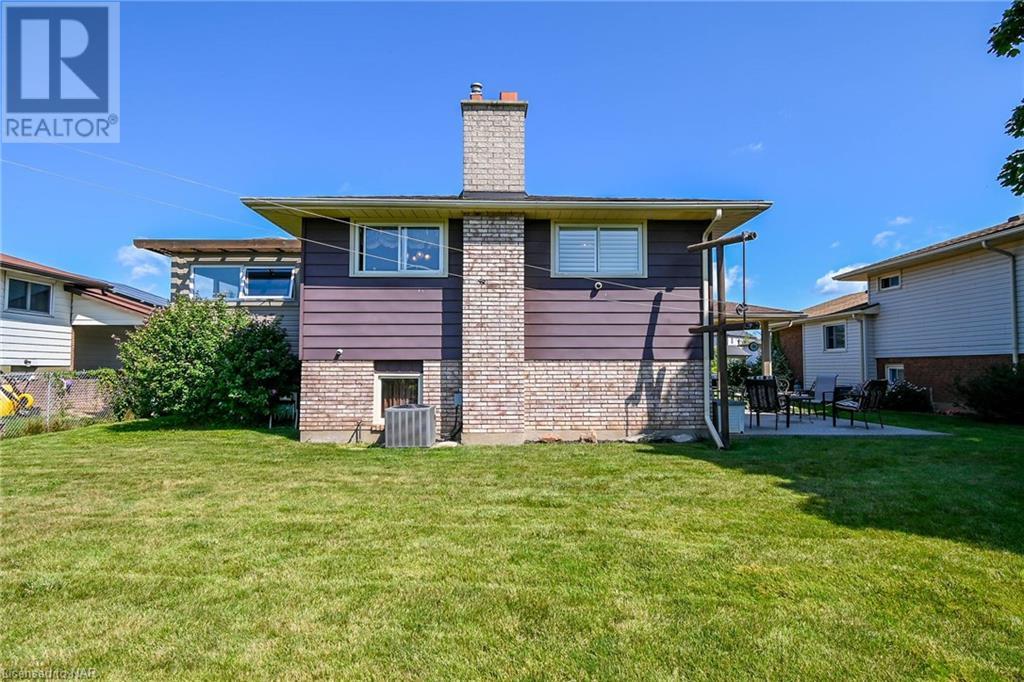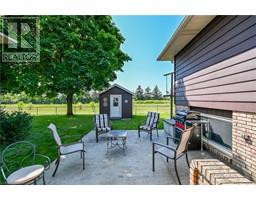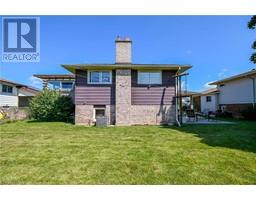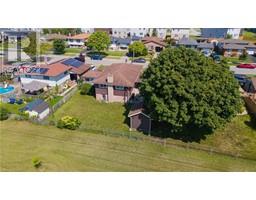48 Robert Street Welland, Ontario L3B 5T9
$679,000
48 Robert Street is a charming property! The open concept kitchen, living room, and dining room make it perfect for gatherings, and the hot tub house adds a unique touch for relaxation. The newly renovated bathroom and the partially finished basement with outside access to the family room with a wood fireplace, play room and bath offer additional value. The curb appeal, with the aggregate concrete driveway, certainly sets the tone for a welcoming home. Are you looking for a home with a one time owner or more details please call me. (id:50886)
Open House
This property has open houses!
2:00 pm
Ends at:4:00 pm
Property Details
| MLS® Number | 40634601 |
| Property Type | Single Family |
| AmenitiesNearBy | Hospital, Park, Public Transit, Schools |
| EquipmentType | Water Heater |
| ParkingSpaceTotal | 3 |
| RentalEquipmentType | Water Heater |
| Structure | Shed |
Building
| BathroomTotal | 2 |
| BedroomsAboveGround | 3 |
| BedroomsTotal | 3 |
| Appliances | Central Vacuum, Dishwasher, Dryer, Stove, Washer, Hood Fan, Window Coverings, Hot Tub |
| ArchitecturalStyle | Raised Bungalow |
| BasementDevelopment | Partially Finished |
| BasementType | Full (partially Finished) |
| ConstructedDate | 1978 |
| ConstructionStyleAttachment | Detached |
| CoolingType | Central Air Conditioning |
| ExteriorFinish | Aluminum Siding, Brick |
| FireProtection | Smoke Detectors, Alarm System, Security System |
| FireplaceFuel | Wood |
| FireplacePresent | Yes |
| FireplaceTotal | 1 |
| FireplaceType | Other - See Remarks |
| Fixture | Ceiling Fans |
| HeatingFuel | Natural Gas |
| HeatingType | Forced Air |
| StoriesTotal | 1 |
| SizeInterior | 979.31 Sqft |
| Type | House |
| UtilityWater | Municipal Water |
Parking
| Carport |
Land
| AccessType | Road Access, Highway Access |
| Acreage | No |
| LandAmenities | Hospital, Park, Public Transit, Schools |
| LandscapeFeatures | Lawn Sprinkler |
| Sewer | Municipal Sewage System |
| SizeDepth | 107 Ft |
| SizeFrontage | 59 Ft |
| SizeTotalText | Under 1/2 Acre |
| ZoningDescription | Rl1,02 |
Rooms
| Level | Type | Length | Width | Dimensions |
|---|---|---|---|---|
| Basement | Laundry Room | 19'2'' x 10' | ||
| Basement | 3pc Bathroom | Measurements not available | ||
| Basement | Workshop | 15' x 9'10'' | ||
| Basement | Bonus Room | 15' x 11' | ||
| Basement | Family Room | 20'6'' x 11'3'' | ||
| Main Level | Living Room | 16'4'' x 12'0'' | ||
| Main Level | Dining Room | 10'4'' x 9'8'' | ||
| Main Level | Eat In Kitchen | 14'10'' x 10'4'' | ||
| Main Level | 4pc Bathroom | Measurements not available | ||
| Main Level | Bedroom | 9'6'' x 8'7'' | ||
| Main Level | Bedroom | 8'0'' x 12'0'' | ||
| Main Level | Primary Bedroom | 12'4'' x 9'11'' |
https://www.realtor.ca/real-estate/27326671/48-robert-street-welland
Interested?
Contact us for more information
Mariann Zorgel
Salesperson
165 Hwy 20 West, Suite 5
Fonthill, Ontario L0S 1E5
















