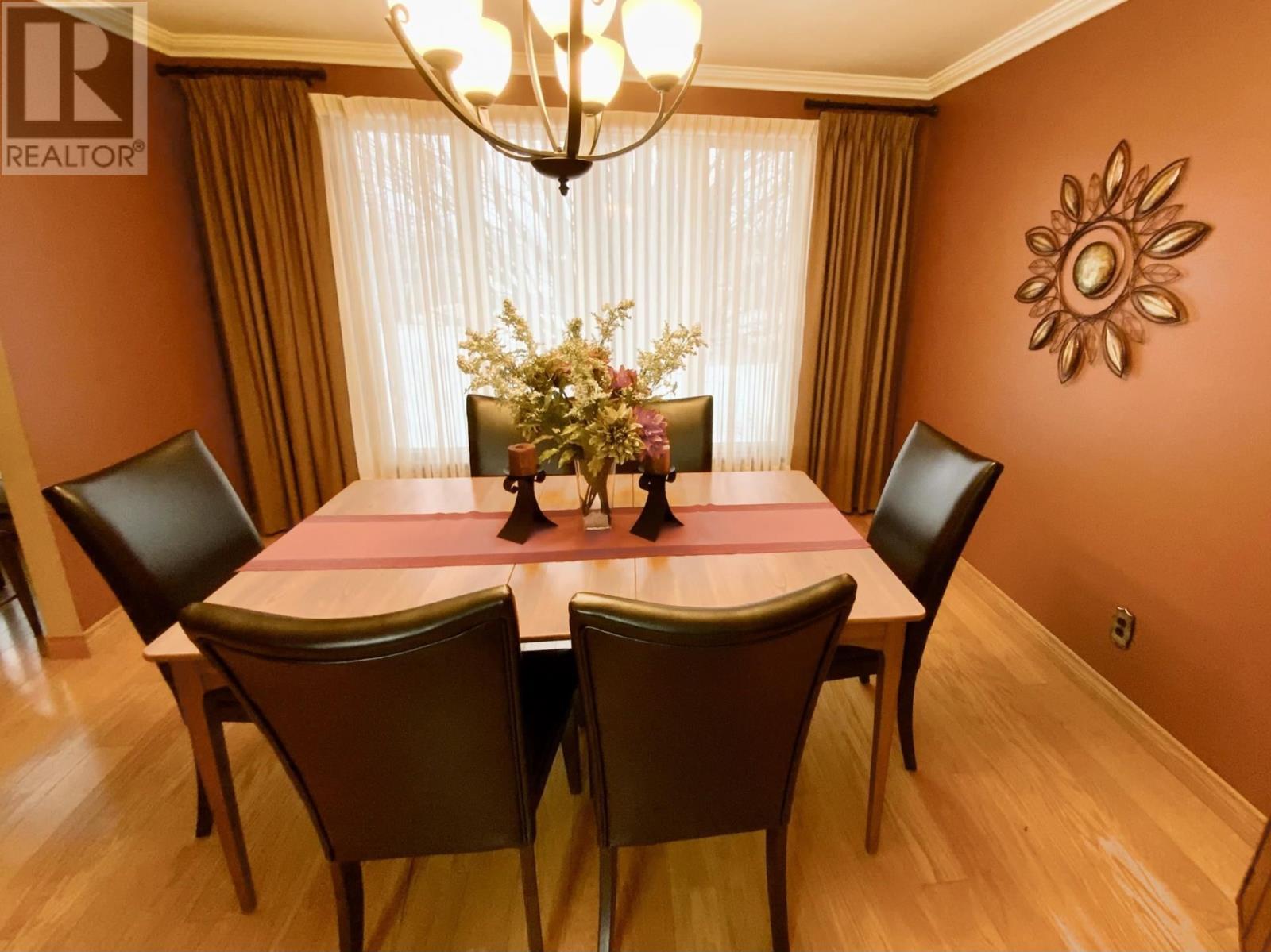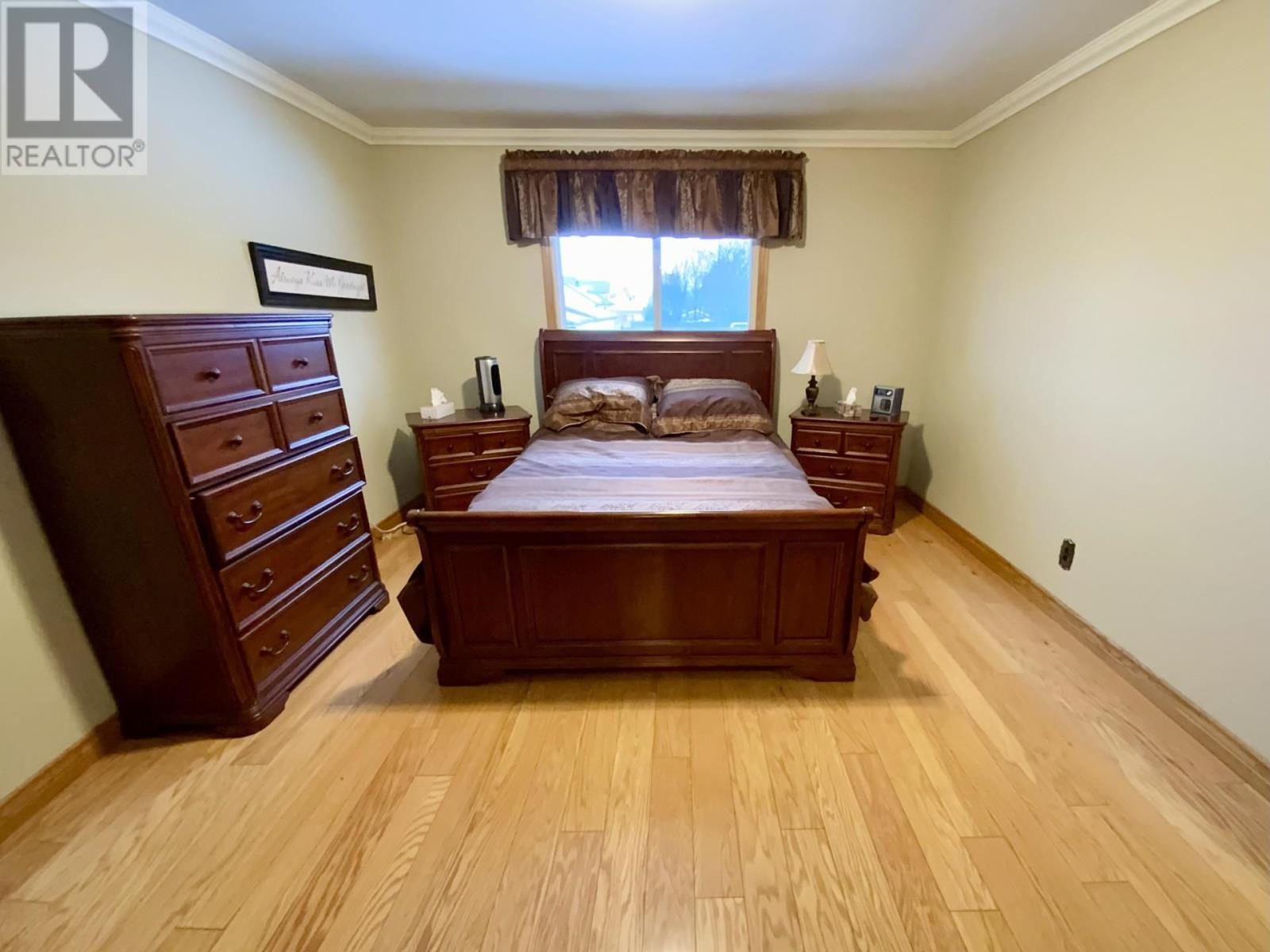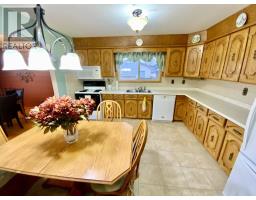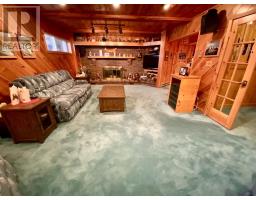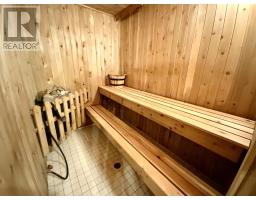48 Robin St Sault Ste. Marie, Ontario P6A 5X9
$474,900
This immaculate and spacious all-brick 3+1 bedroom hi-rise is located on a large 200' lot in a great East End location. Pride of ownership is evident the moment you walk into the large foyer, leading to the open concept living and dining room. Lovely, spacious kitchen with lots of cupboard space. Newer engineered hardwood throughout most of the main floor. The master bedroom's large walk thru en-suite boasts 2 individual sinks. The large, full finished basement is highlighted by the rec room with wet bar; great for entertaining. Also, downstairs- another full bath with jet tub, immaculate sauna with shower, and tons of storage. Additional selling points: attached, insulated, wired and drywalled garage and large double concrete drive. The backyard has a 24x18' slab poured (with pex piping ready to run wiring) for your dream detached garage. Call today to book your private viewing. This well-built, well-maintained home is sure to move quick! (id:50886)
Property Details
| MLS® Number | SM250751 |
| Property Type | Single Family |
| Community Name | Sault Ste. Marie |
| Amenities Near By | Park |
| Community Features | Bus Route |
| Features | Paved Driveway |
| Structure | Patio(s) |
Building
| Bathroom Total | 2 |
| Bedrooms Above Ground | 3 |
| Bedrooms Below Ground | 1 |
| Bedrooms Total | 4 |
| Age | Over 26 Years |
| Amenities | Sauna |
| Appliances | Dishwasher, Wet Bar, Jetted Tub, All |
| Architectural Style | Bi-level |
| Basement Type | Full |
| Construction Style Attachment | Detached |
| Exterior Finish | Brick |
| Flooring Type | Hardwood |
| Foundation Type | Poured Concrete |
| Heating Fuel | Electric |
| Heating Type | Baseboard Heaters |
| Size Interior | 2,200 Ft2 |
| Utility Water | Municipal Water |
Parking
| Garage | |
| Attached Garage | |
| Concrete |
Land
| Access Type | Road Access |
| Acreage | No |
| Fence Type | Fenced Yard |
| Land Amenities | Park |
| Sewer | Sanitary Sewer |
| Size Depth | 206 Ft |
| Size Frontage | 55.0000 |
| Size Irregular | 55 X 206 |
| Size Total Text | 55 X 206|1/2 - 1 Acre |
Rooms
| Level | Type | Length | Width | Dimensions |
|---|---|---|---|---|
| Basement | Recreation Room | 15 x 23 | ||
| Basement | Bedroom | 11.5 x 11.8 | ||
| Basement | Laundry Room | 14.1 x 6.5 | ||
| Main Level | Kitchen | 13.2 x 11.1 | ||
| Main Level | Dining Room | 12.9 x 11.3 | ||
| Main Level | Living Room | 22 x 12 | ||
| Main Level | Primary Bedroom | 12.2 x 14 | ||
| Main Level | Bedroom | 10.3 x 12.2 | ||
| Main Level | Bedroom | 9.4 x 10.9 | ||
| Main Level | Foyer | 18.2 x 6.1 |
Utilities
| Cable | Available |
| Electricity | Available |
| Natural Gas | Available |
| Telephone | Available |
https://www.realtor.ca/real-estate/28165067/48-robin-st-sault-ste-marie-sault-ste-marie
Contact Us
Contact us for more information
Paul Louis Godfrey
Broker
264 Bruce St
Sault Ste. Marie, Ontario P6B 1P1
(705) 256-6683
(705) 256-1668
www.godfreyrealty.com






