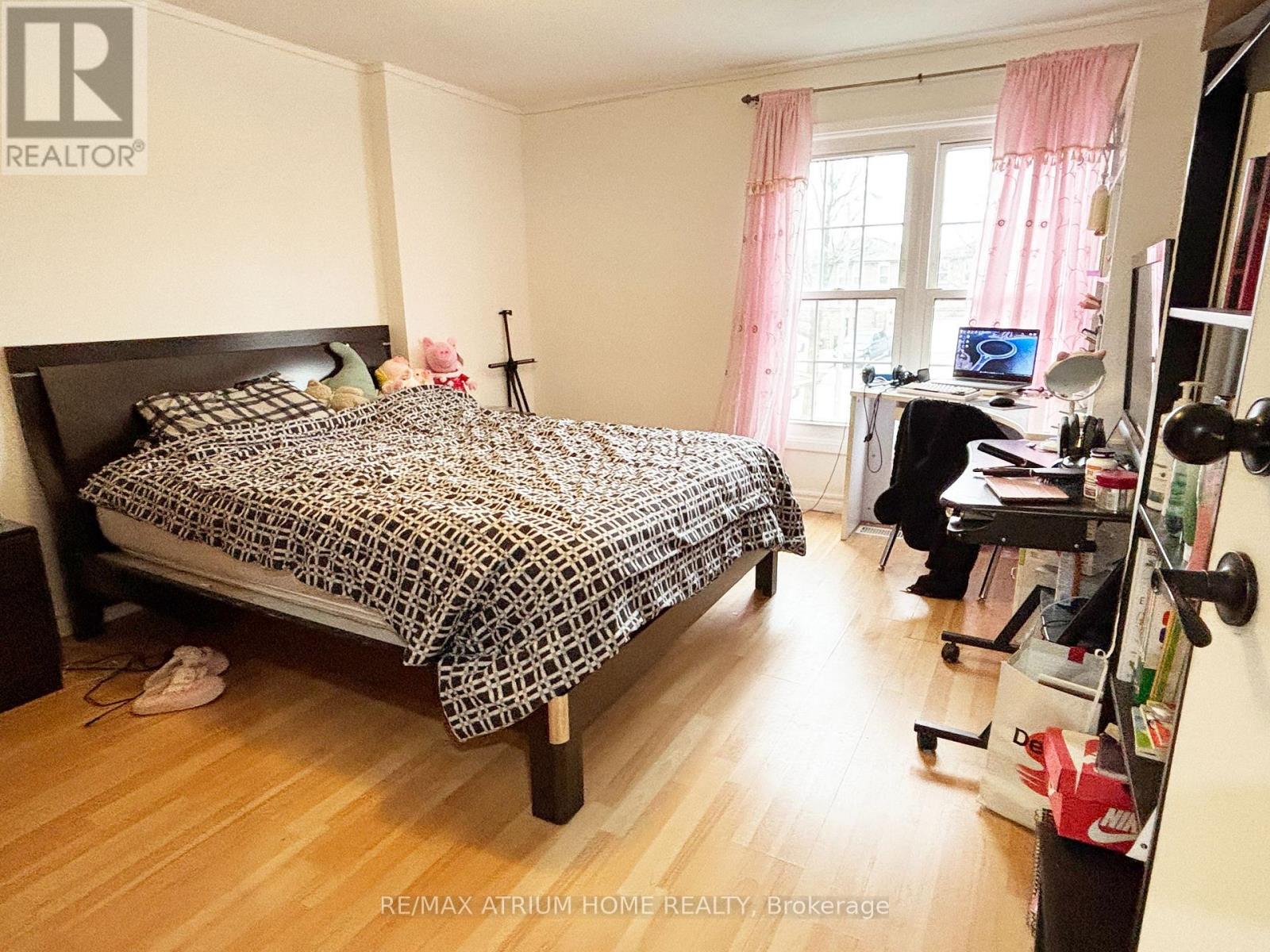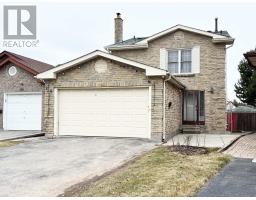48 Seagrave Crescent Toronto, Ontario M1W 3H7
$1,099,900
Double Car Garage Detached House located in the Prime Location of Warden/Steeles/McNicoll, Finished 2 Bedrooms Basement with Seperate Entrance, Steps to High-Ranked David Lewis PS & Dr. Norman Bethune C.I., Surrounded with all amenities: TTC, Parks, T&T Supermarket, Foody Mart, and Popular Restaurants, Bamburgh Circle Plaza, Public Library, etc. (id:50886)
Open House
This property has open houses!
1:00 pm
Ends at:5:00 pm
1:00 pm
Ends at:5:00 pm
Property Details
| MLS® Number | E12049100 |
| Property Type | Single Family |
| Community Name | Steeles |
| Amenities Near By | Public Transit, Schools, Park |
| Features | Irregular Lot Size |
| Parking Space Total | 4 |
Building
| Bathroom Total | 4 |
| Bedrooms Above Ground | 4 |
| Bedrooms Below Ground | 2 |
| Bedrooms Total | 6 |
| Age | 31 To 50 Years |
| Appliances | Water Heater, Two Stoves, Washer, Two Refrigerators |
| Basement Development | Finished |
| Basement Features | Separate Entrance |
| Basement Type | N/a (finished) |
| Construction Style Attachment | Detached |
| Cooling Type | Central Air Conditioning |
| Exterior Finish | Aluminum Siding, Brick |
| Fireplace Present | Yes |
| Fireplace Total | 1 |
| Foundation Type | Poured Concrete |
| Half Bath Total | 1 |
| Heating Fuel | Electric |
| Heating Type | Forced Air |
| Stories Total | 2 |
| Size Interior | 1,500 - 2,000 Ft2 |
| Type | House |
| Utility Water | Municipal Water |
Parking
| Attached Garage | |
| Garage |
Land
| Acreage | No |
| Fence Type | Fenced Yard |
| Land Amenities | Public Transit, Schools, Park |
| Sewer | Sanitary Sewer |
| Size Depth | 136 Ft ,7 In |
| Size Frontage | 21 Ft ,1 In |
| Size Irregular | 21.1 X 136.6 Ft ; 21.12*136.59*51.06*140.05 Ft |
| Size Total Text | 21.1 X 136.6 Ft ; 21.12*136.59*51.06*140.05 Ft |
| Zoning Description | Residential |
Rooms
| Level | Type | Length | Width | Dimensions |
|---|---|---|---|---|
| Second Level | Primary Bedroom | 4.75 m | 3.65 m | 4.75 m x 3.65 m |
| Second Level | Bedroom 2 | 4.05 m | 3.55 m | 4.05 m x 3.55 m |
| Second Level | Bedroom 3 | 3.95 m | 3.17 m | 3.95 m x 3.17 m |
| Second Level | Bedroom 4 | 3.39 m | 3.05 m | 3.39 m x 3.05 m |
| Ground Level | Living Room | 5.65 m | 3.48 m | 5.65 m x 3.48 m |
| Ground Level | Dining Room | 3 m | 2.95 m | 3 m x 2.95 m |
| Ground Level | Family Room | 4.15 m | 4 m | 4.15 m x 4 m |
| Ground Level | Kitchen | 2.95 m | 2.43 m | 2.95 m x 2.43 m |
| Ground Level | Eating Area | 2.86 m | 2.43 m | 2.86 m x 2.43 m |
https://www.realtor.ca/real-estate/28091432/48-seagrave-crescent-toronto-steeles-steeles
Contact Us
Contact us for more information
Peter Lin
Broker
7100 Warden Ave #1a
Markham, Ontario L3R 8B5
(905) 513-0808
(905) 513-0608
www.atriumhomerealty.com/
Dora Xu
Salesperson
7100 Warden Ave #1a
Markham, Ontario L3R 8B5
(905) 513-0808
(905) 513-0608
www.atriumhomerealty.com/



























