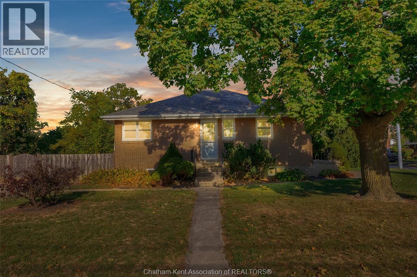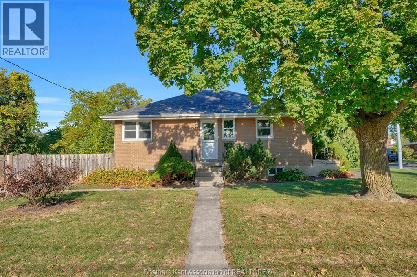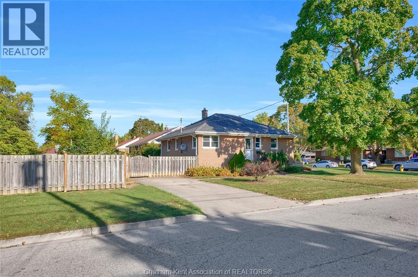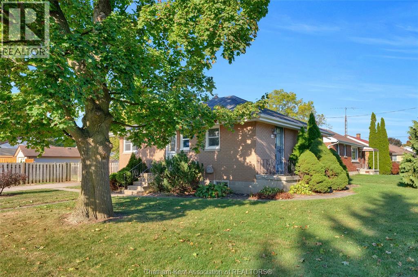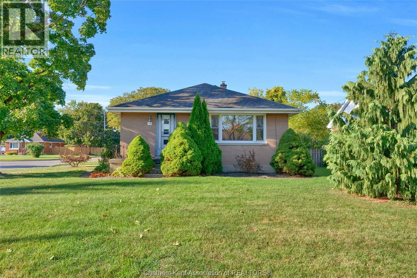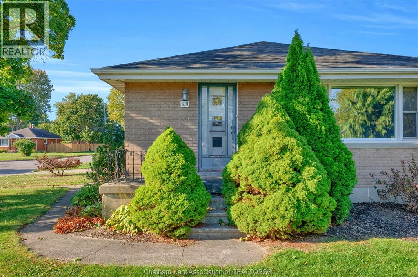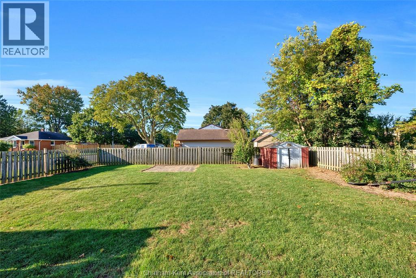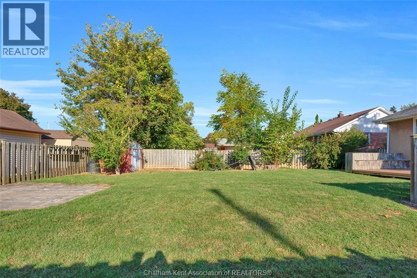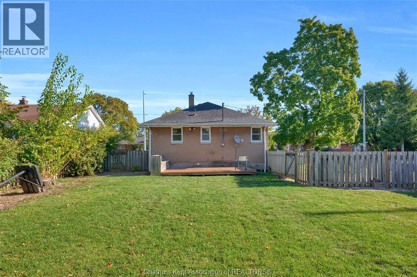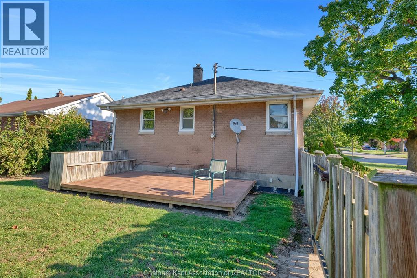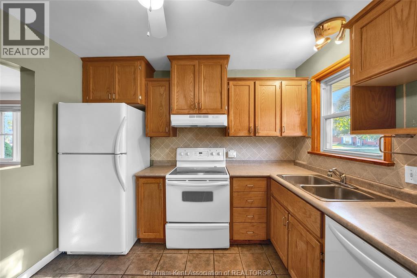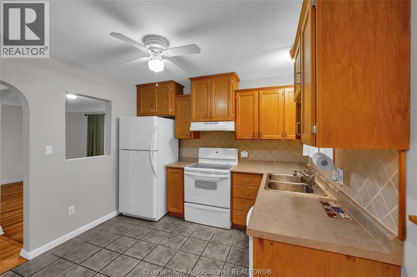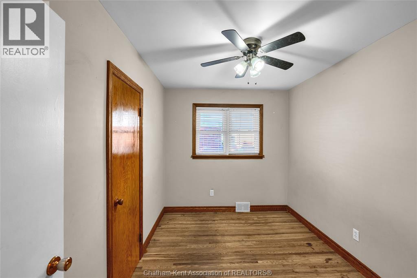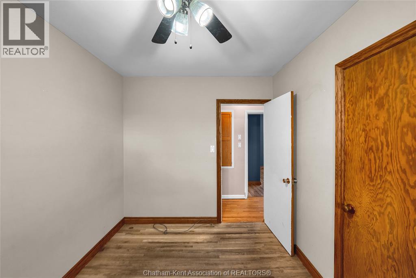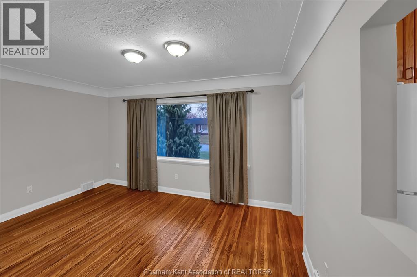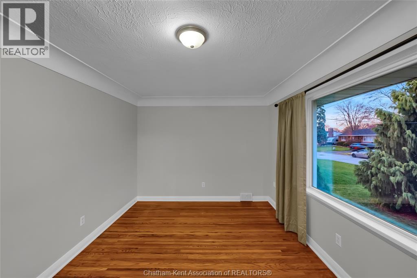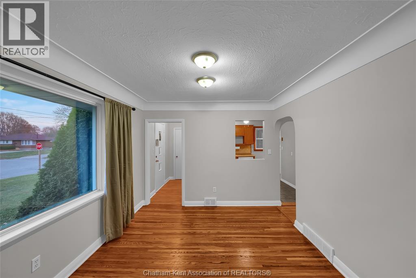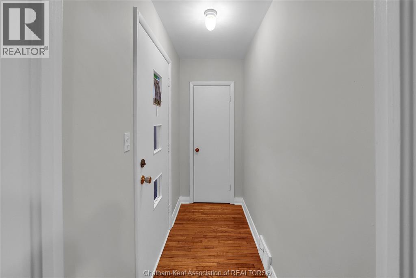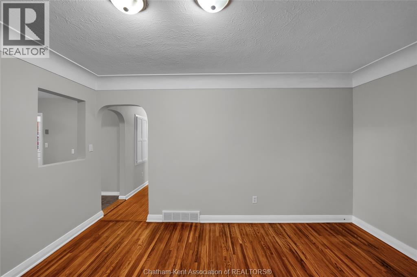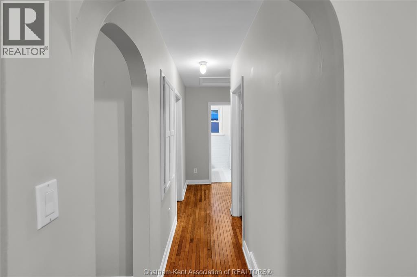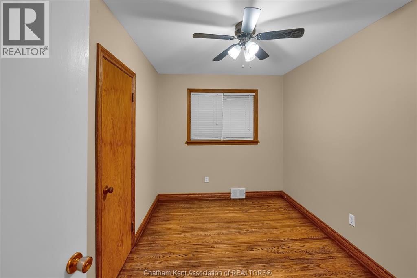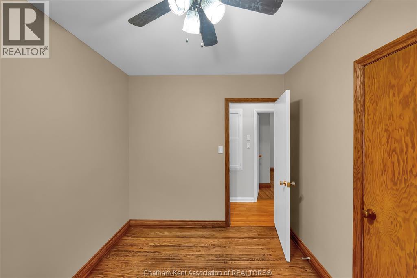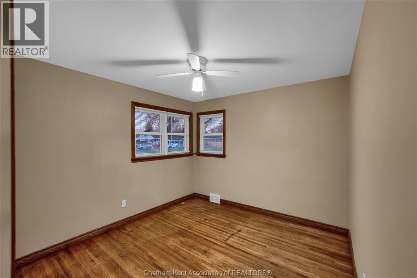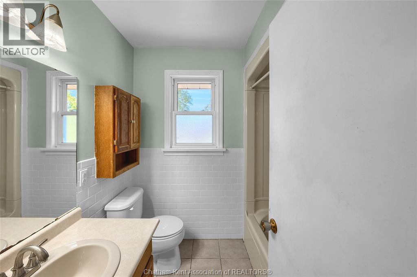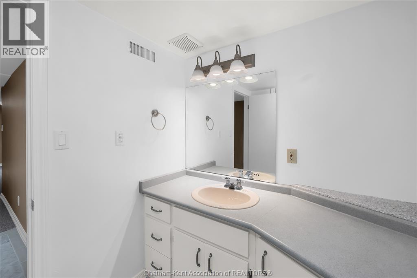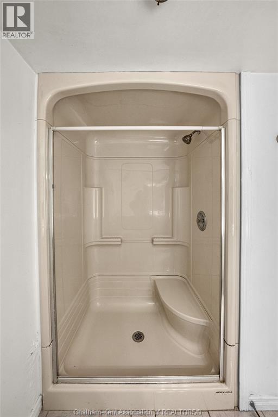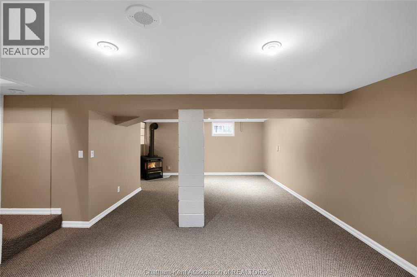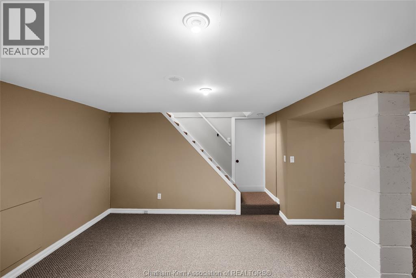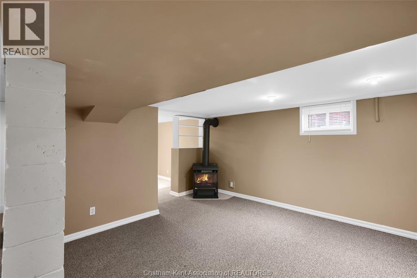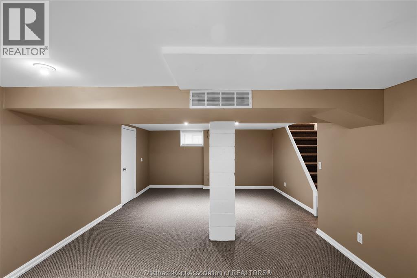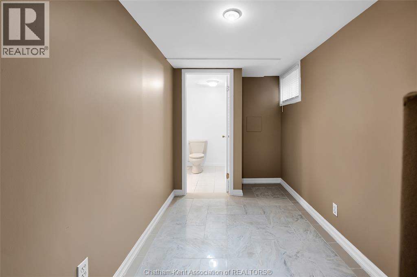48 Simonton Drive Chatham, Ontario N7M 5C6
$354,900
I'm please to present this well-maintained three-bedroom brick ranch-style bungalow, featuring convenient one-floor living and a fully finished basement. Ideally suited for first-time homebuyers or those looking to downsize. This home offers comfort, practicality and long-term appeal. Located in the desirable Simonton subdivision, the property is close to schools, churches, the community center, and just minutes from shopping and essential amenities. A wonderful opportunity in a highly regarded neighbourhood. (id:50886)
Property Details
| MLS® Number | 25022348 |
| Property Type | Single Family |
| Features | Single Driveway |
Building
| Bathroom Total | 2 |
| Bedrooms Above Ground | 3 |
| Bedrooms Total | 3 |
| Architectural Style | Ranch |
| Constructed Date | 1955 |
| Construction Style Attachment | Detached |
| Exterior Finish | Brick |
| Flooring Type | Carpeted, Hardwood, Cushion/lino/vinyl |
| Foundation Type | Block |
| Heating Fuel | Natural Gas |
| Heating Type | Forced Air |
| Stories Total | 1 |
| Type | House |
Land
| Acreage | No |
| Fence Type | Fence |
| Landscape Features | Landscaped |
| Size Irregular | 61.2 X 123.47 Ft / 0.173 Ac |
| Size Total Text | 61.2 X 123.47 Ft / 0.173 Ac|under 1/4 Acre |
| Zoning Description | Rl1 |
Rooms
| Level | Type | Length | Width | Dimensions |
|---|---|---|---|---|
| Lower Level | Utility Room | 15 ft | 13 ft | 15 ft x 13 ft |
| Lower Level | Den | 12 ft | 6 ft | 12 ft x 6 ft |
| Lower Level | 3pc Bathroom | Measurements not available | ||
| Lower Level | Family Room | 24 ft | 14 ft | 24 ft x 14 ft |
| Main Level | 4pc Bathroom | 7 ft | 6 ft | 7 ft x 6 ft |
| Main Level | Bedroom | 9 ft | 9 ft | 9 ft x 9 ft |
| Main Level | Bedroom | 11 ft | 8 ft | 11 ft x 8 ft |
| Main Level | Primary Bedroom | 13 ft | 10 ft | 13 ft x 10 ft |
| Main Level | Kitchen | 10 ft | 10 ft | 10 ft x 10 ft |
| Main Level | Living Room | 14 ft | 10 ft | 14 ft x 10 ft |
https://www.realtor.ca/real-estate/28813082/48-simonton-drive-chatham
Contact Us
Contact us for more information
Brian Peifer
Broker
(519) 354-5747
www.royallepage.ca/peiferrealty
425 Mcnaughton Ave W.
Chatham, Ontario N7L 4K4
(519) 354-5470
www.royallepagechathamkent.com/

